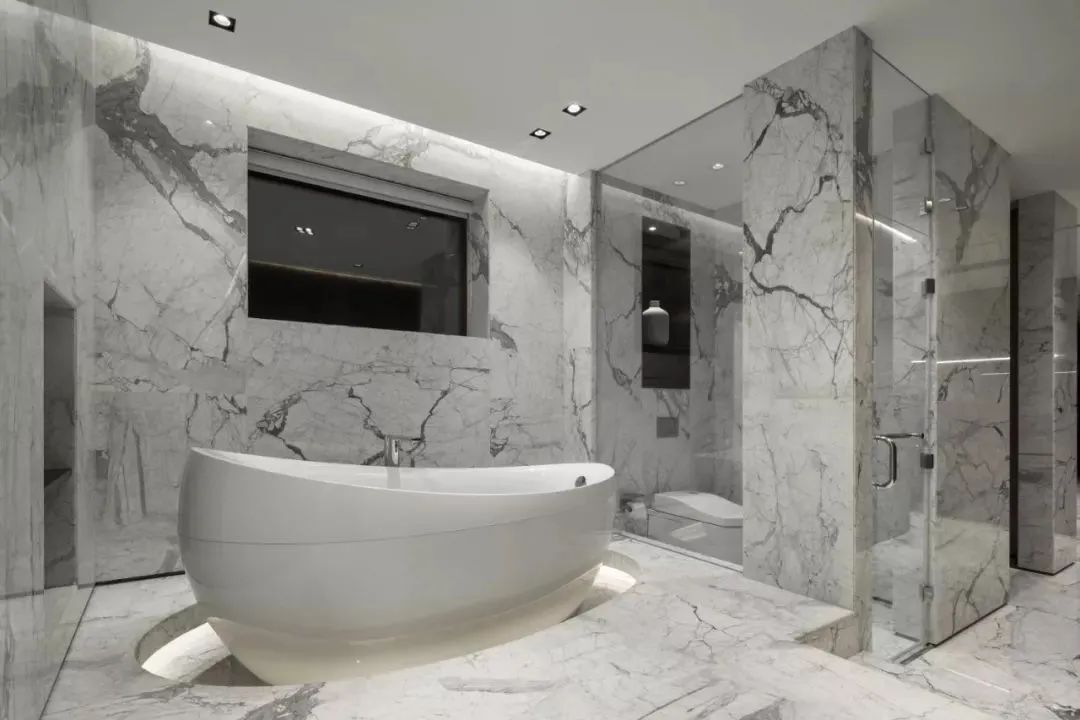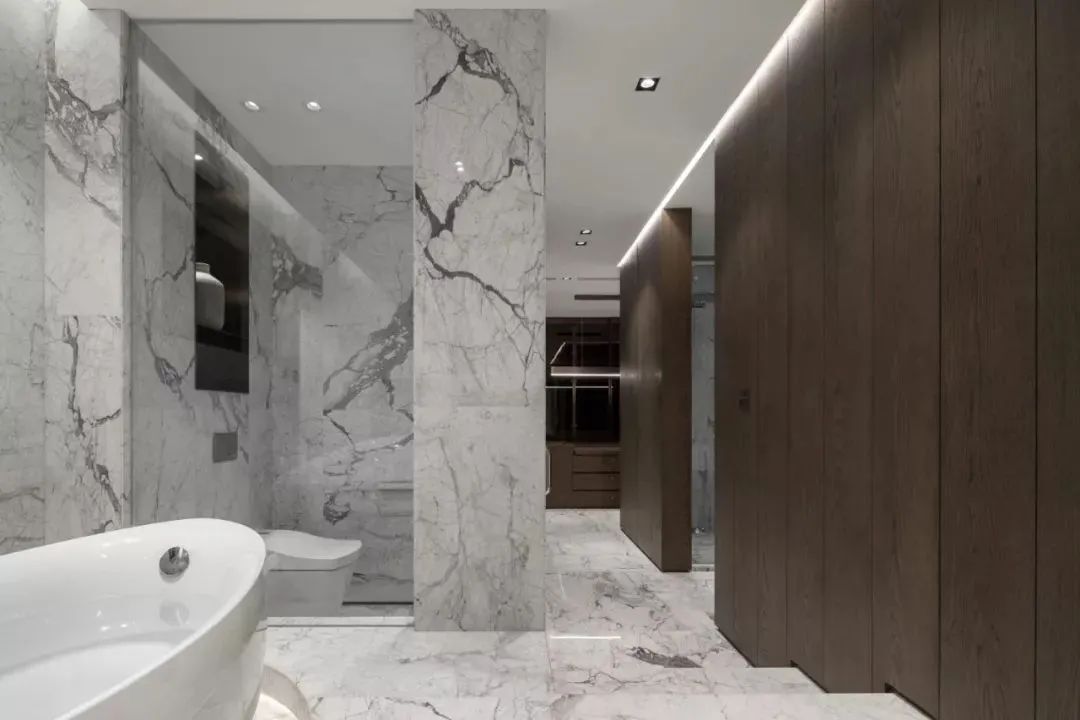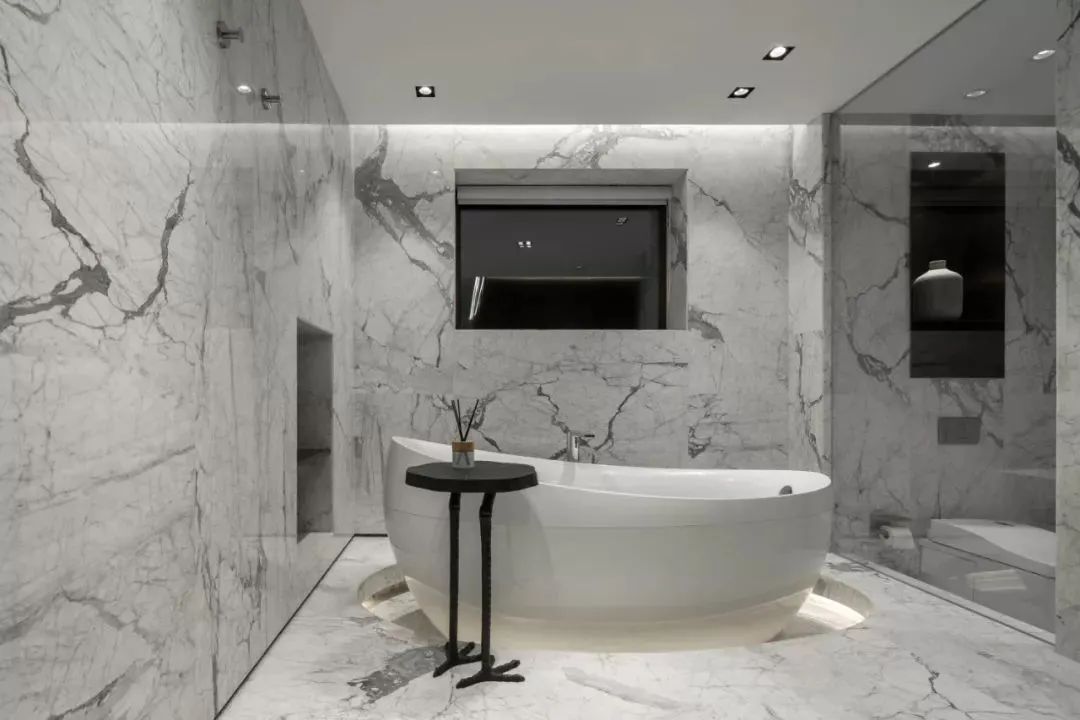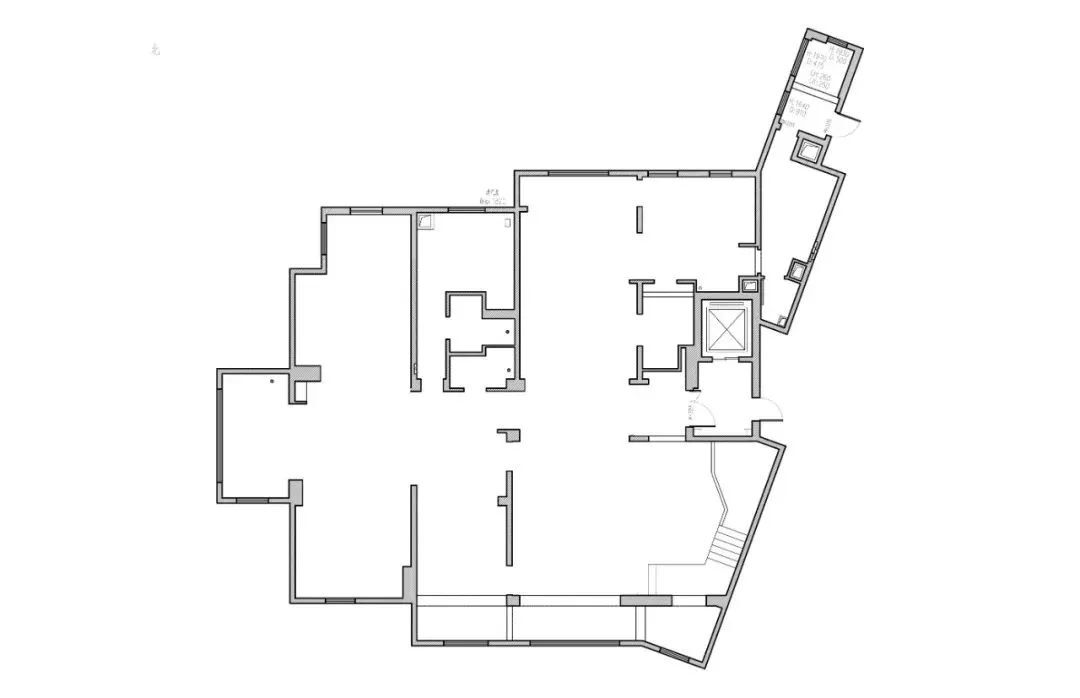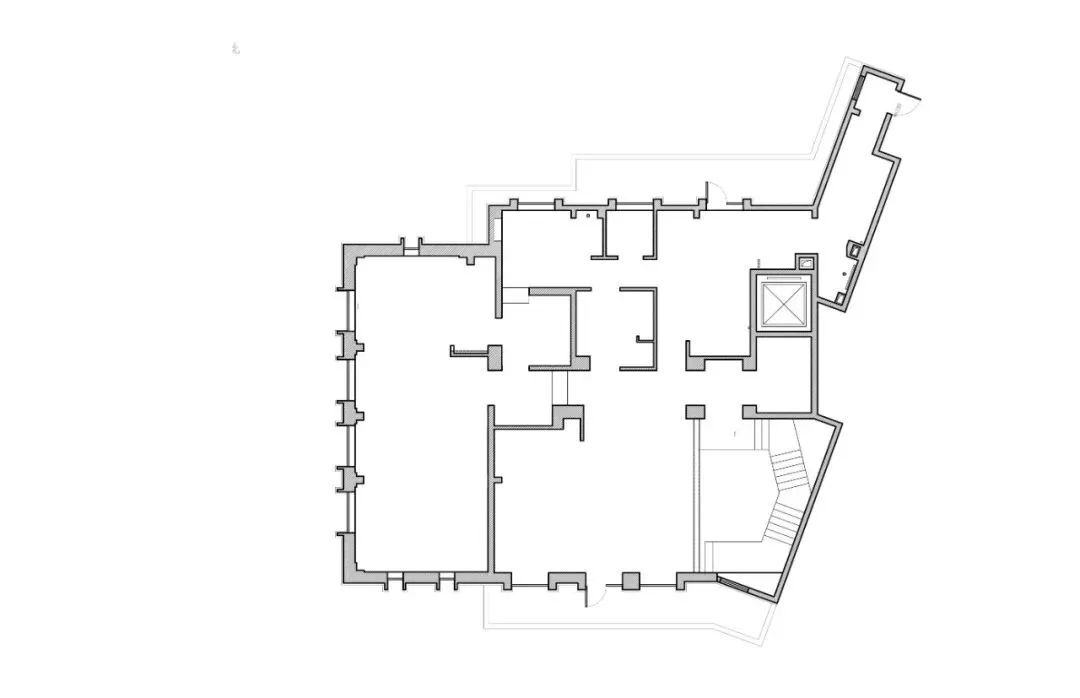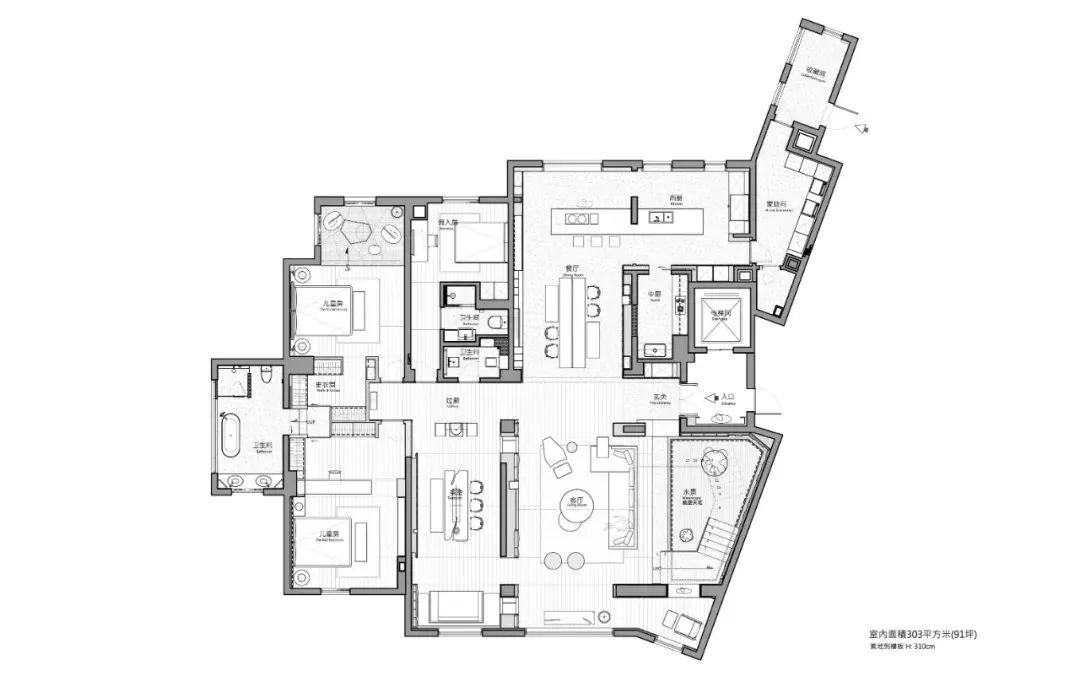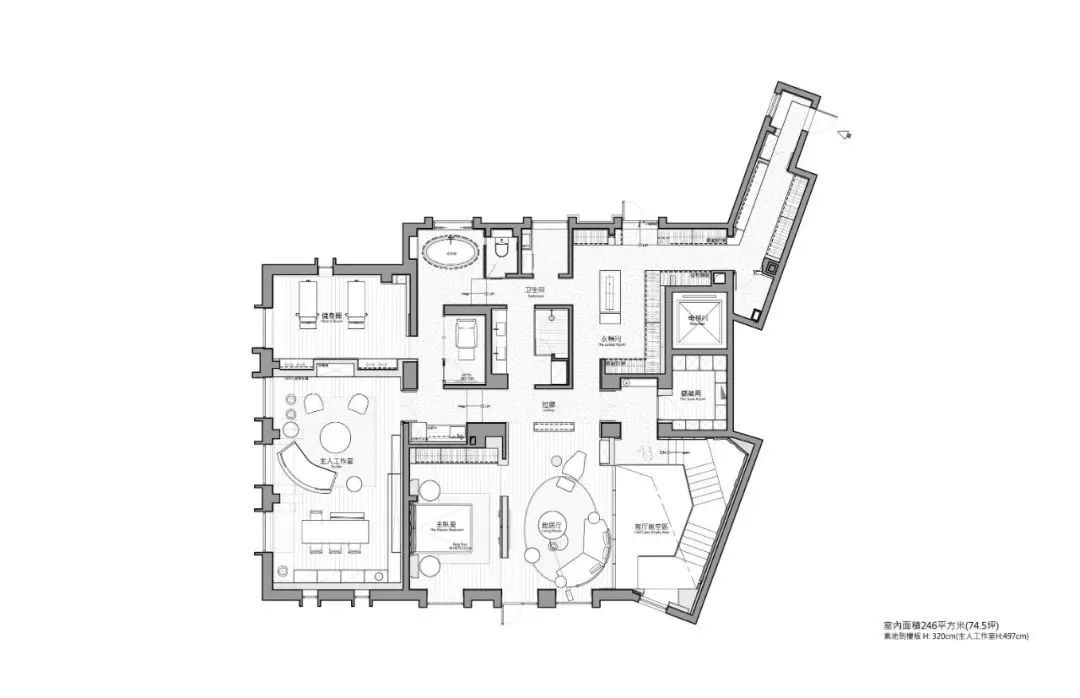唐忠汉|沈阳540㎡顶层复式
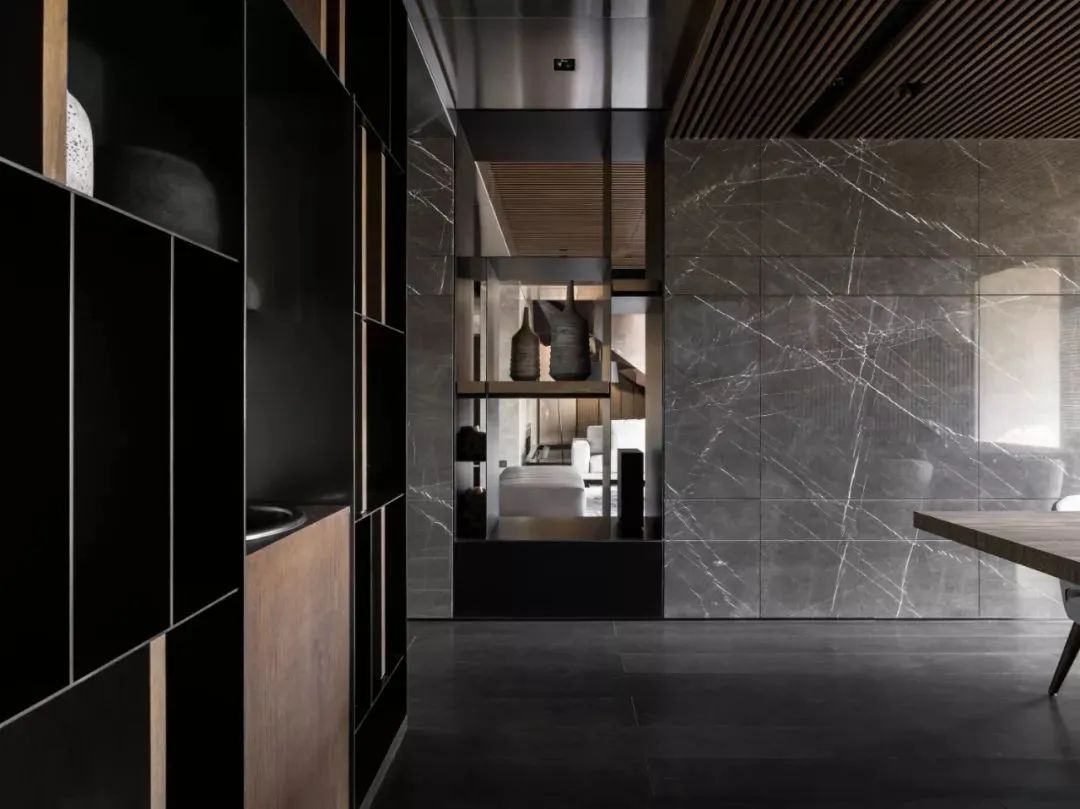
沈阳这座城市美到了,拥有别出心裁的顶层凉亭,舒适感极强。家不再局限于原来的样子,在这里家就是一切。当光影效果充分发挥时,就给住户带来了全新的生活体验,且是无与伦比的。
The city of Shenyang is extremely beautiful, with an ingenious top-floor pavilion, which is extremely comfortable. Home is no longer limited to its original appearance, here home is everything. When the light and shadow effects are brought into full play, it brings a new life experience to the residents, which is unparalleled.
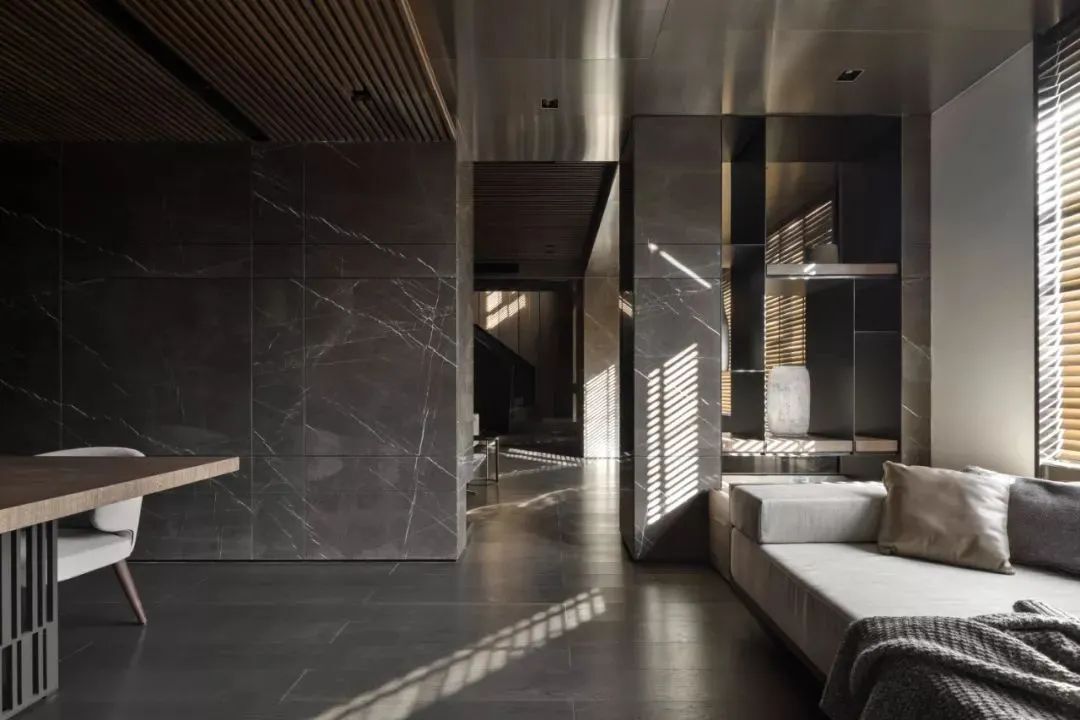
豪宅位于沈阳的市区,它的总面积为540平方米。因此他对家的标准要求相当高。作品主要用的是大地色,一手打造出自然之美。实木、石材、布艺、瓷器和光影等元素全部结合起来,烘托出温馨和谐的用餐氛围。
The mansion is located in the urban area of Shenyang, and it has a total area of 540 square meters. So he has very high standards for his home. The works mainly use the color of the earth to create the beauty of nature. Solid wood, stone, fabric, porcelain, light and shadow are all combined to create a warm and harmonious dining atmosphere.
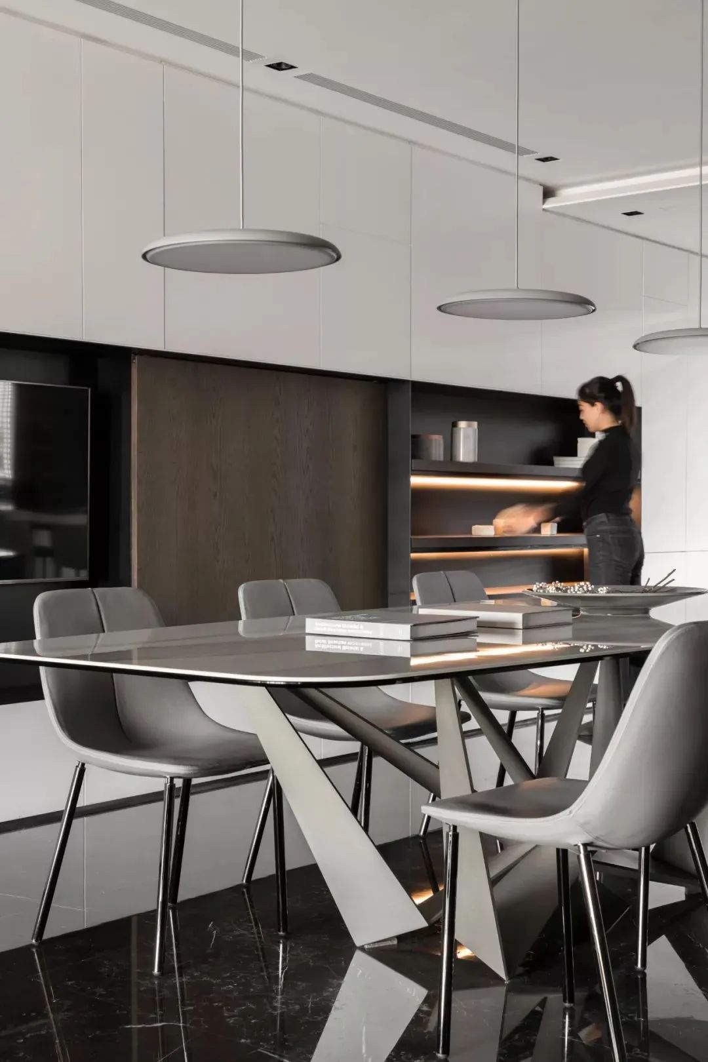

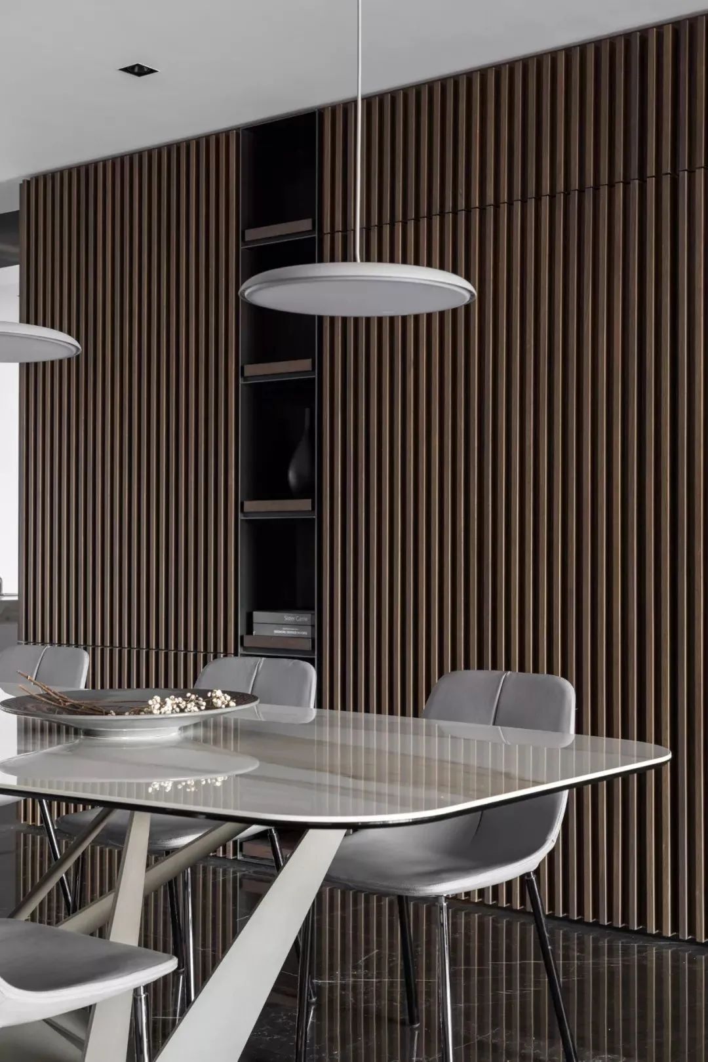
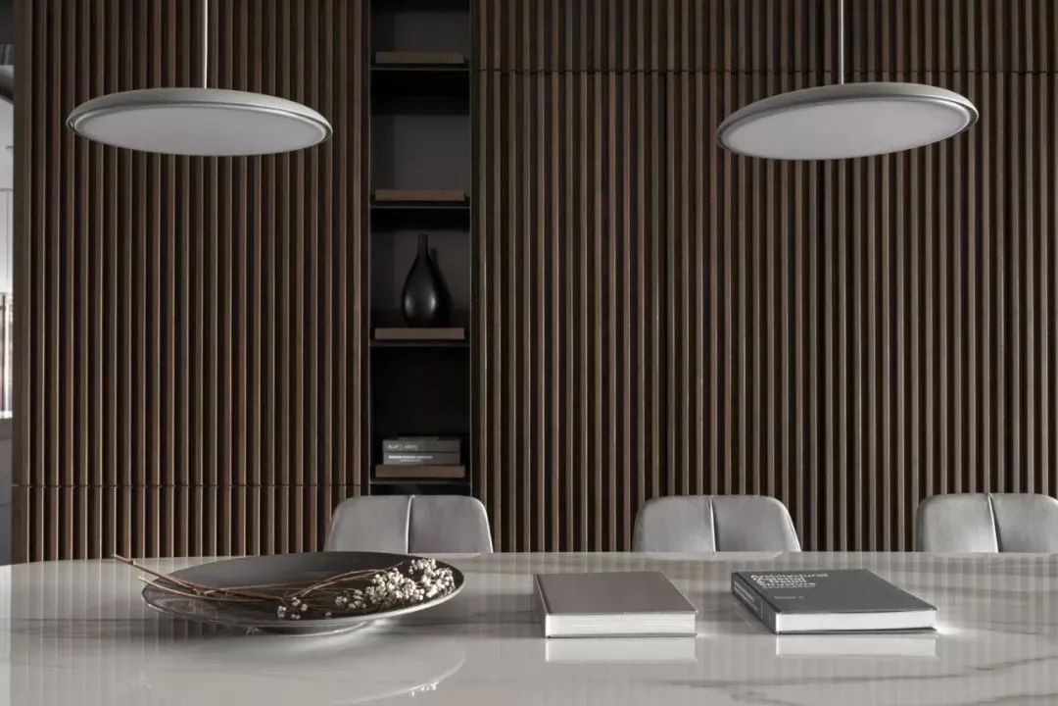
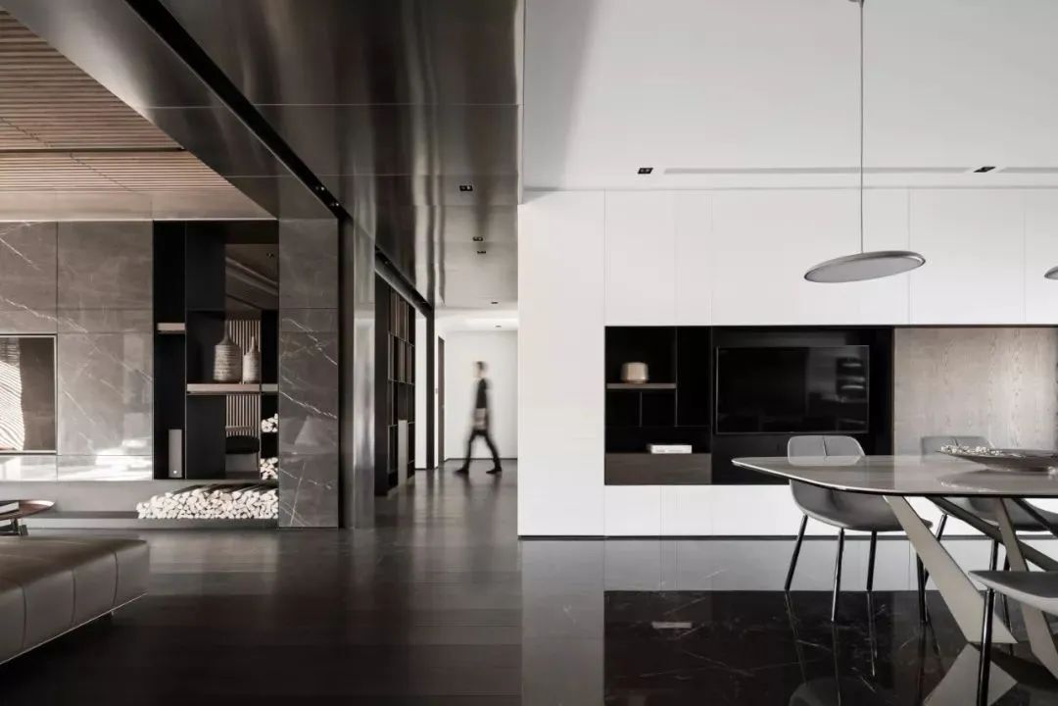
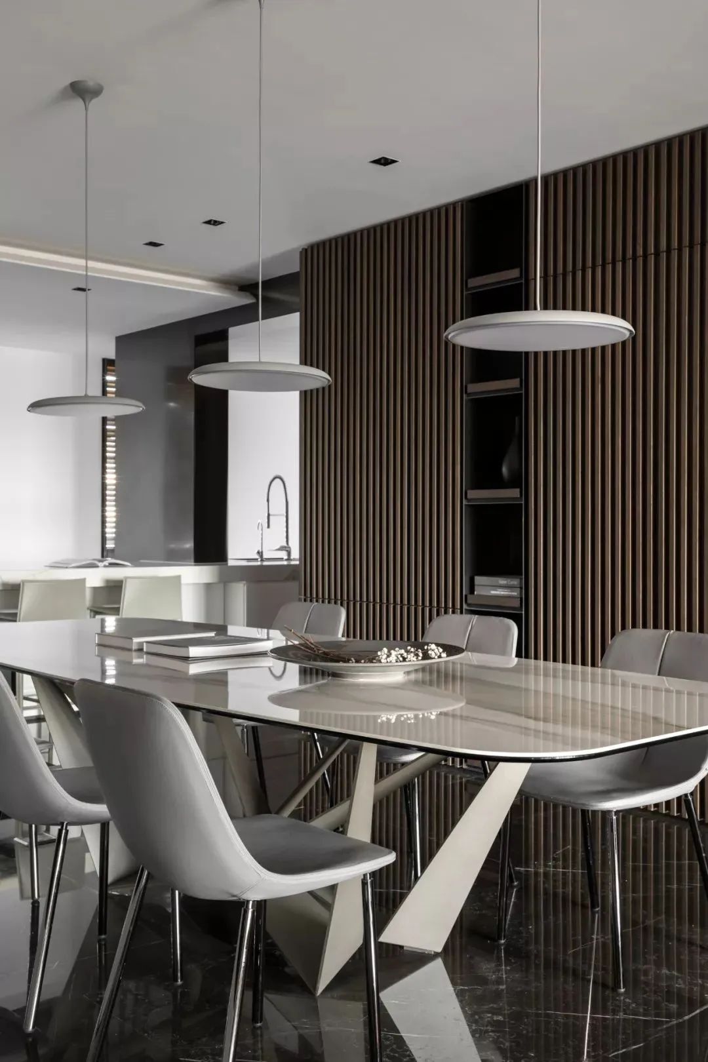
西厨的岛台质感十足,它不仅带有白花纹大理石,还有着反射光影,拥有鲜明的层次。还用了木料格栅装饰,韵律达到和谐的效果,还结合了美学方式,有效地提升了空间的档次。
The island of the western kitchen is full of texture. It not only has white patterned marble, but also has reflected light and shadow special effects, with distinct layers. The wood grille is also used for decoration, and the rhythm achieves a harmonious effect. It also combines aesthetics to effectively improve the grade of the space.
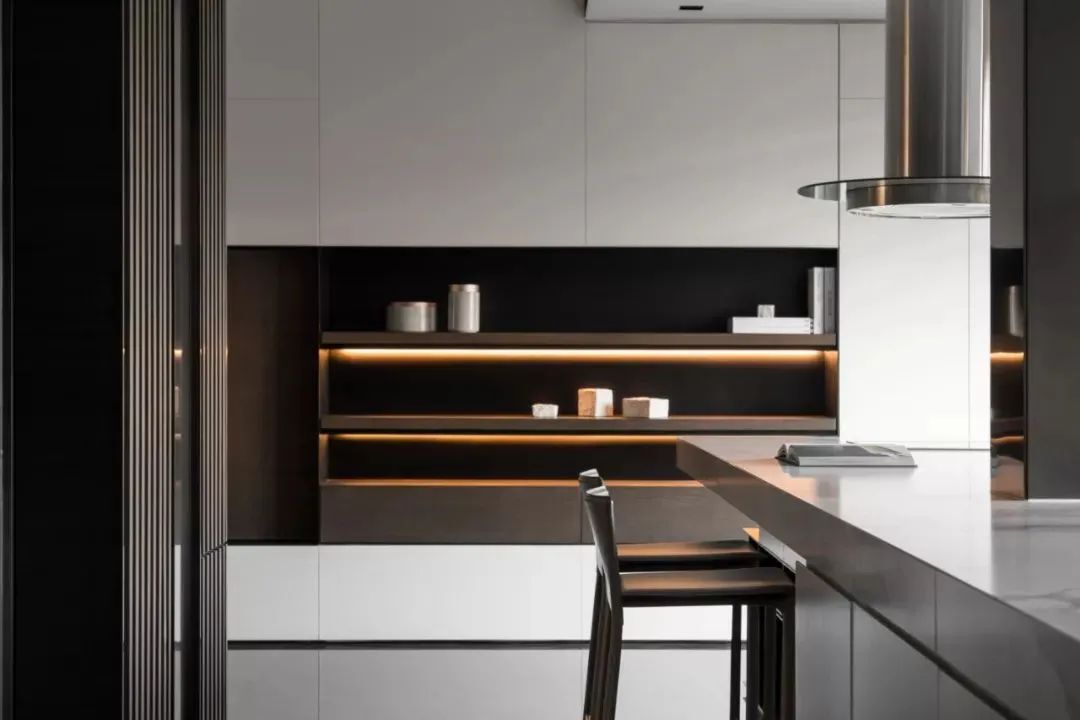

餐厅与会客厅是以横向的方式进行连通的,然后纵向接连了泡茶室。布局重视线条的流畅感,书房、休息间、客厅三者都是连通的,打造出了一种亲密感,大面积地使用了灰色的格调,再加上搭配了橙色的单椅,打造出轻松自然的感觉。
The dining room and the living room are connected horizontally, and then the tea room is connected vertically. The layout attaches great importance to the smoothness of lines. The study, rest room and living room are all connected, creating a sense of intimacy. The gray style is used in a large area, and the orange single chair is matched to create a relaxed atmosphere. Natural feeling.
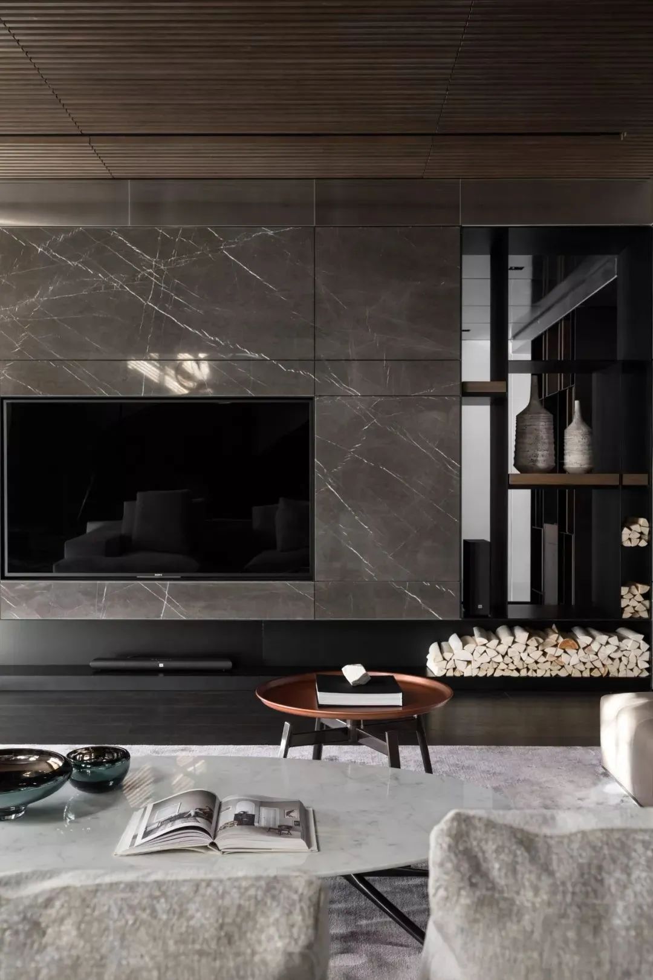


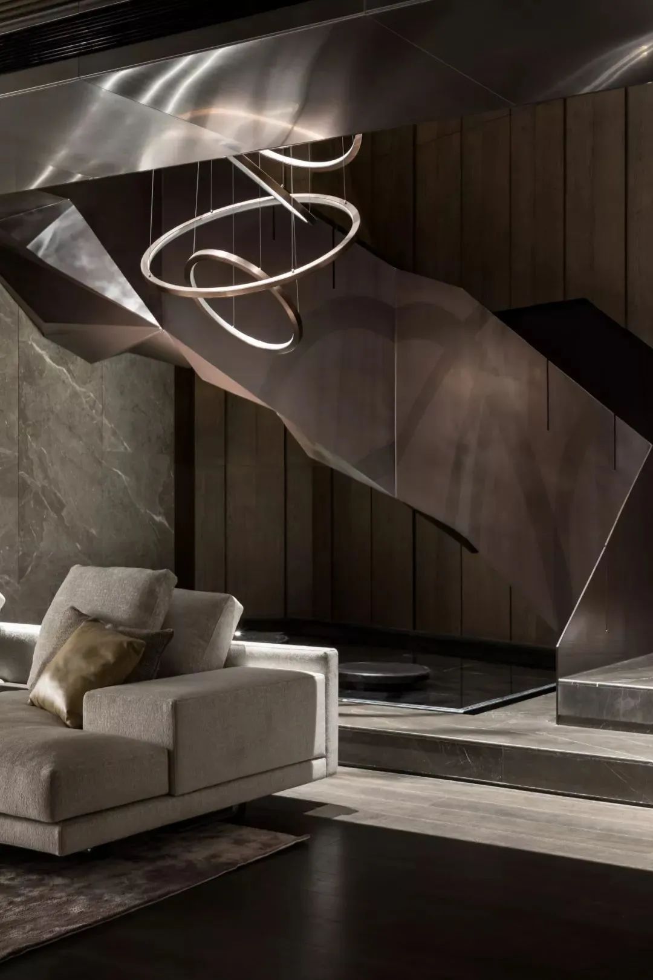
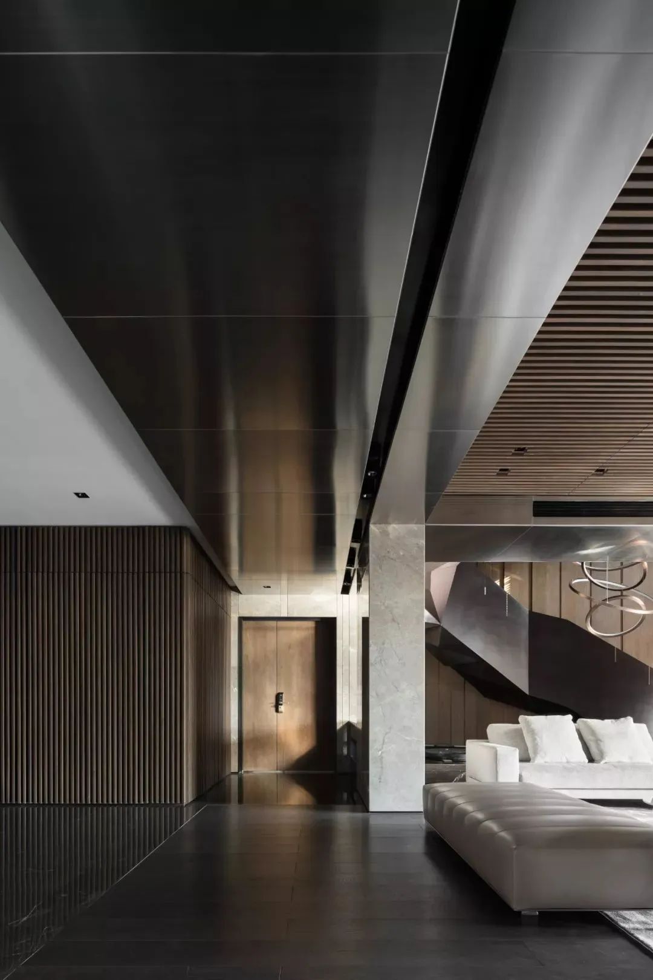
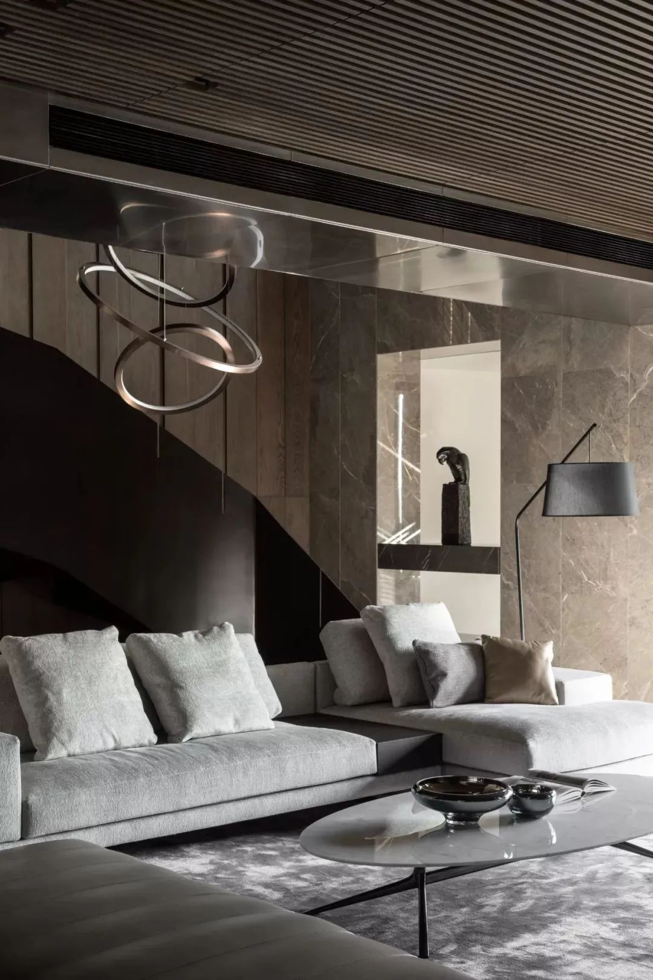
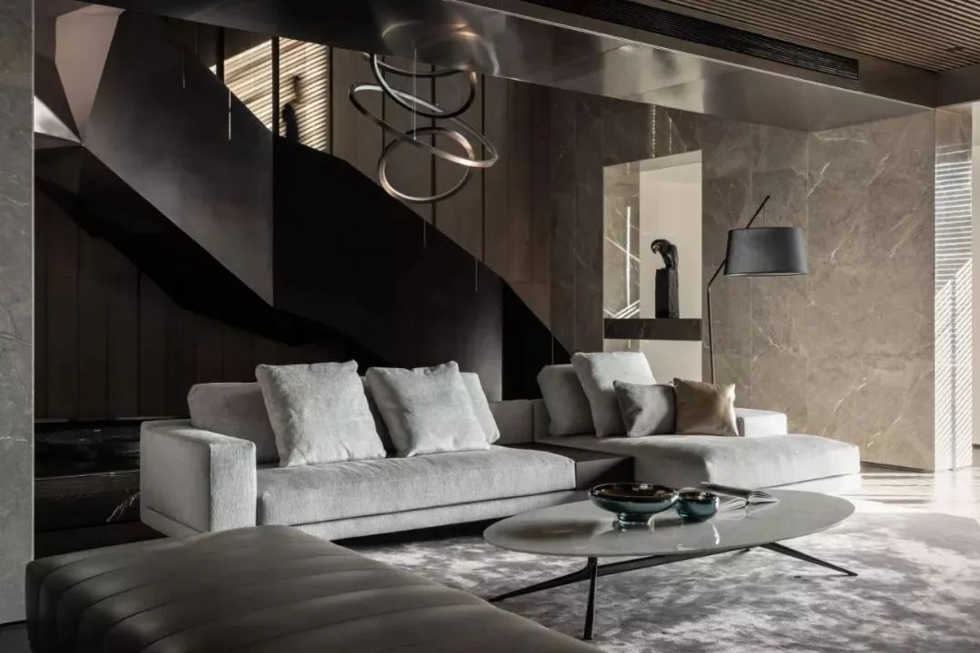
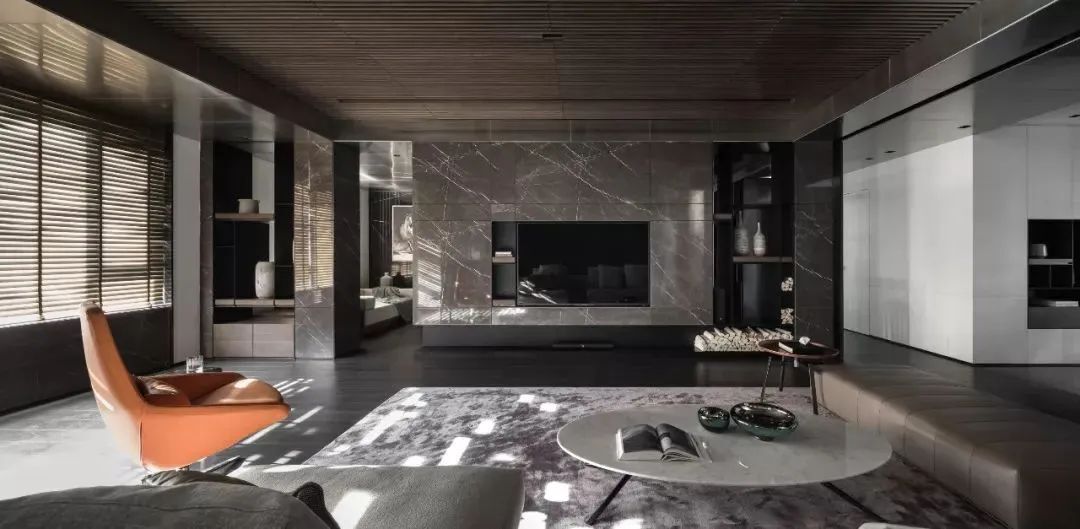
这个建筑诗意十足,不仅看起来自然,还拥有艺术美。利用几何状来设计楼梯,非常精致,视觉冲击感十分强烈。融合的色系让环境欣赏性十分强,漂亮的同时,住起来还让人舒坦。
The building is poetic, not only looks natural, but also has artistic beauty. The use of geometric shapes to design stairs is very delicate and has a span sense of visual impact. The integrated color system makes the environment very appreciative, beautiful and comfortable to live in.
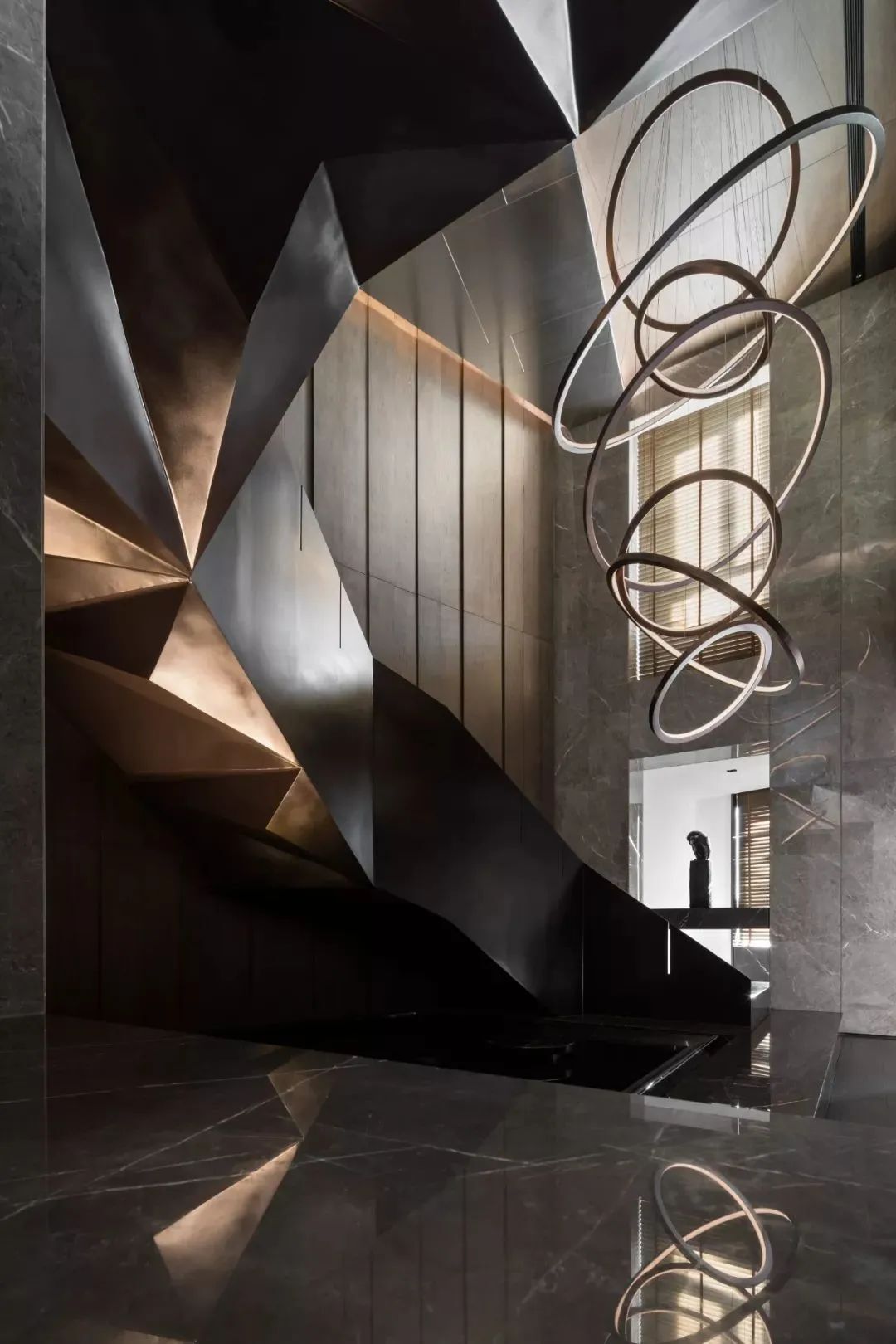
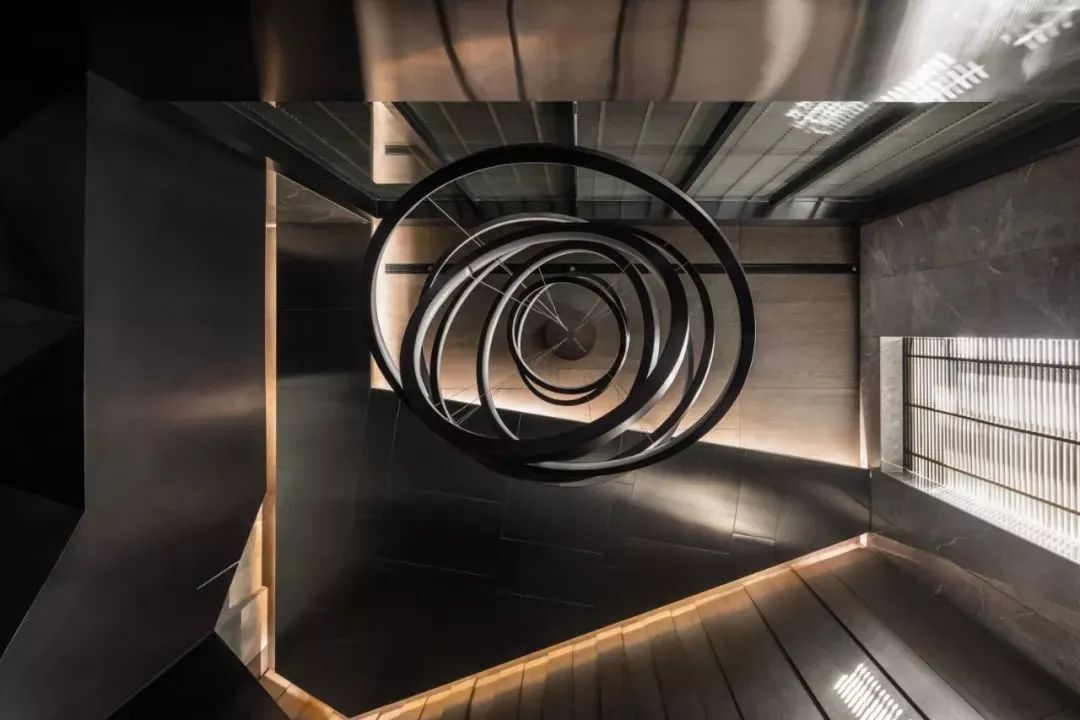
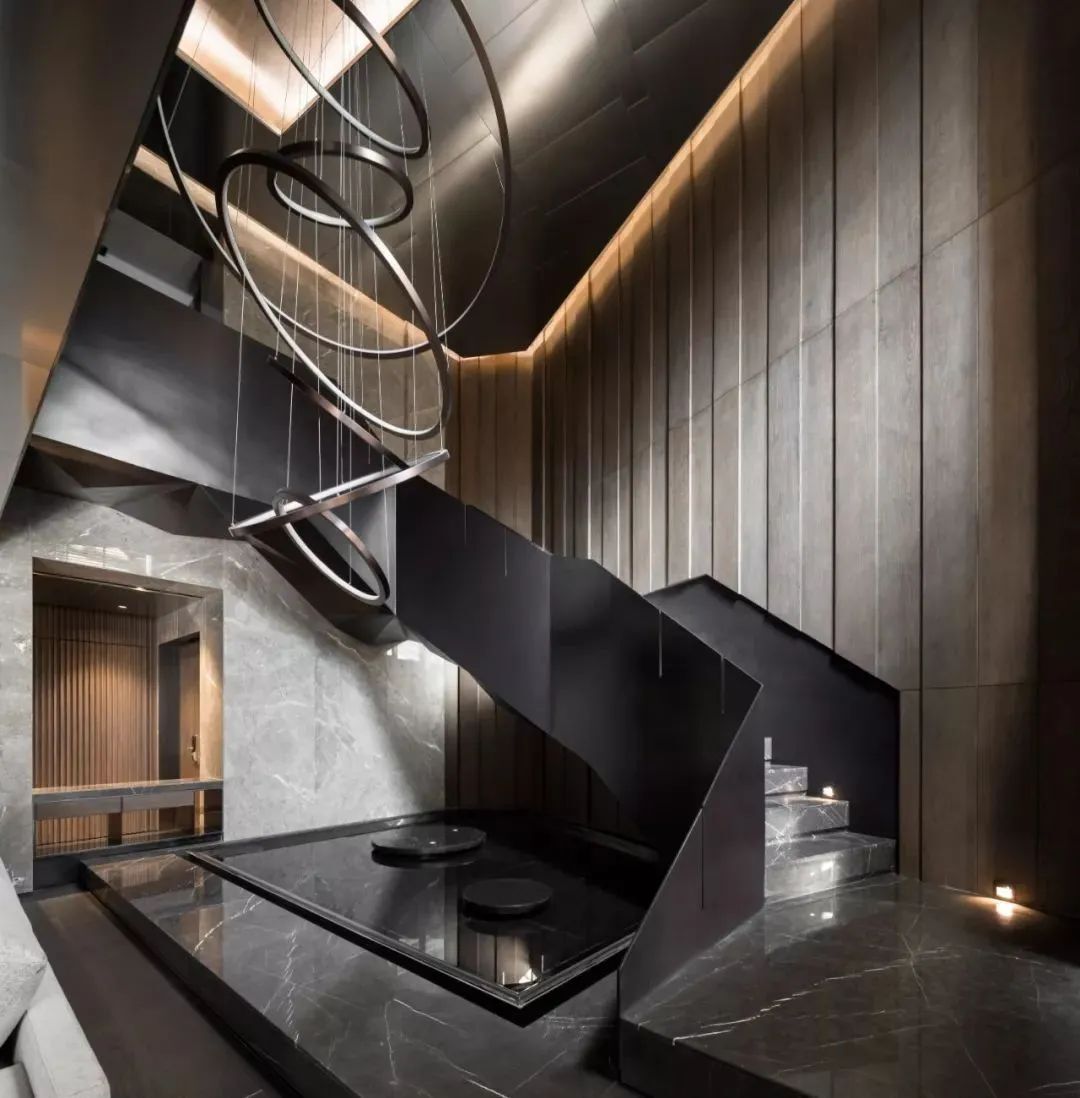
卧室还精心打造了功能分区,拥有十分轻松惬意的氛围。设置了自然的作息区,可以改善住户的作息质量。休闲区也不能马虎,设置了沙发和电视机,在这不仅可以追剧,还可以放松身心。
The bedroom has also carefully created functional partitions, with a very relaxed and comfortable atmosphere. A natural work and rest area is set up, which can improve the quality of the residents' work and rest. The leisure area can't be sloppy either, with sofas and TV sets, where you can not only watch dramas, but also relax.
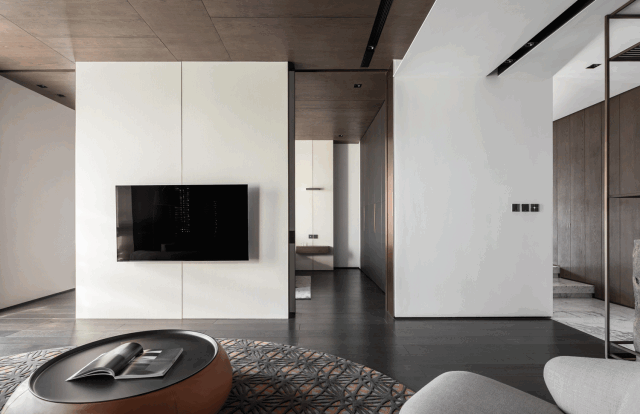
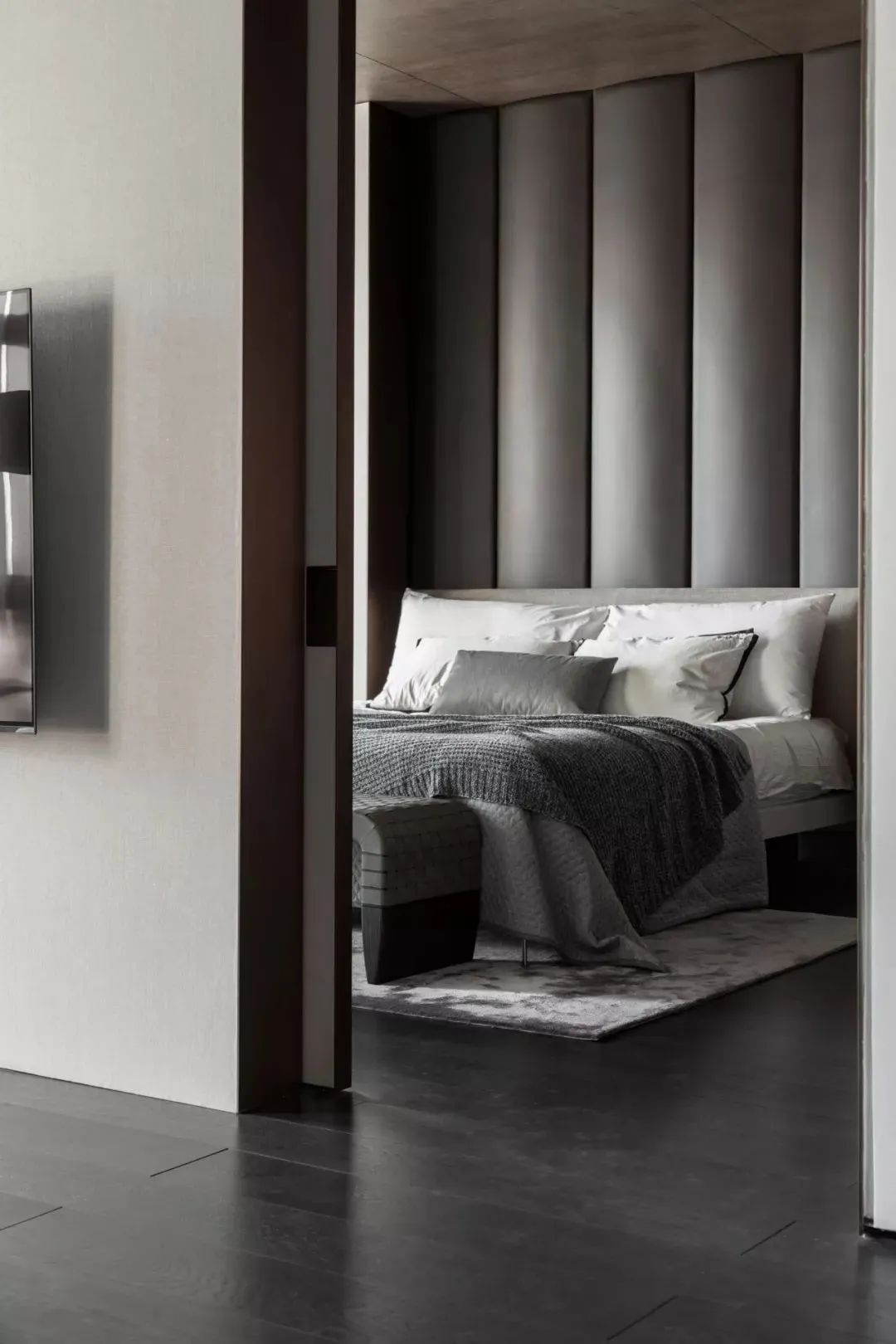
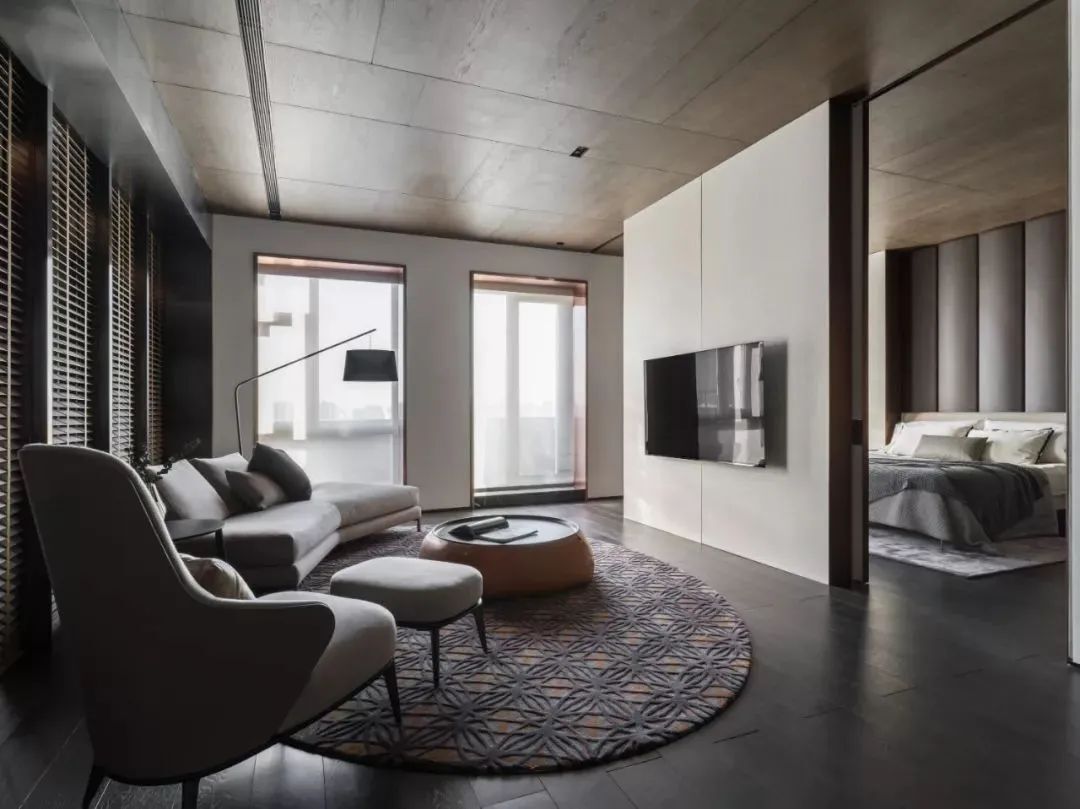
主人卫生间满满的高级感,重点在于营造艺术氛围。选用的瓷砖非常别致,将高雅质感打造出来,白色花纹的瓷砖看上去简洁又纯粹,很是和谐。
The master bathroom is full of high-level sense, and the focus is on creating an artistic atmosphere. The selected tiles are very unique, creating an elegant texture. The white patterned tiles look simple and pure, very harmonious.
