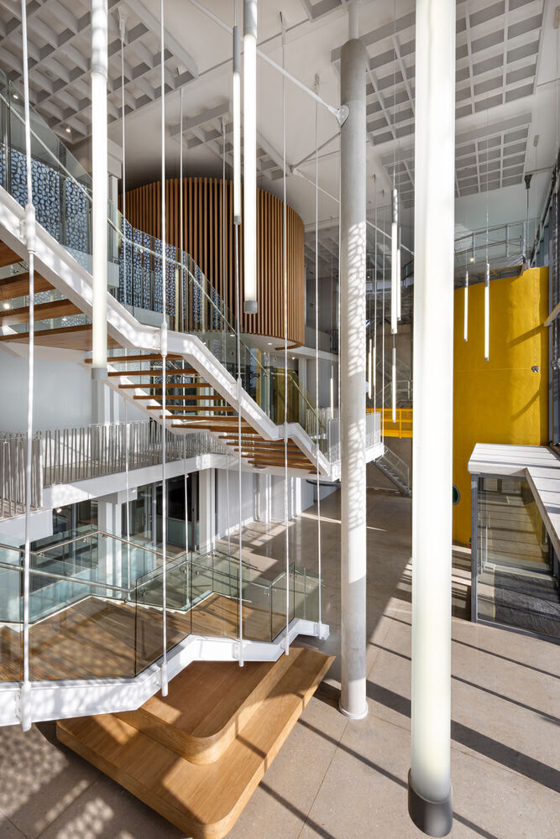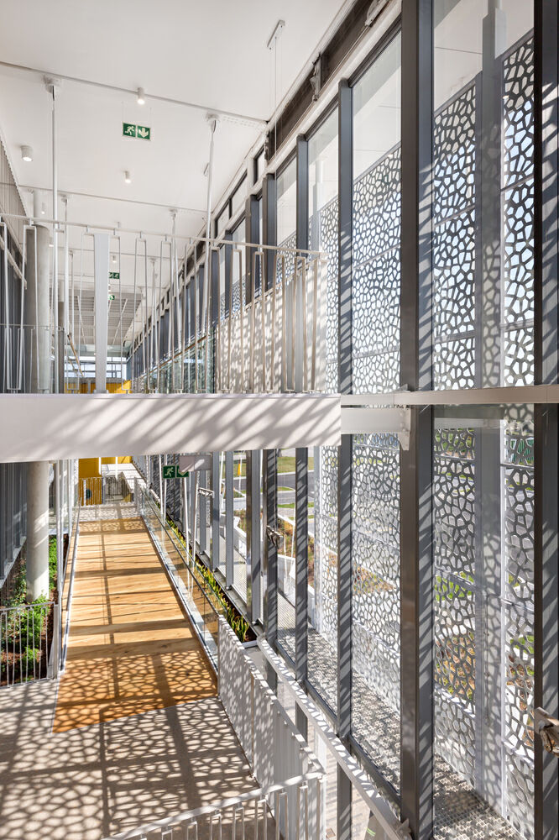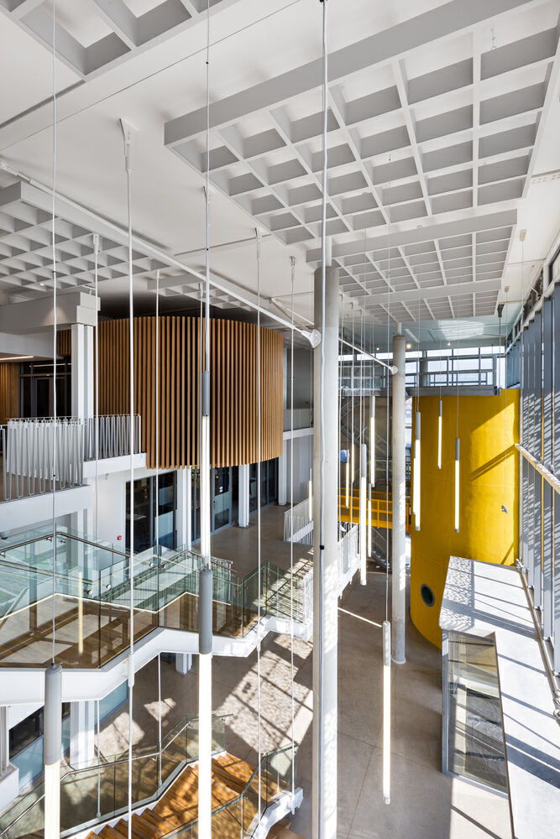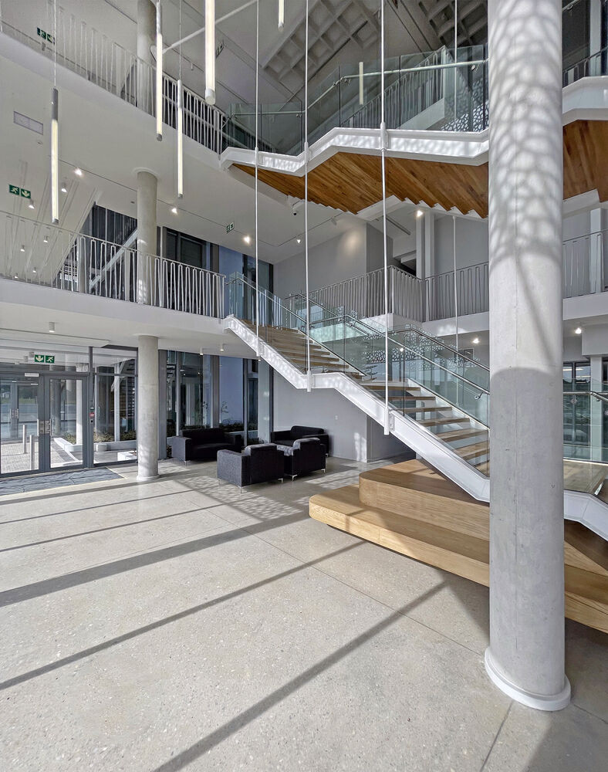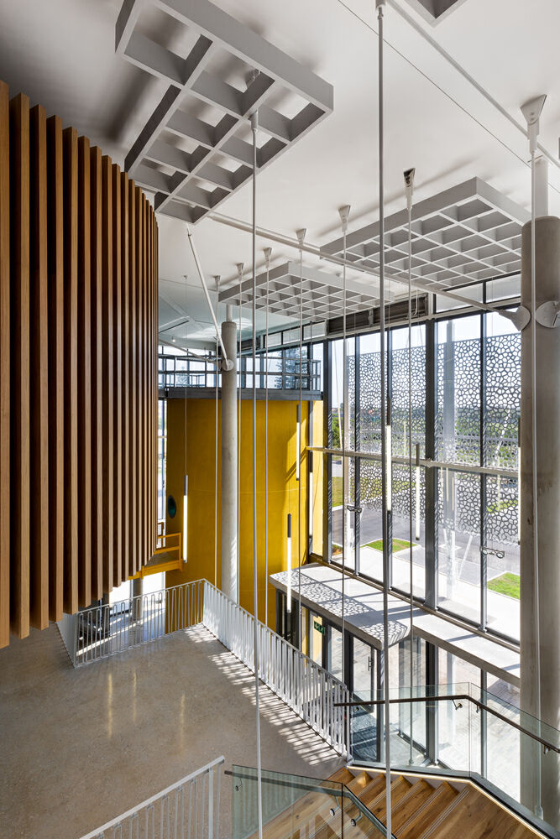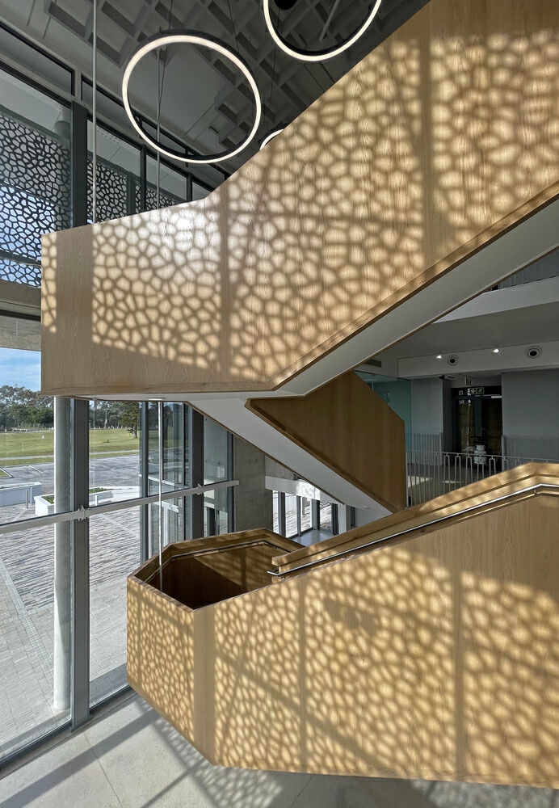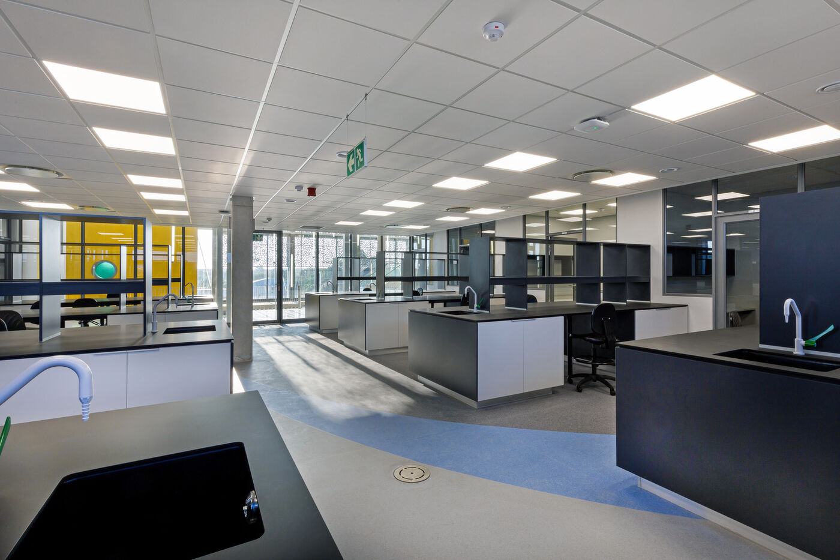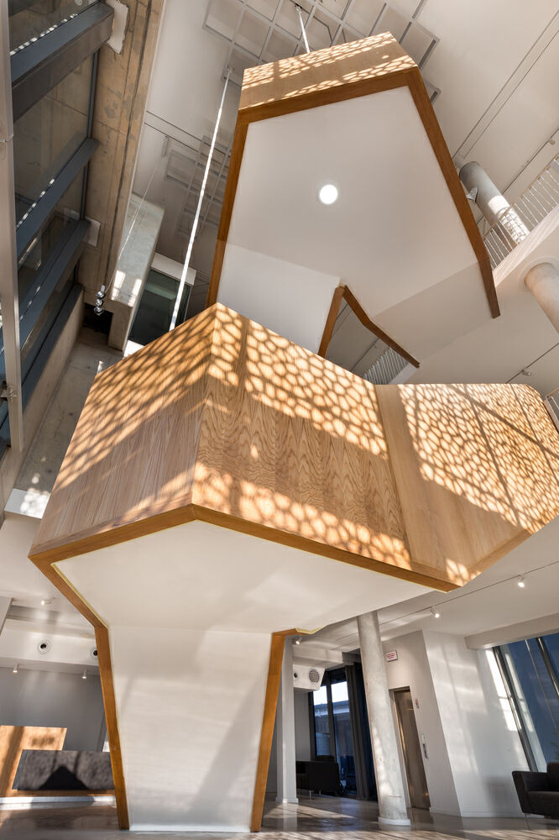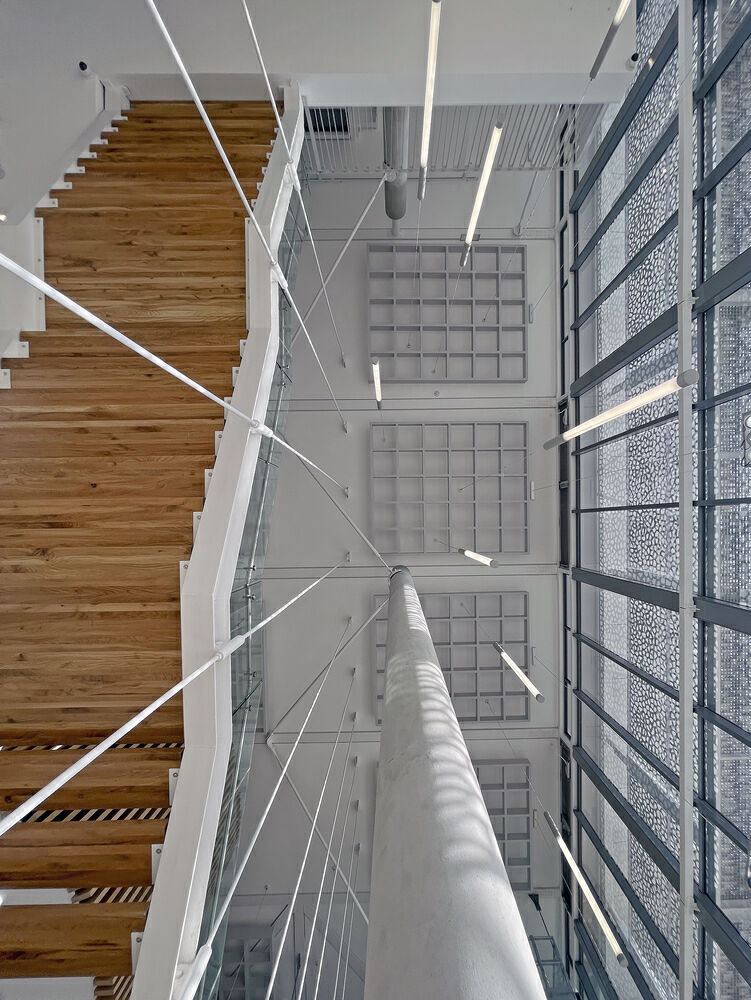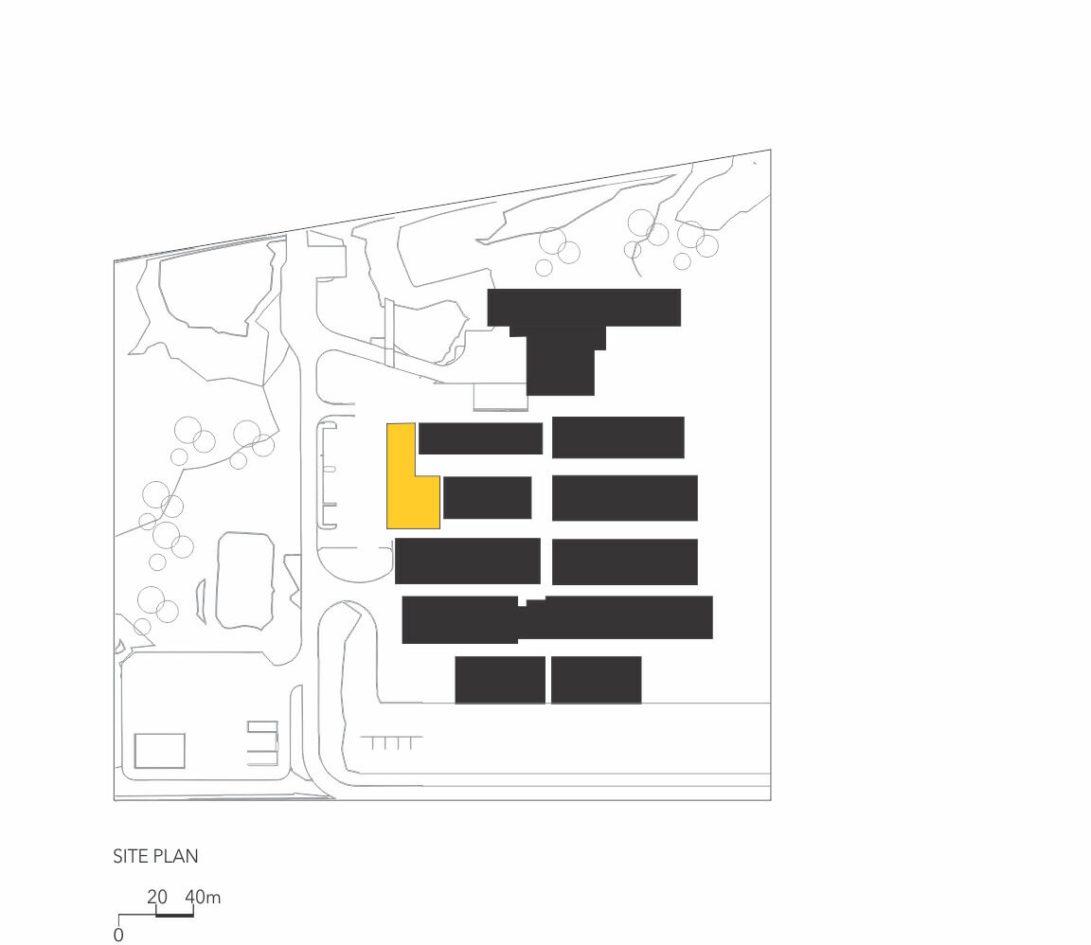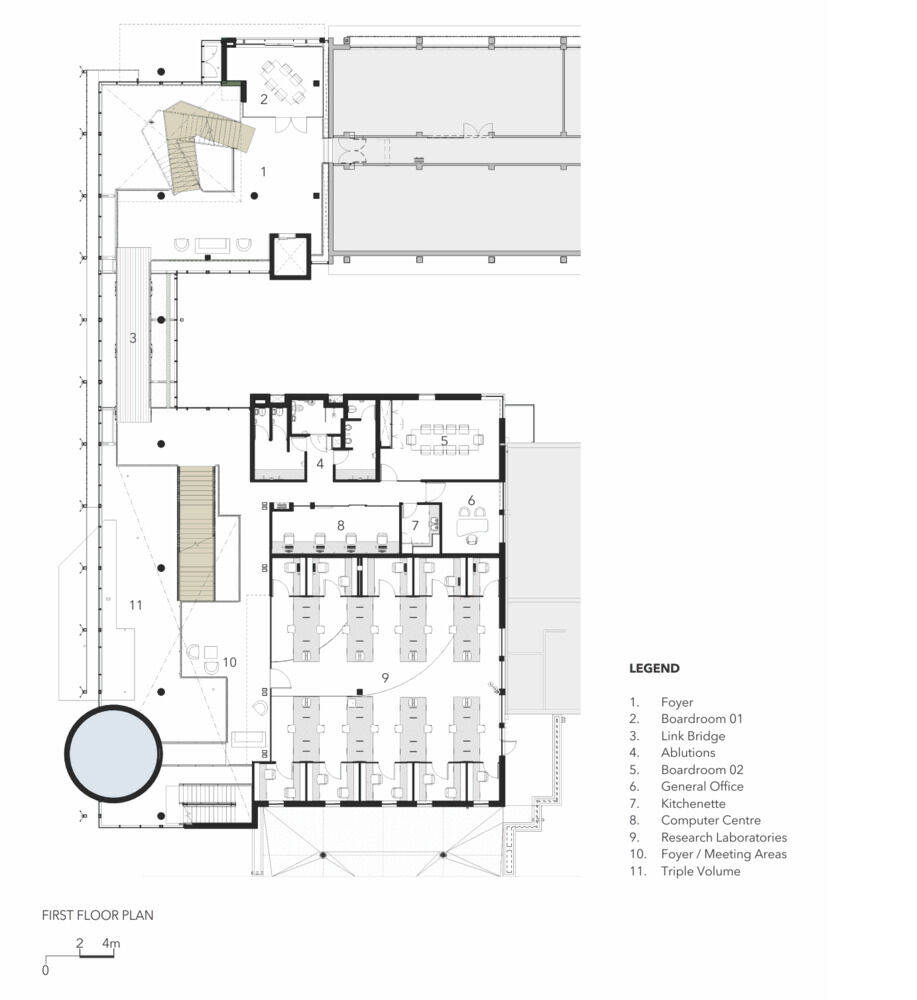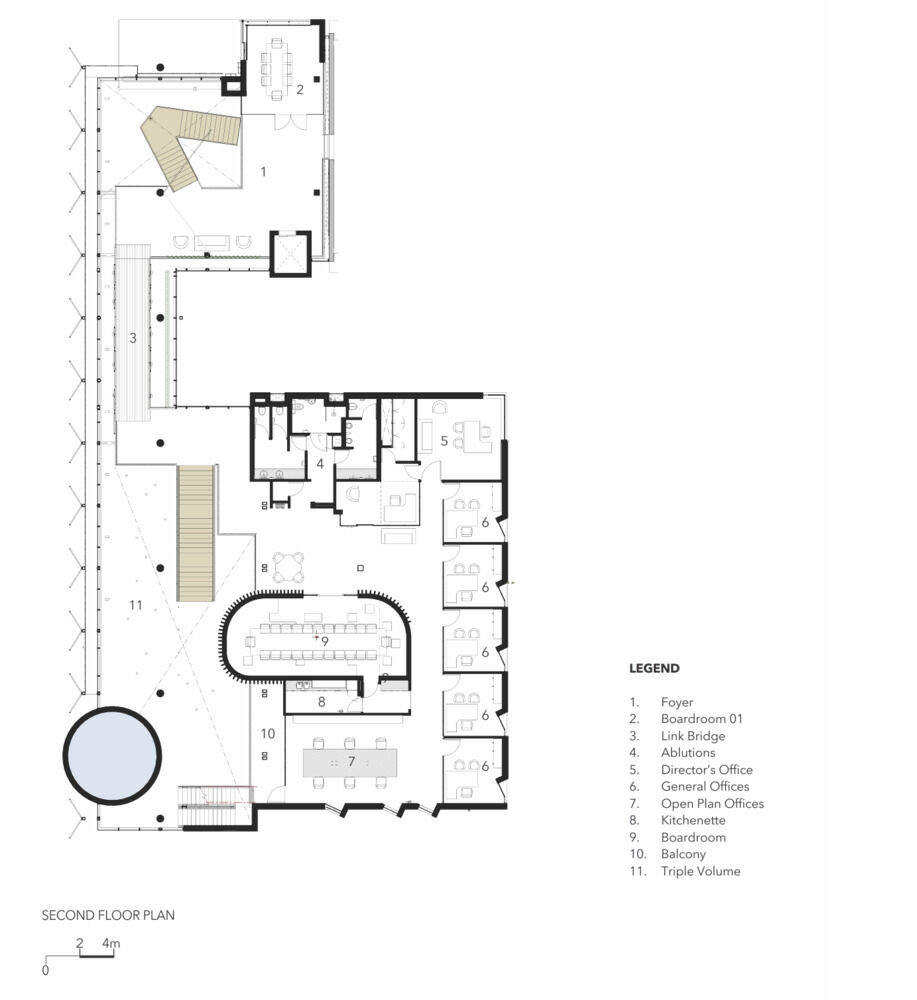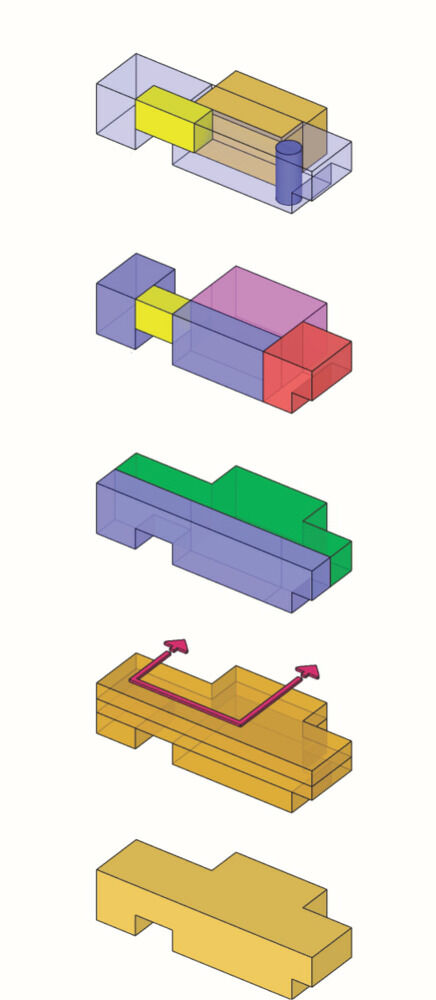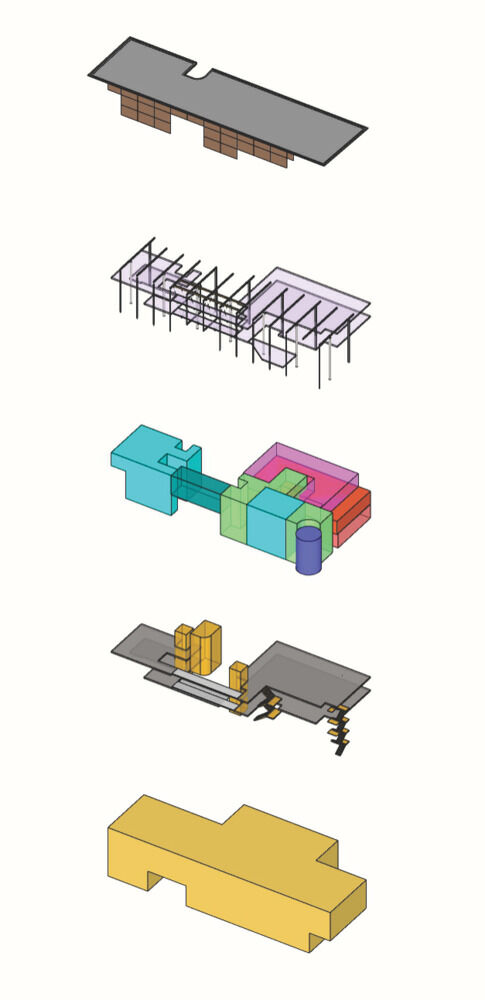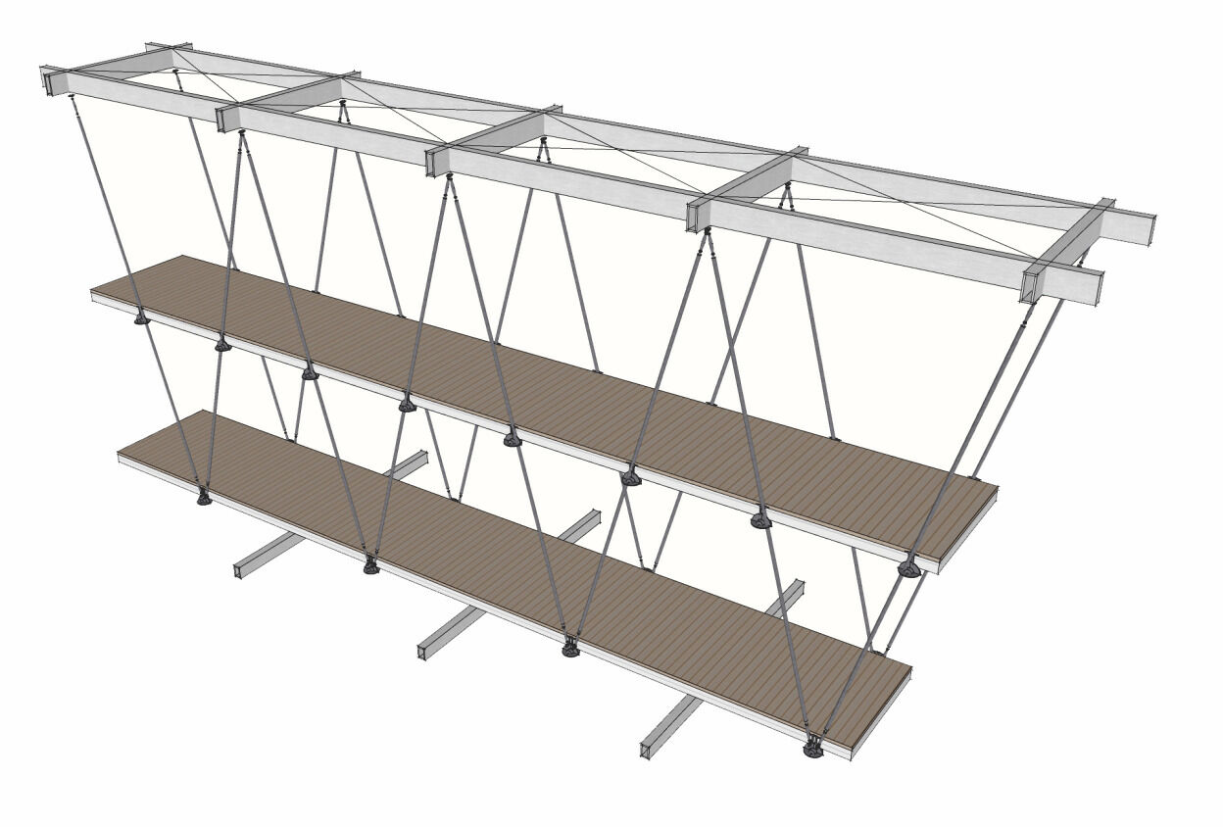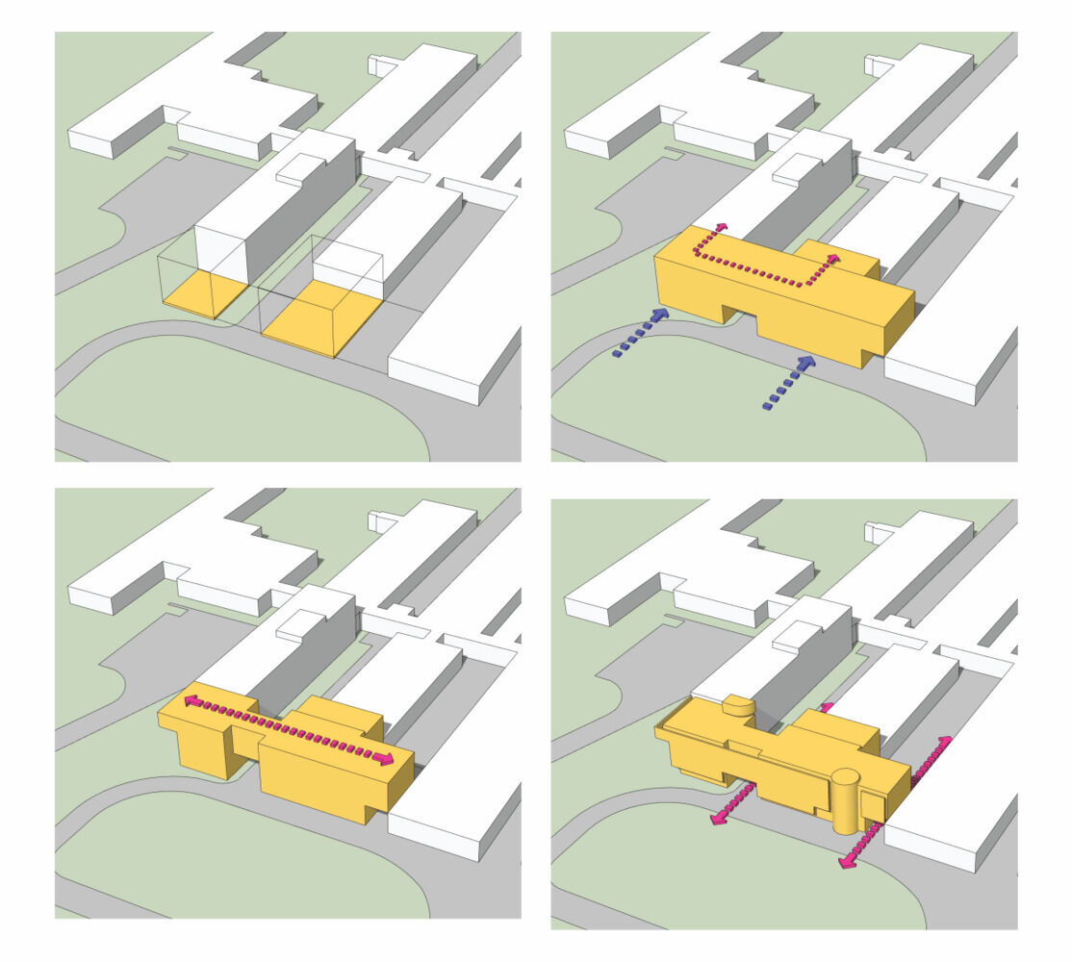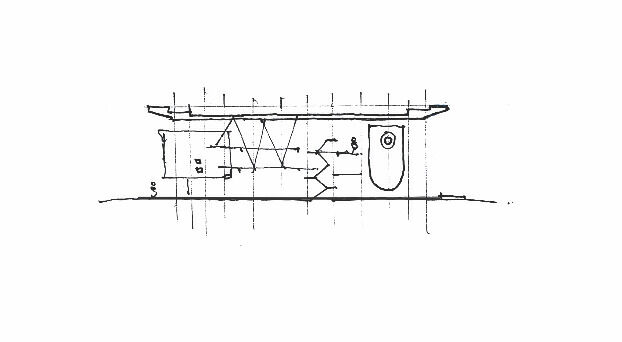2200㎡海洋科学校园扩建
Architects:SVA International
Area :2200 m²
Year :2022
Photographs :Ray Truter Photography
Manufacturers : Geberit, Atlas Schindler, Fenix, Hans Grohe, Hulabond, SALTO Systems - Access Control, Samsung HVACGeberit
Lead Architects :Tony Danev, Stephanie Janse van Vuuren, Judy Du Preez
Project Manager :Nelson Mandela University
Principal Contractor :WBHO Construction
Mechanical & Electrical Engineers :Bosch Projects
Quantity Surveyors :Chimora Group
Client Representative : Nelson Mandela University
Structural & Civil Engineers : BVI Consulting Engineers
City : Port Elizabeth
Country : South Africa
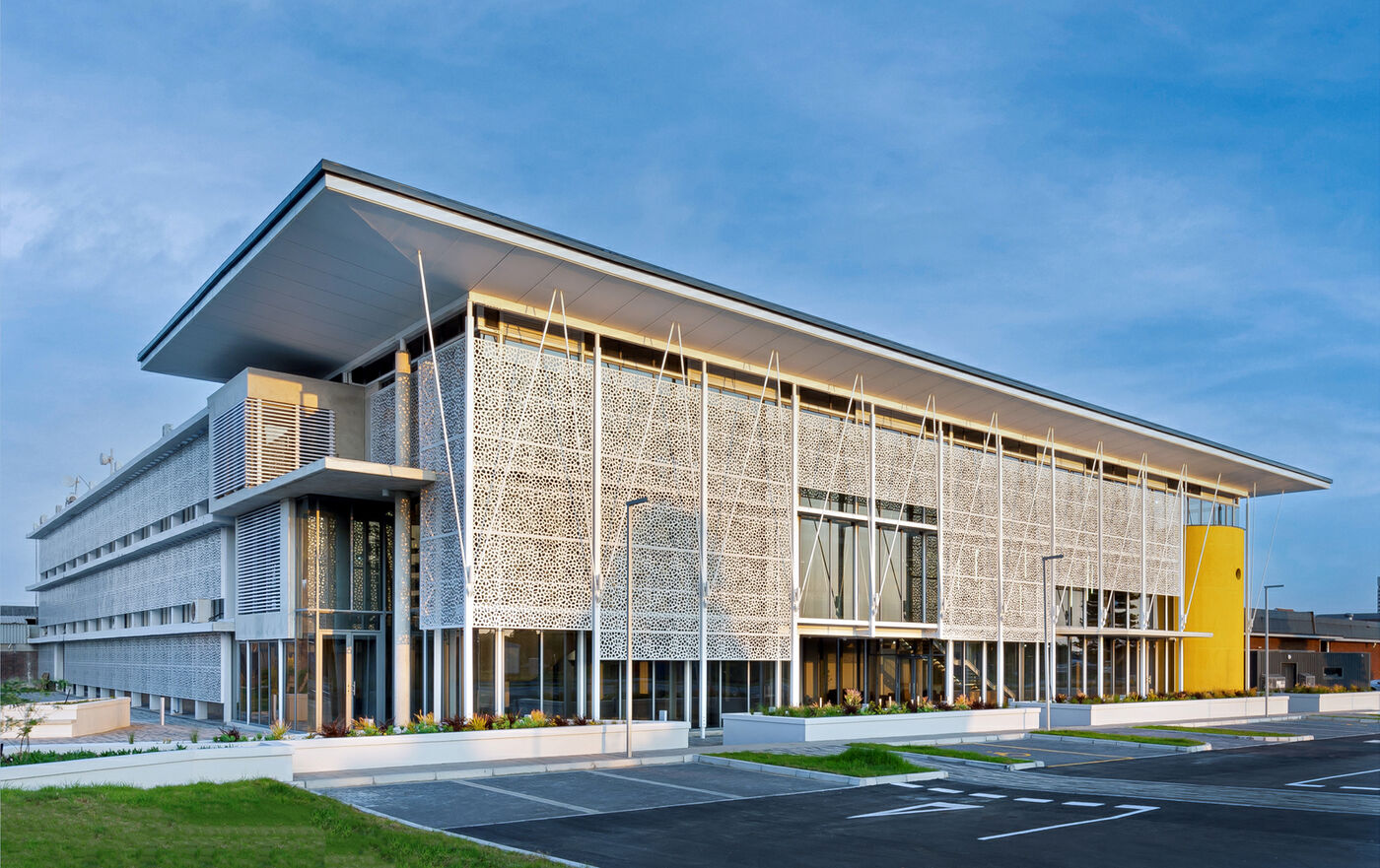
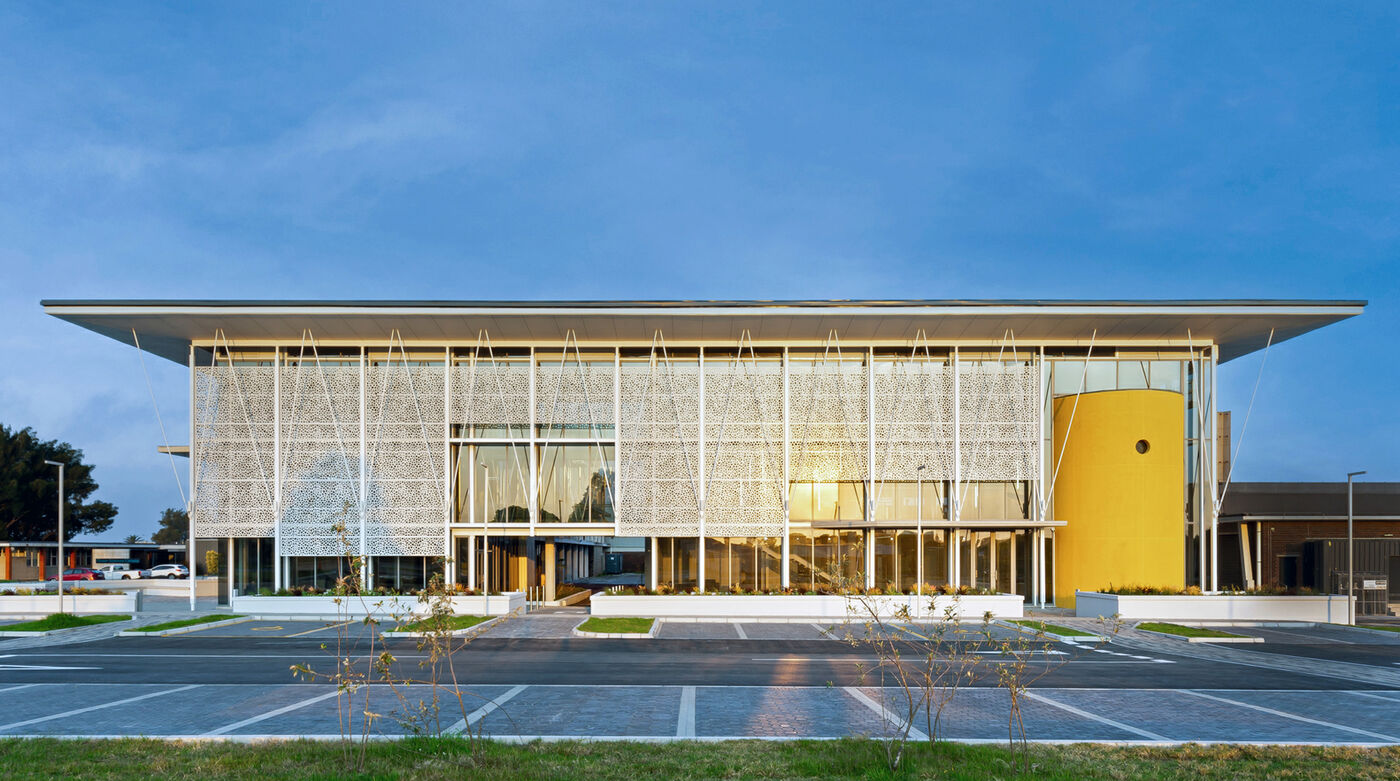
The client brief called for the creation of a new ‘entrance’ building and identity for the Nelson Mandela University Ocean Sciences Campus, while also providing a series of dedicated academic spaces within a specialized research environment. The building is conceptualized as a large internal veranda space, articulated as a triple-volume, multi-layered foyer space which links the main circulation spine with the more private spaces within. The internal planning contains a number of dedicated research spaces, specialized laboratories, offices, and meeting areas as well as an eight-meter-deep diving tank used for training purposes, which also forms an integral part of the western façade articulation.
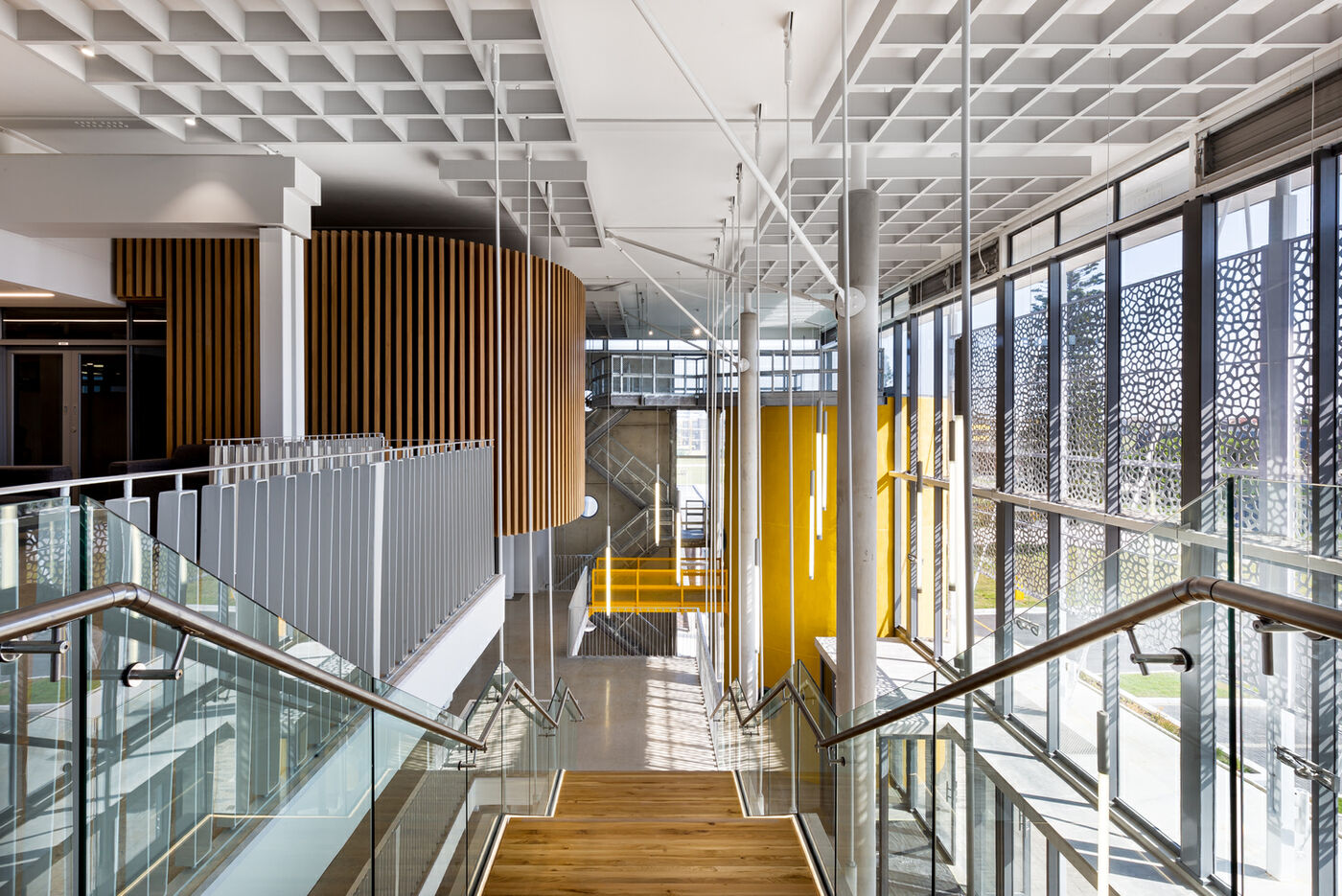
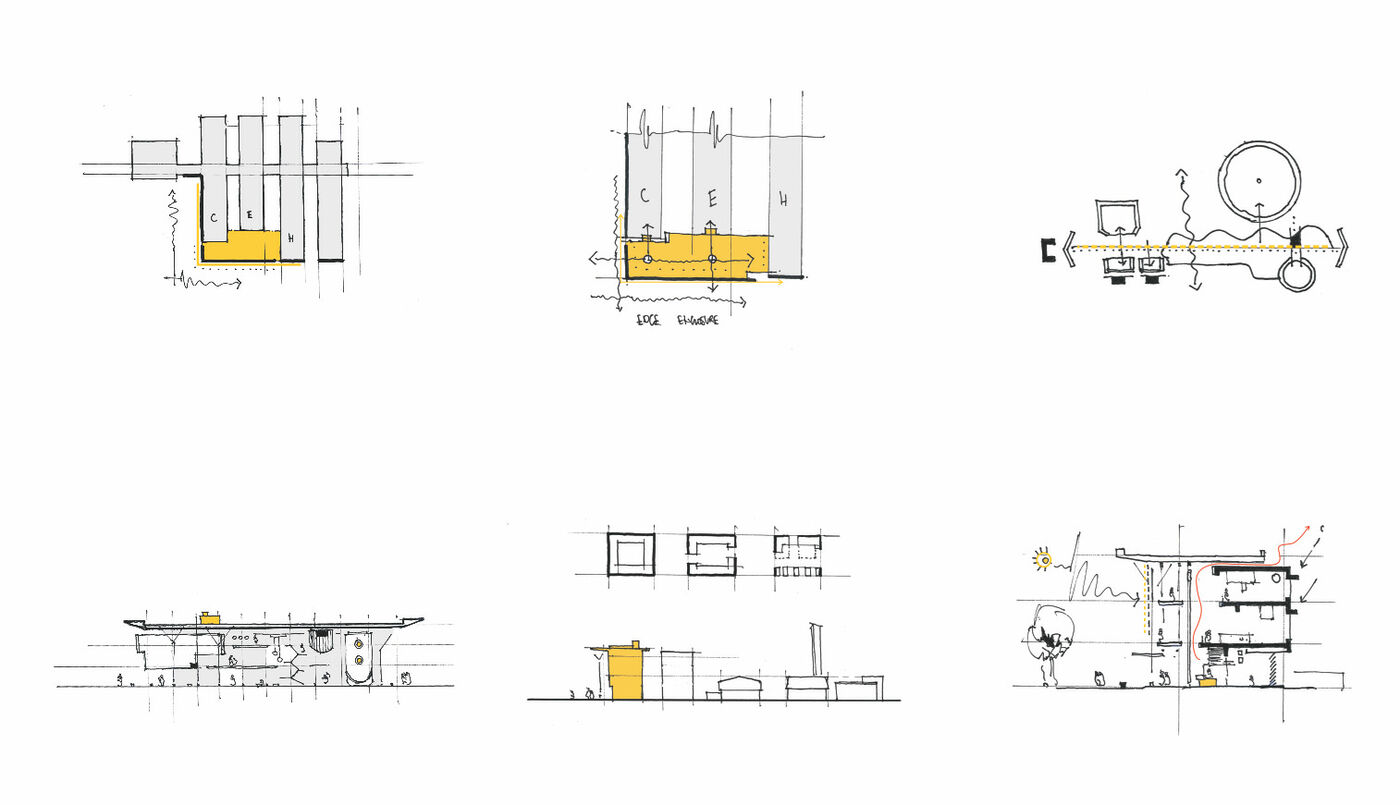
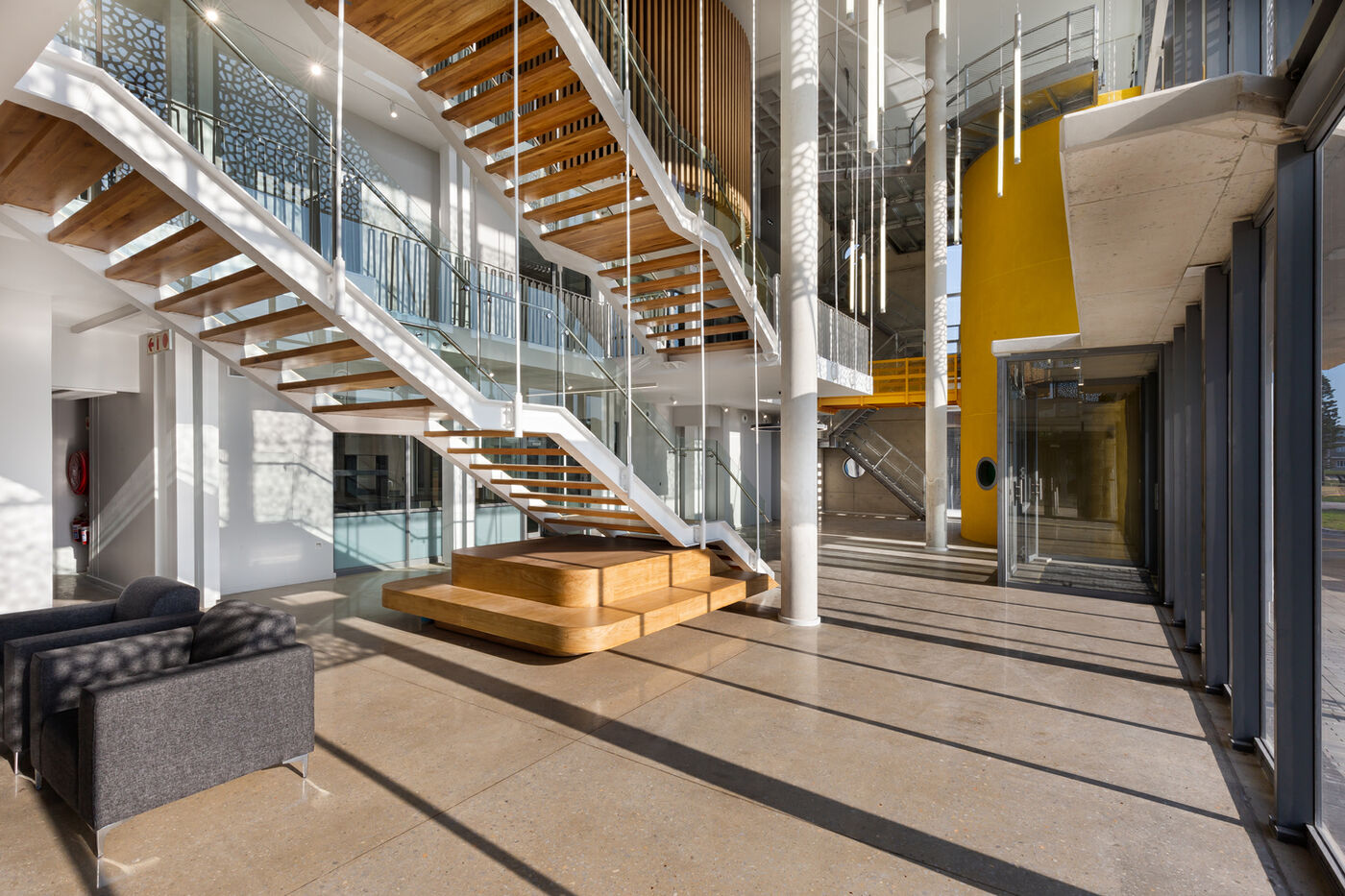
A three-dimensional sun-screen layer further articulates the main building façade while defining a unique aesthetic internally through the ever-changing shadow patterns throughout the day. The building structure is conceptualized as a stereometric composition between exposed concrete and structural steel, distinctly articulated within the main Foyer space thereby creating a clear rhythm along the main circulation spine. Integration of the dive tank element within the main façade also posed a number of structural and circulation challenges while at the same time offering a unique character presence along the main building façade.
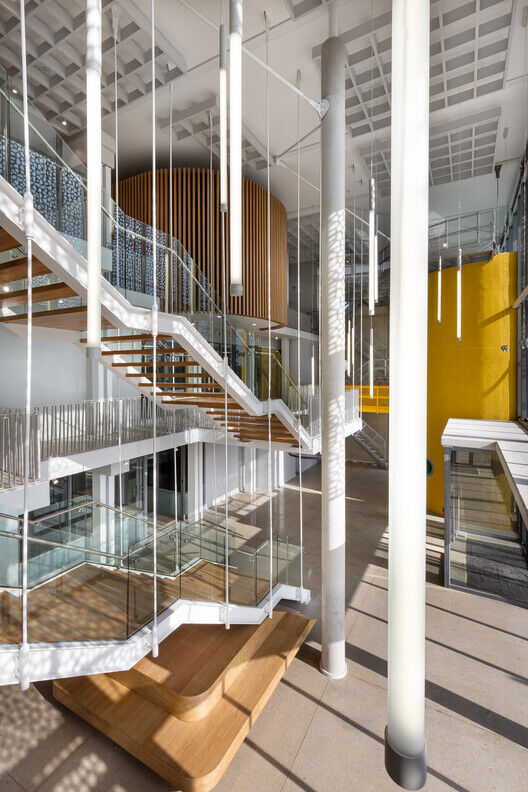
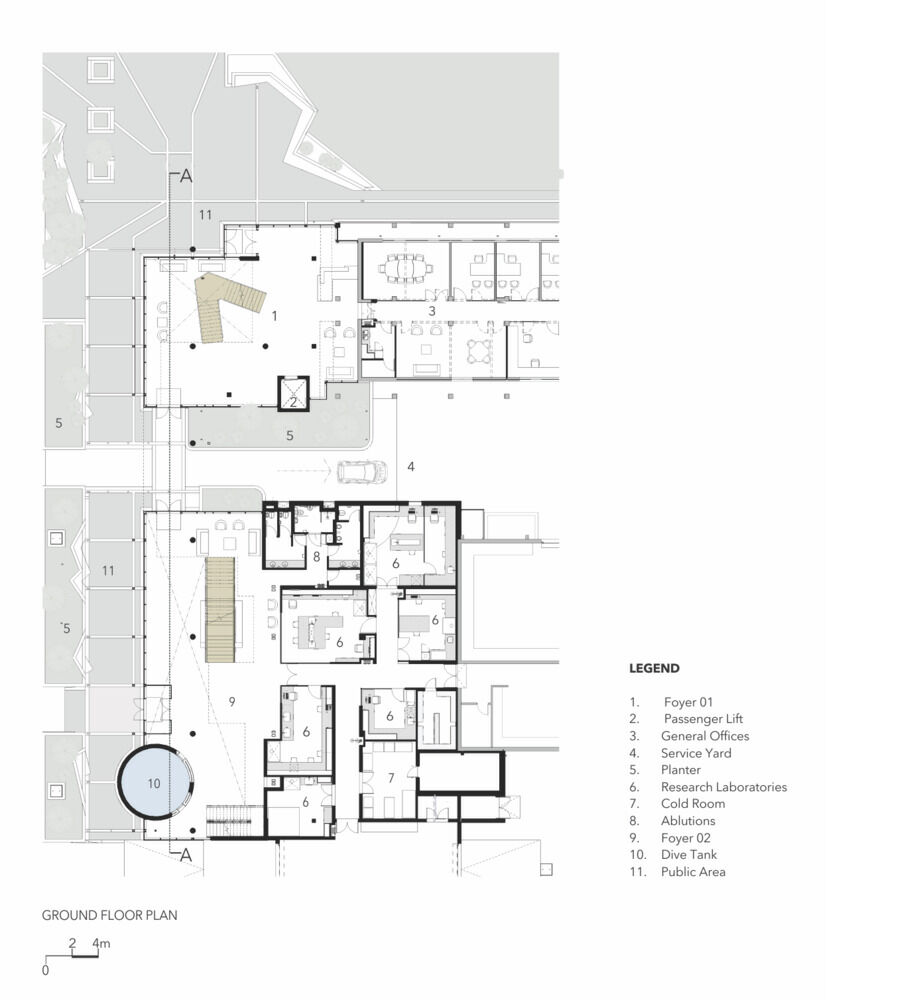
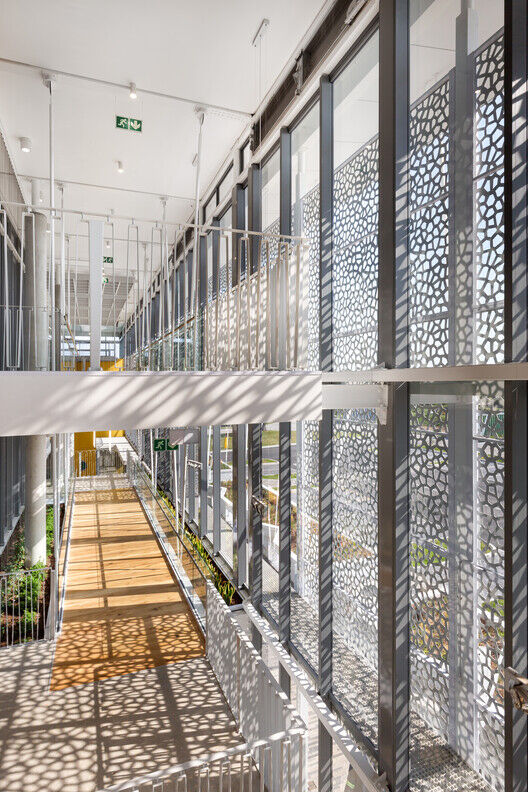
Internally the building seeks to integrate various layers of landscaping and passive design elements thereby creating a ‘living’ aspect to the main Foyer spaces. This also offers users the opportunity to engage with the building on various levels either as a visitor as well as dedicated users. The choice of internal finishes aims to find a balance between long-term low maintenance while creating an overall spatial aesthetic of a distinctly contemporary academic institution.
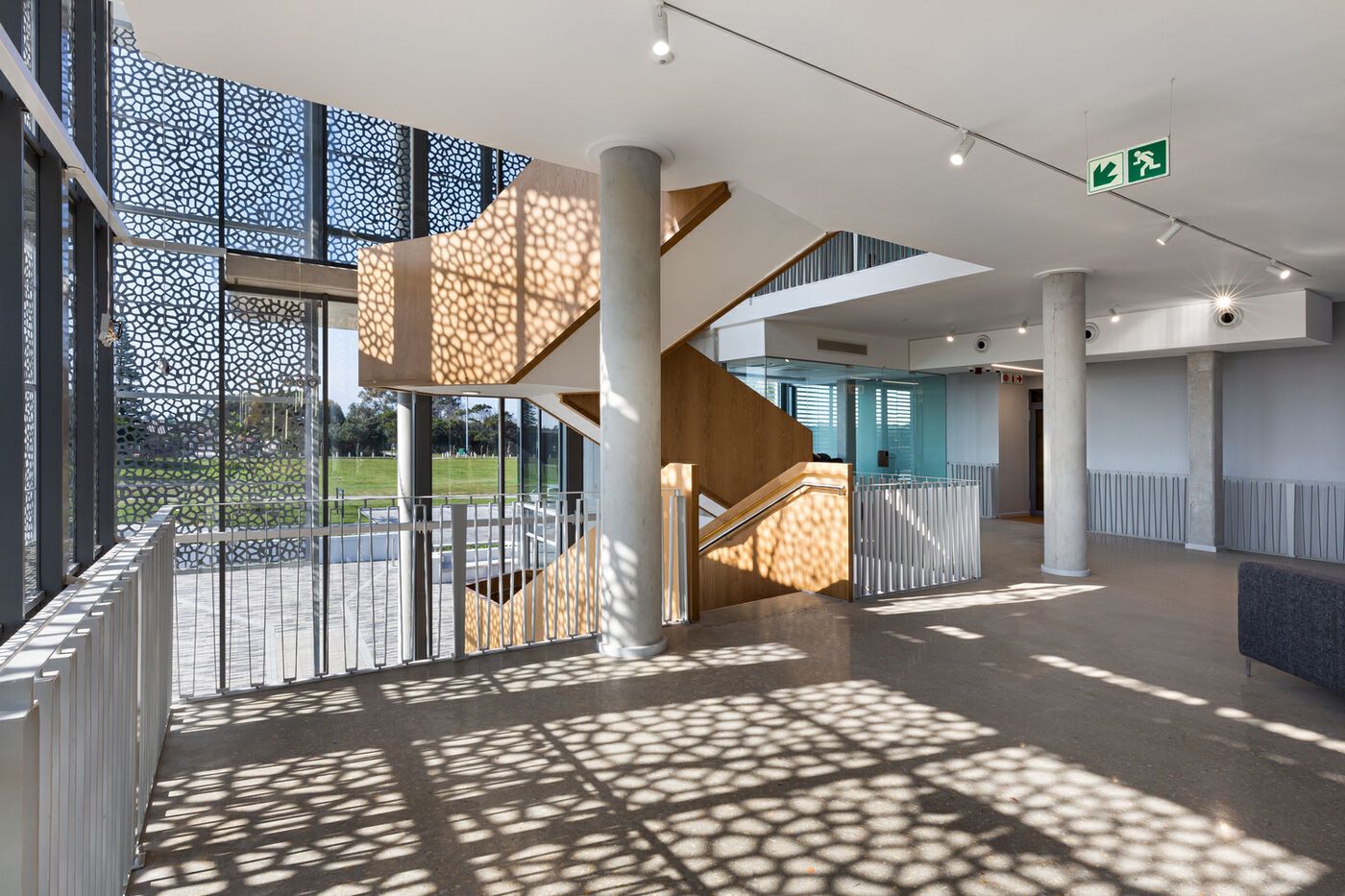

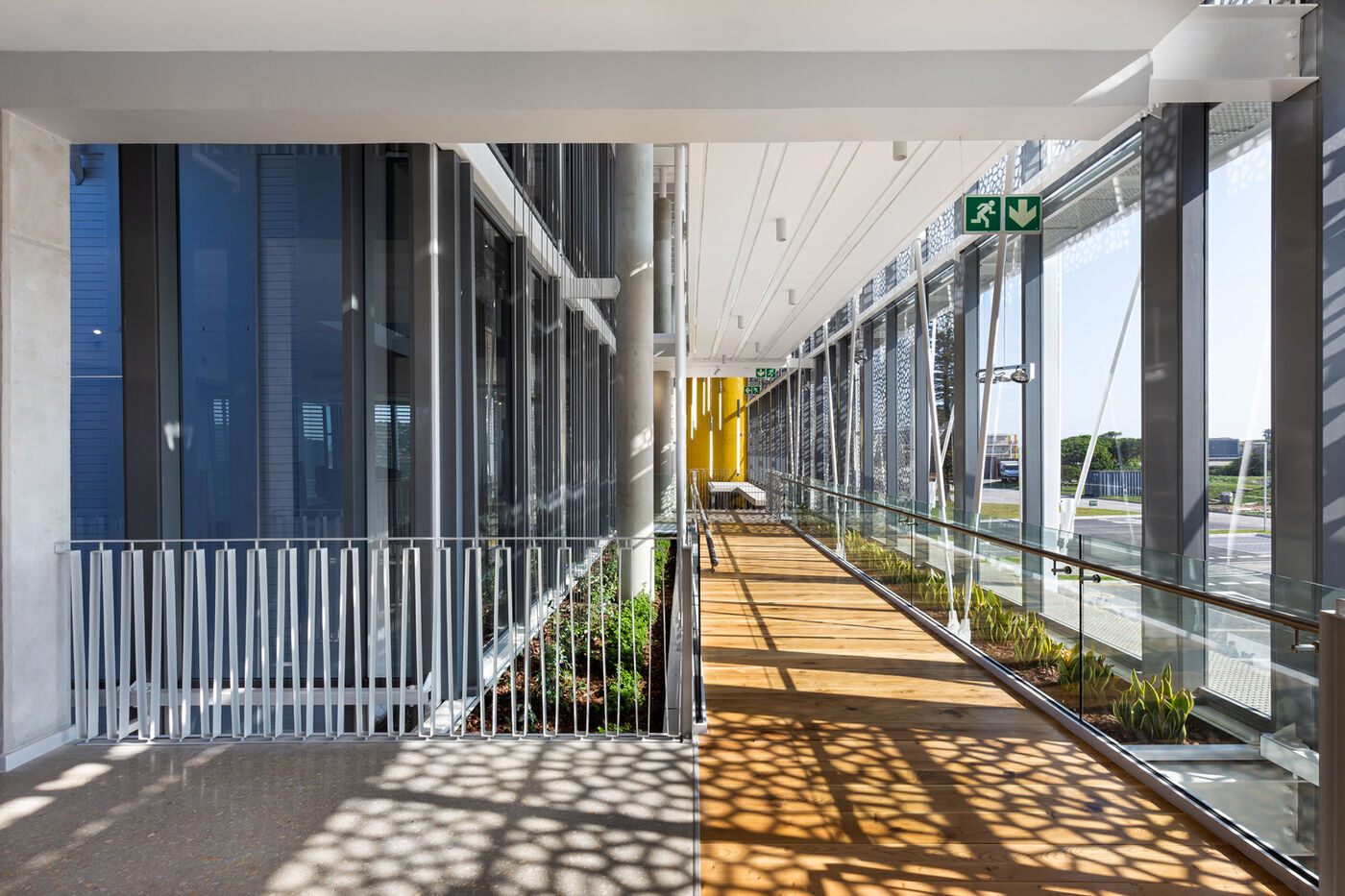
External landscaping was carefully integrated along the building edges aiming to create positive spaces offering opportunities for engagement and interaction. The new building further seeks to establish a clear visual identity and point of reference within the Campus which is largely dominated by 2-storey utilitarian structures constructed throughout the 1970s.
▼项目更多图片
