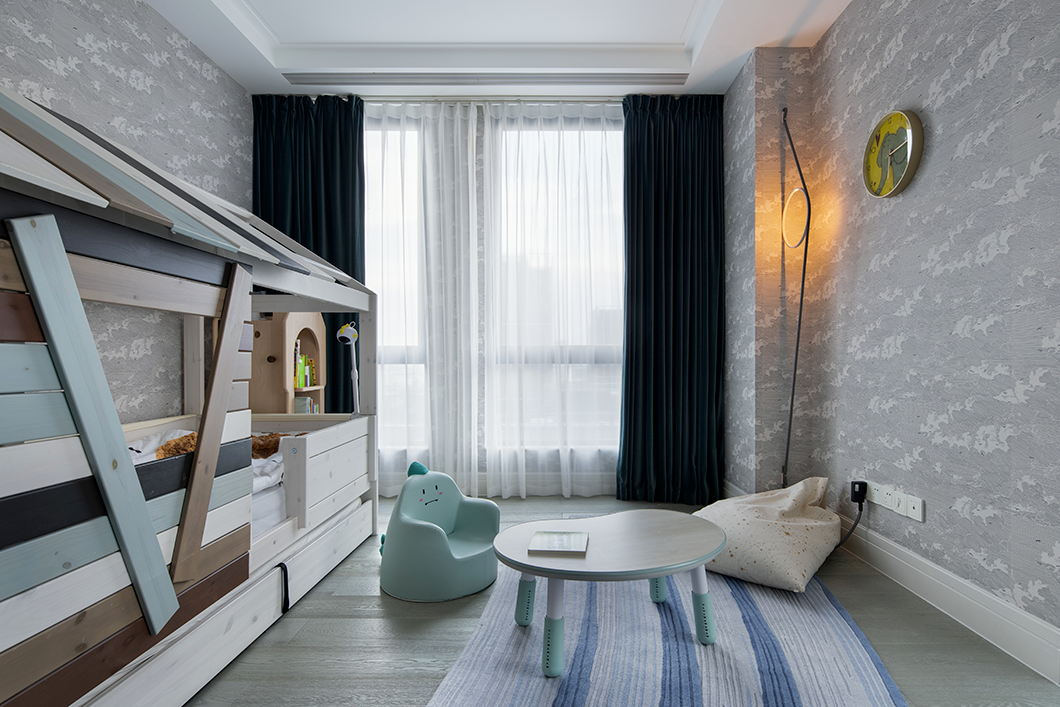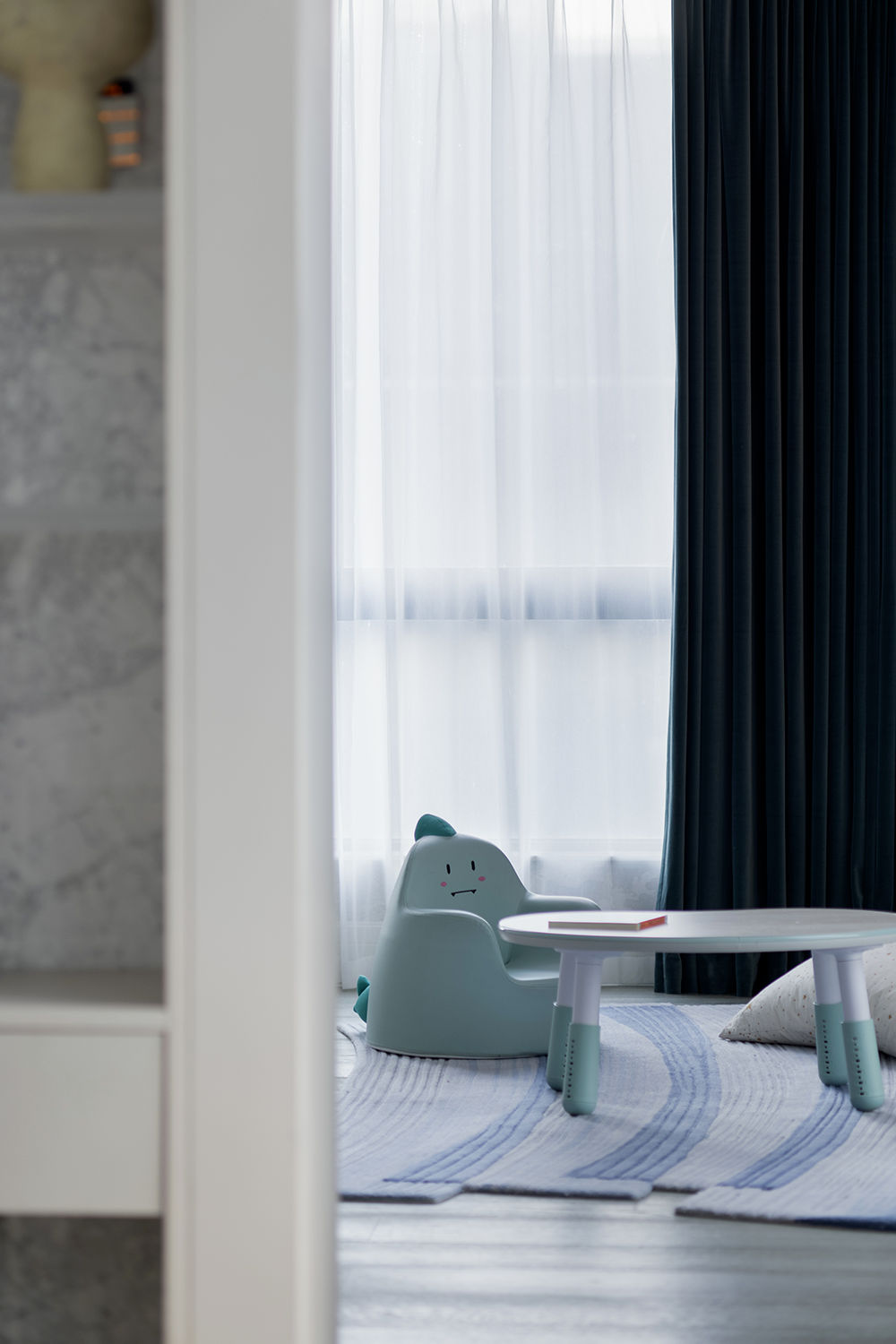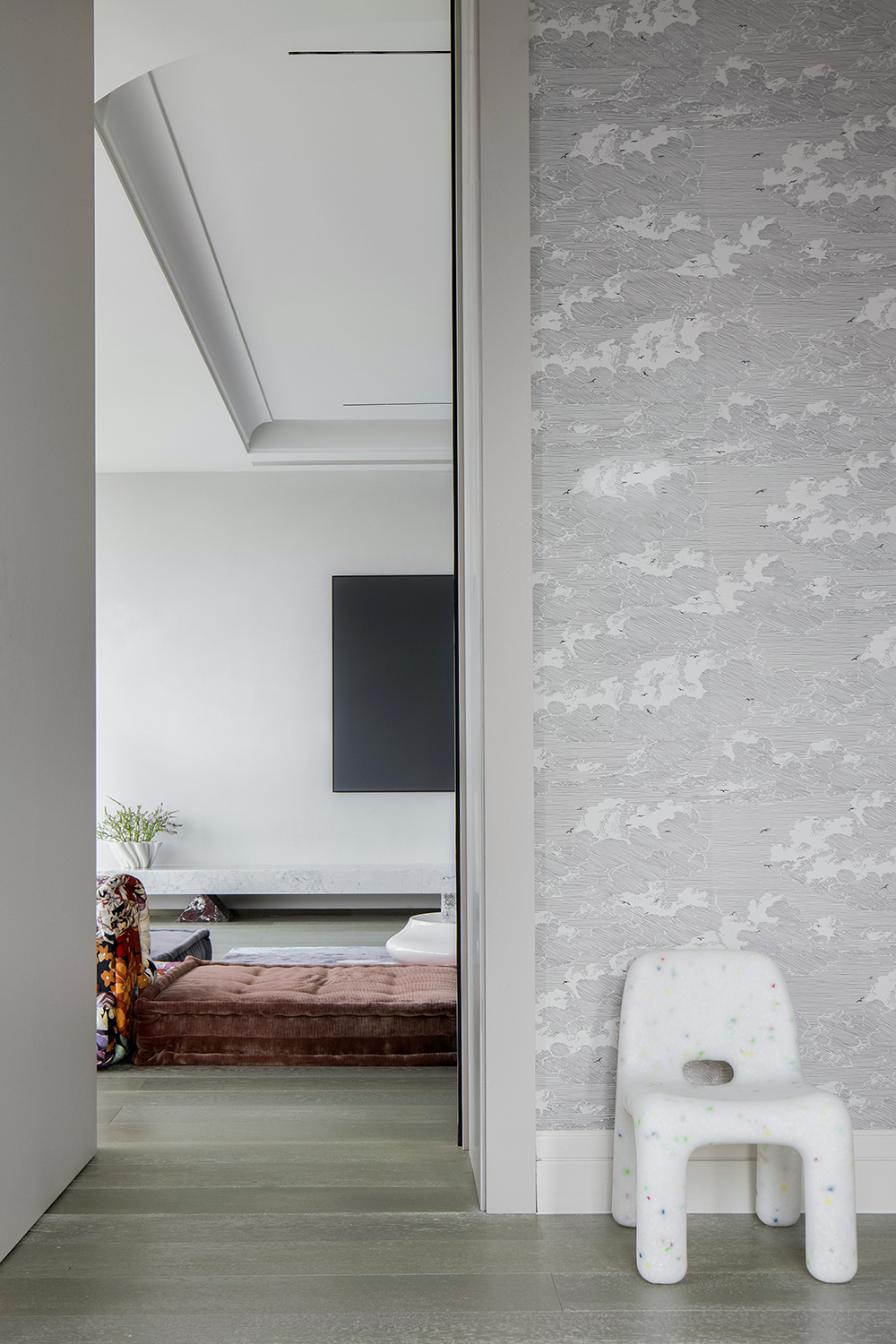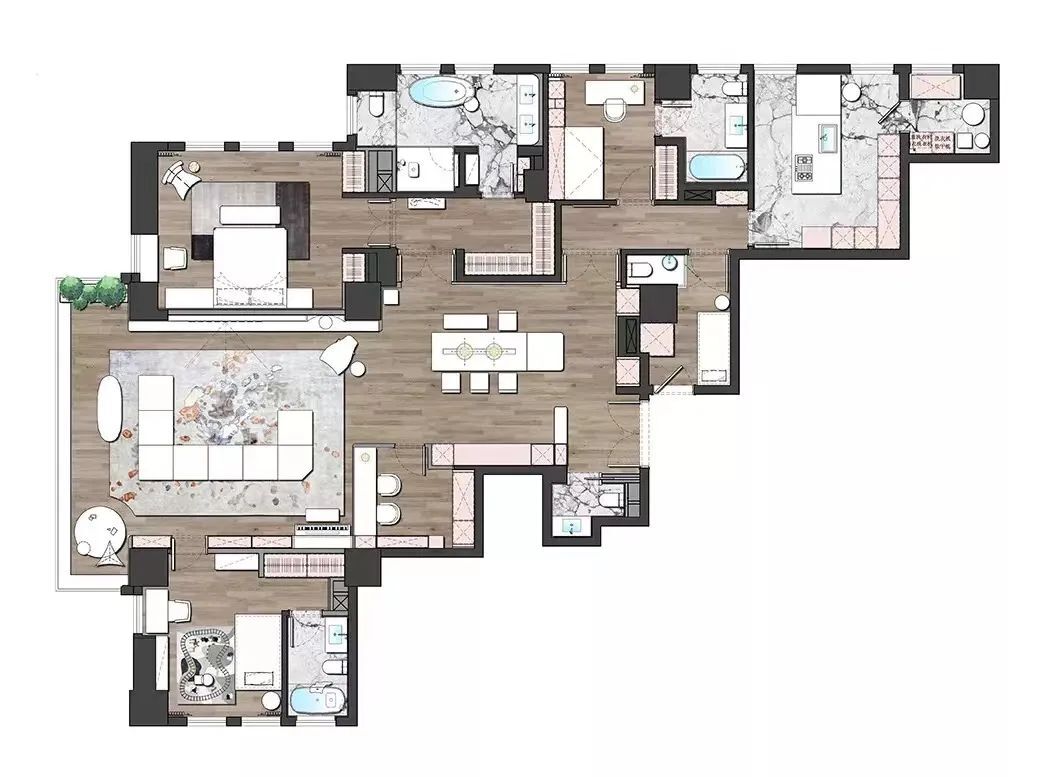力设计| 上海330㎡江景大平层,年轻人的时尚美宅!

轻盈的空间,简约但并非简单,轻盈的设计是生活的态度,干净利落,但并非懒惰荒唐。

餐厅区域的设计完美的展现了空间的轻盈质感,亚克力支柱让空间变得更加的通透且具有力量,岛台和餐桌的结合则让空间更加“团结”,在紧致之中自有自由的轮廓,而此处的造型和材质也恰好和书房交相呼应,带来了独特的美感。
The design of the dining room area perfectly shows the light texture of the space. The acrylic pillars make the space more transparent and powerful. The combination of the island platform and the dining table makes the space more "United", and it has its own free outline in compactness. The shape and materials here just echo the study, bringing a unique aesthetic feeling.
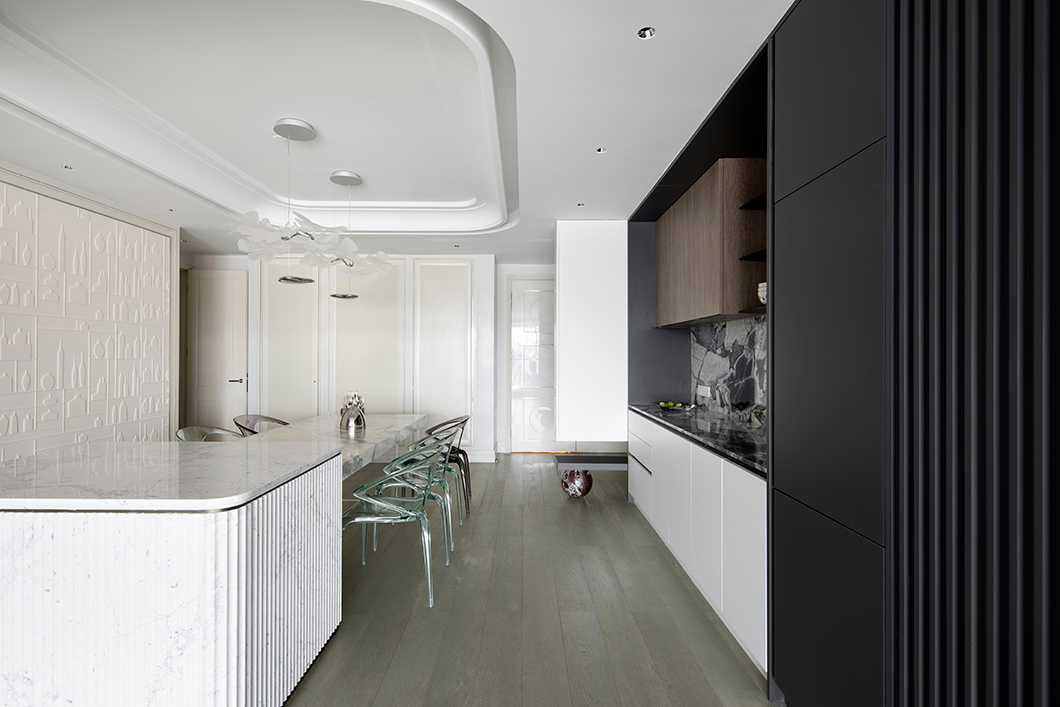

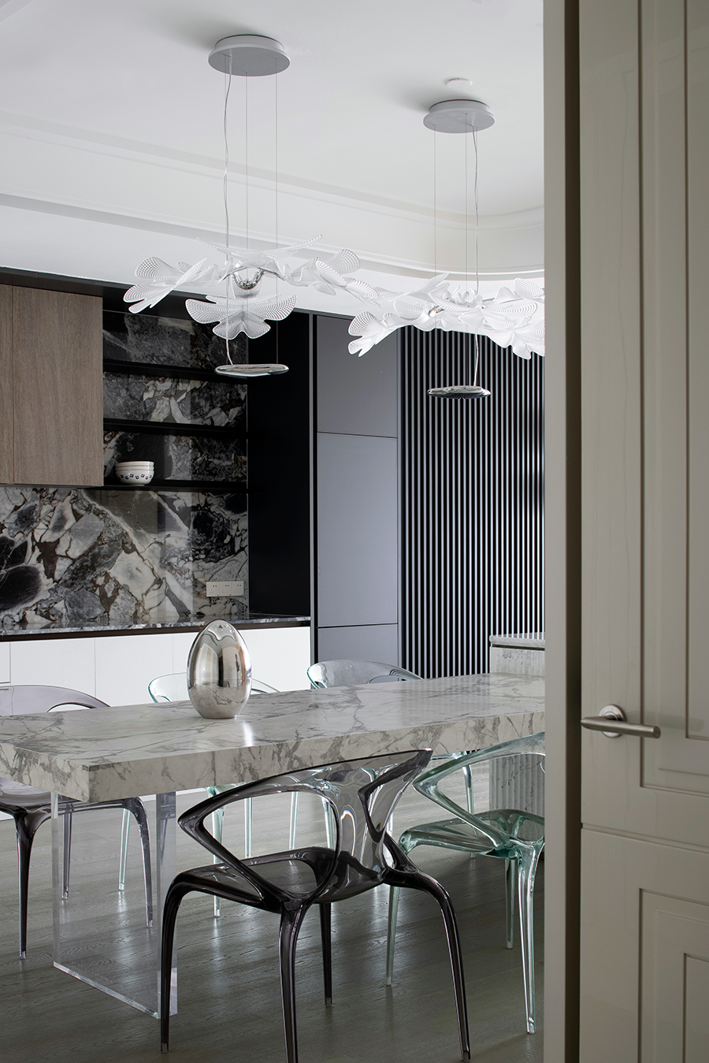
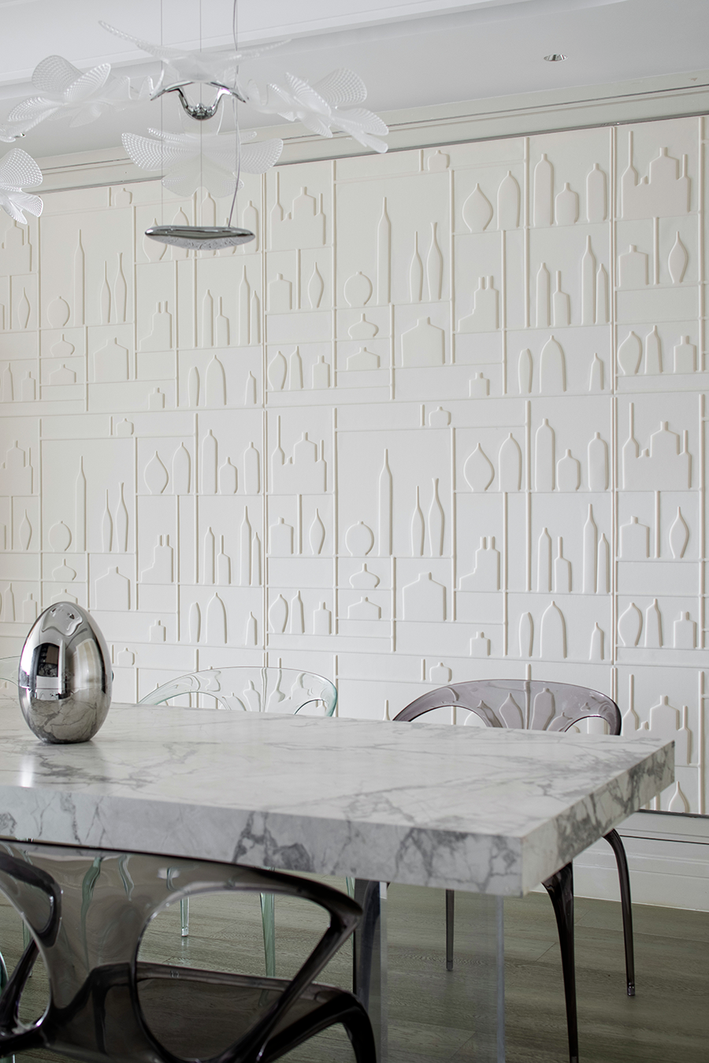
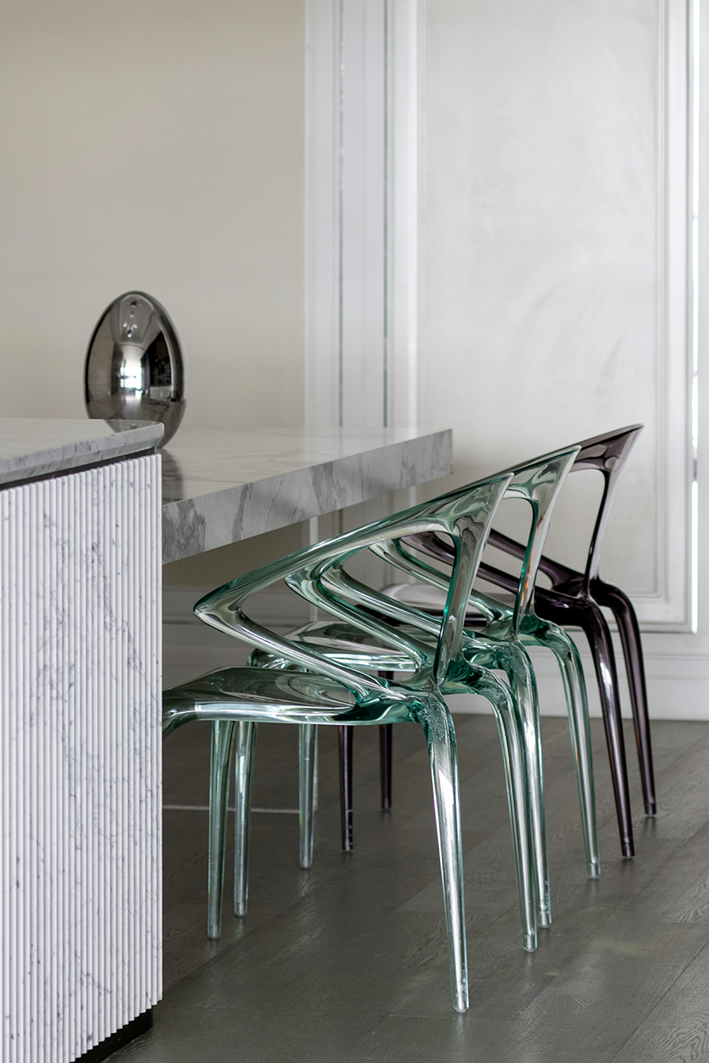
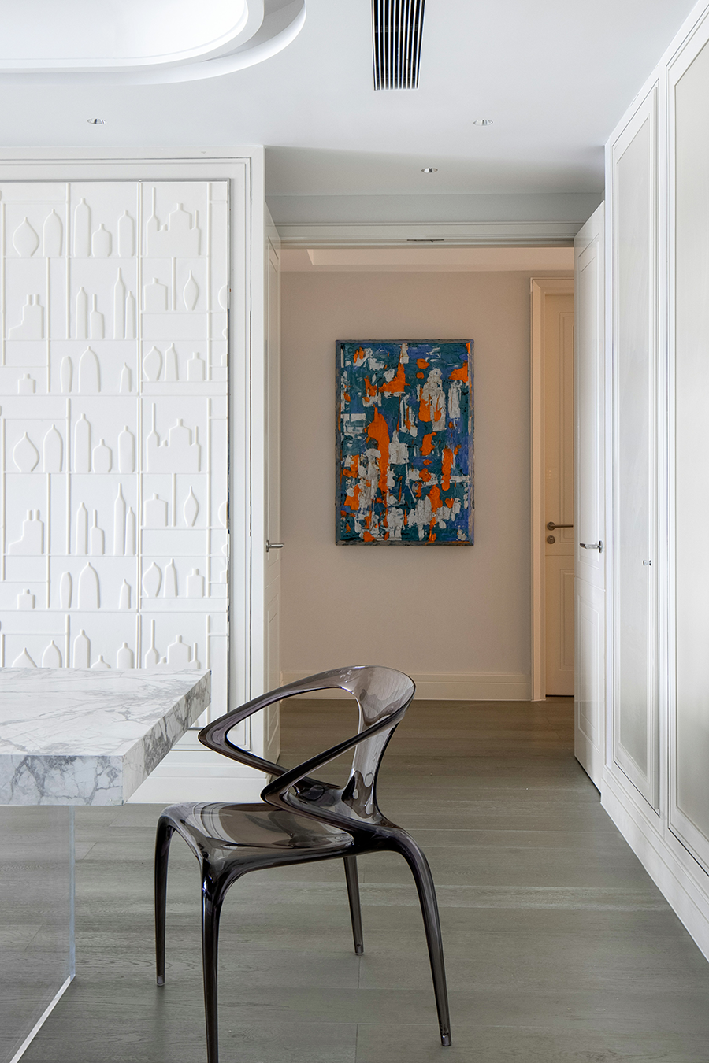
业主深耕教育行业,因此十分注重知识和教育,在客厅中的私密办公区便展现了业主的此种需求。黑色的木格栅代表了此处的静谧和隔断,而透明的玻璃则代表了内部空间和客厅区域的沟通,也更加方便业主能随时照看在客厅中玩耍的小孩儿。
Owners are engaged in the education industry, so they attach great importance to knowledge storage. Designers should set up a private office area in the living room area according to their needs. In order to take care of children conveniently, designers choose transparent glass materials and wooden grilles, and there is communication in the partition, which is the ingenious design here. In the office area, the vast number of books are perfectly integrated in space and life, bringing more profound knowledge.
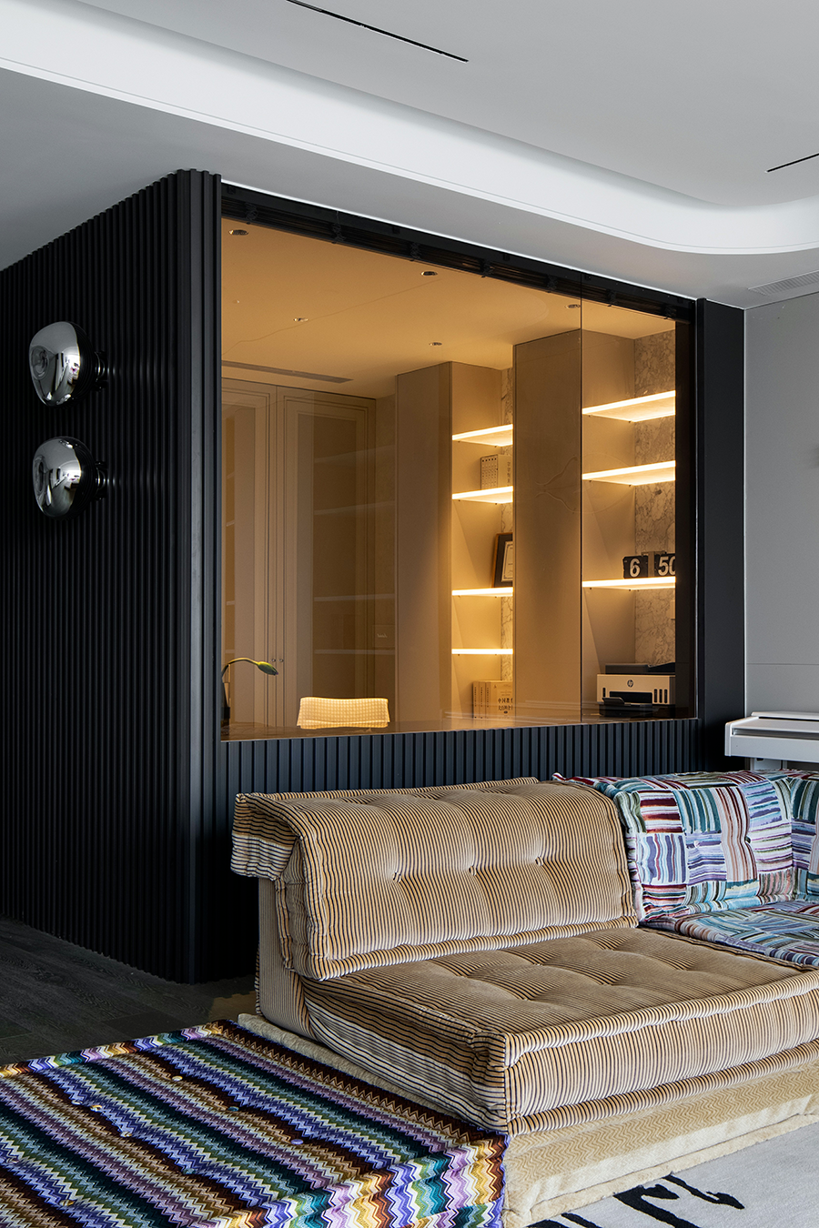
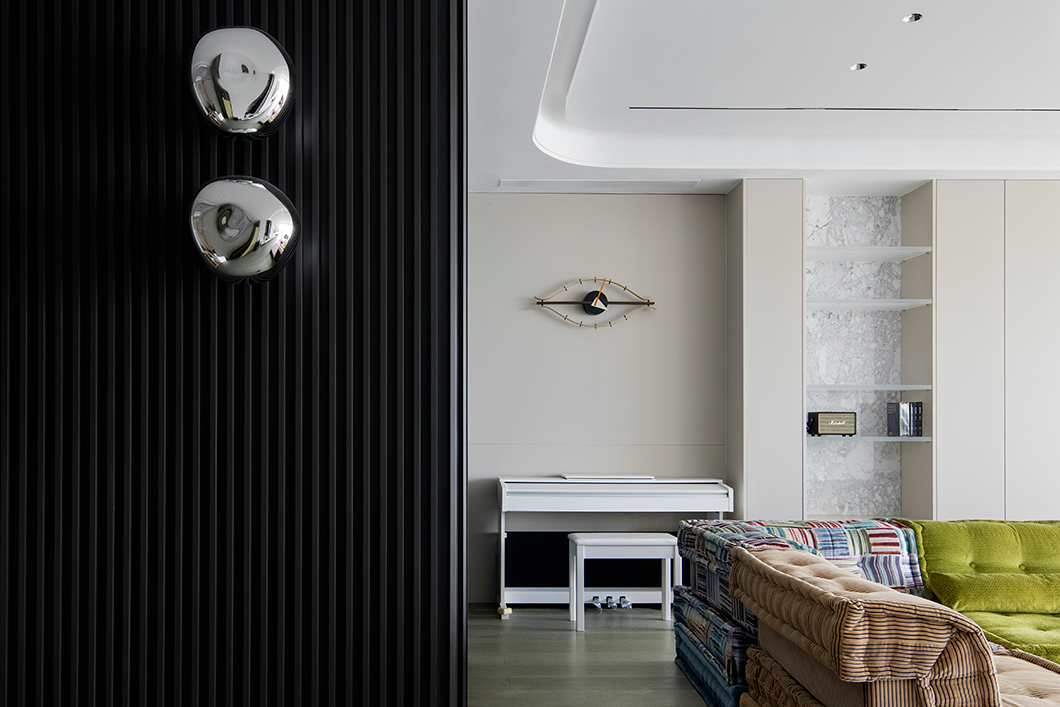
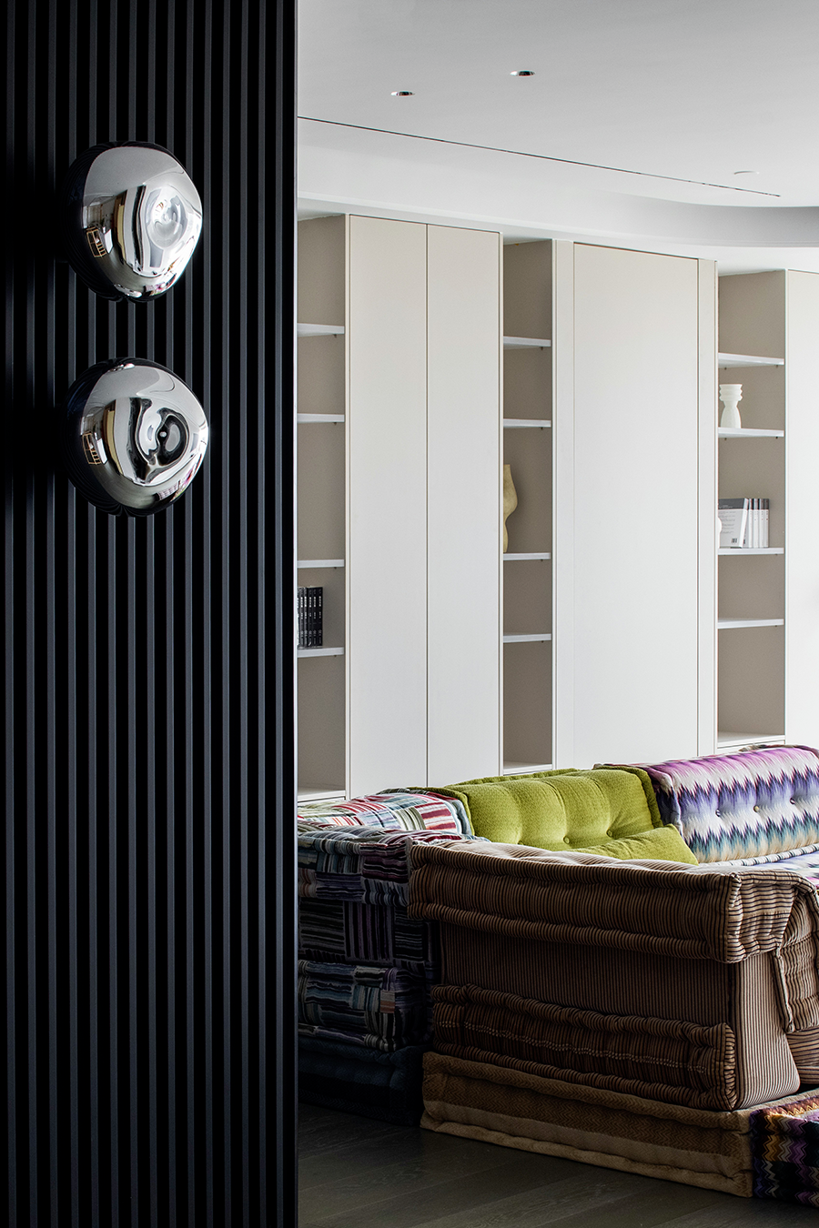
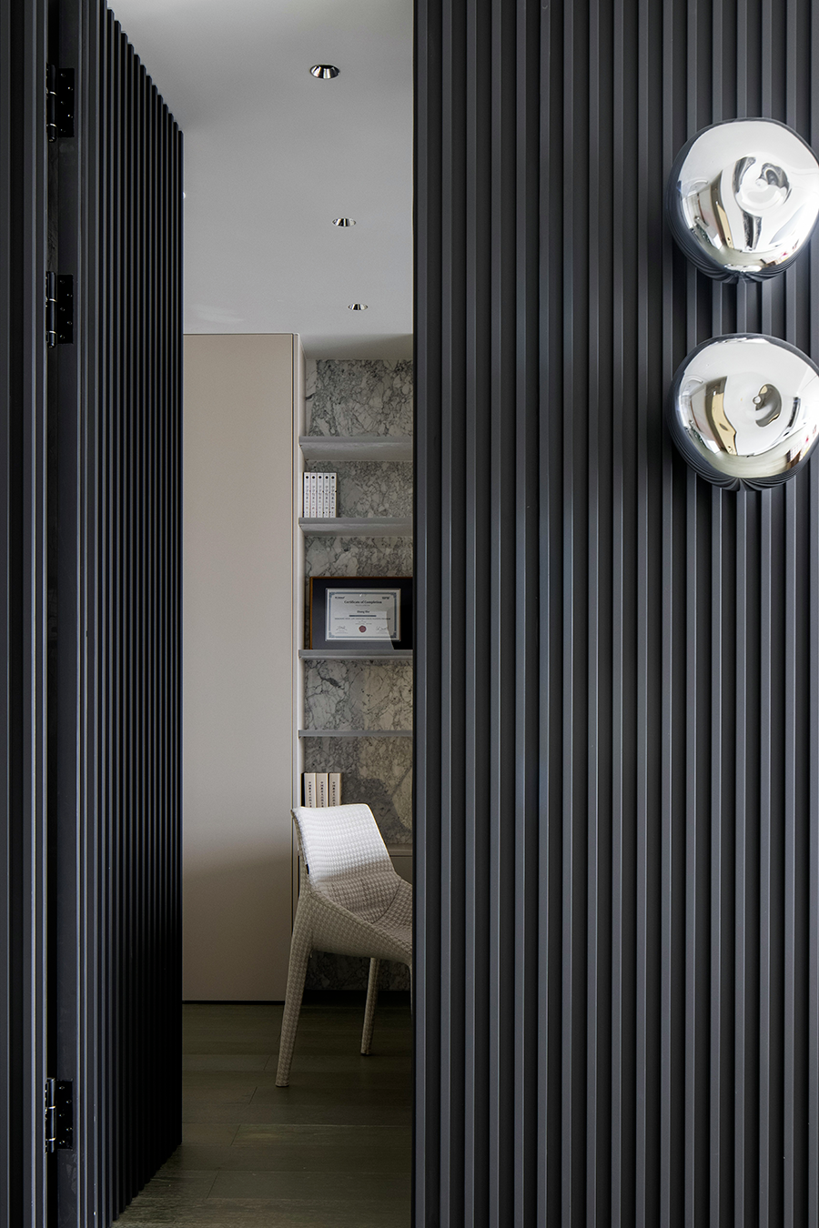
家是一个整体,在线条和家具的双重构造之下,整个空间都趋于一片柔和和幸福之中,加上圆形壁炉的点缀,壁炉温暖的火苗瞬间就点燃了此处的温情。弧形的线条和空间的整体走向相互配合,增添了空间的自然和温柔。
Home is a whole. Under the dual structure of lines and furniture, the whole space tends to be soft and happy. With the ornament of the circular fireplace, the warm flame of the fireplace instantly ignites the warmth here. The arc-shaped lines and the overall trend of the space cooperate with each other, adding the naturalness and gentleness of the space.

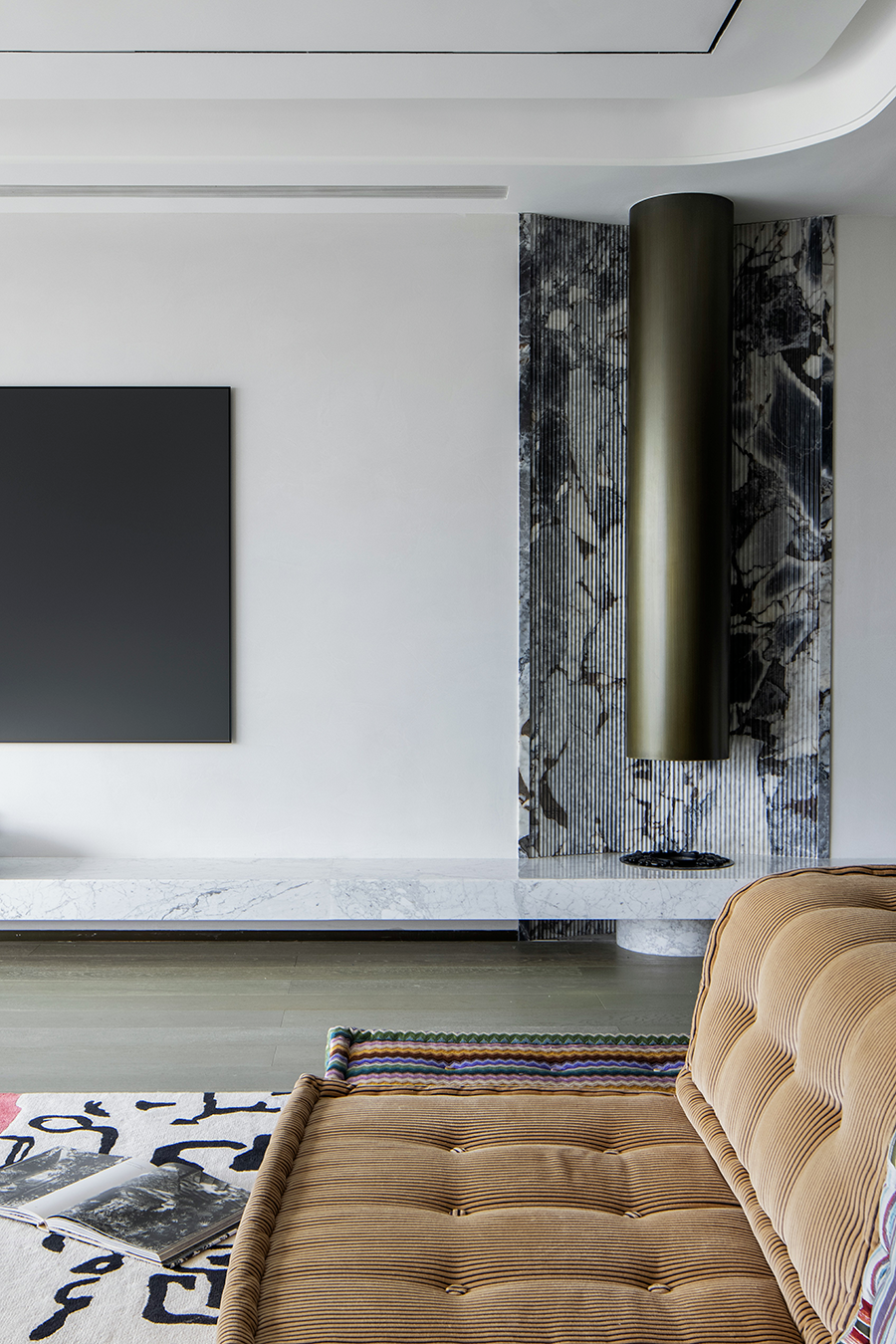
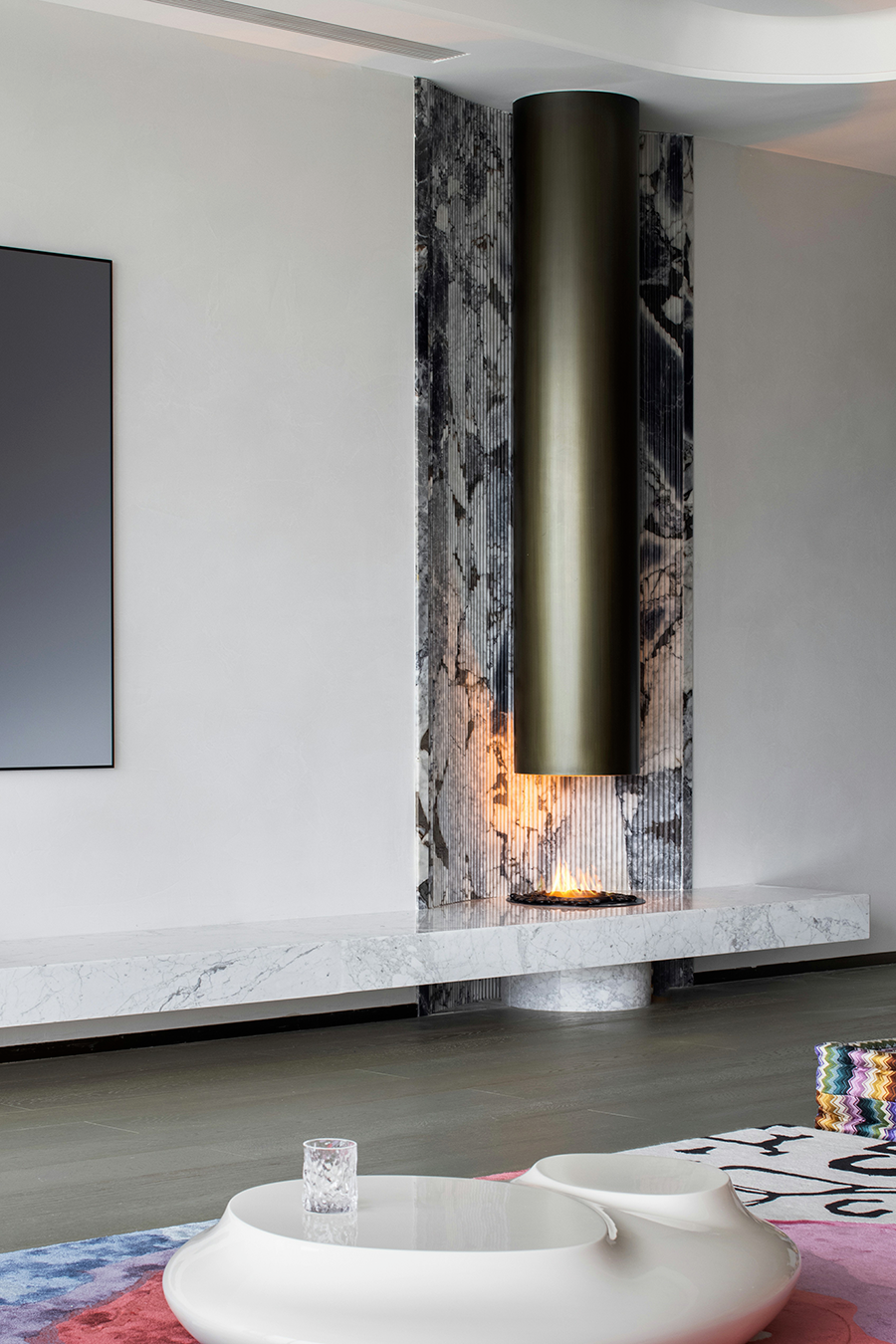
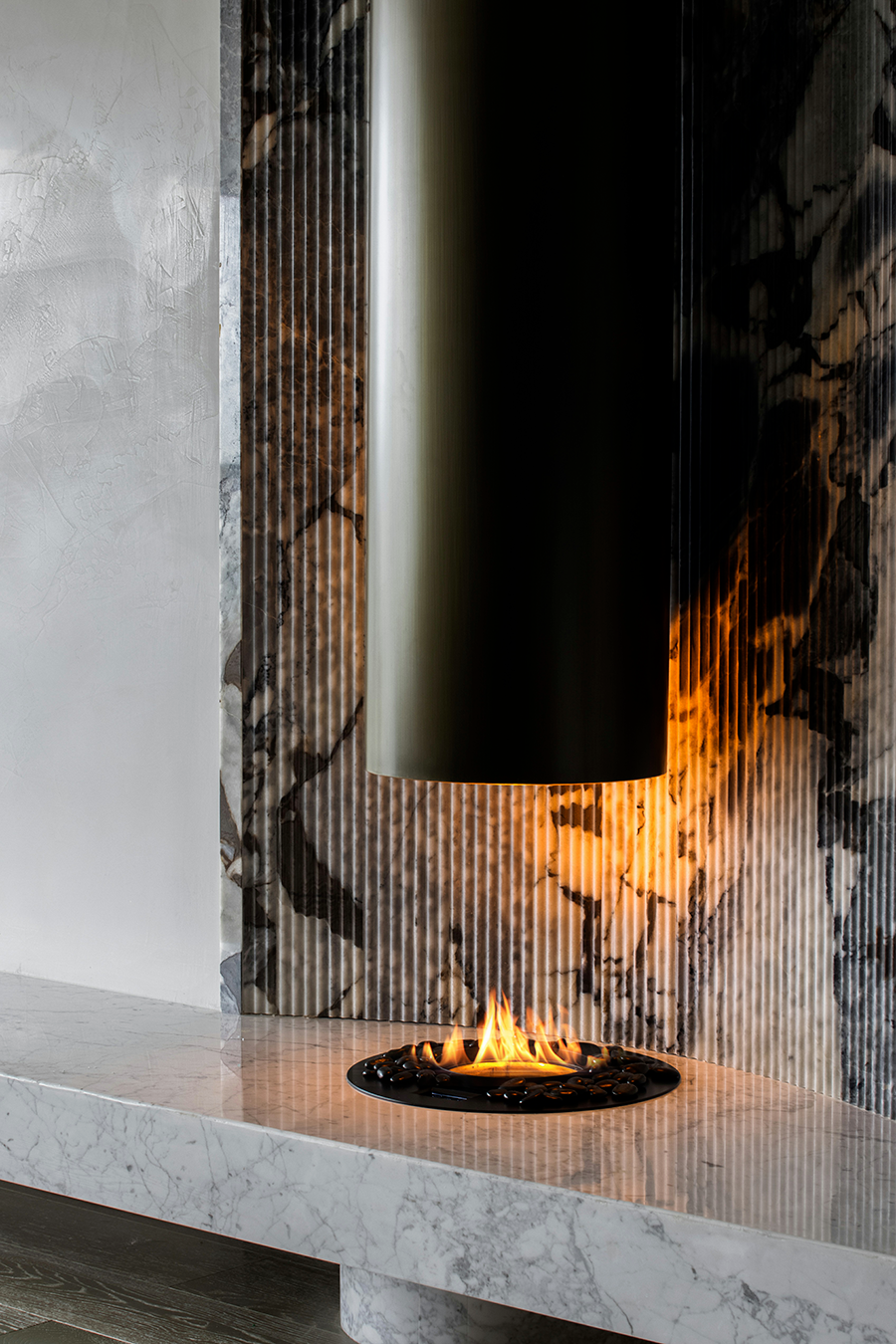
空间中大量的选用了弧形和圆形的元素,满足了业主对空间的要求。色彩的点缀让空间有了一种更加多元的美感,在恍惚之间,似乎看见了未来空间的美好和幸福,舒适的家具也悄然的成为了家中的一员。
A large number of arc and circular elements are selected in the space, which meets the requirements of the owner for space. The embellishment of color makes the space have a more diversified aesthetic feeling. In a trance, it seems to see the beauty and happiness of the future space, and comfortable furniture has quietly become a member of the family.
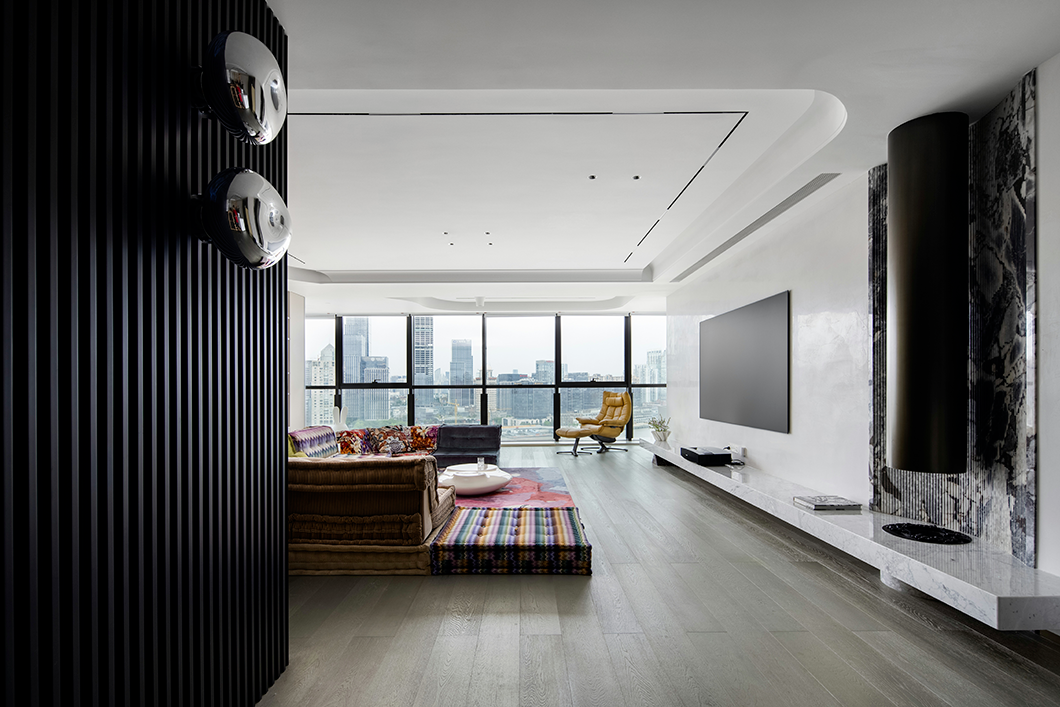
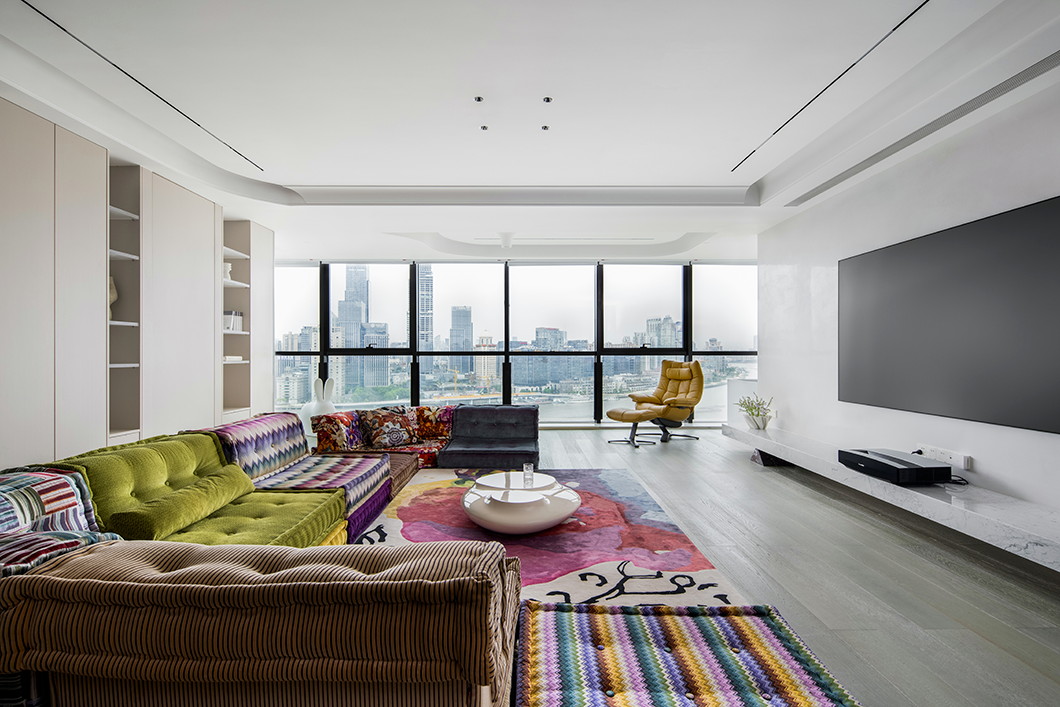
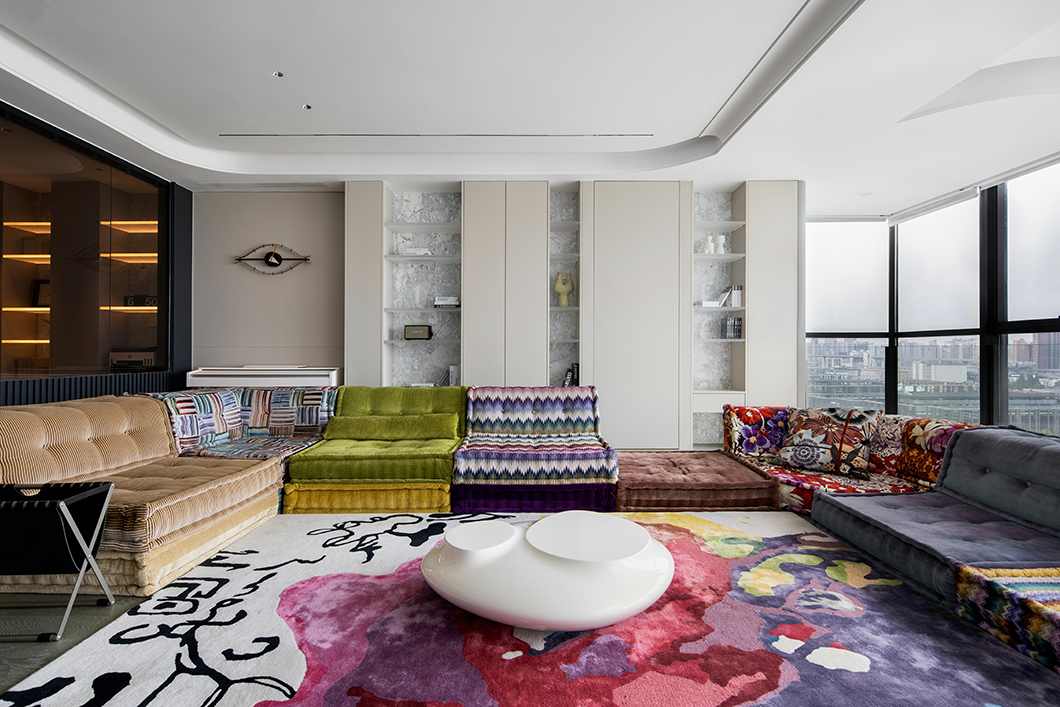
沙发跳跃的色调和米色书柜之间的对比,让客厅多了些灵动的氛围。透明的亚克力隔板让空间变得更加的轻盈,减少了空间的视觉负担,同时此处空间还是一处多功能的空间,阅读、交流等都能在此处实现。
The contrast between the jumping colors of the sofa and the beige bookcase adds some smart atmosphere to the living room. The transparent acrylic partition makes the space lighter and reduces the visual burden of the space. At the same time, the space here is a multifunctional space where reading and communication can be realized.
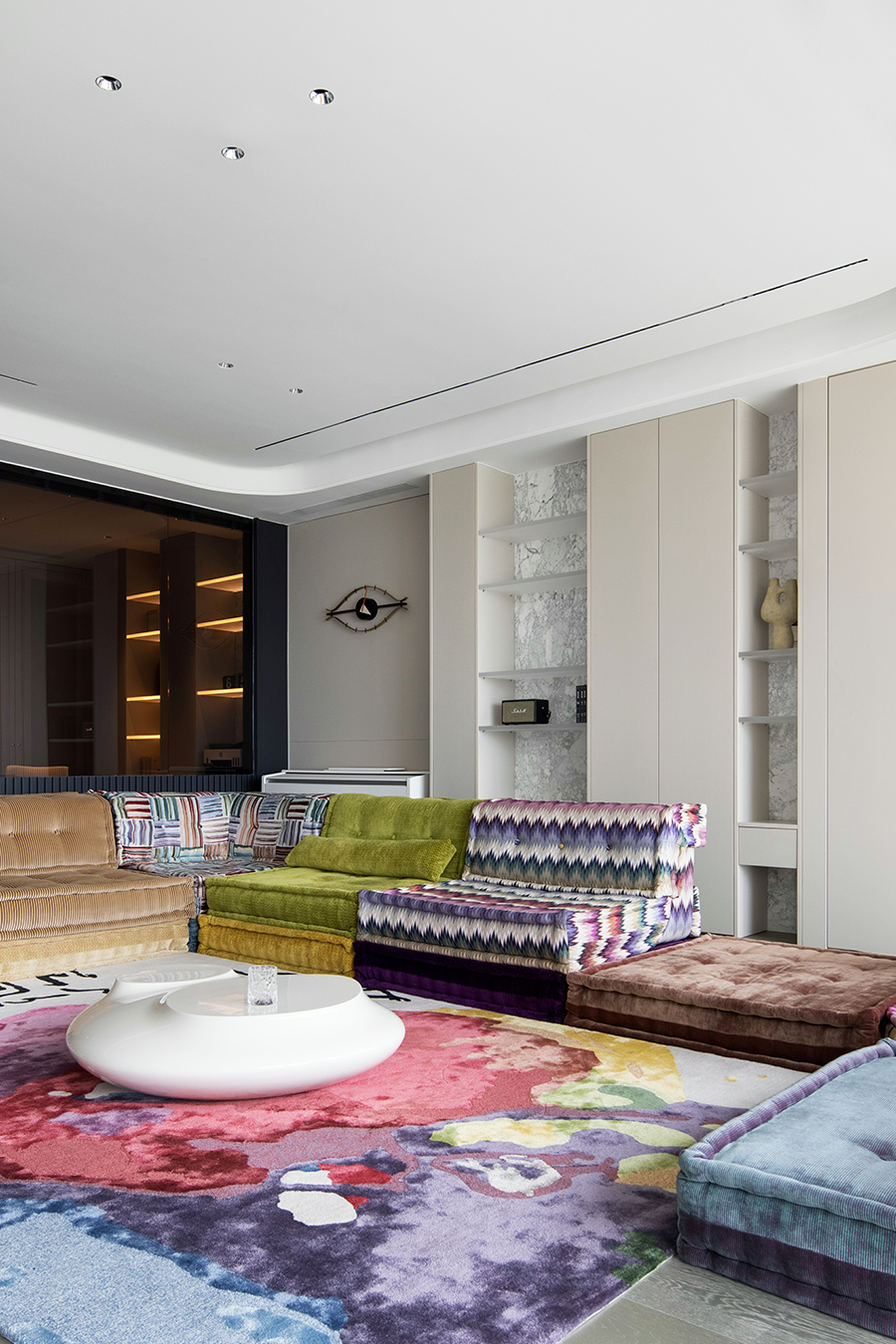
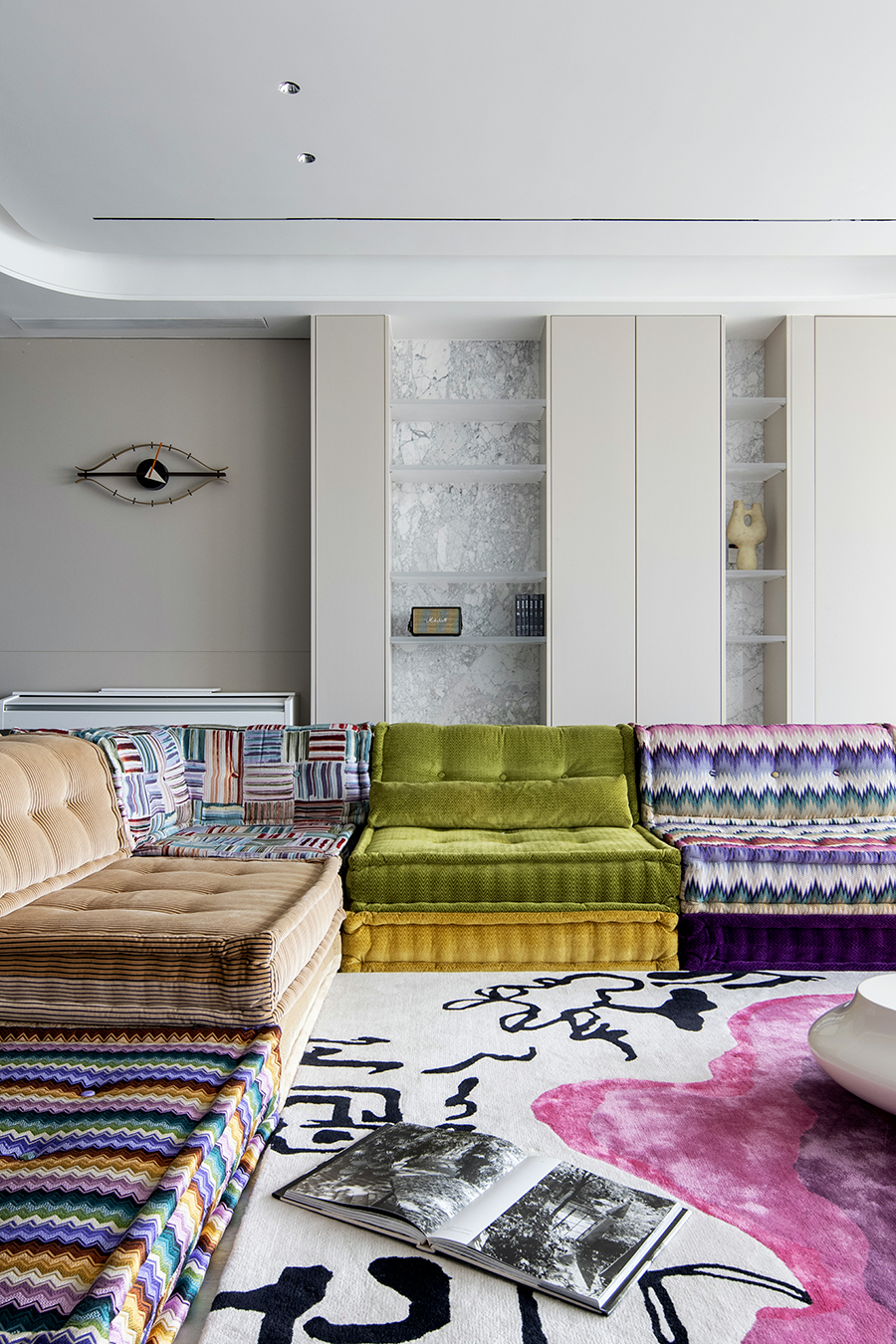
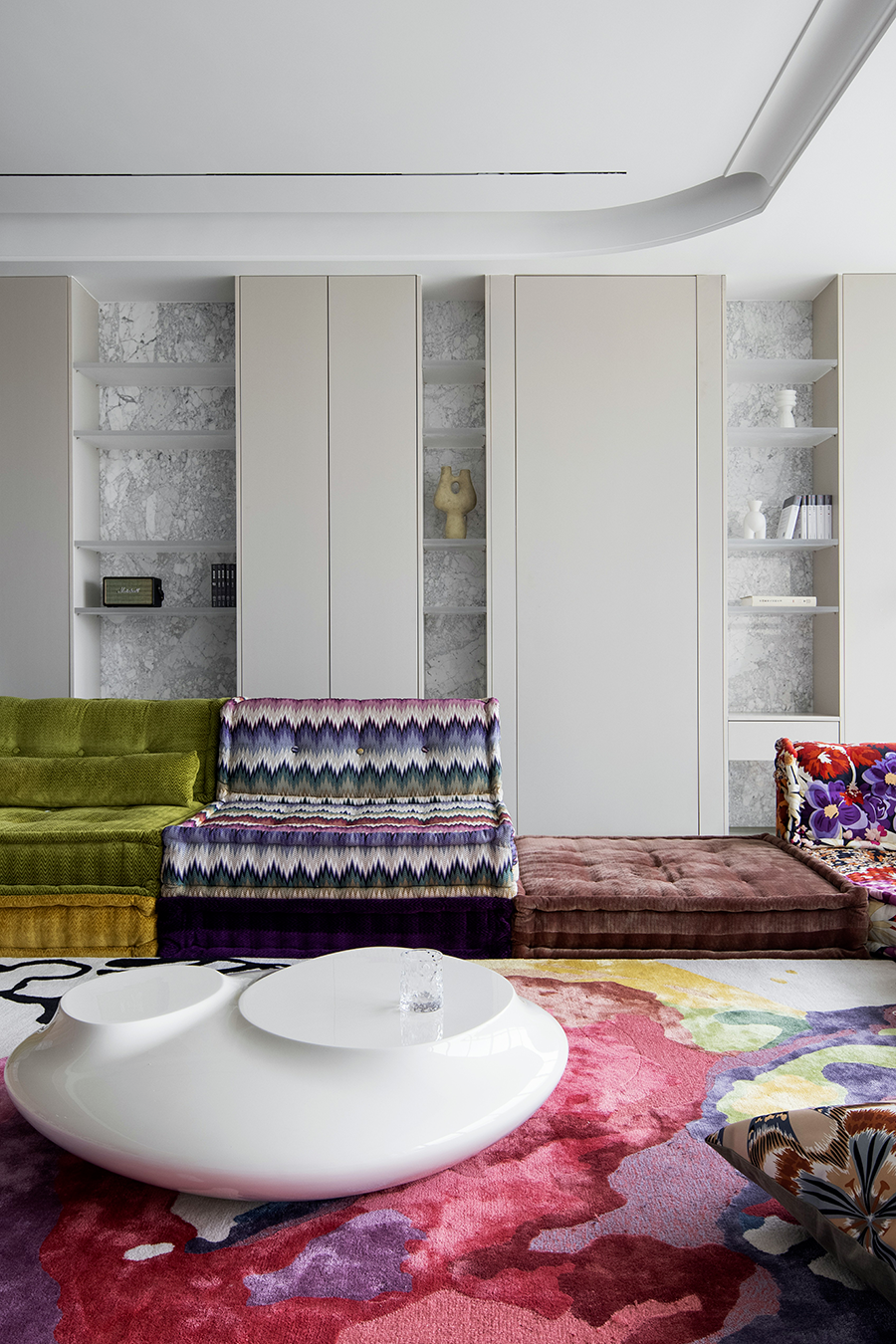
作为有娃家庭来说,孩子的意愿也需要考虑。在客厅中,设计师大量的选用了曲线元素,以此来增添空间的神秘感,激发孩子好奇的天性,同时选用了棉麻材质,打造了空间的安全性。
As a family with a baby, the child's wishes also need to be considered. In the living room, designers use a lot of curve elements to add the mystery of the space and stimulate children's curious nature. At the same time, they use cotton and linen materials to create the safety of the space.
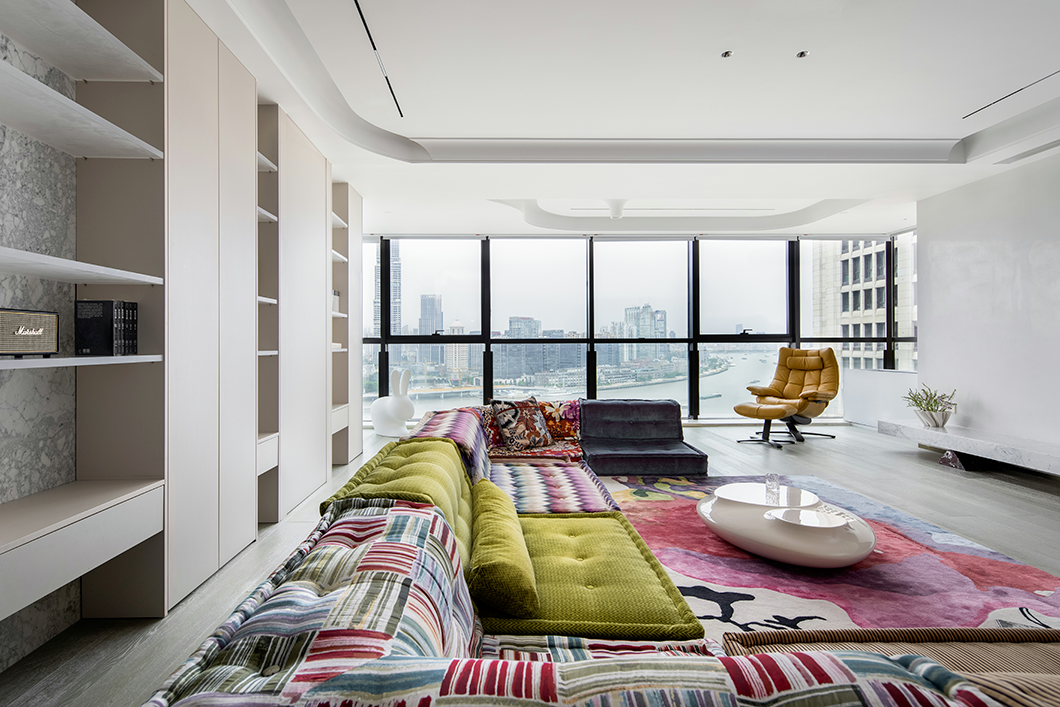

步入卧室,眼前的素色空间让人瞬间就能卸下疲劳,淡雅的空间给人以平和的生活节奏,流畅的过渡更是让空间有了自然的感觉,梳妆台和墙面的衔接让整体更加的丰盈了起来。
When you step into the bedroom, the plain space in front of you can let people get rid of fatigue in an instant. The elegant space gives people a peaceful pace of life, and the smooth transition makes the space feel natural. The connection between the dresser and the wall makes the whole more abundant.
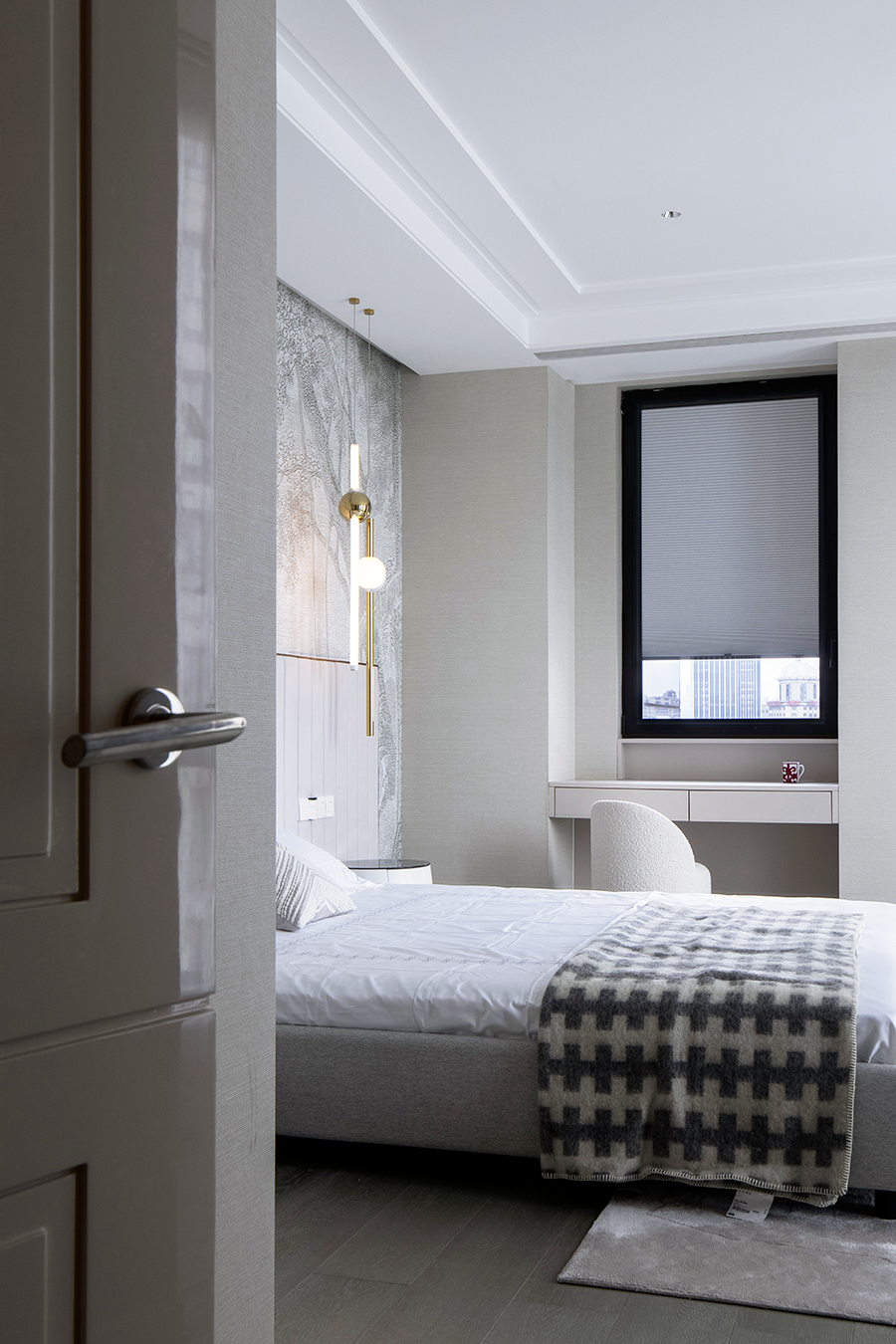
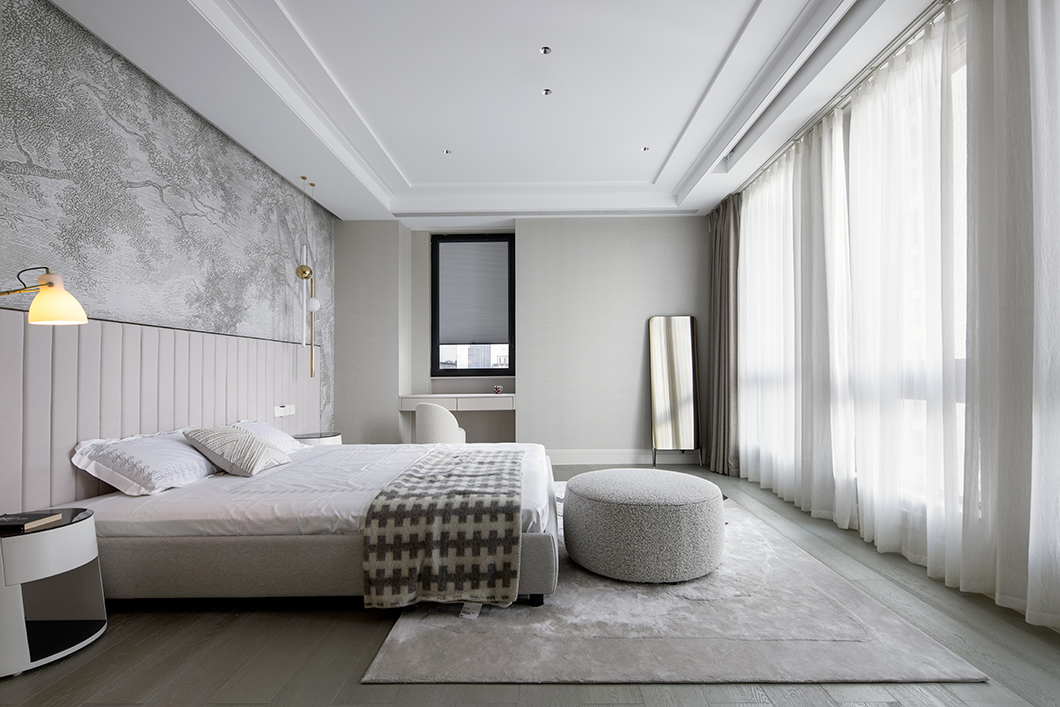

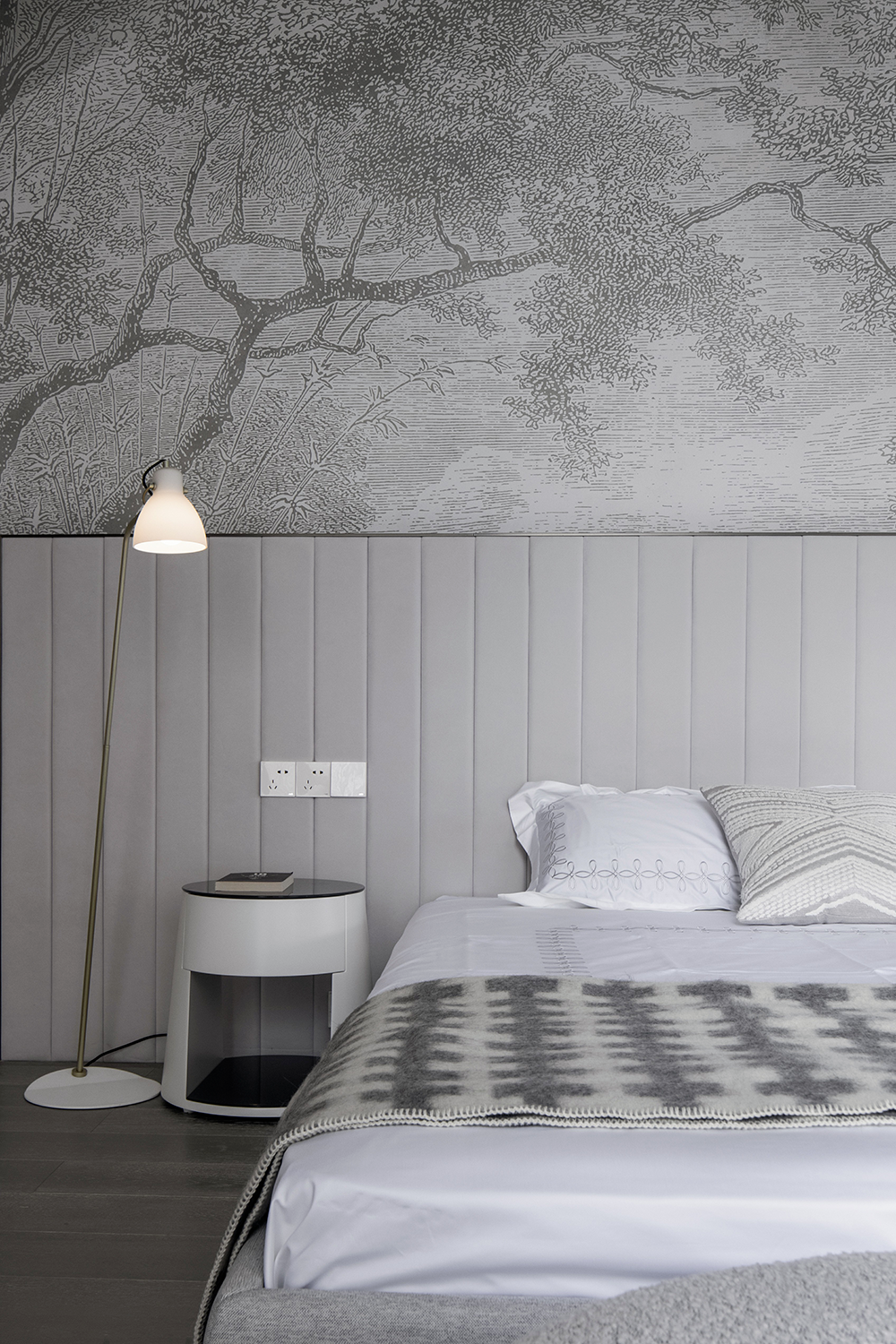
在儿童房中,天蓝色的清新霸占了此处,带来了独属于儿童的纯真,四色拼接的床板满足了儿童好奇的天性,让整体看起来更加的舒适自然。透过客厅的角落正好能看见儿童房的世界,家在此刻成为了一个整体。
In the children's room, the freshness of sky blue occupies this place, bringing the innocence that belongs to children alone. The four-color stitching bed board satisfies the curious nature of children and makes the whole look more comfortable and natural. You can see the world of children's room through the corner of the living room, and the home has become a whole at this moment.

