TAISEI DESIGN Planners Architects & Engineers丨日本·北海道科学大学
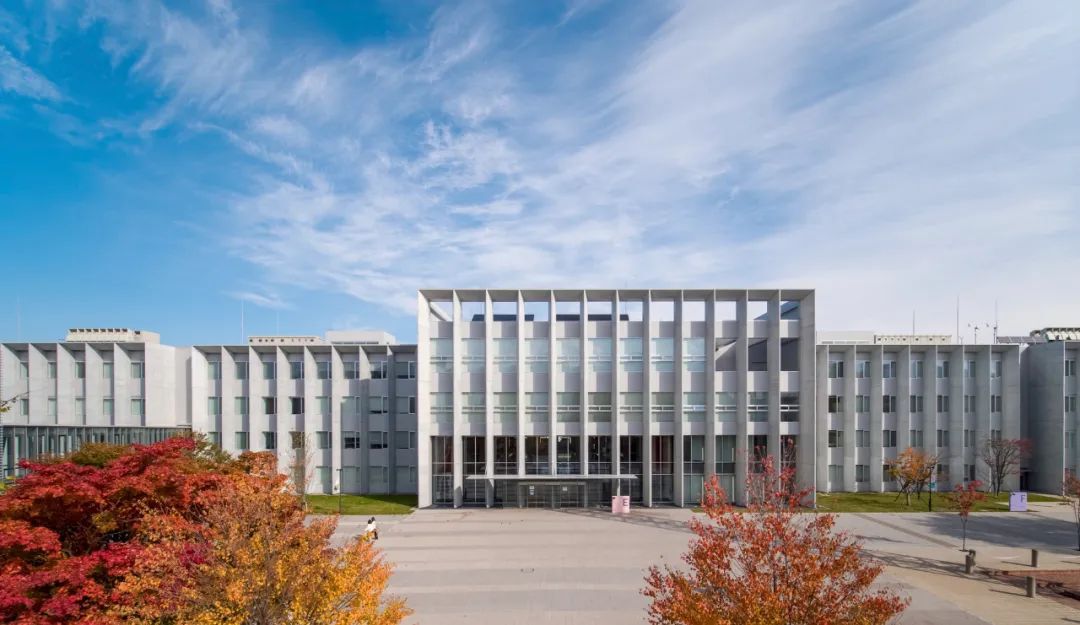
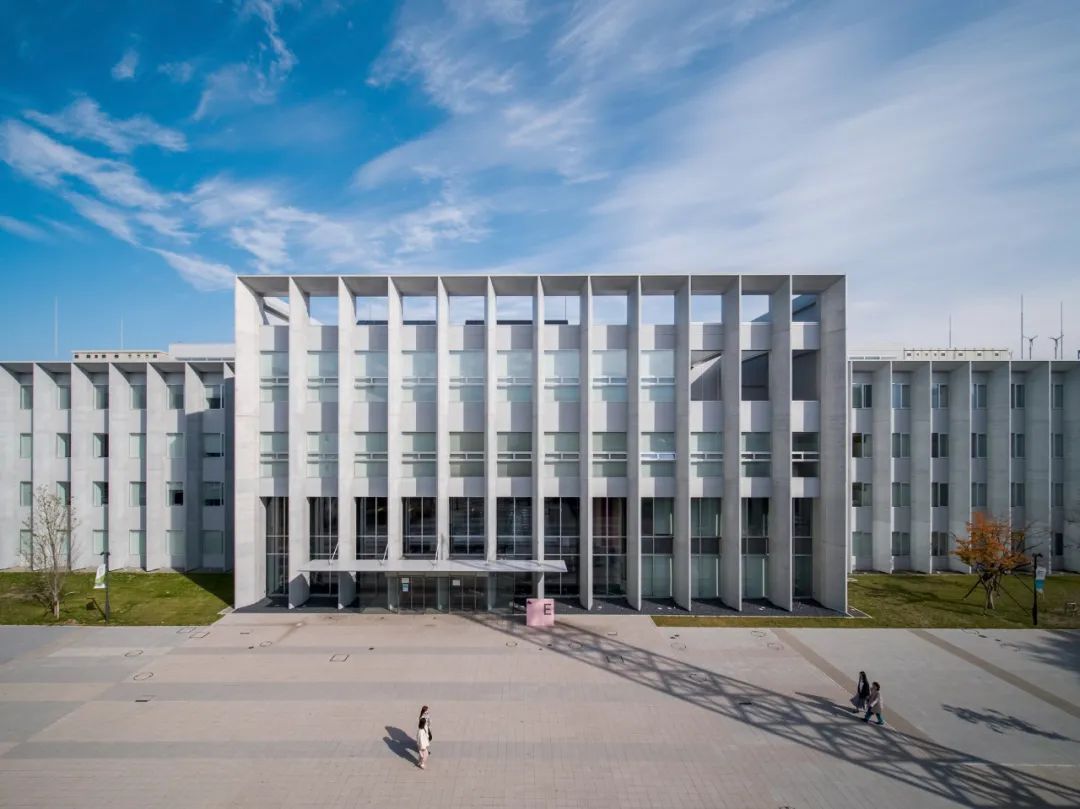
D号楼、E号楼和F号楼是北海道理科大学工程学院的新建筑,在规划时有许多目标要实现。
There were many goals to be achieved by Buildings D, E, and F, when they were planned as new buildings of the Faculty of Engineering, Hokkaido University of Science.
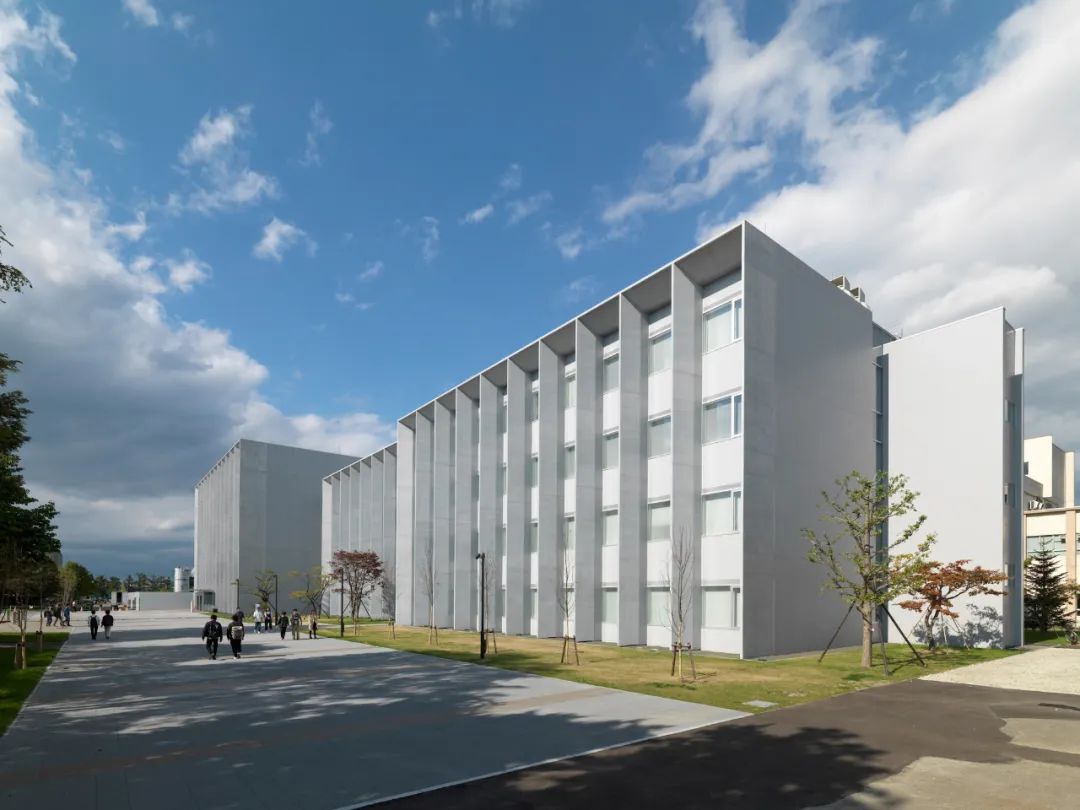
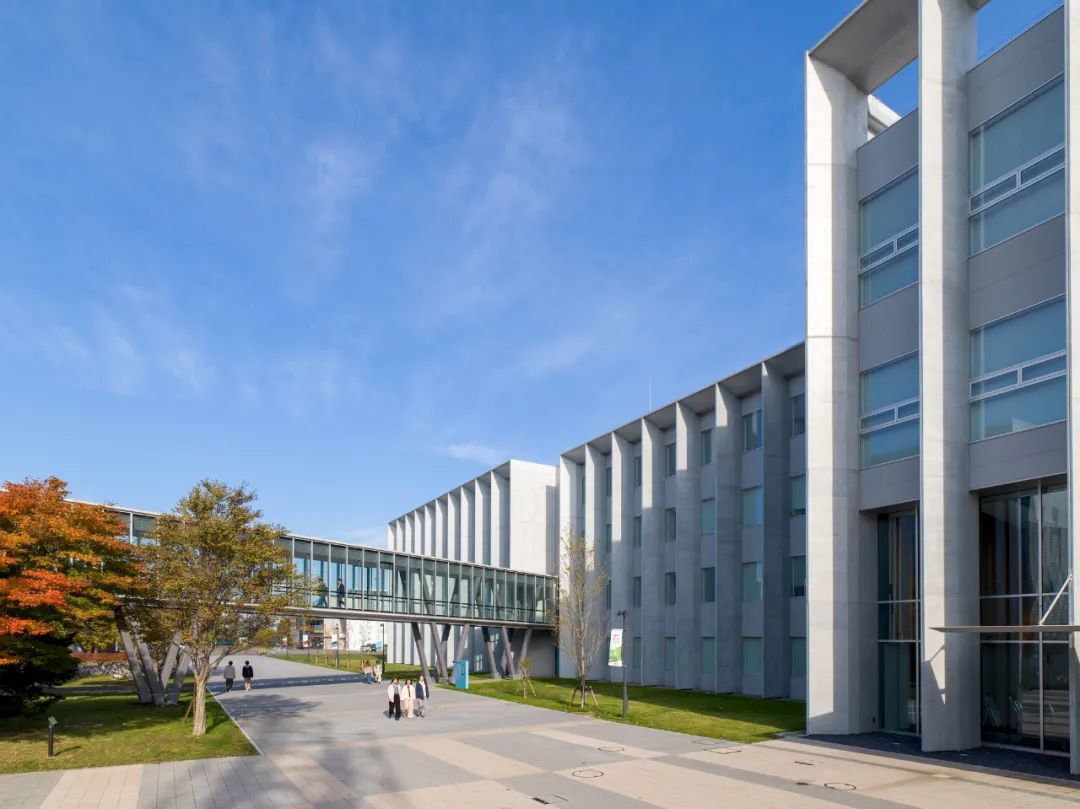
在滚动设计概念下,应该可以分阶段建造它们,并在将来扩展它们。它们应该是可重构和可再生的,以满足不断变化的研究需求。它们应该能够在短时间内建成,同时避免在多雪地区长时间被雪困住。
It should be possible to construct them in phases under the rolling design concept and to extend them in the future. They should be reconfigurable and renewable so as to meet changing research needs. They should be capable of being constructed in a short period of time while avoiding long snowbound periods in the snowy region.
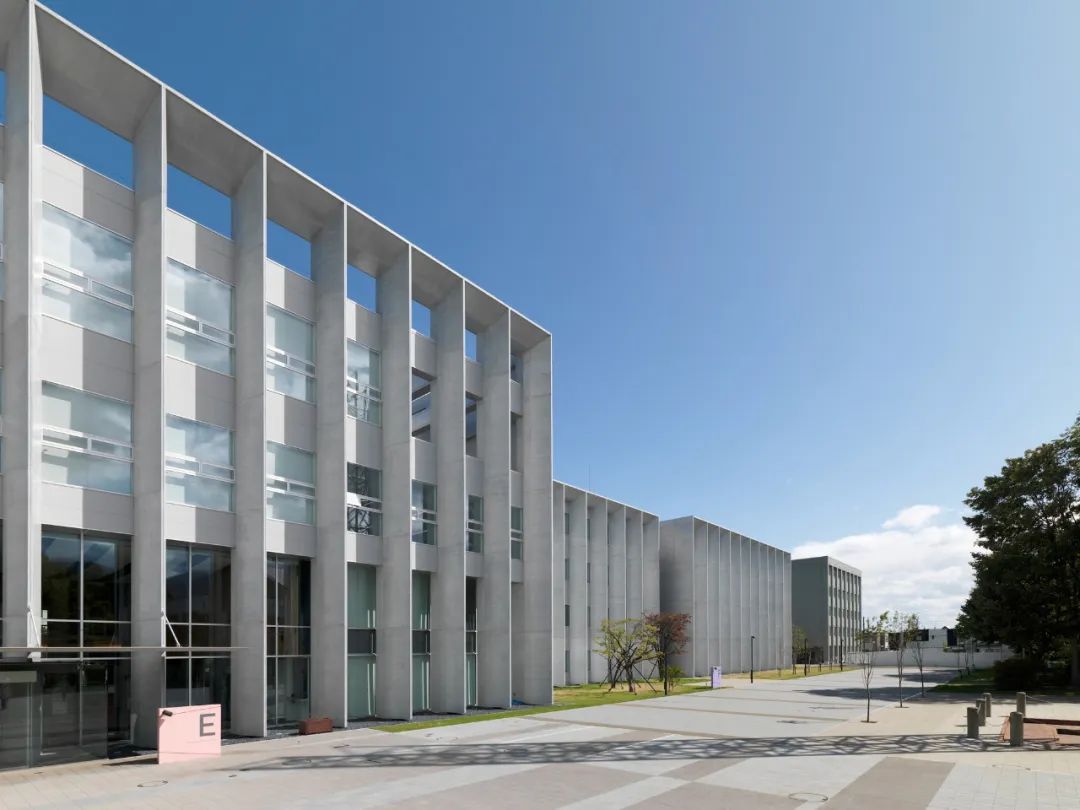
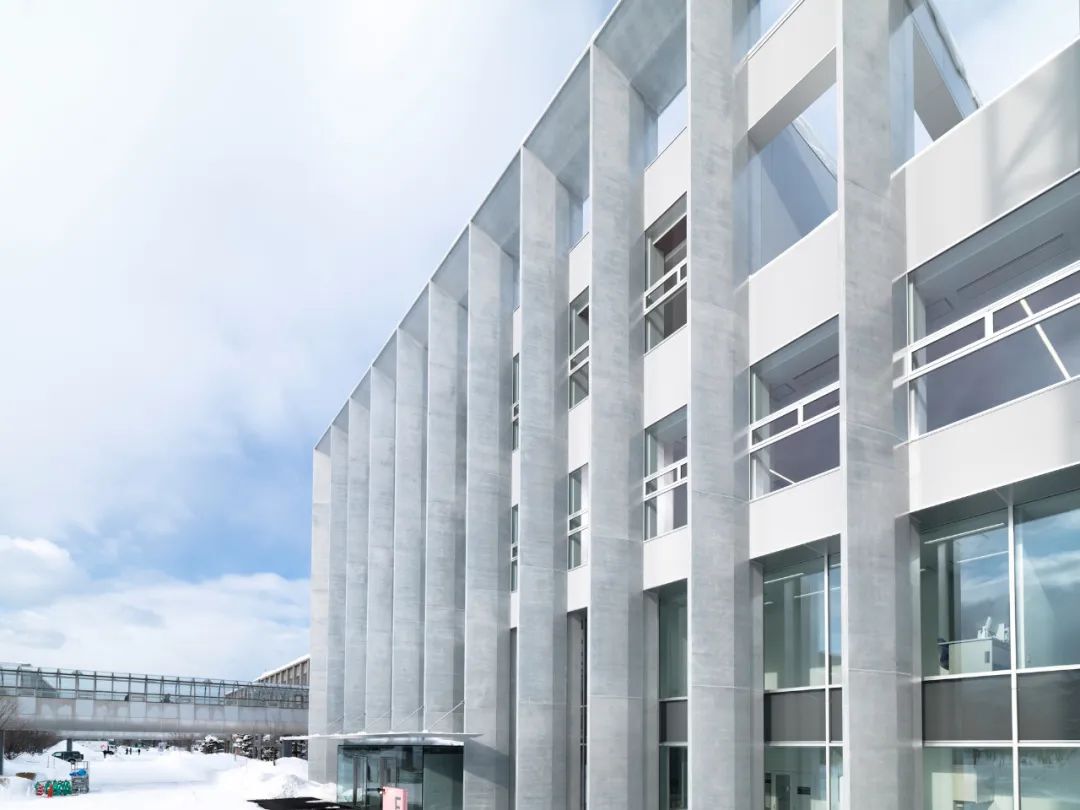
为了实现这些目标,我们在规划的纵向上布置了一连串的共用区域板块,配备了集中的便利设施、流通要素和基础设施。该系统旨在使未来沿这些可延伸板块的轴线进行纵向延伸。使用共用区域板块的可扩展系统概念得以实施,如今可以看到的建筑物是按照 E 号楼(中间)、F 号楼(东面)和 D 号楼(西面)的顺序分三个阶段建造的。
To achieve these goals, a chain of common-use zone plates equipped with a concentration of amenities, circulation elements, and infrastructure was laid out in the longitudinal direction of the plan. This system aimed to enable future longitudinal extension along the axis of those extensible plates. The extensible system concept using the common-use zone plates was implemented, and the buildings, as can be seen today, were constructed in three stages in the order of Building E (center), Building F (east), and Building D (west).
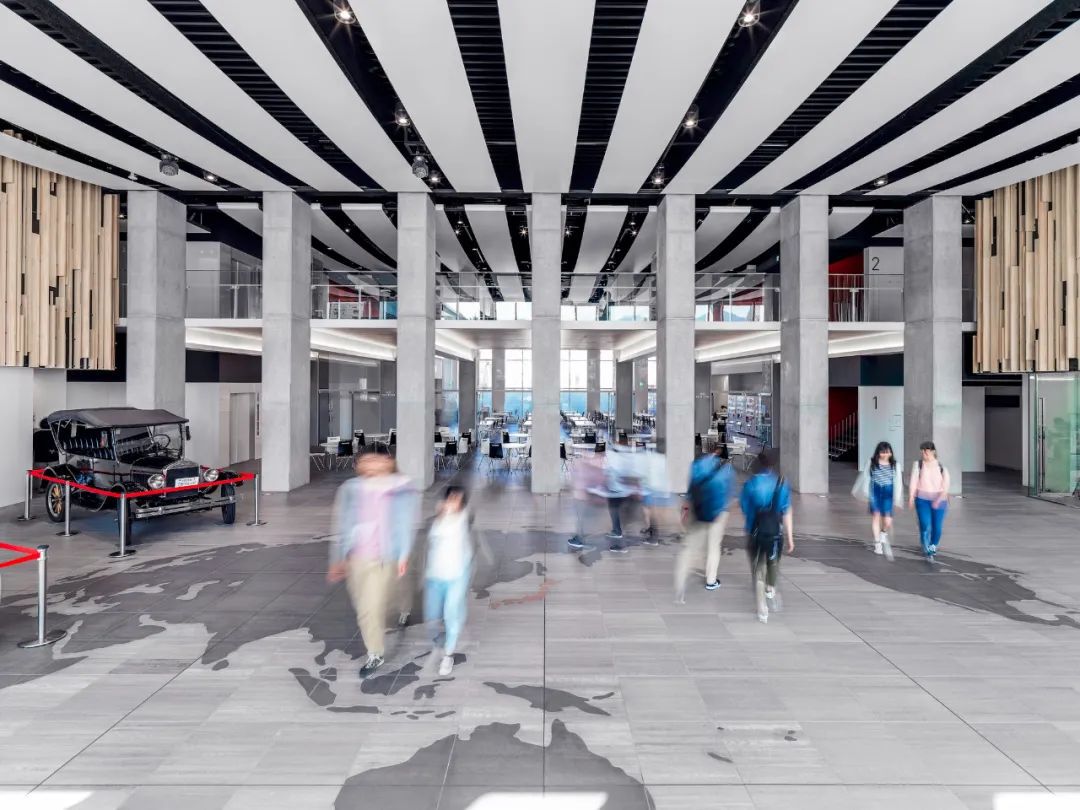
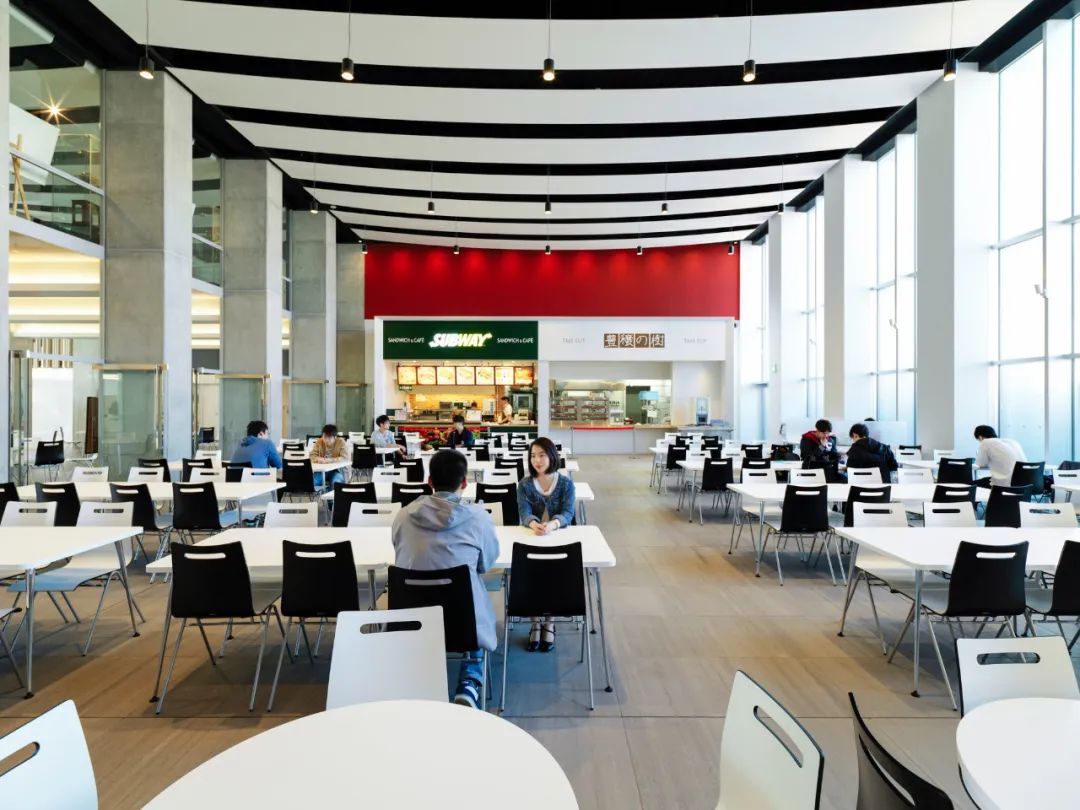
在建筑和设备规划方面,从外观上看,迭代系统的特点是使 3 米模块形成的内部空间具有多功能扩展性和可重新配置性。模块的设计不仅可作为结构单元,还可作为照明和空调装置的单元,因此模块连接形成的空间可以轻松改变。
In building and equipment planning, the characteristic system of iteration, seen from the exterior appearance, was intended to impart versatile extensibility and reconfigurability to the internal space formed by 3-meter modules. The module is designed to serve not only as a structural unit but also as a unit for lighting and air-conditioning installations, so the space formed by the module connection can be changed easily.
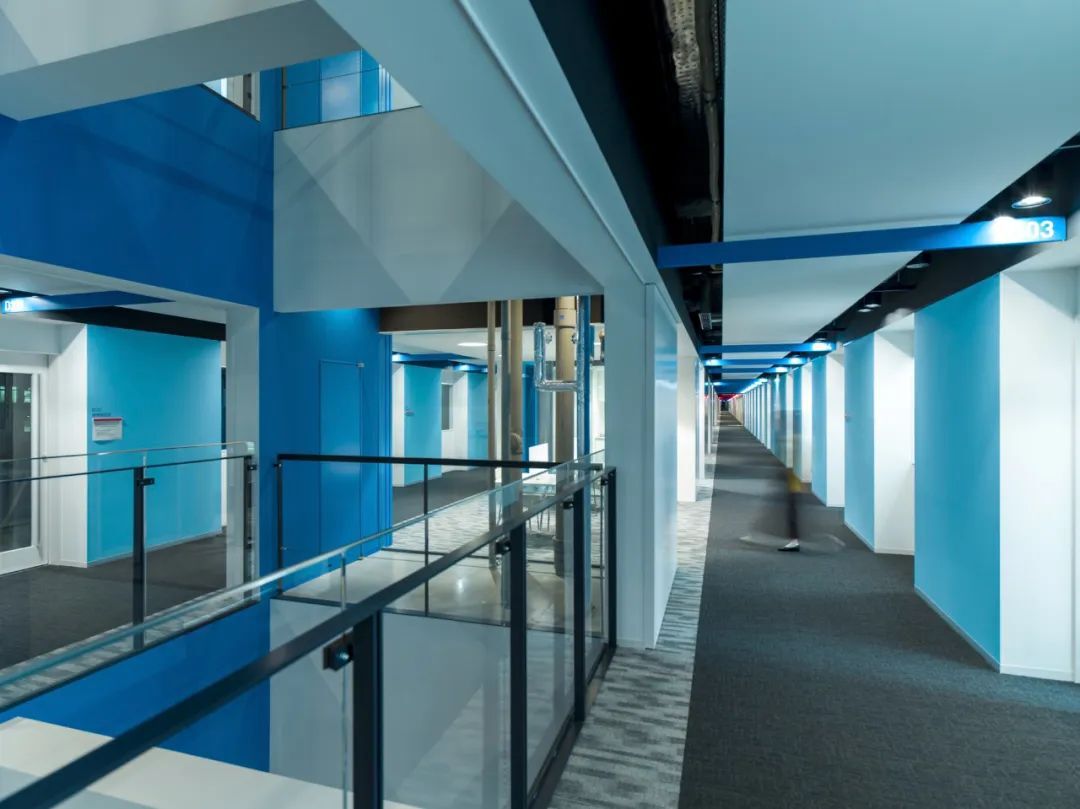
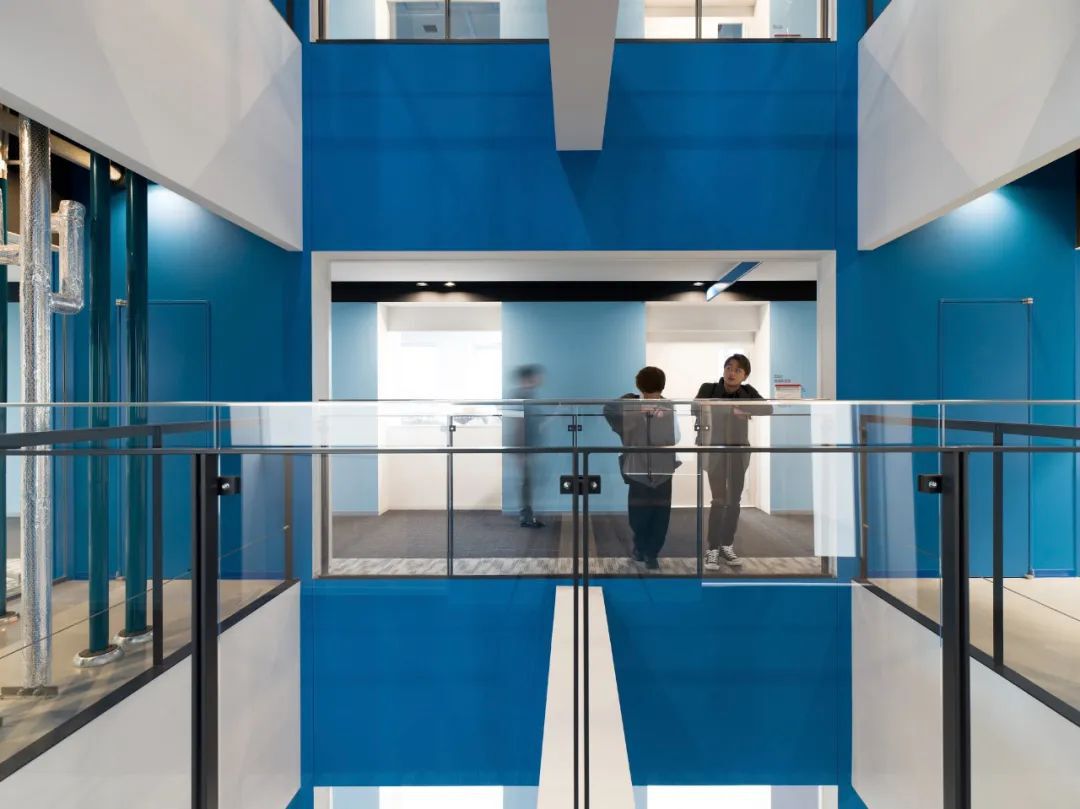
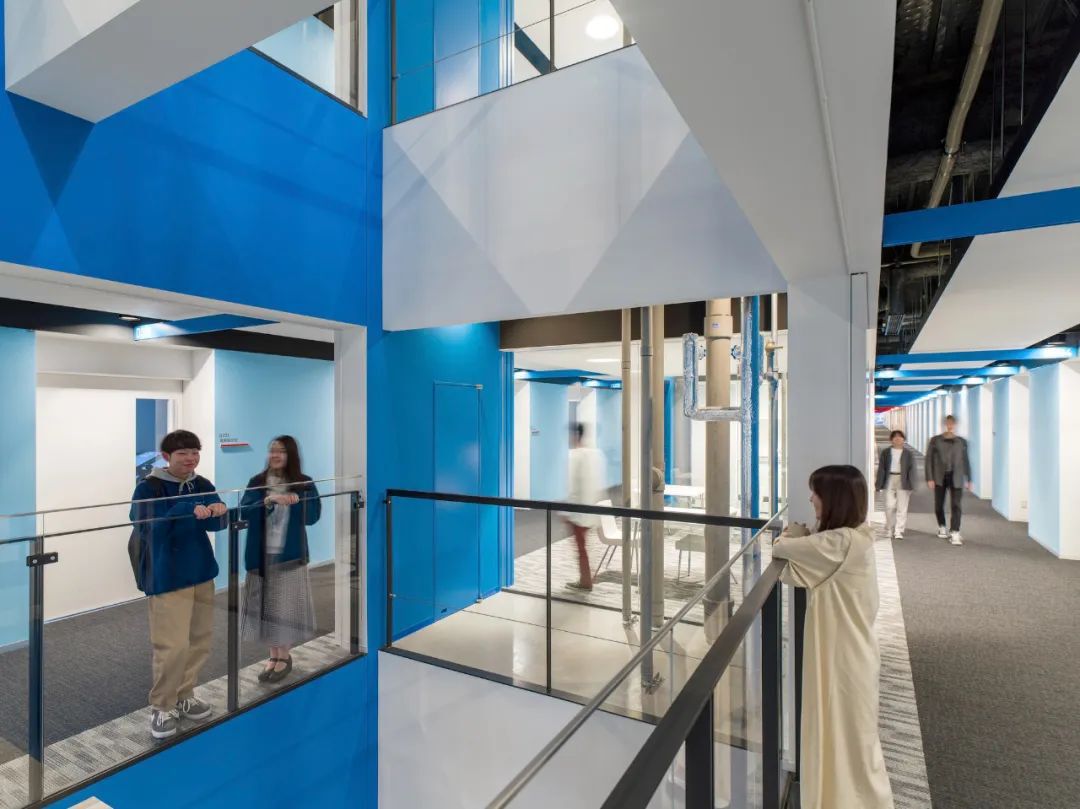
在施工规划阶段,将3米单元概念应用于工业化和标准化,以减少劳动力需求,避免在下雪期间施工。预制构件在施工现场通过重复相同的程序进行组装,以实现高质量施工和无脚手架作业等可施工性目标,同时发挥规模经济的优势。
At the construction planning stage, the 3-meter unit concept was applied to industrialization and standardization to reduce labor requirements and avoid the need for construction work during snowbound periods. Prefabricated members were assembled at the construction site by repeating the same procedures to achieve constructibility goals, such as high-quality construction and scaffold-less work, while at the same time taking advantage of economies of scale.
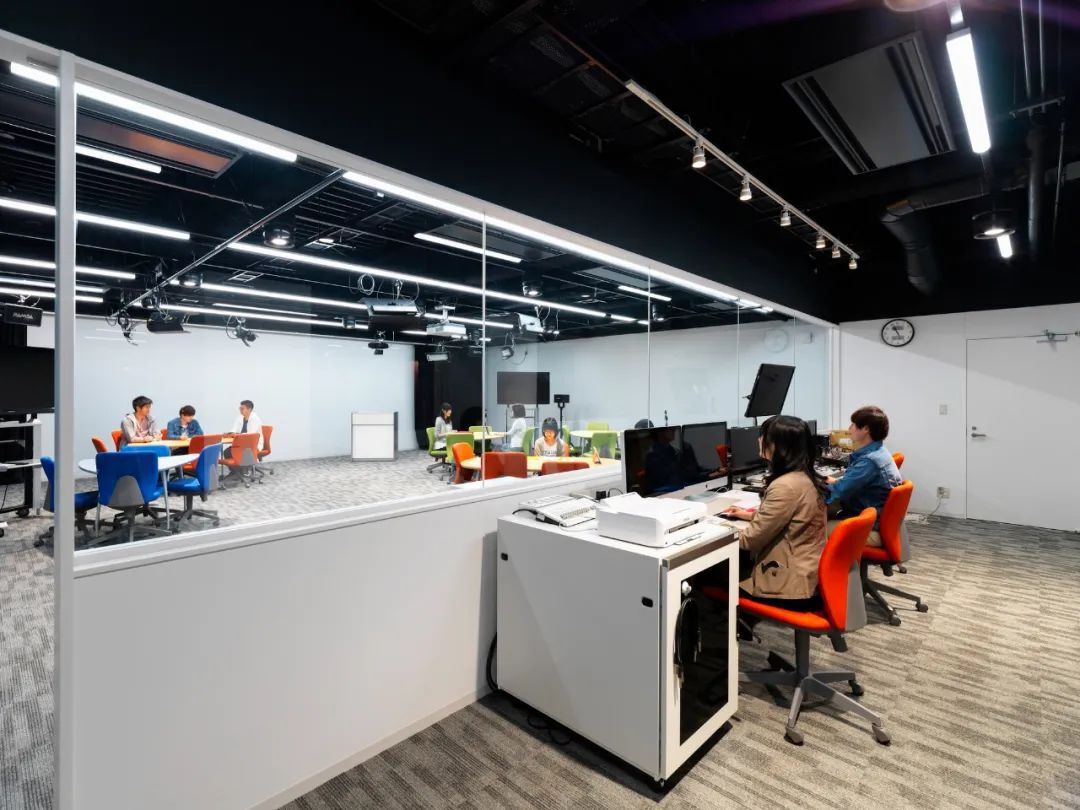
因此,北海道理科大学的 D、E 和 F 号建筑展示了开发可扩展和可重新配置系统的过程。它们的设计目标是探索一种满足基本需求的建筑设计,而不追求现在占主导地位的外部建筑因素,如社会性和地域性。在某些情况下,一座建筑的历史决定了它的设计,因此,这样设计出来的建筑显示出其固有的秩序和美感。
Thus, Buildings D, E, and F of the Hokkaido University of Science showcase the process of developing an extensible and reconfigurable system. The goal of their design was to explore a building design that meets essential needs without pursuing external architectural factors that are now dominant, such as sociality and locality. In some cases, the history of a building determines its design, and consequently, the building so designed shows its inherent order and beauty.
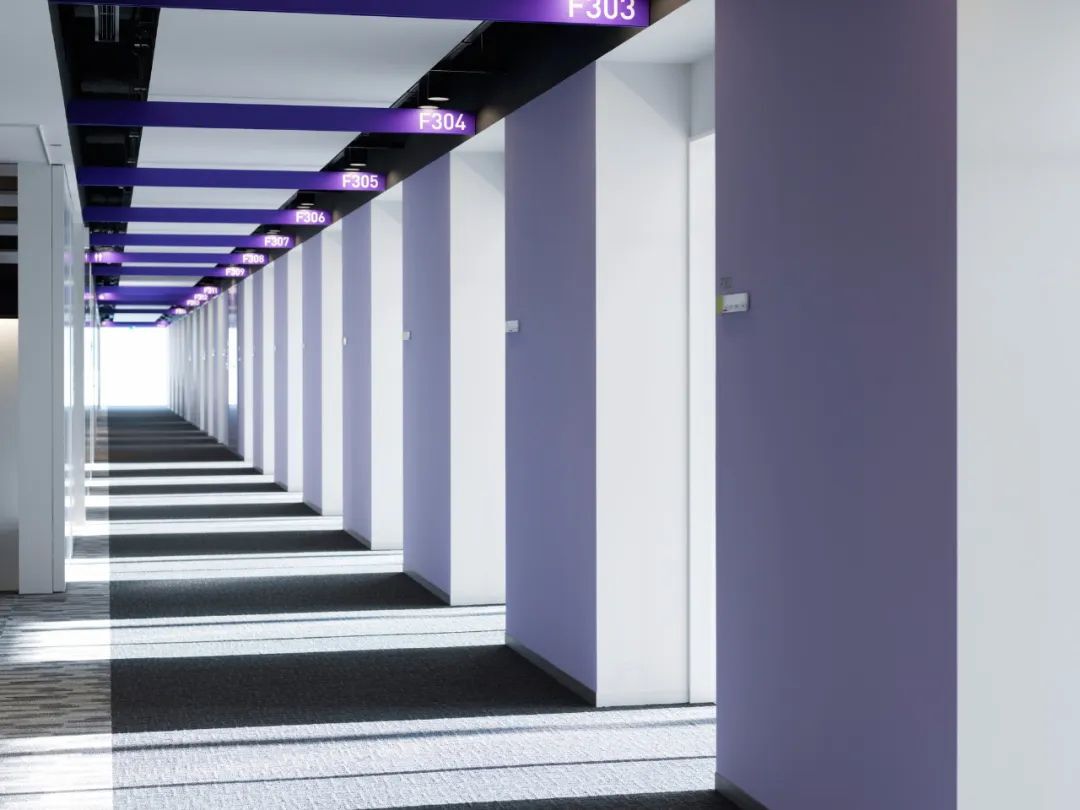
项目图纸
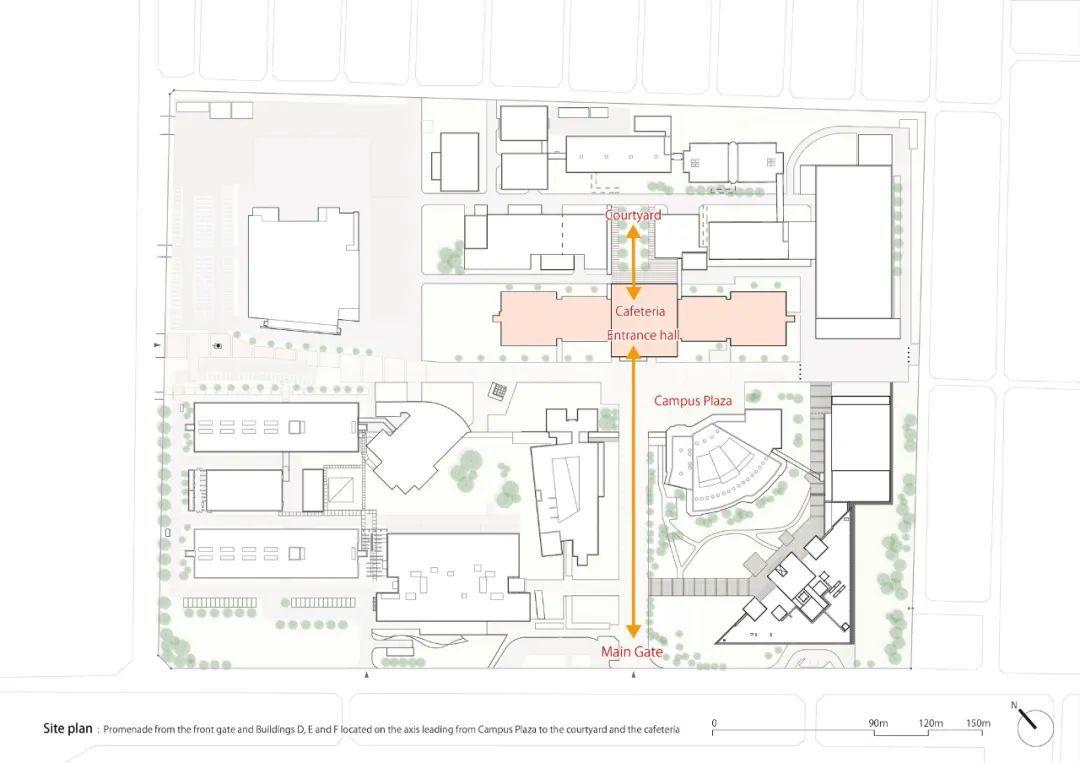
平面图
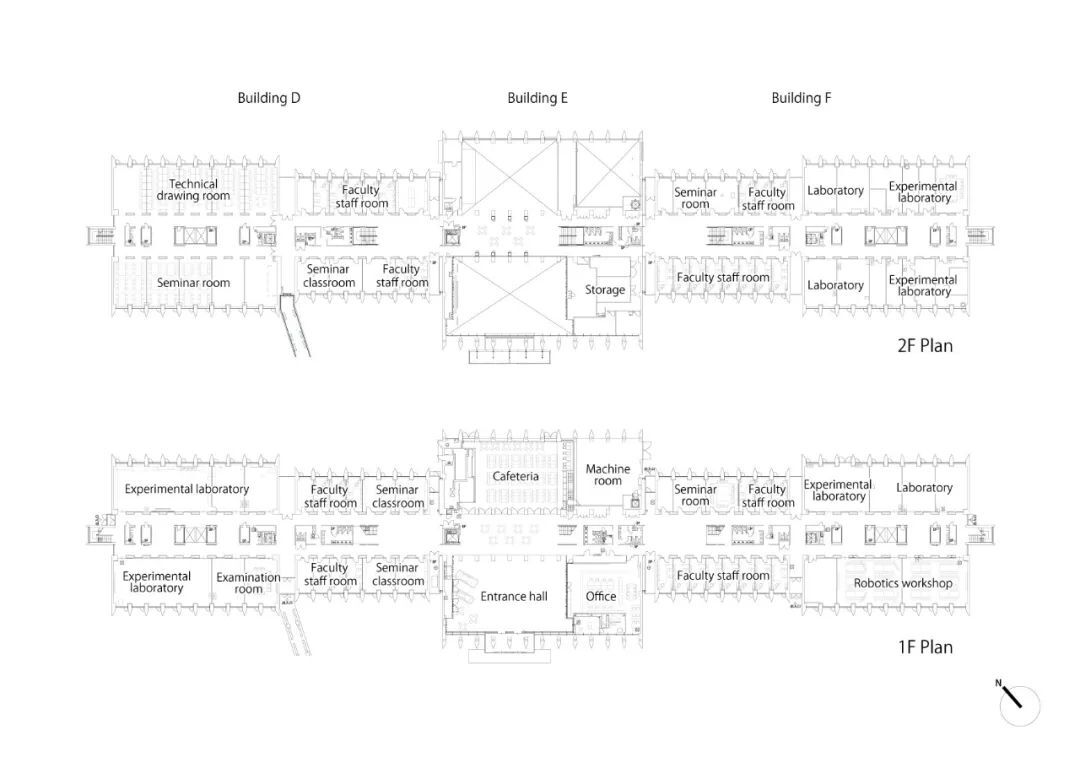
平面图
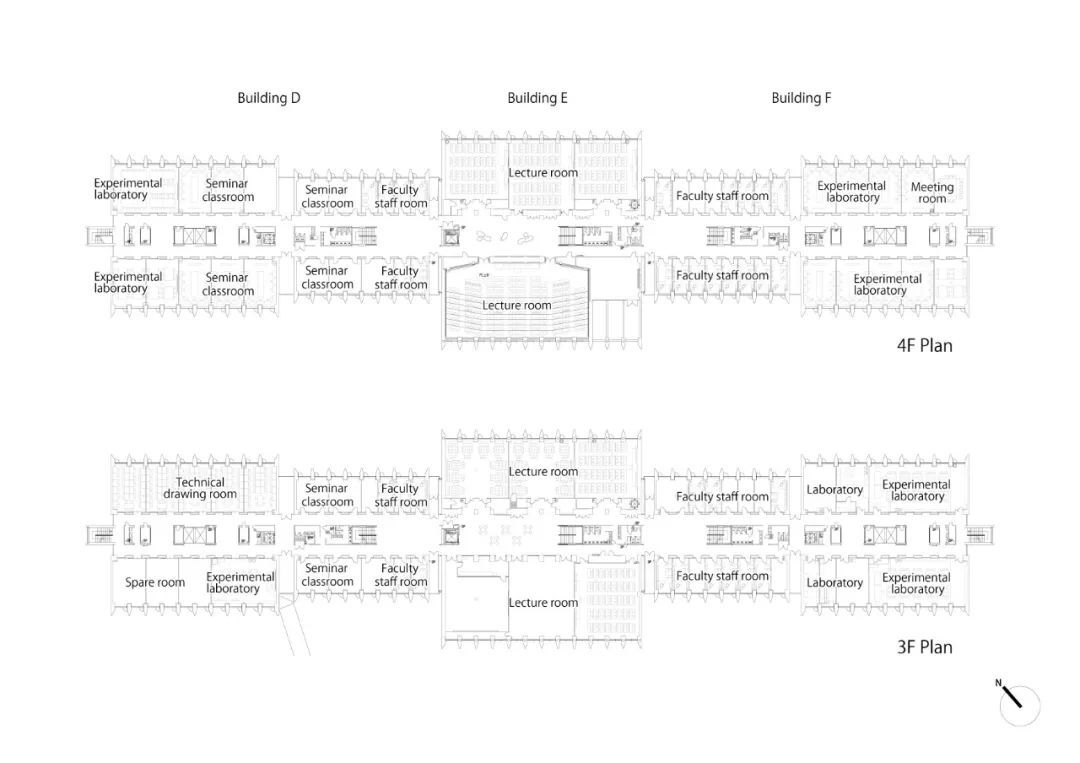
平面图
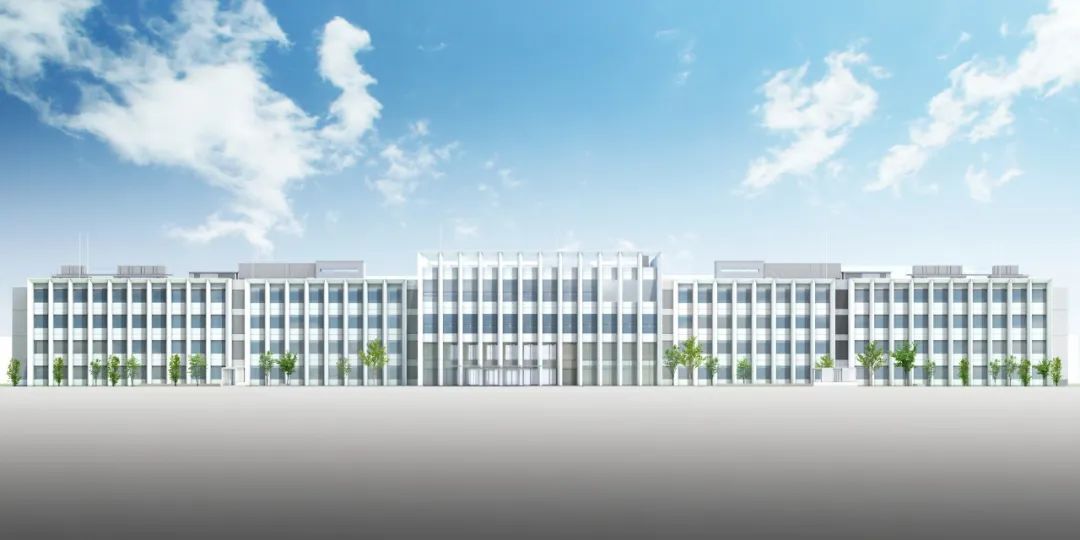
立面图
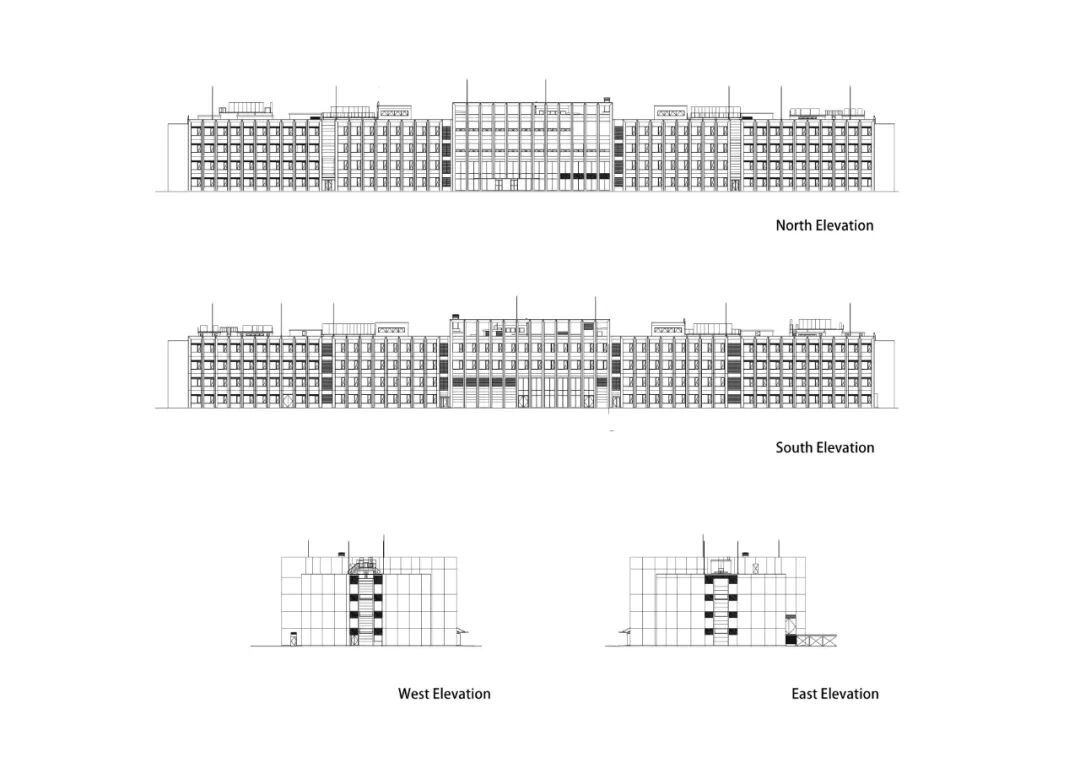
立面图
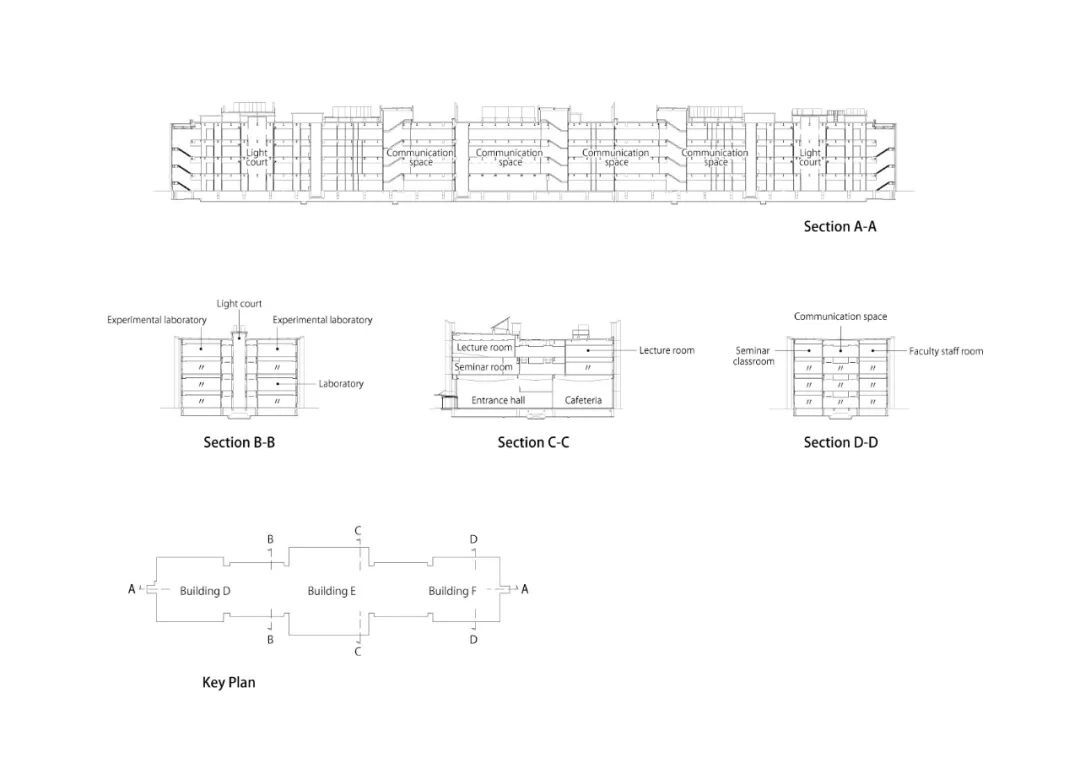
剖面图
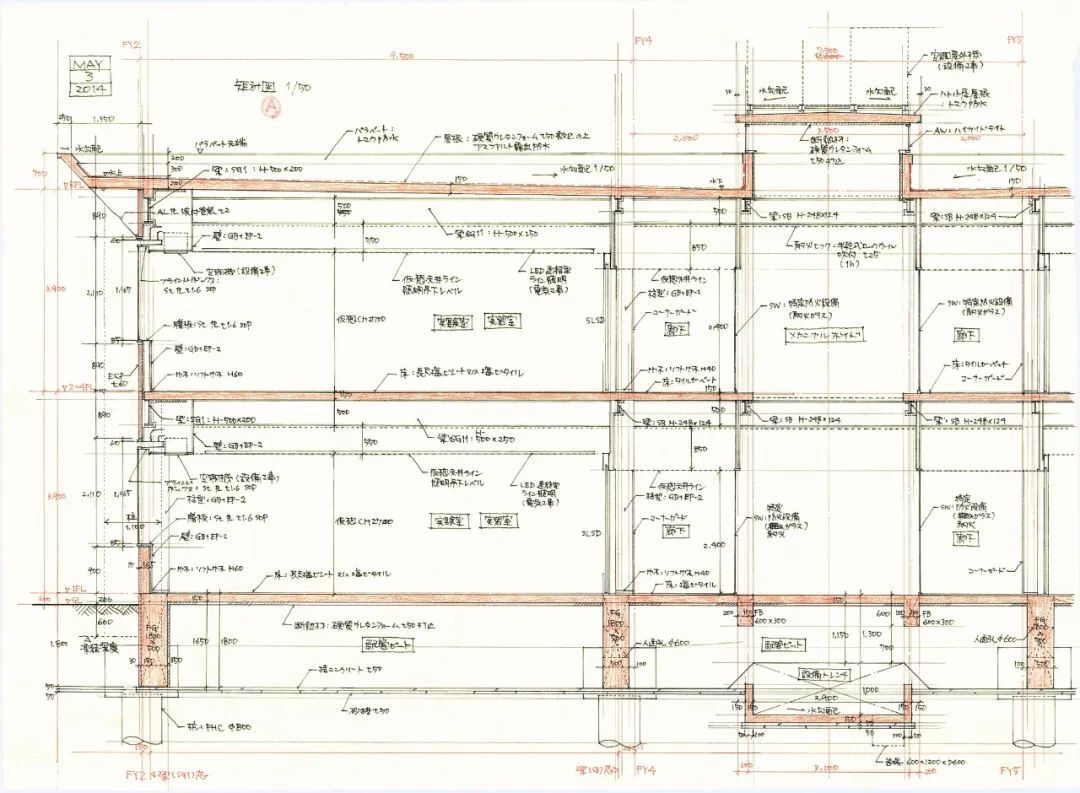
分析图
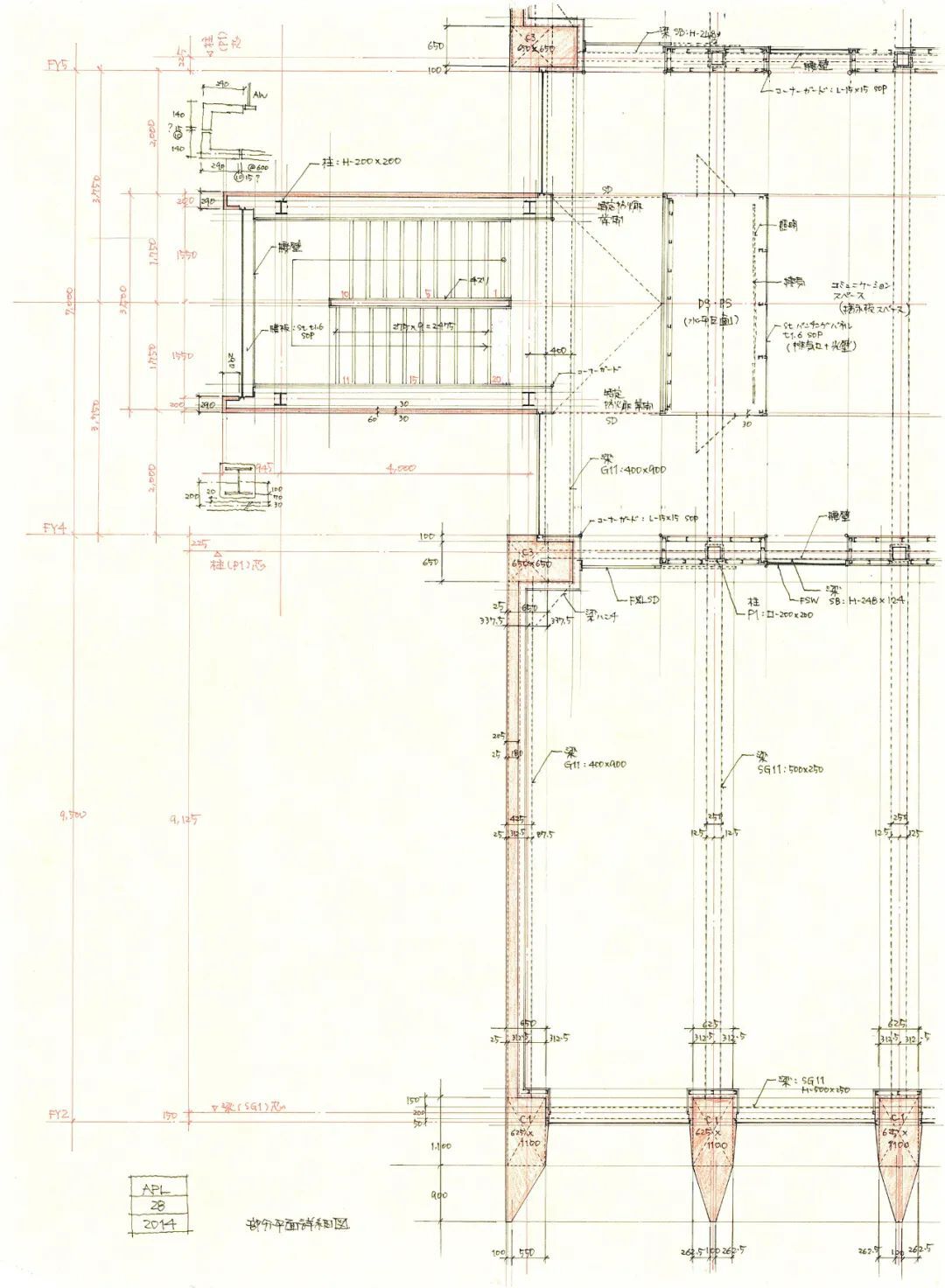
分析图
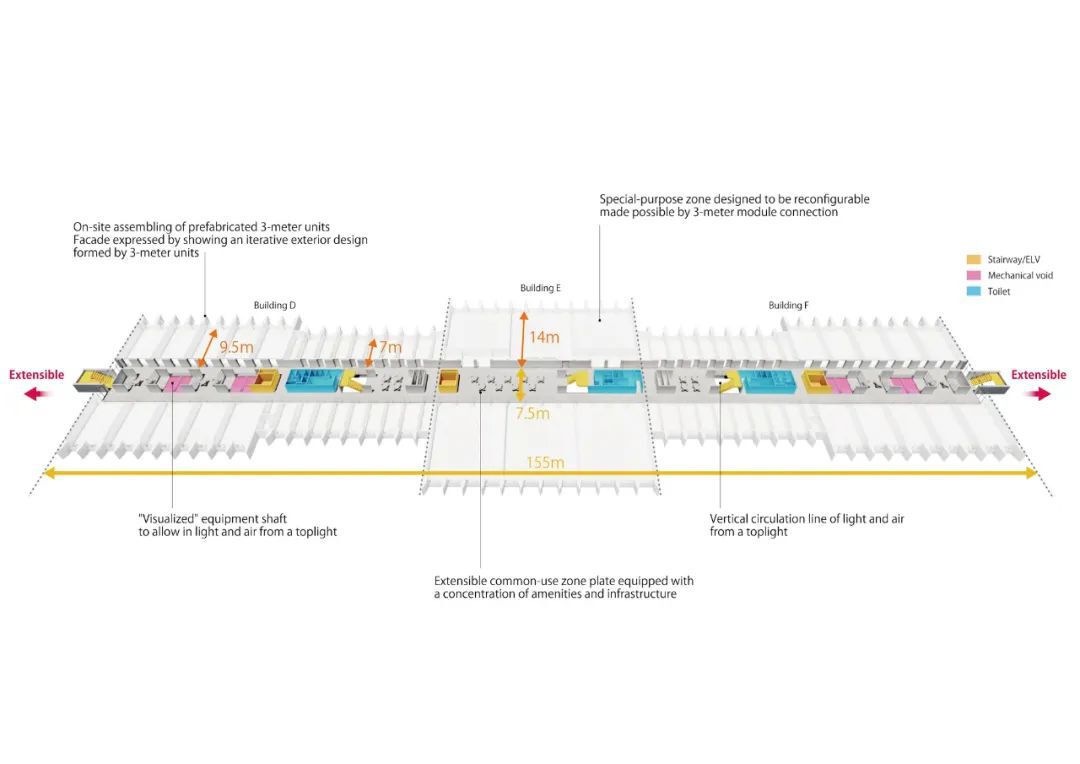
分析图
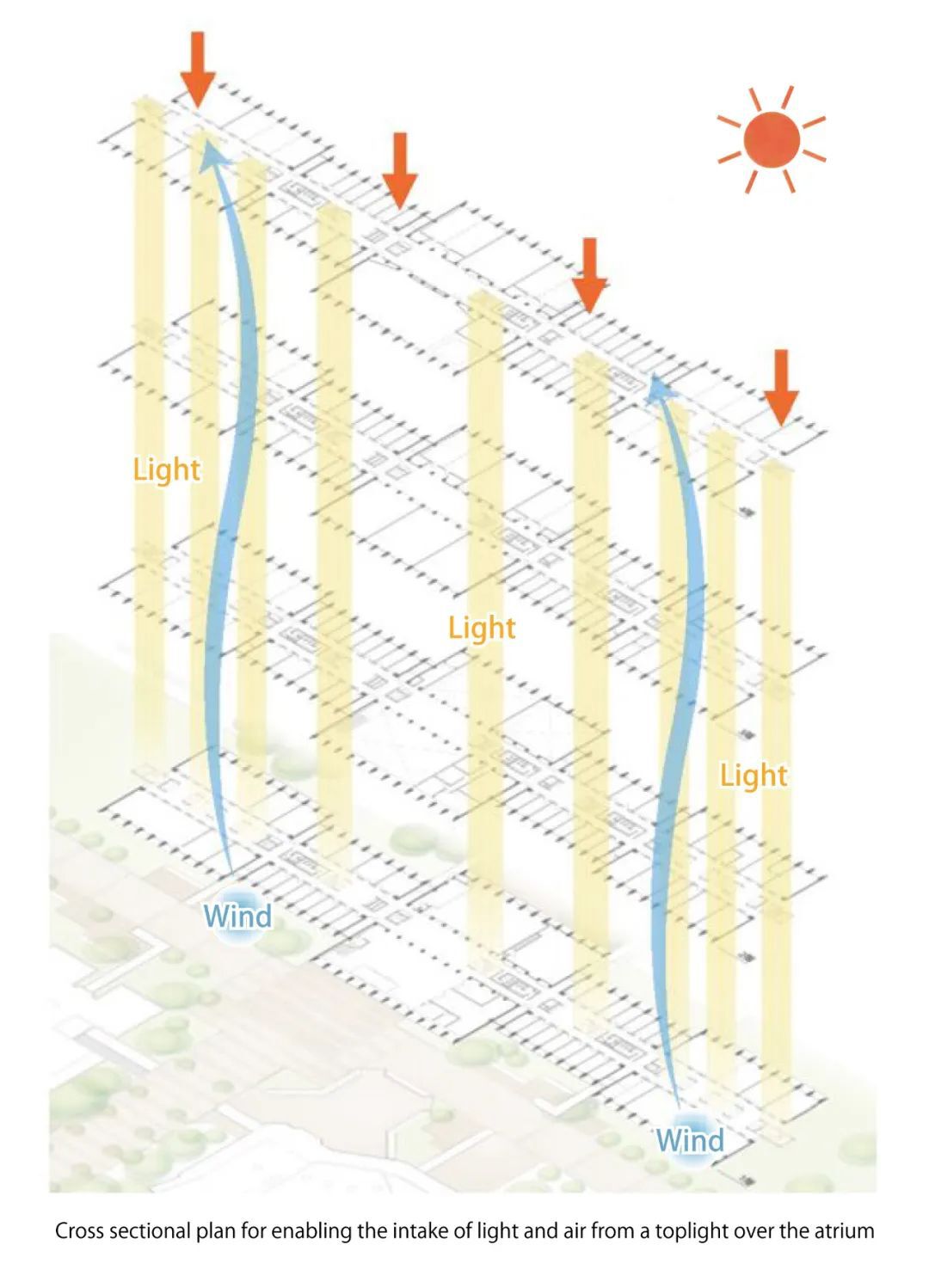
分析图
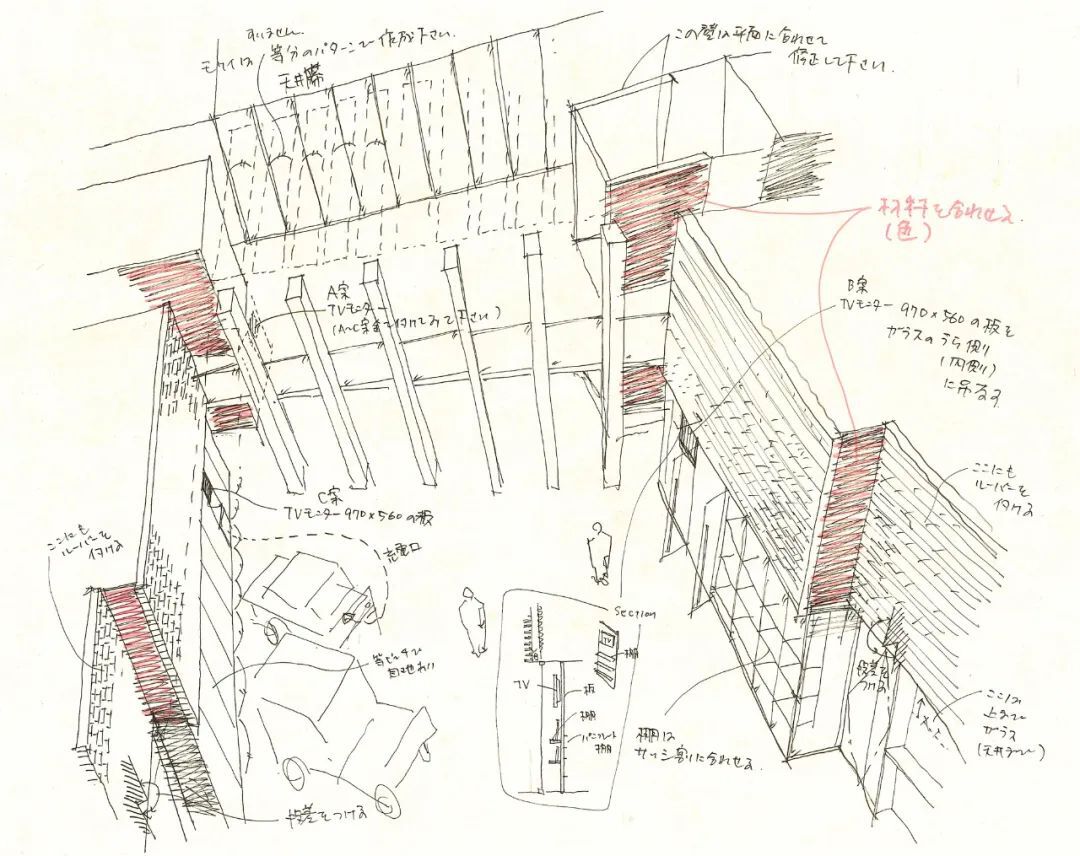
手绘图
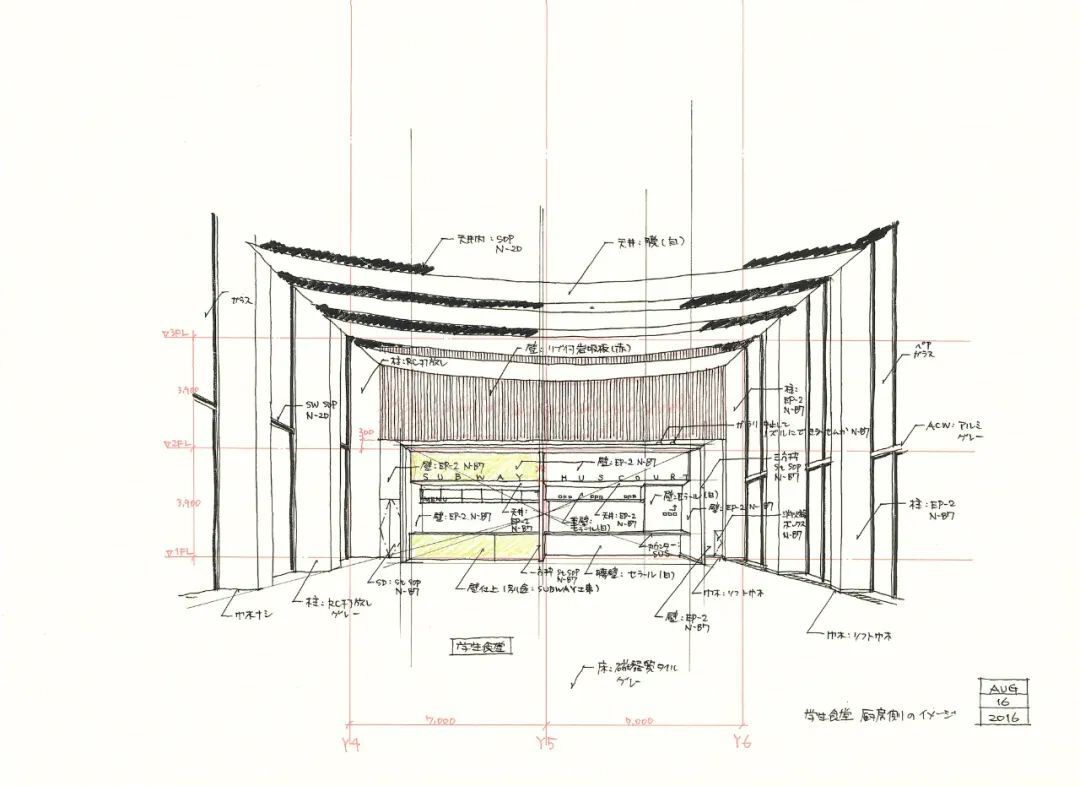
手绘图
项目信息
建筑师:TAISEI DESIGN Planners Architects & Engineers
地点:日本
面积:16490 m²
年份:2021
摄影:Creative Eyes








































