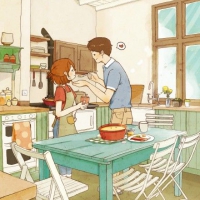认证申请
提示
未登录
兆材云库设计协同系统专业版
数据大盘
科学度量数据统计看板,实时呈现企业数据表现;多维度数据统计,支撑业务有效决策。
了解详情
企业专属物料库
搭建企业专属的物料库,快速积累企业数字资产,辅助企业数字化转型。
了解详情
供应链管理
打造企业战略合作供应链,轻松管理私有供应链,同时能共享IDEAFUSION供应商资源,形成有效供需闭环。
了解详情
私有材质库
企业级私有材质集选库,多种预定义材质,快速选择物料不同位置进行关联,解放传统繁琐步骤。
了解详情
项目协同
项目全流程创作数字化管理,通过权限控制,实现团队协作。深度挖掘设计师工作模式,赋能设计师提效。
了解详情
下游链接
通过系统快速链接到项目上下游企业,业主、施工方、材料商等,实现资源整合及有效应用。
了解详情
一键物料书
提供行业标杆物料书标准,一键生成并导出物料书文件,解锁新型设计模式。
了解详情
在线物料板
简易画板在线编辑工具,可直接在平台上完成物料板制作,无需多软件切换使用。
了解详情
一键索样
解锁索样次数限制,可根据企业自身需求,进行索样次数购买,更好推动项目落地使用。
了解详情
智能找材
可通过需求描述,平台通过大数据模型,进行需求理解,并快速推送相关供应商进行物料支持。
了解详情
物料顾问
1V1专业物料顾问在线咨询,为设计师提供实时材料推荐及答疑解惑。
了解详情
AI助手
15年室内设计师对话模型,助力设计,锁定空间深化方向。
了解详情
更多权益敬请期待
联系我们洽谈入驻事宜

Choi
兆材客户经理
18038079372

敬博
兆材客户经理
18026954022

敬博
兆材客户经理
18038079372
扫码添加微信,联系我们治谈具体合作事宜
我要定制

敬博
兆材客户经理
18038079372
扫码添加微信,联系我们治谈具体合作事宜
我要咨询

敬博
兆材客户经理
18038079372
扫码添加微信,联系我们治谈具体合作事宜
试用申请

每日签到奖励已到账!
花店实验室
2024-07-24
文章转载自网络,如有侵权,请联系删除
相关推荐
换一批







