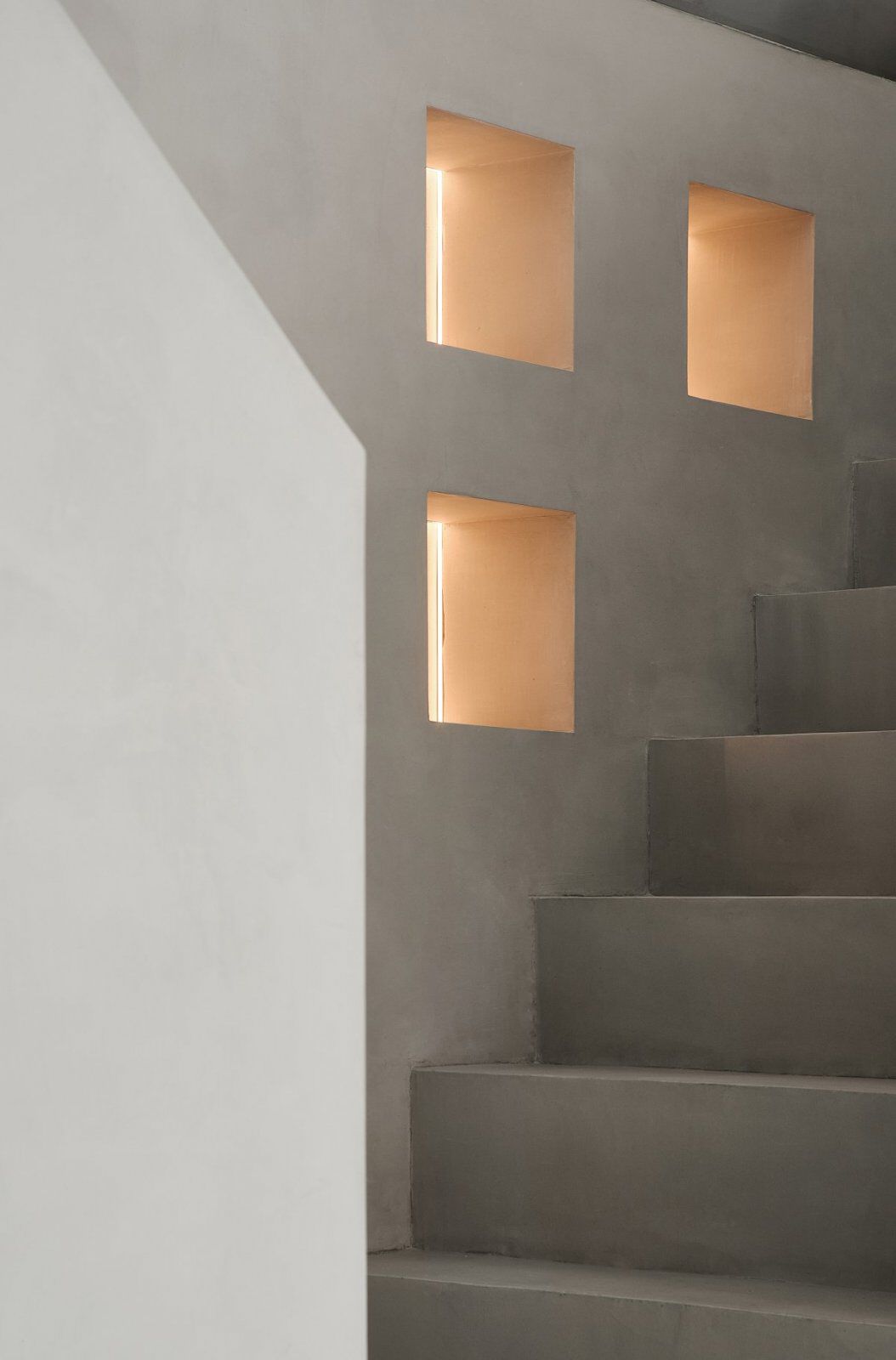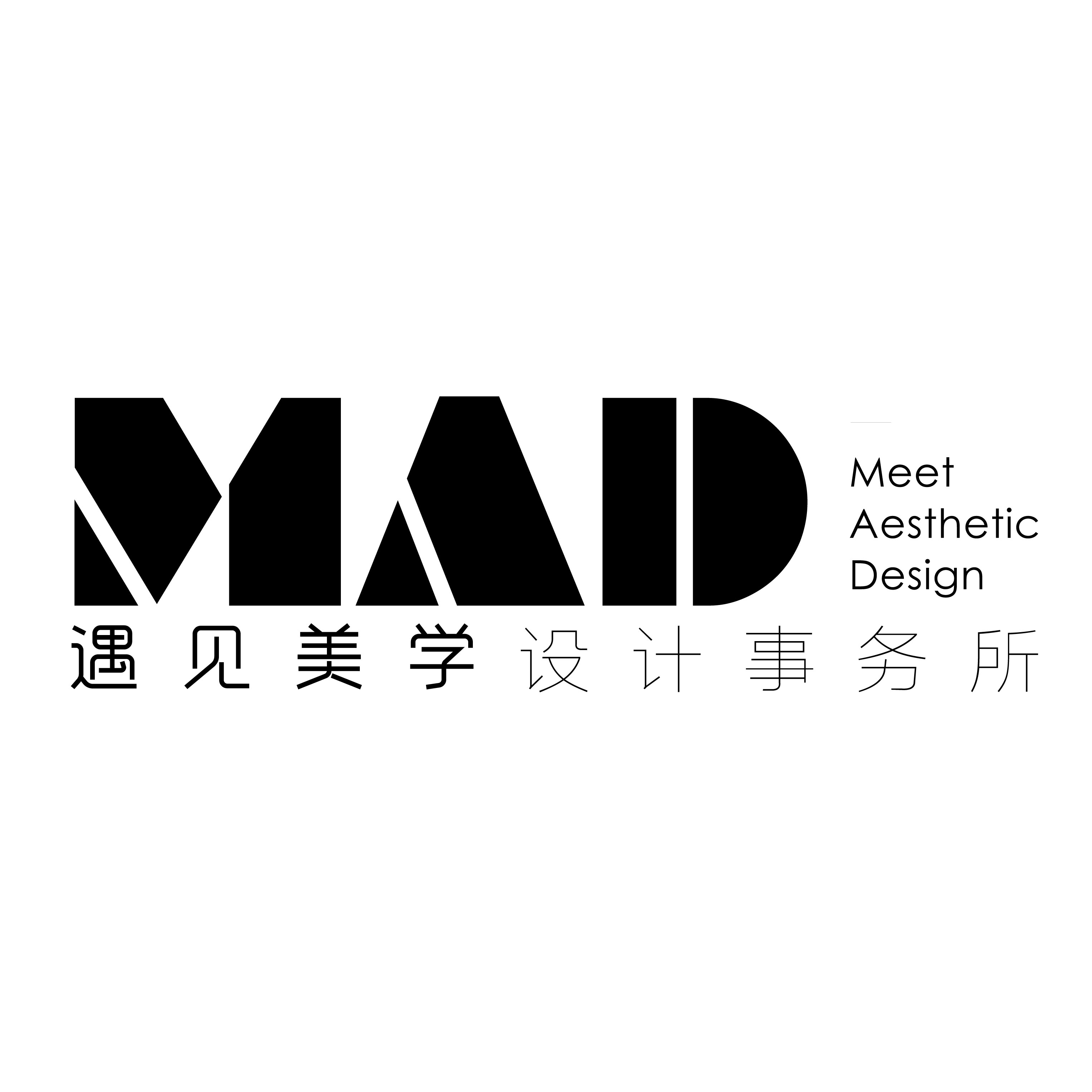而然,创意产业园中的办公空间 | 遇见美学设计
INTERIORS: 遇见美学设计
PHOTOS: ingallery(丛林)

而然是由遇见美学设计事务所团队设计的,它位于江苏常州蓝科技创意产业园中。江苏蓝园原为常州皮革机械总厂,近几年的全新改造,整个园区在保留旧有建筑的基础上,融入现代元素,打造再创意、再利用且富有人文底蕴的蓝科技文化创意空间平台。在充满创意的园区中,更能寻找志同道合的朋友,相互学习相互进步。如此,充满设计感的新兴产业园,成为他们办公的目的地。
Erran, it was designed by the team of Meet Aesthetics Design Firm, which is located in Jiangsu Changzhou Blue Science and Technology Creative Industrial Park. Jiangsu Lanyuan was originally the Changzhou Leather Machinery General Factory. In recent years, it has been completely renovated. On the basis of retaining the old buildings, the whole park integrates modern elements to create a blue science and technology cultural creative space platform that is re-creative, reused and rich in humanistic background. In the creative park, you can find like-minded friends and learn from each other and make progress. In this way, the design-filled emerging industrial park has become an excellent destination for their office work.
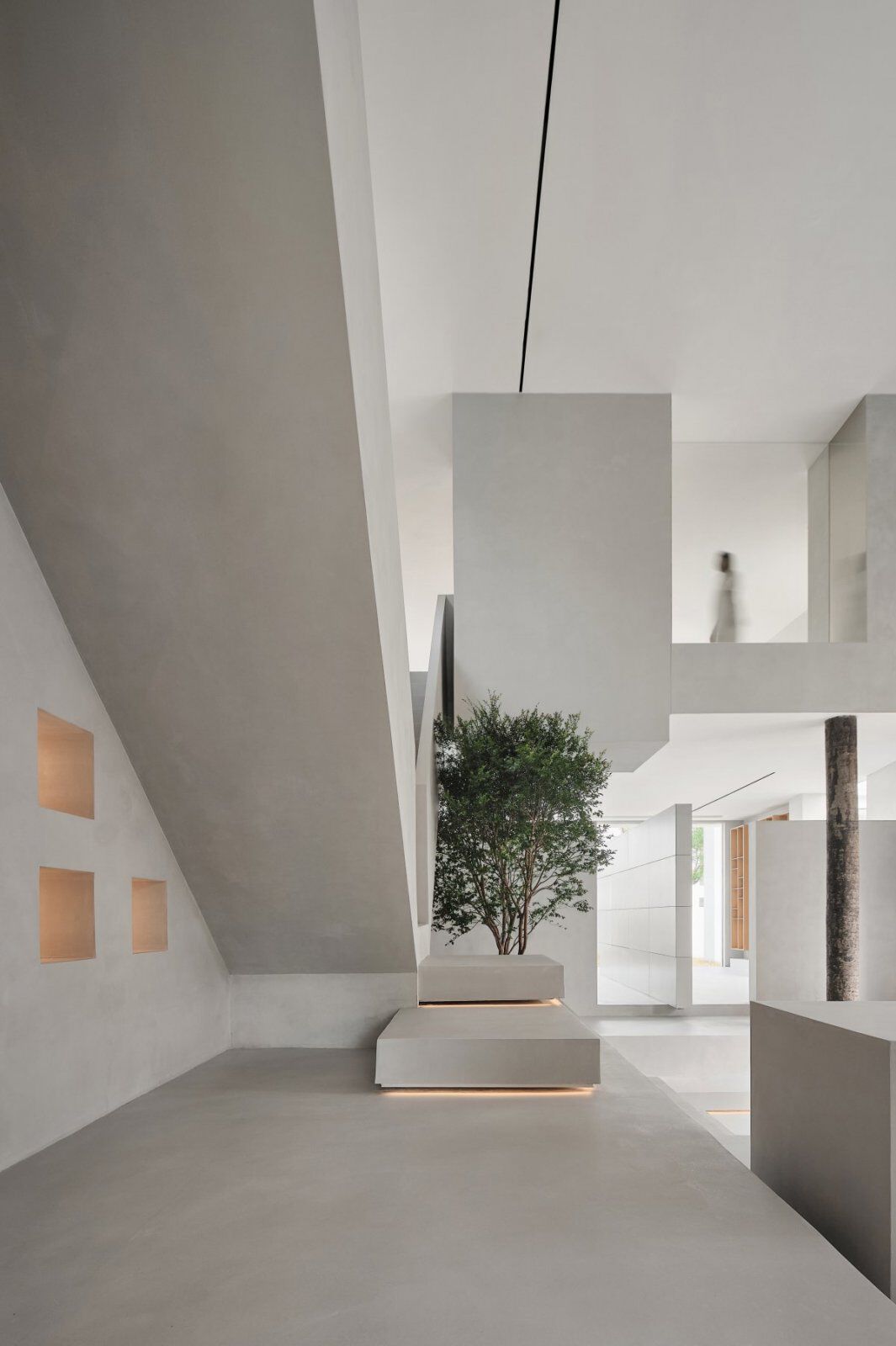
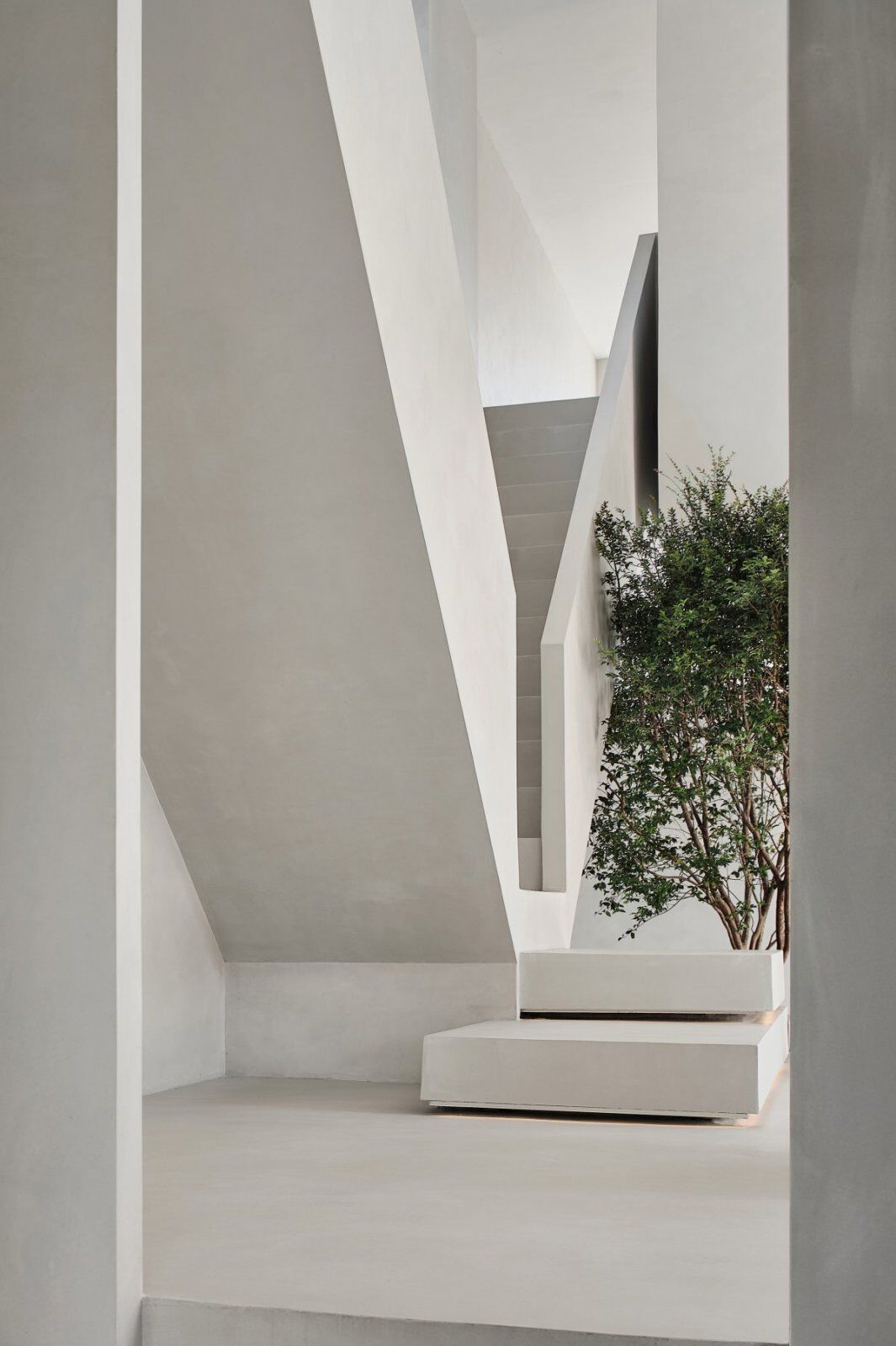
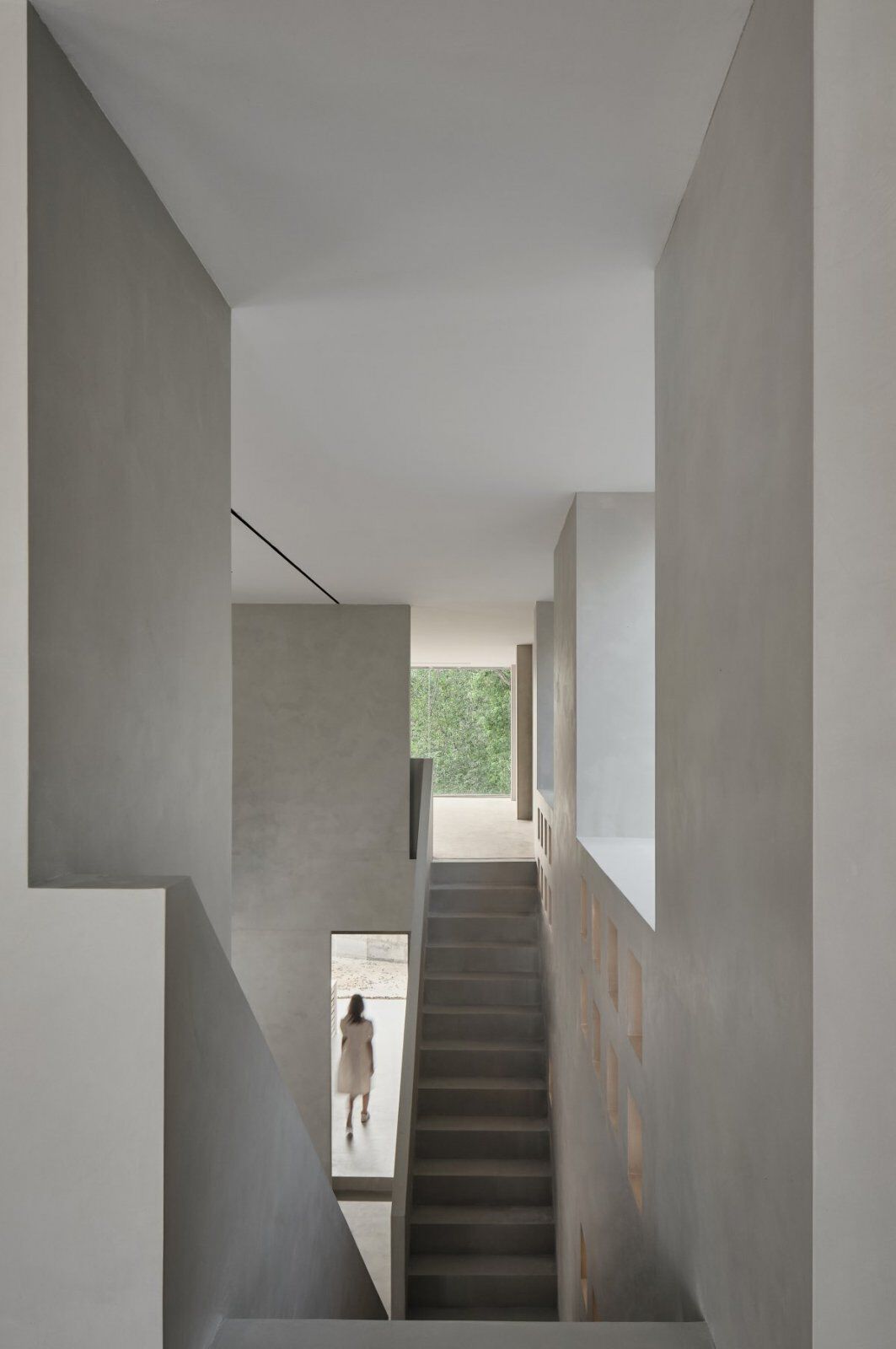
作品诠释了解构主义建筑形式,将原先的房屋次序打乱,打破装饰的繁琐,使建筑全貌对人体感官视角产生冲击力,展现出设计师别具一格的创新与审美能力。
The work interprets and understands the deconstructivism architectural form, disrupts the original house order, breaks the tedious decoration, makes the whole architectural landscape have an impact on the sensory perspective of the human body, and shows the designer's unique innovation and aesthetic ability.
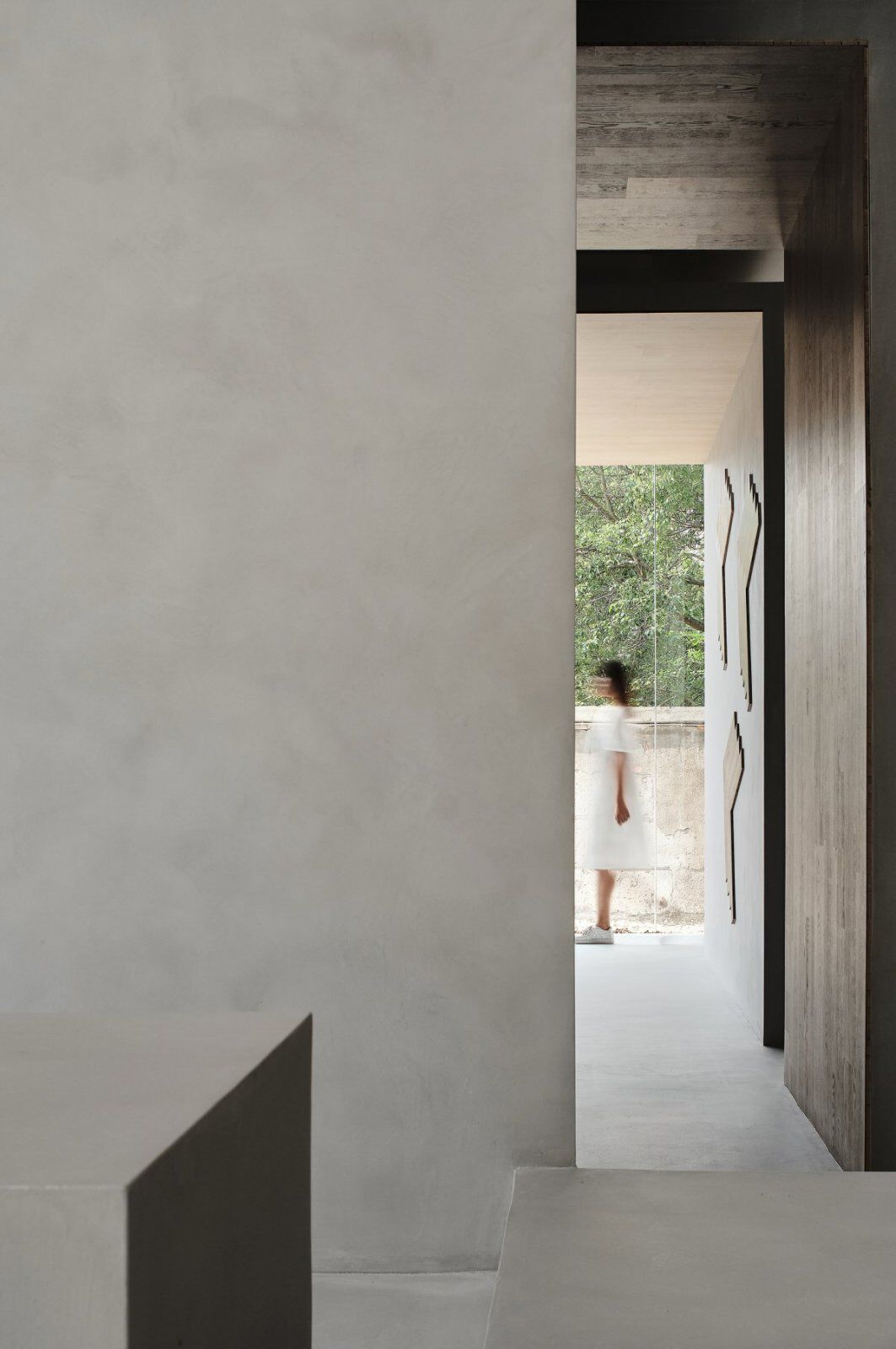

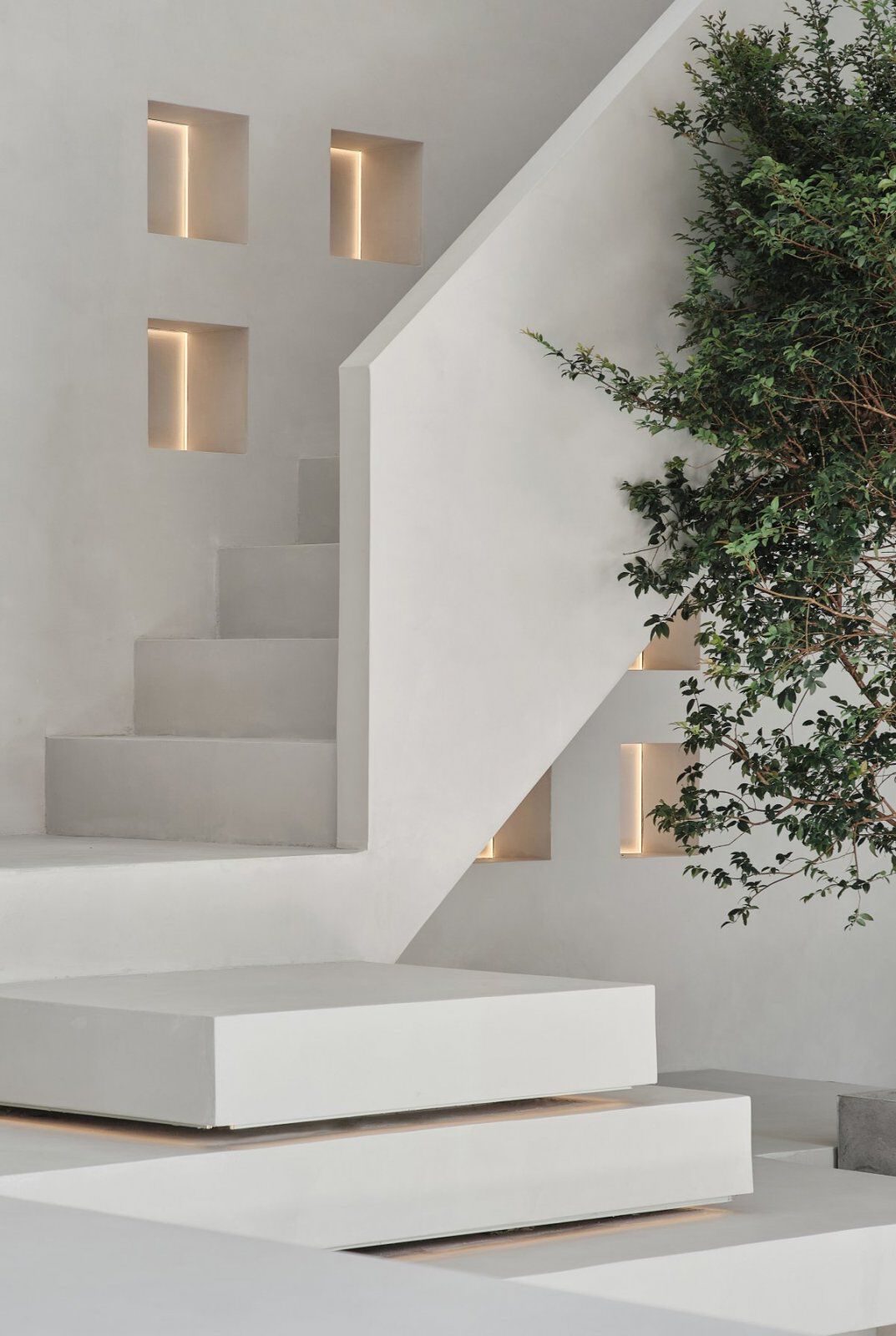
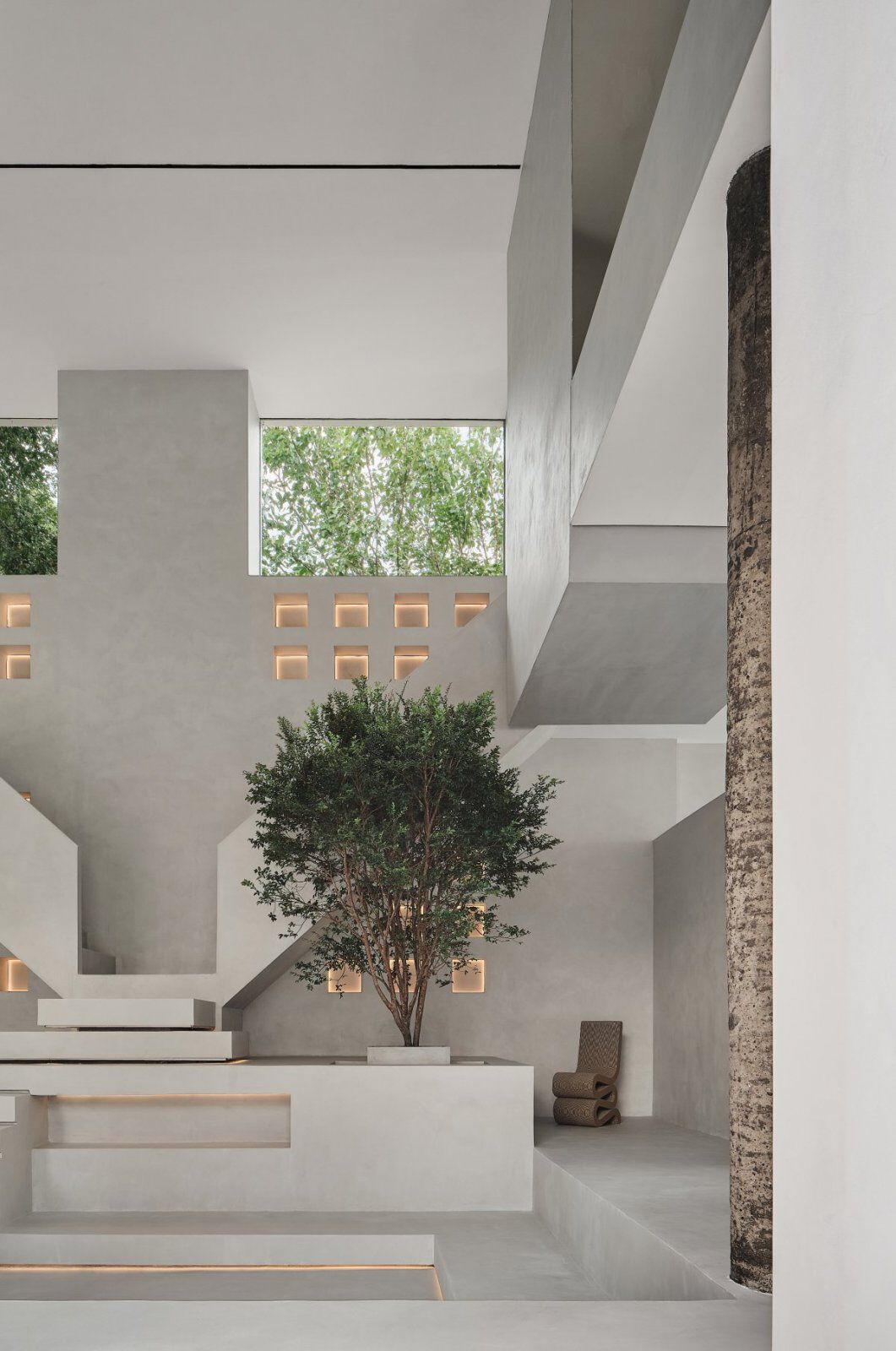
会客区以围合的建筑空间感,在入户处设置水吧台打造舒适会客区域,为整体空间格局打下基调。内部空间采用微水泥工艺,达到顶面、墙地面一体化效果,高低错落的台阶形成视觉差异诠释了对于内部空间个性建筑设计效果的表达,低饱和度色系将整体留白,叠合自然光影,极简而富有质感,给设计提供了新的思路和表现形式。
Enclosed architectural space in the reception area, the water bar is set at the entrance to create a comfortable reception area, which lays the fundamental tone for the overall spatial pattern. The interior space adopts micro-cement technology to achieve the integrated effect of the top surface, wall and ground. The level scattered at random forms a visual difference that interprets the expression of the individual architectural design effect of the interior space . Low saturation color system will leave the whole white, overlapping natural light and shadow, forming a minimalist and rich texture, to provide a new way of thinking and expression for the design.
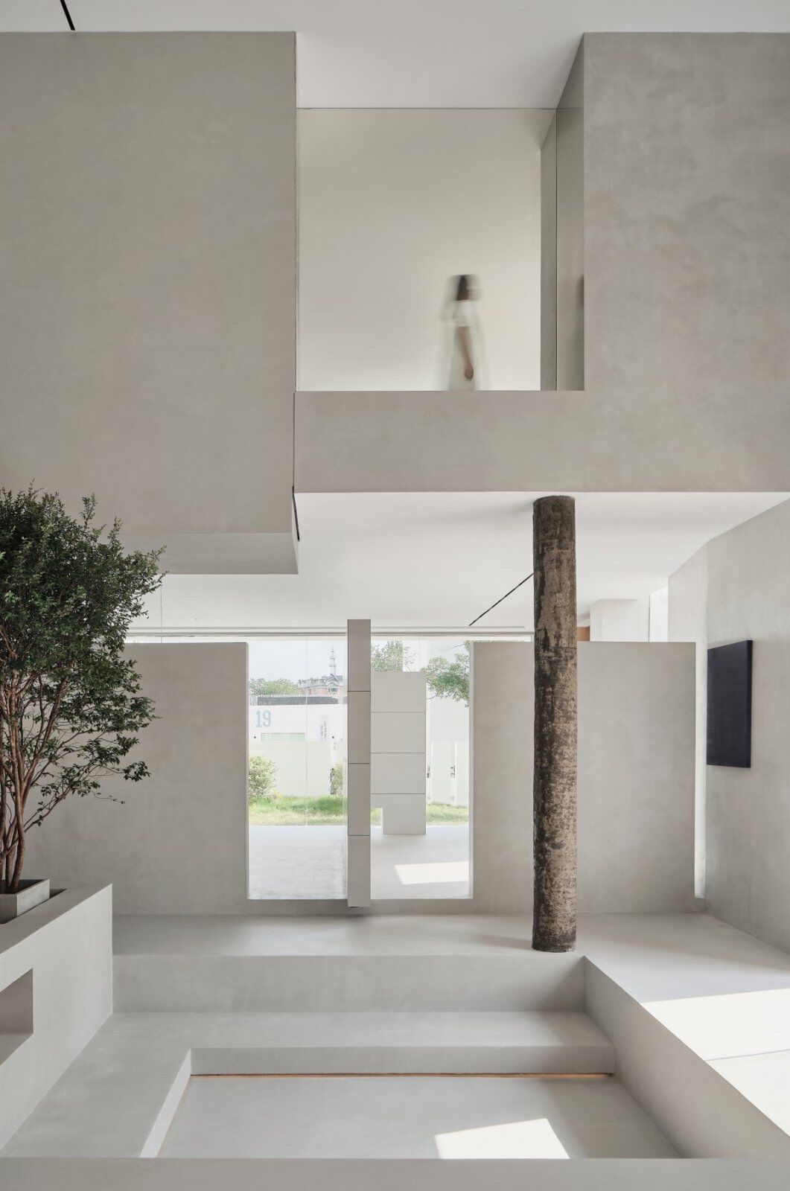
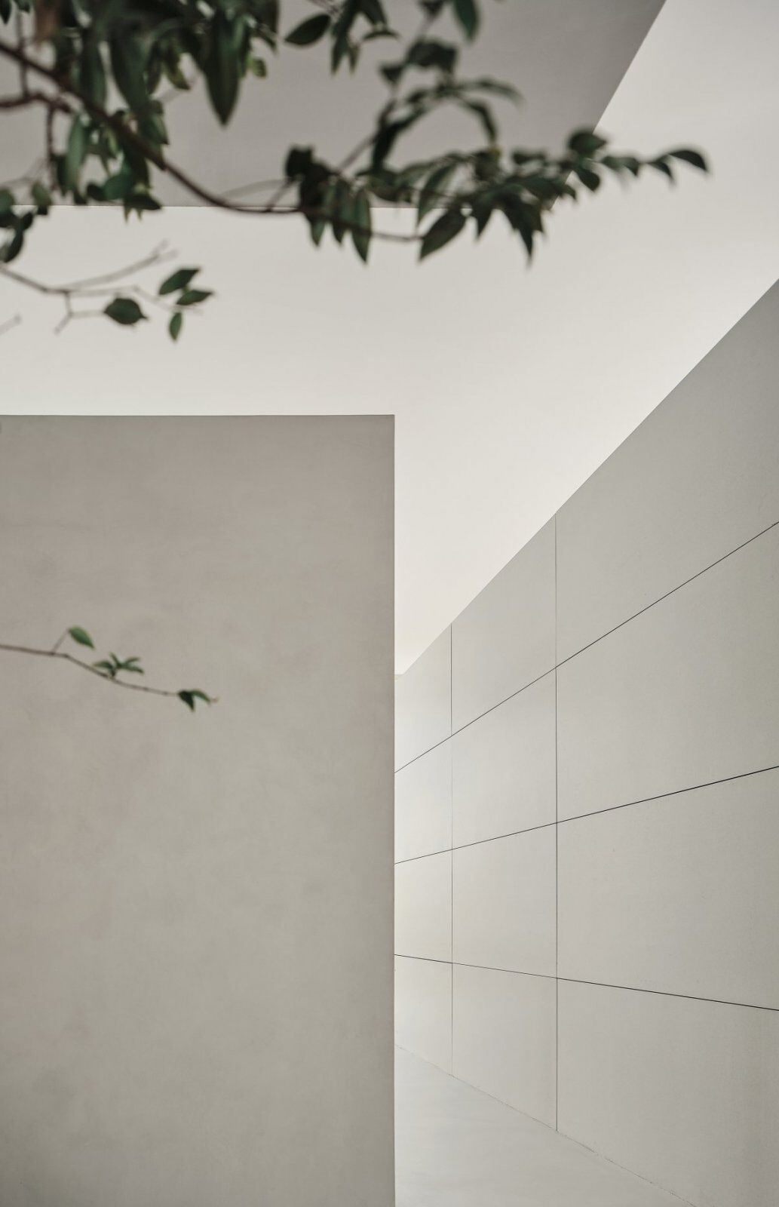
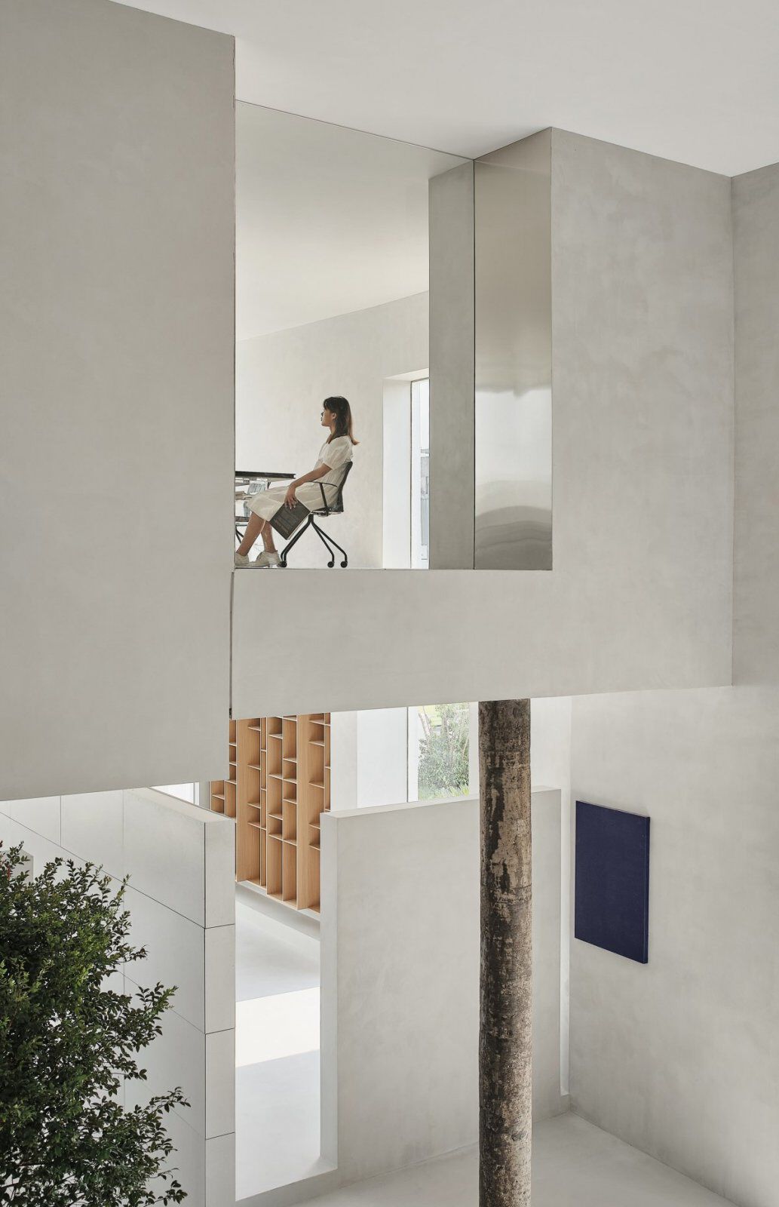
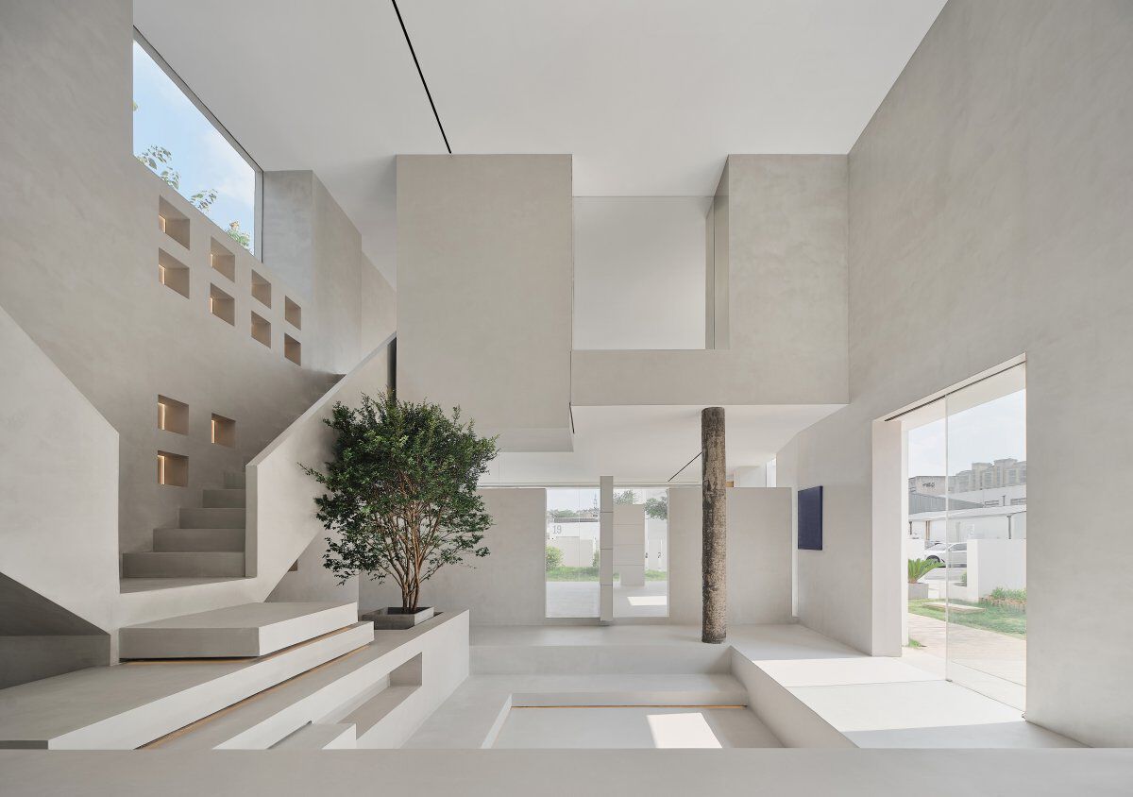
罗伯特·舒尔茨强调过,人既要从自然中分隔,也要与自然交流,强化人与自然的对话。这就提醒设计师们不能忘却空间、建筑与自然的关系。事务所通过设计来重塑现代设计空间与自然的关系,或是直射而来的阳光,或是引入未加修饰的植物,用原始的空间状态来推崇自然美。
Robert Schultz stressed that people should not only be separated from nature, but also communicate with nature to strengthen the dialogue between man and nature. This reminds designers not to forget the relationship between space, architecture and nature. The studio use design to reshape the relationship between modern design space and nature, either direct sunlight, or introduce unmodified plants, and advocate natural beauty with the most primitive spatial state.
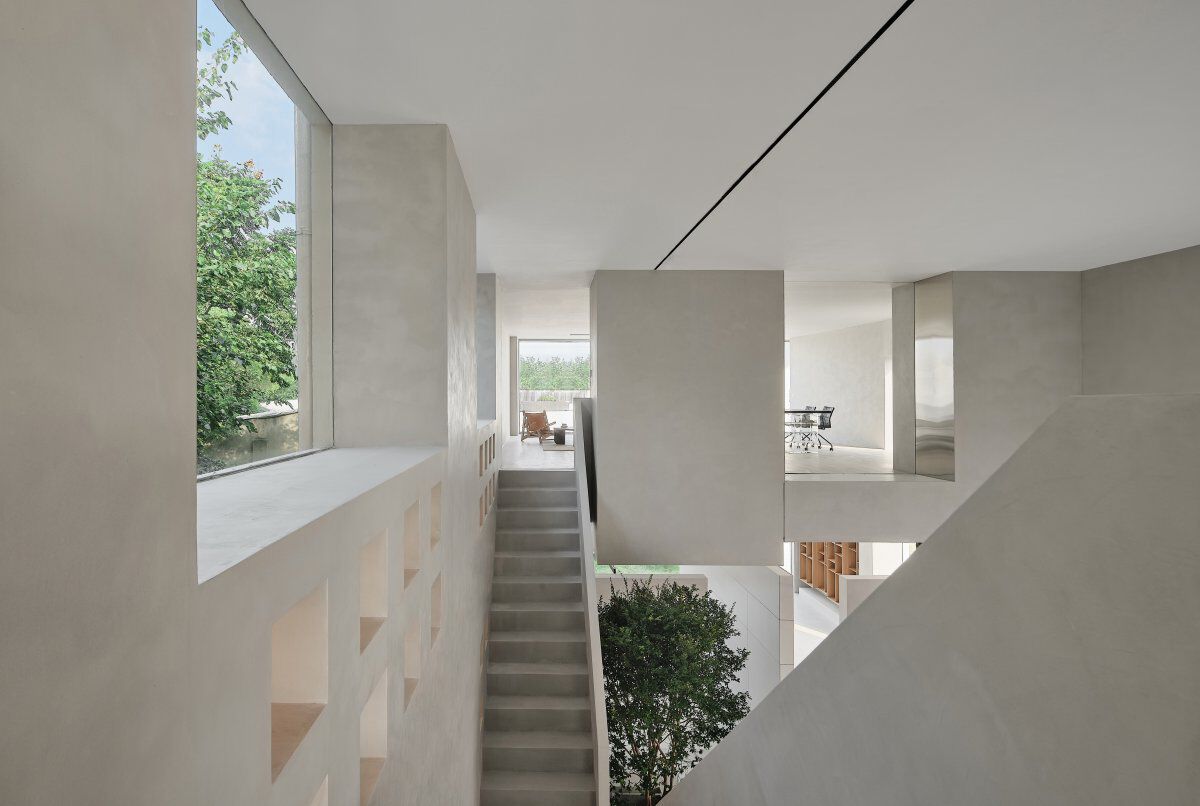


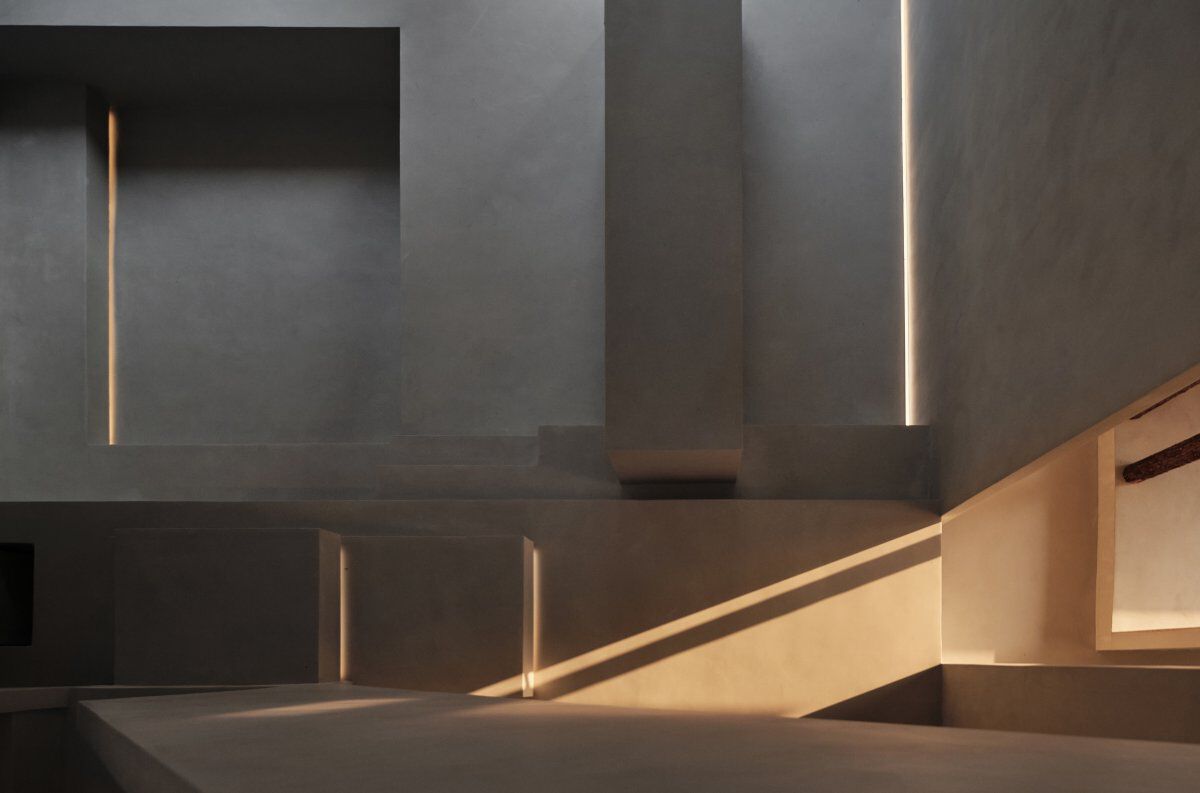
著名建筑师F.L赖特说过“建筑,是用结构来表达思想的科学性的艺术”。把空间的流动性融合到建筑之中,摒弃建筑主结构传统固定的重量感,追求流动性,各具独立空间又彼此交融,功能的划分并不是传统的流线组织,在空间秩序的约束下进行,流线与空间不再呈现出传统的连续性,而是“碎片”状的非连续性。
The famous architect F.L Wright said that‘Architecture is a kind of social art form.’ The space of liquidity into architecture, abandon the construction of the main structure of the traditional fixed weight feeling, the pursuit of liquidity, each independent space and blend with each other, the division of functions and is not a traditional streamline organization, is under the constraint of space order, streamline and space no longer presents the traditional continuity, but the discontinuity of the "debris".

