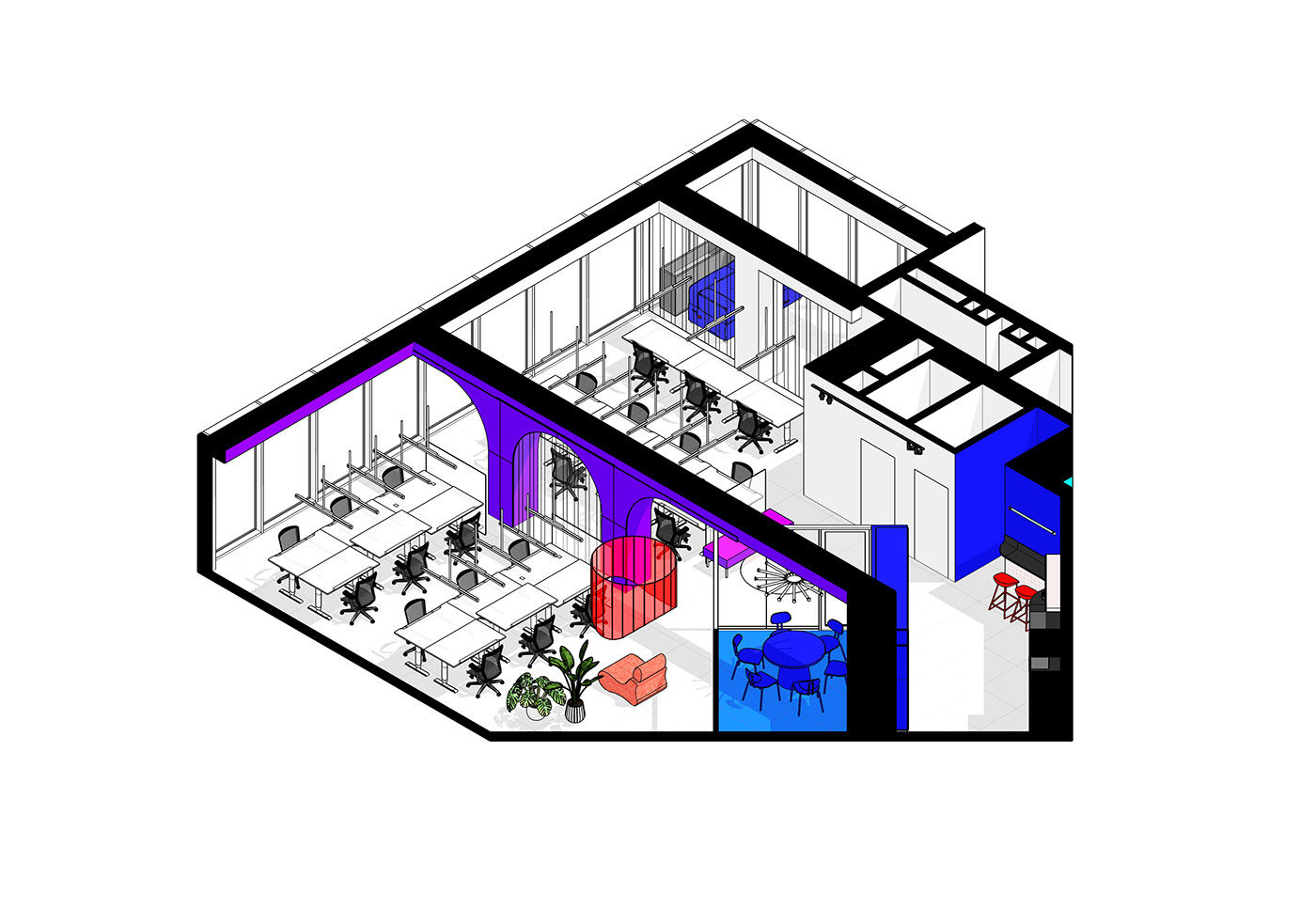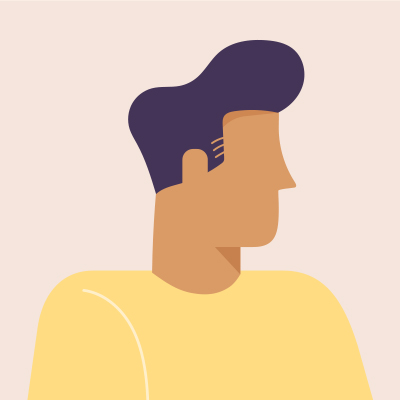160㎡玫瑰蓝办公空间,浓郁科幻风 | Maksym Parokonnyi
RoseBlue
Location: Kyiv, Ukraine
Type: public, office
Area: 160 sqm
Year: 2020
Status: Completed
Architects:
Maksym Parokonnyi
Valentyna Perevalova
Julia Koberidze
, Antonina Savchenko, Olga Ivanova
Photo Credit:
Alex Pedko
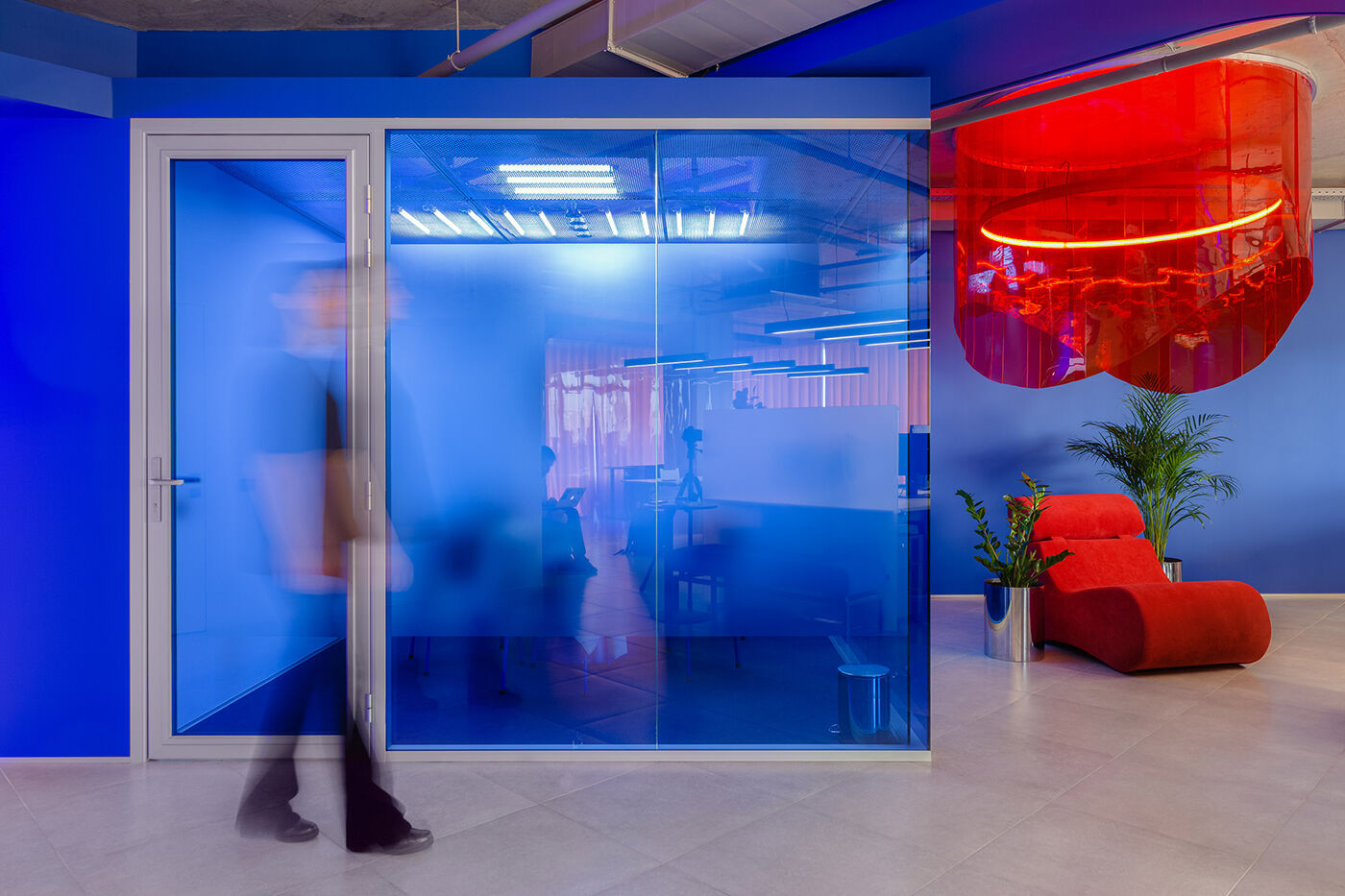
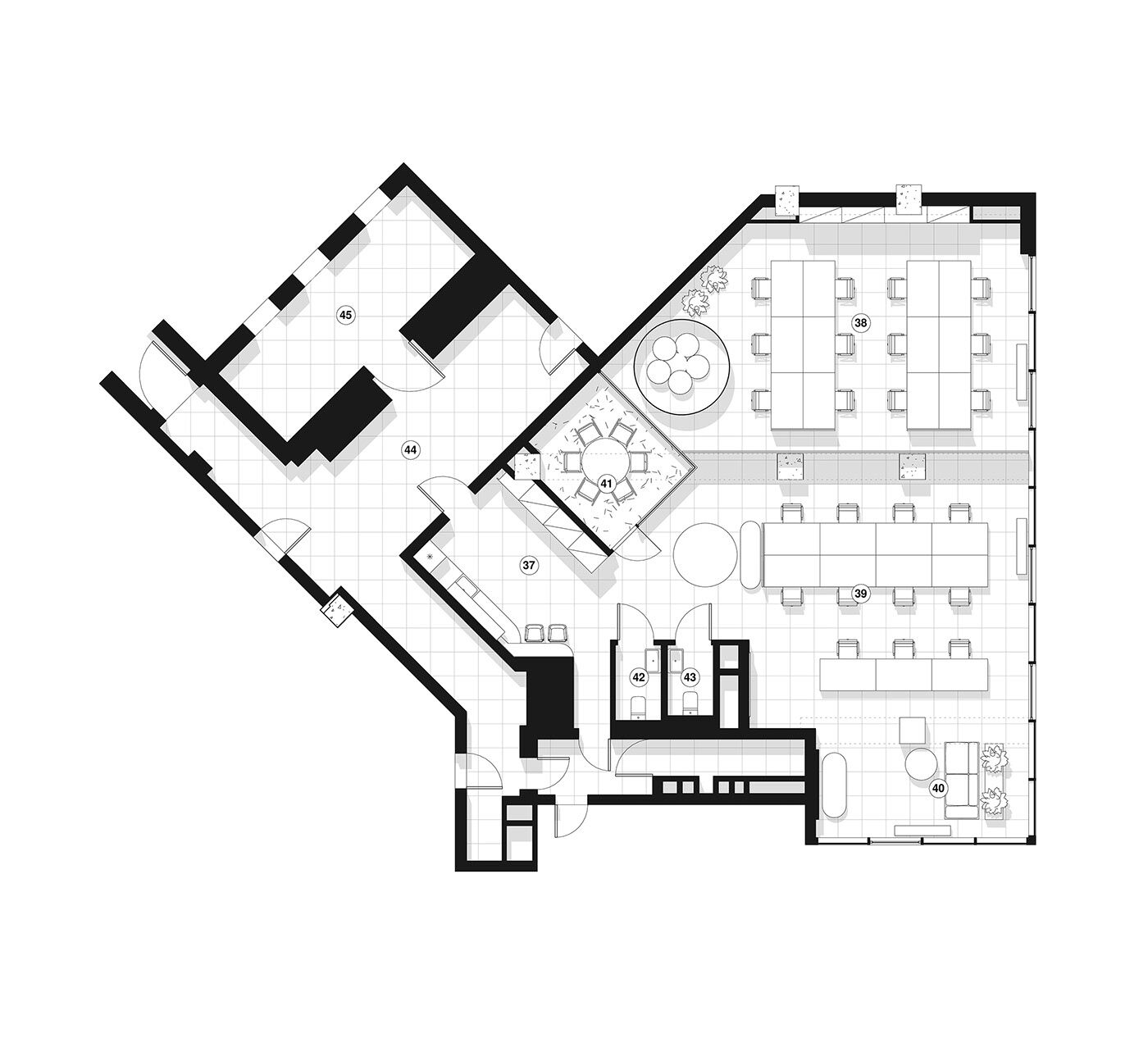
It’s an office that is part of the same premises with the previously implemented RedshiftBlueshift. These offices share a common hallway, so the design was developed in a similar but more delicate style. The space is inspired by the sci-fi style of the distant future where artificial intelligence travels through the infinite universe, moving between celestial bodies and forming a suitable environment for humans.The sculptural blue fills most of the room, transforming it into a diverse environment full of natural resources, light, and life. From the very beginning, this space surrounds visitors with an endless blue blanket, on which fragments of the new cybernetic reality are scattered.
The sculptural blue fills most of the room, transforming it into a diverse environment full of natural resources, light, and life. From the very beginning, this space surrounds visitors with an endless blue blanket, on which fragments of the new cybernetic reality are scattered.
The artificial monolith of the structural framework was transformed into a massive living sculpture. The natural elements of the rock have been reorganized into new crystal lattices, which pulsate with bright colors, absorbing rays of light or reflecting and deforming them in their variety of surfaces. Blue lighting in acrylic tubes enhances the feeling of deep space around the adapted to human life fragment of space. The area at the entrance to the room combines a wardrobe and a kitchenette in which light above the work surface is reflected from the tiles of a warm color and contrasts nicely with the surrounding cosmic-pure blue vacuum. The layout of the room is compact, full of function, so each fragment has its own characteristics, corresponding to its functional purpose. Dark silver facades emphasize the image of the synthetic future and pink adds softness and home comfort.
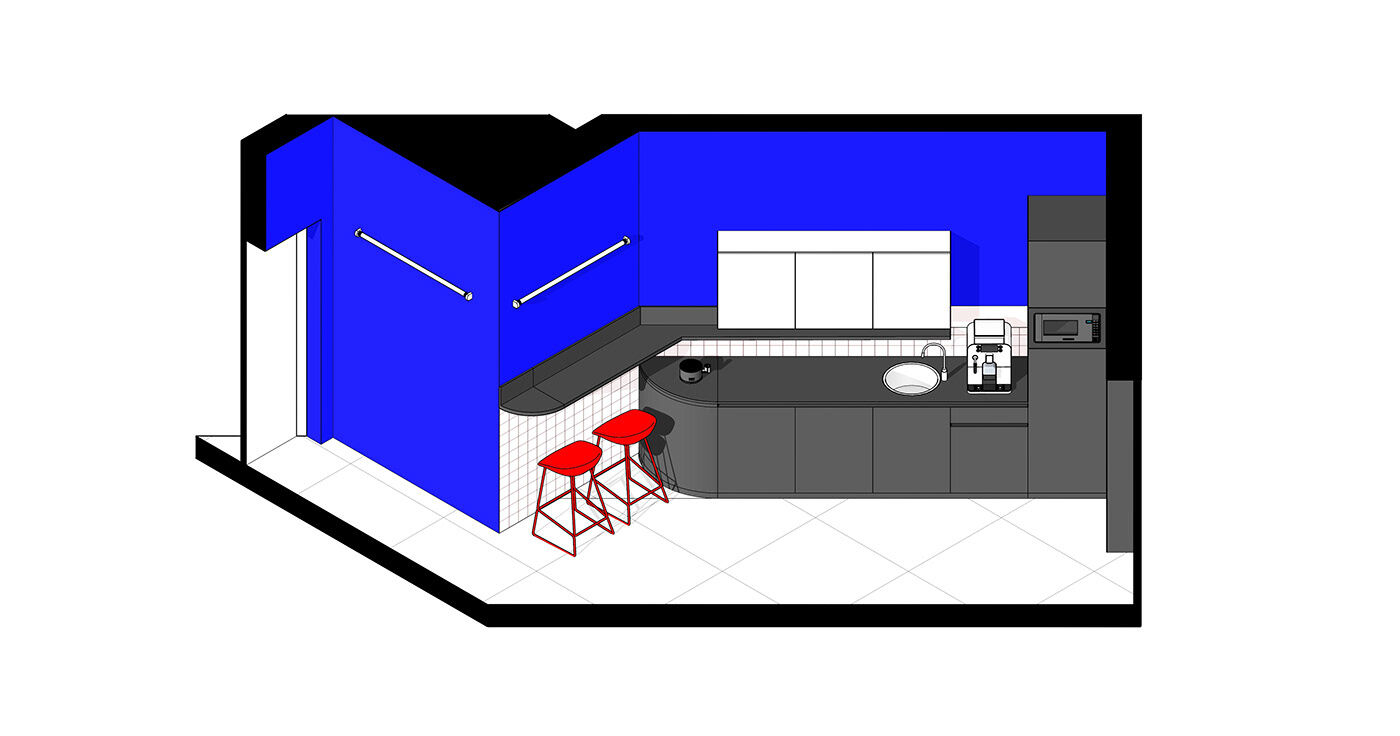
A prominent feature in this sculptural composition is a color intervention in the form of a translucent red cylinder attached to the ceiling with a parabolic cutout, from which the curved shape of the chair under it is born. The light source in the middle of the cylinder is infinitely reflected and distorted in the reverse surface of the cylinder, creating the illusion of a living crystal on the ceiling. Closer to the workspace, the blue monolith of the sculpture recreates the tectonics of the arcade, a familiar historical form that brings the warmth of a small home world.
The most remote corner of the office, near the windows houses a cozy seating area. Through the windows of the south-western facade, the sun"s rays enter the room, which, passing through the body-pink membrane of the curtains, fill the room with warm diffused light.
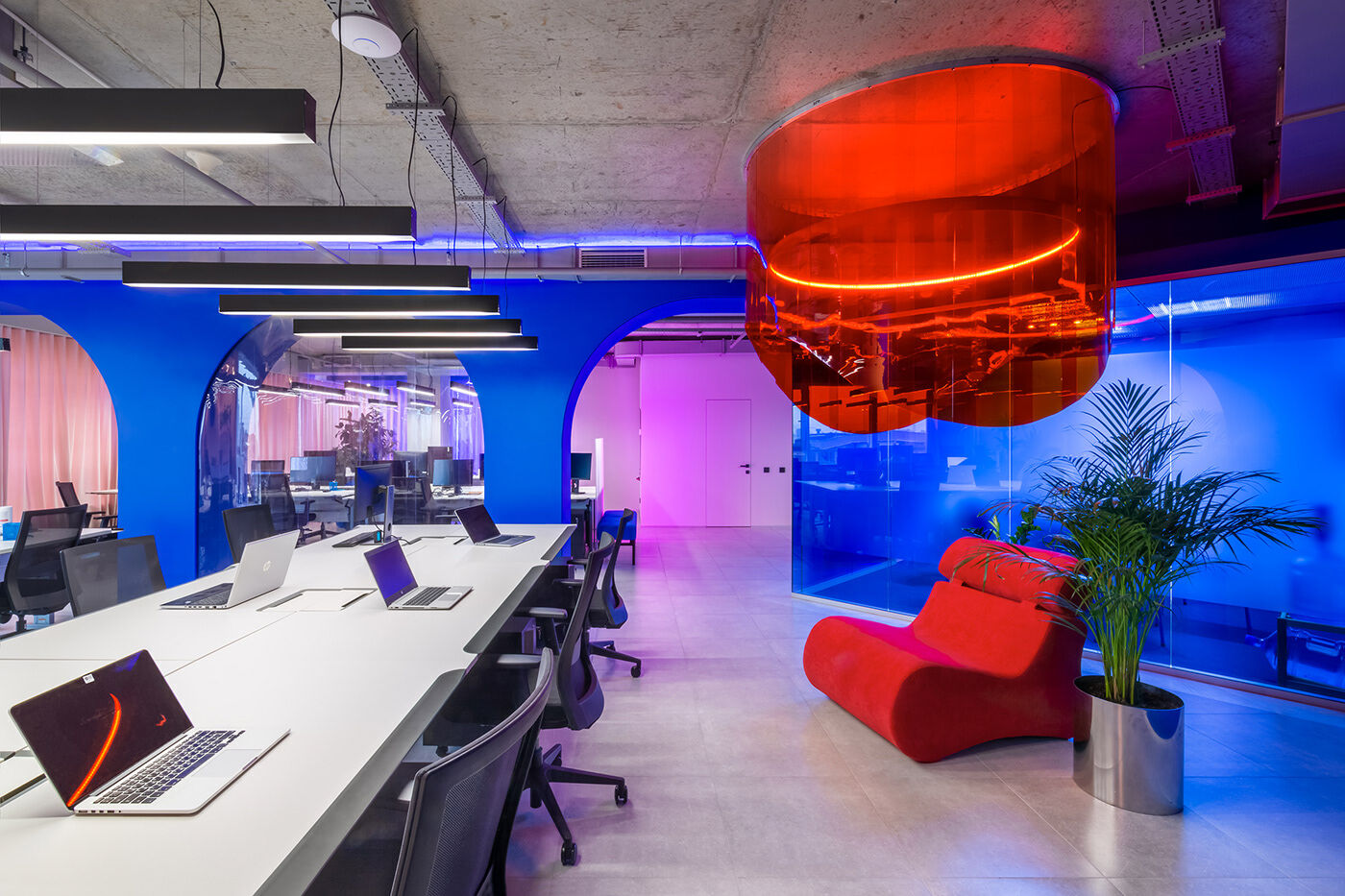
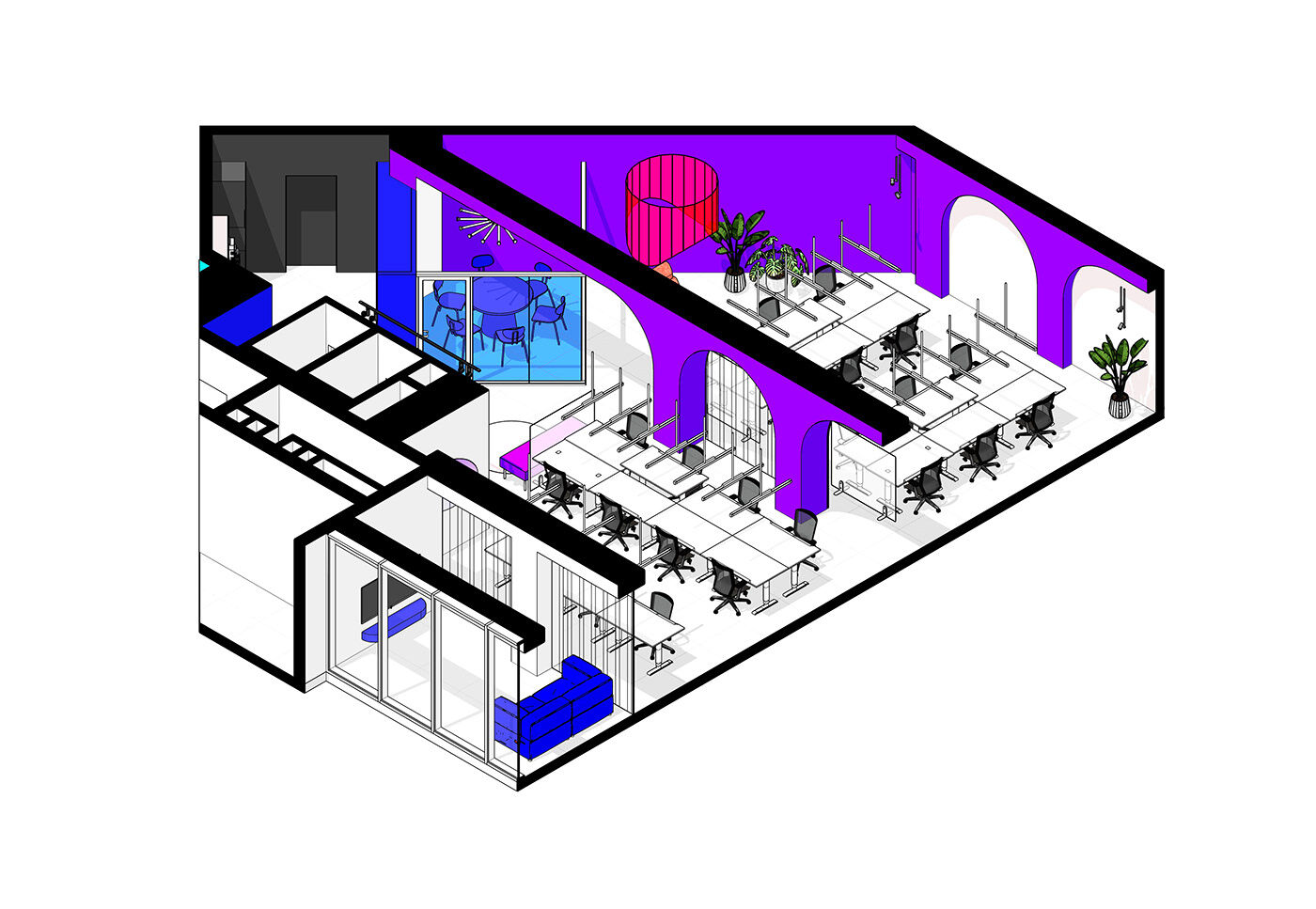
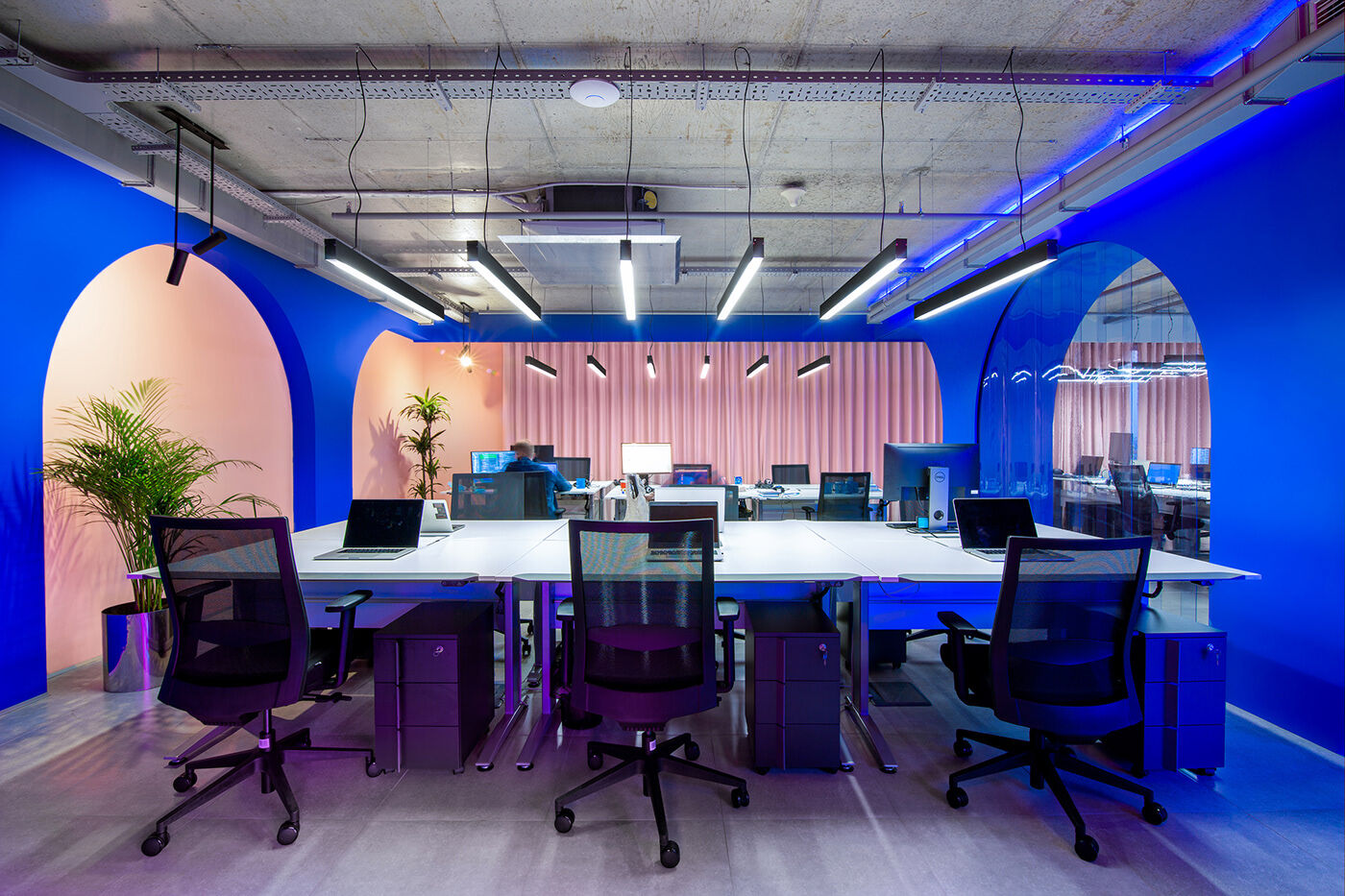
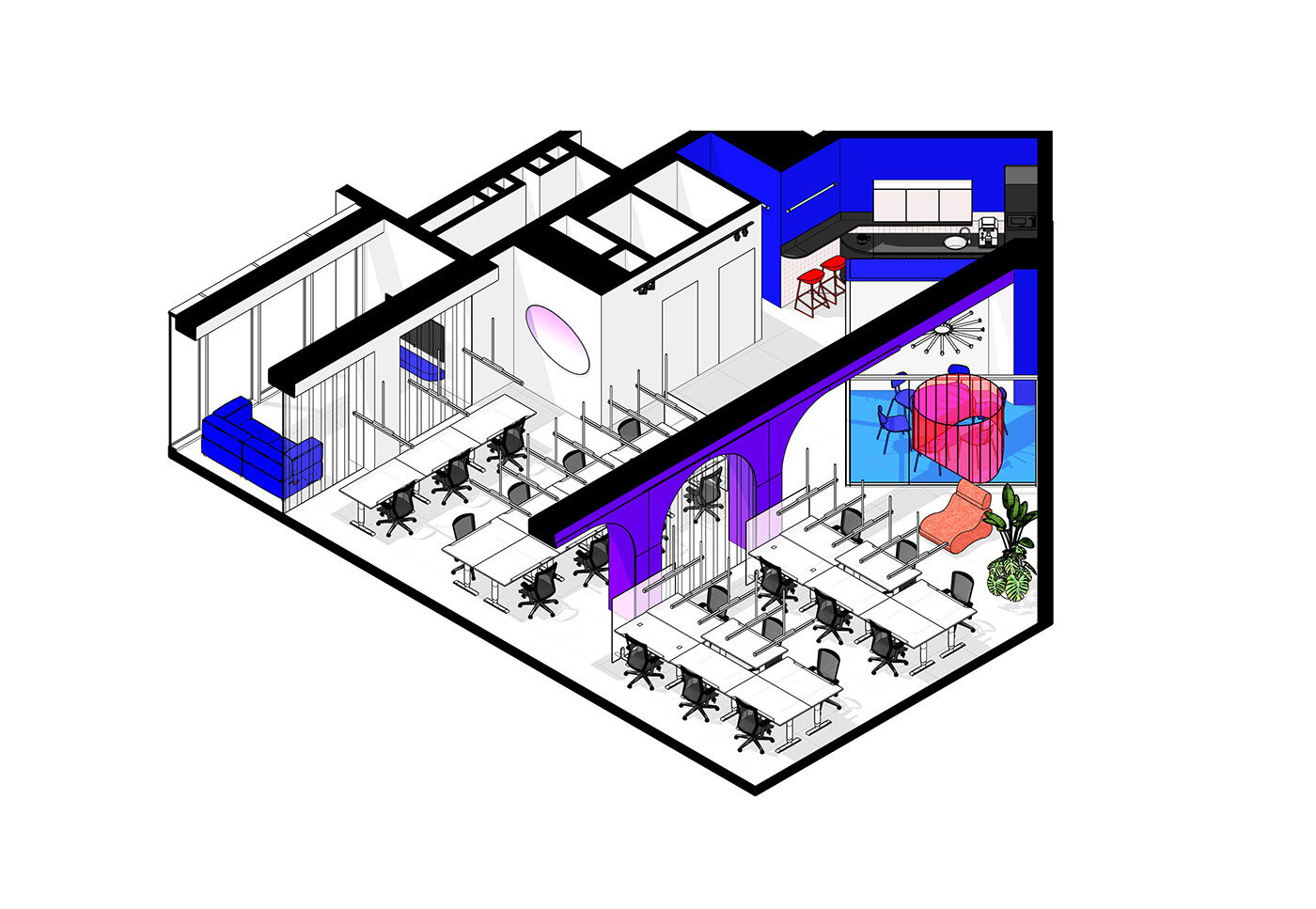
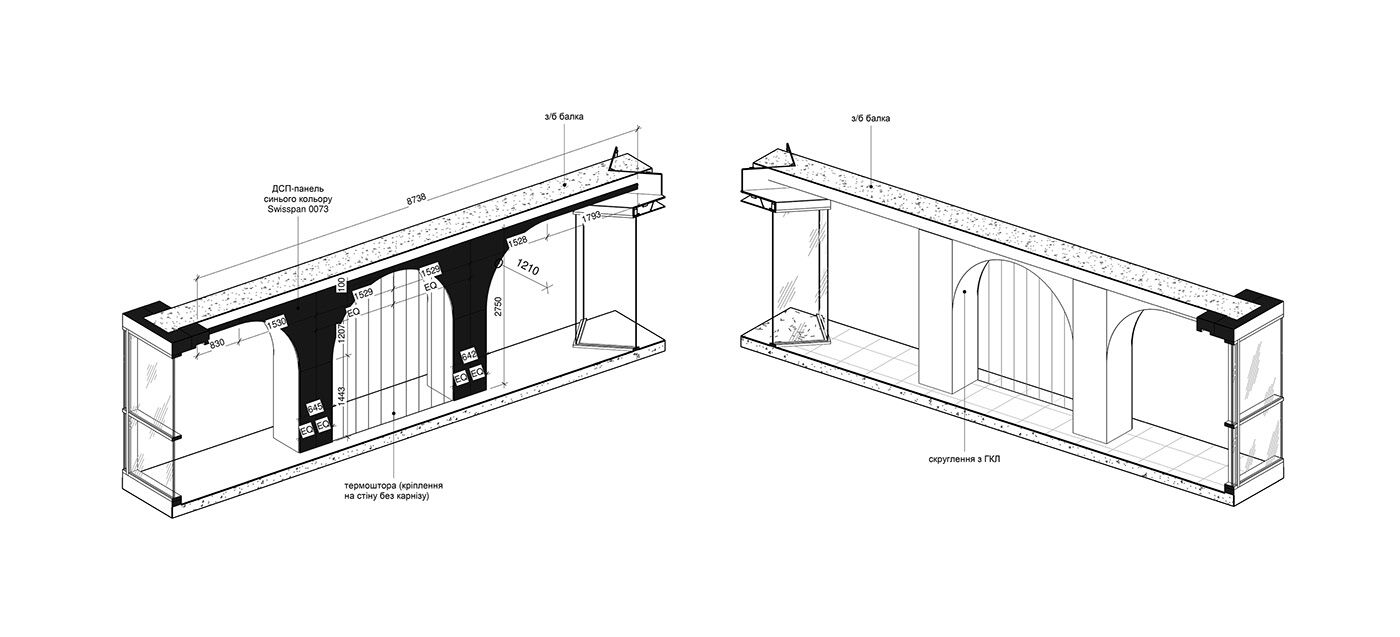
Work areas share a similar style and a common feature. Each has a wall with oppositely placed gradients on the partition and the oval marker surface. These objects unify spaces and at the same time give them their own character. The area closer to the entrance has a blue gradient and the far one - red. In all the offices of this complex, the recreation areas are equipped with a sofa, abundant vegetation and a game console.At the farthest point of the office is a place for yoga classes and meetings of the whole team. The most spectacular and at the same time most vulnerable to the sun part of the office is used, where the placement of standard workplaces is not possible. The ceiling and wall with the logo are covered with chrome paint, which visually enlarges the room and gives this area its own unique character.On the opposite side of the column is a blue neon tube, which together with the sun"s rays covers all the surrounding surfaces with a range of shades of pink, blue, purple and warm yellow.

