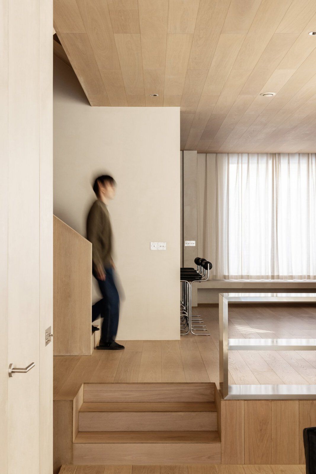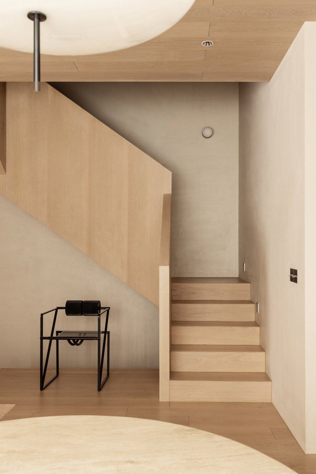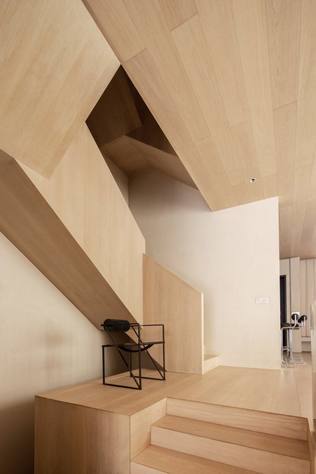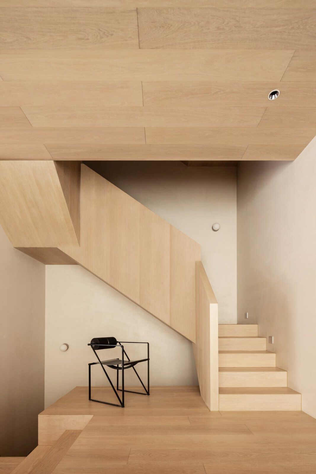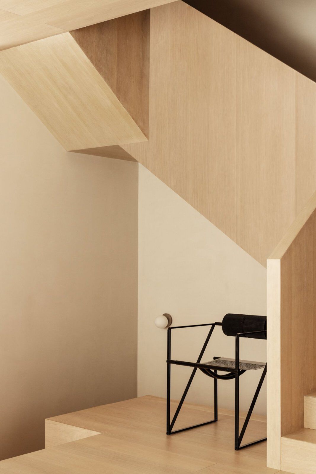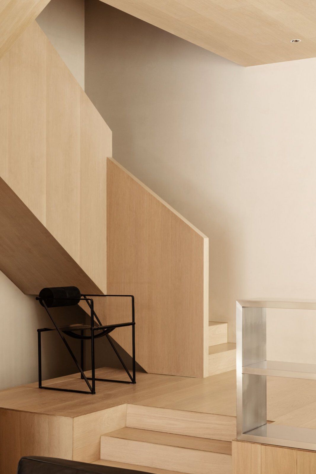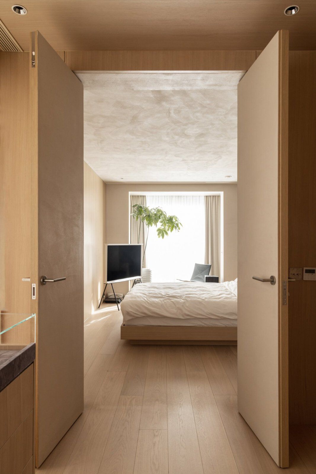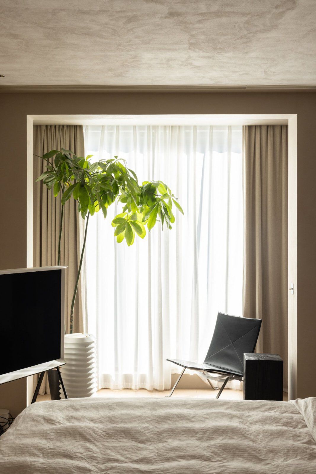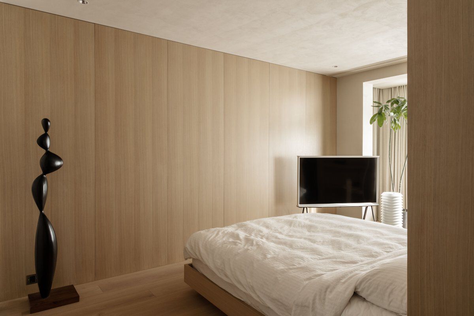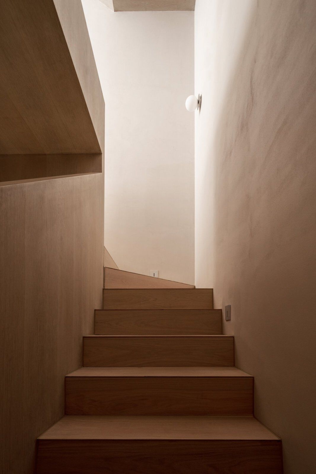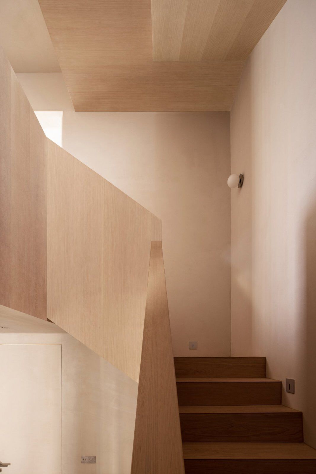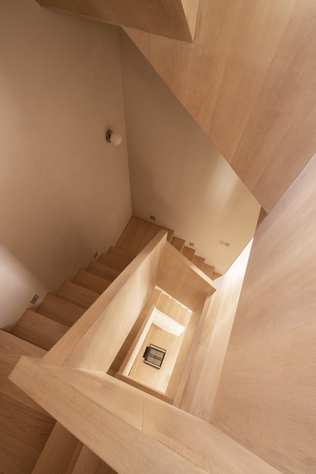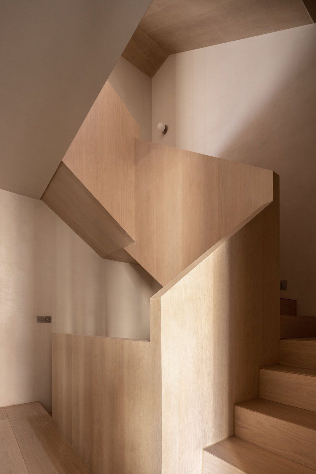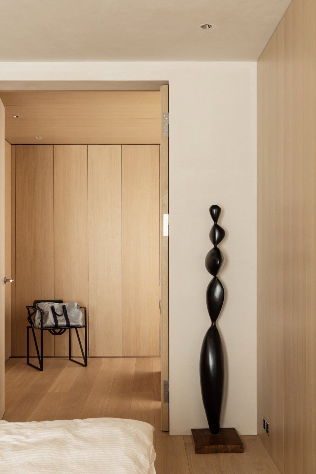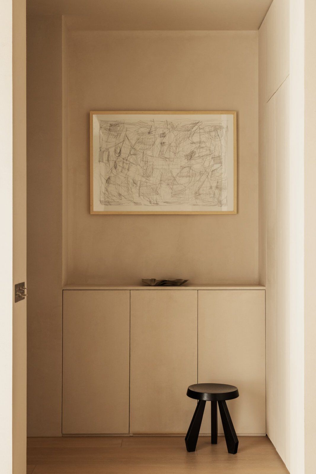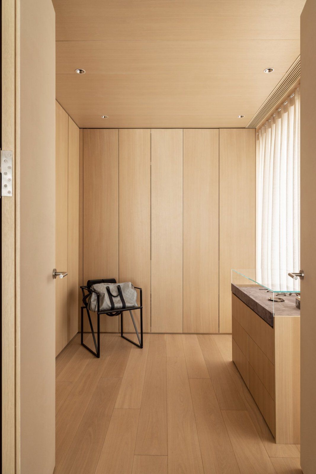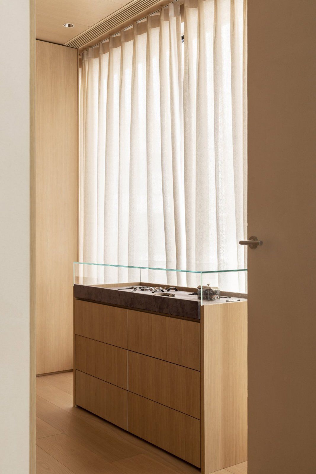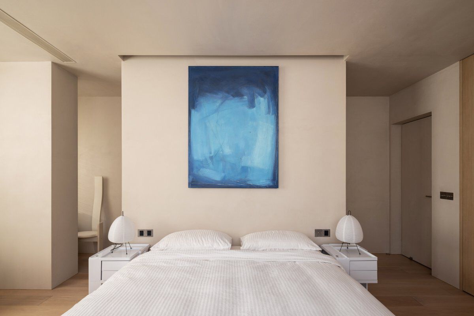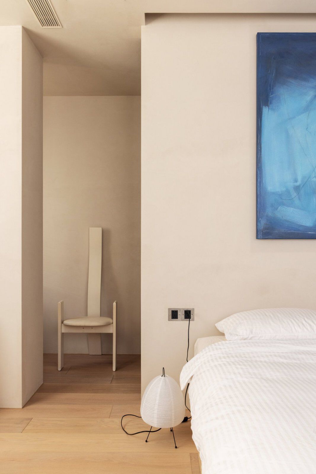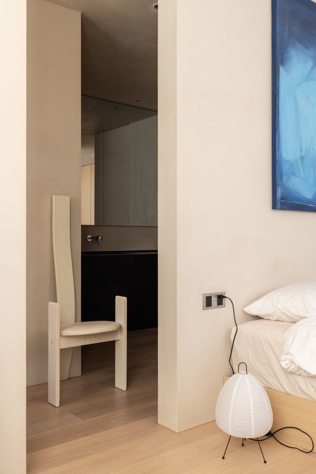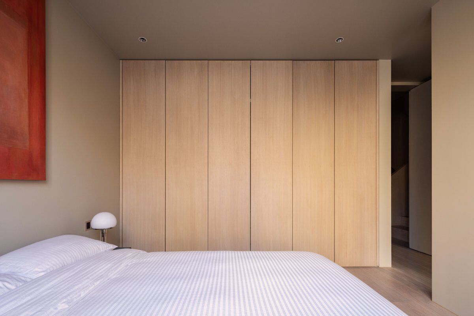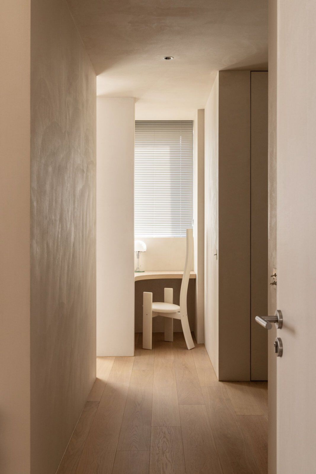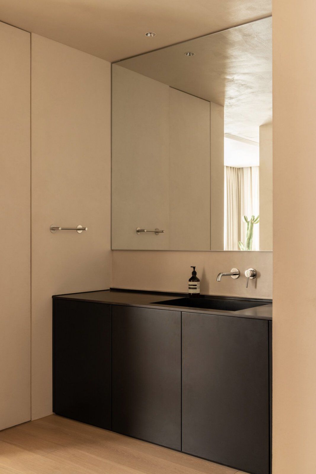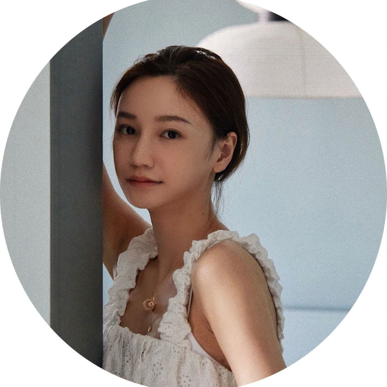300㎡男演员的家,去繁存简 | NOTHING DESIGN
INTERIORS: NOTHING DESIGN
PHOTOS: WM STUDIO建筑空间摄影
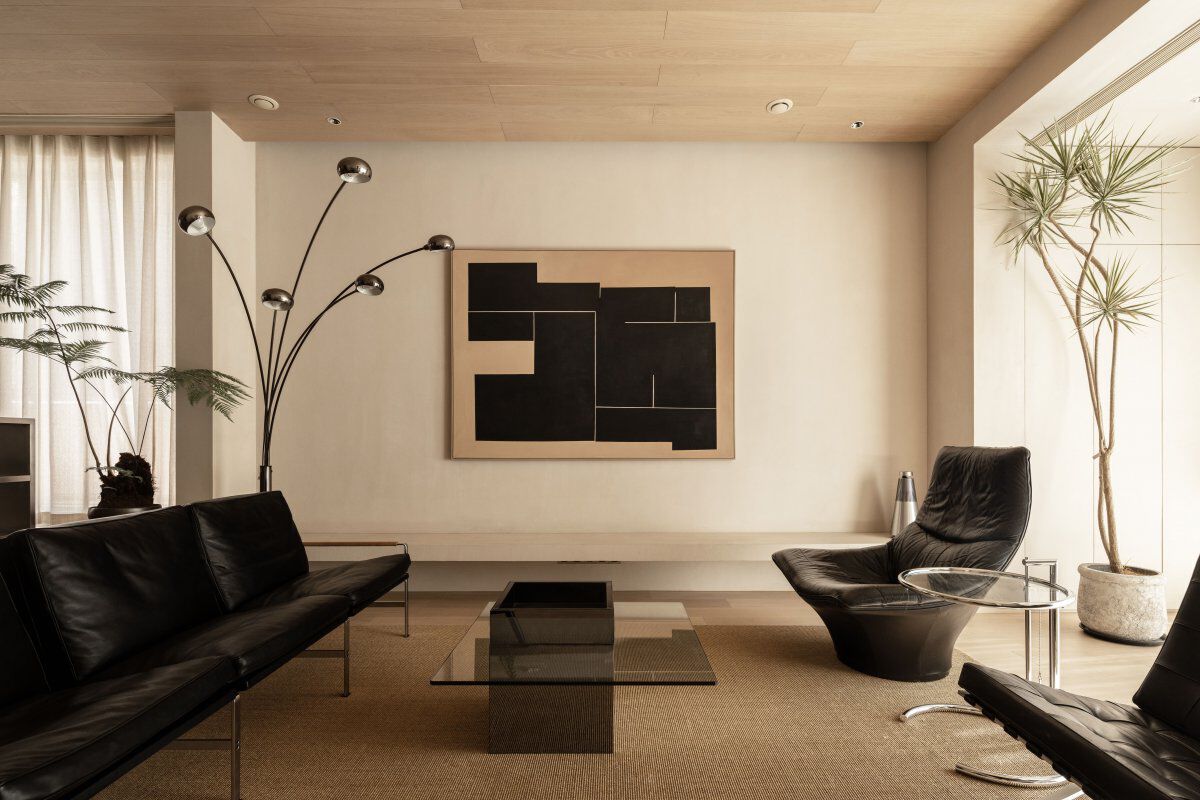
近落地的新案位于北京,是个面积足有300㎡的四层别墅。屋主是位年轻帅气的男演员,平日里爱好摄影和音乐的他,喜欢一切简洁而考究的事物,对家的愿景也是去繁存简、独具匠心。在这一点上和我们的设计理念不谋而合,所以找到了我们来做改造。
The recently landed new case is located in Beijing, a four-story villa with an area of 300 square meters. The owner is a young and handsome actor, who loves photography and music, and likes simple and sophisticated things. His vision for his home is to keep it simple and unique. In this regard, it coincides with our design concept, so he came to us to do the renovation.
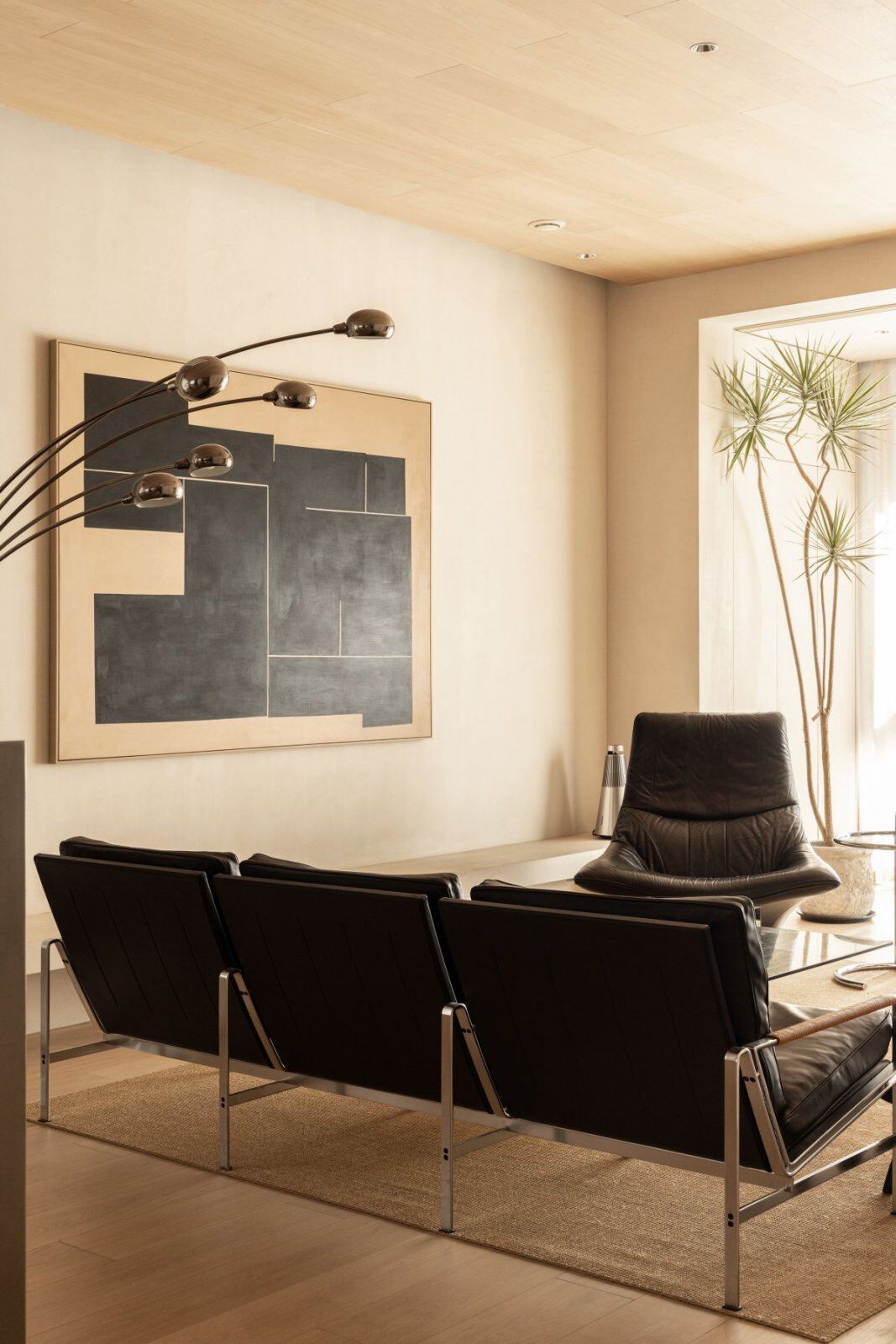
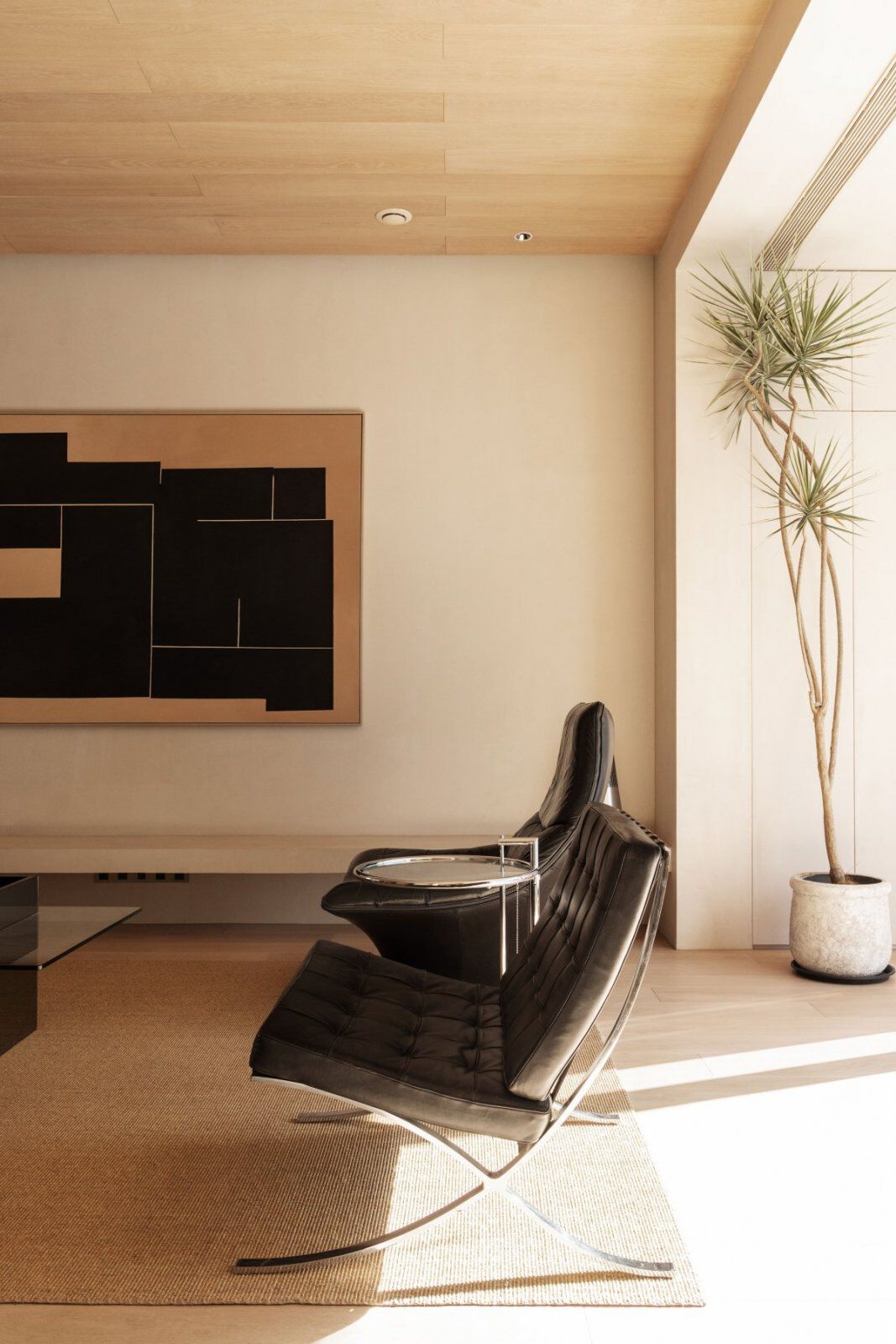
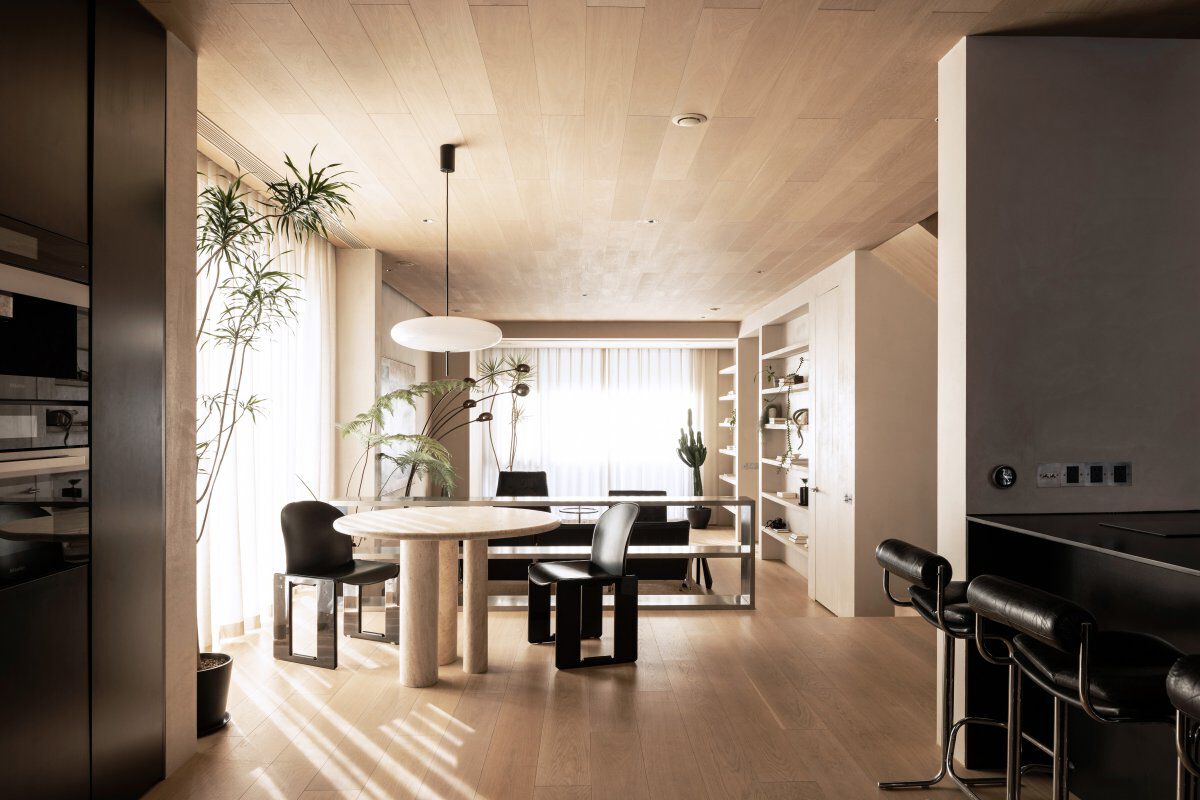
房子的原始户型比较方正,左侧是客厅餐厅的分区,右侧是玄关和客厅,但由于建筑的中心有个开发商赠送的天井,导致空间不够通透。所以我们决定将天井部分打通,让空间更明亮、宽敞的同时,也实现更高的利用率。去掉天井之后的一层,主要被划分成两大活动区域,右侧是以会客为主的客厅兼带客卫,左侧则是开放式餐厨空间。
空间的划分变得更加明确,不仅是采光得到了极大的提升,空间感也更强。
The original layout of the house is relatively square, with the living-dining room partition on the left and the entrance hall and living room on the right, but the space is not permeable enough due to a developer's gift of a patio in the center of the building. So we decided to open up the patio section to make the space brighter and more spacious while also achieving higher utilization. After the patio is removed, the first floor is divided into two main activity areas: the living room with guest bathroom on the right, and the open dining and kitchen space on the left. The division of space becomes clearer, not only the light is greatly improved, but also the sense of space is stronger.
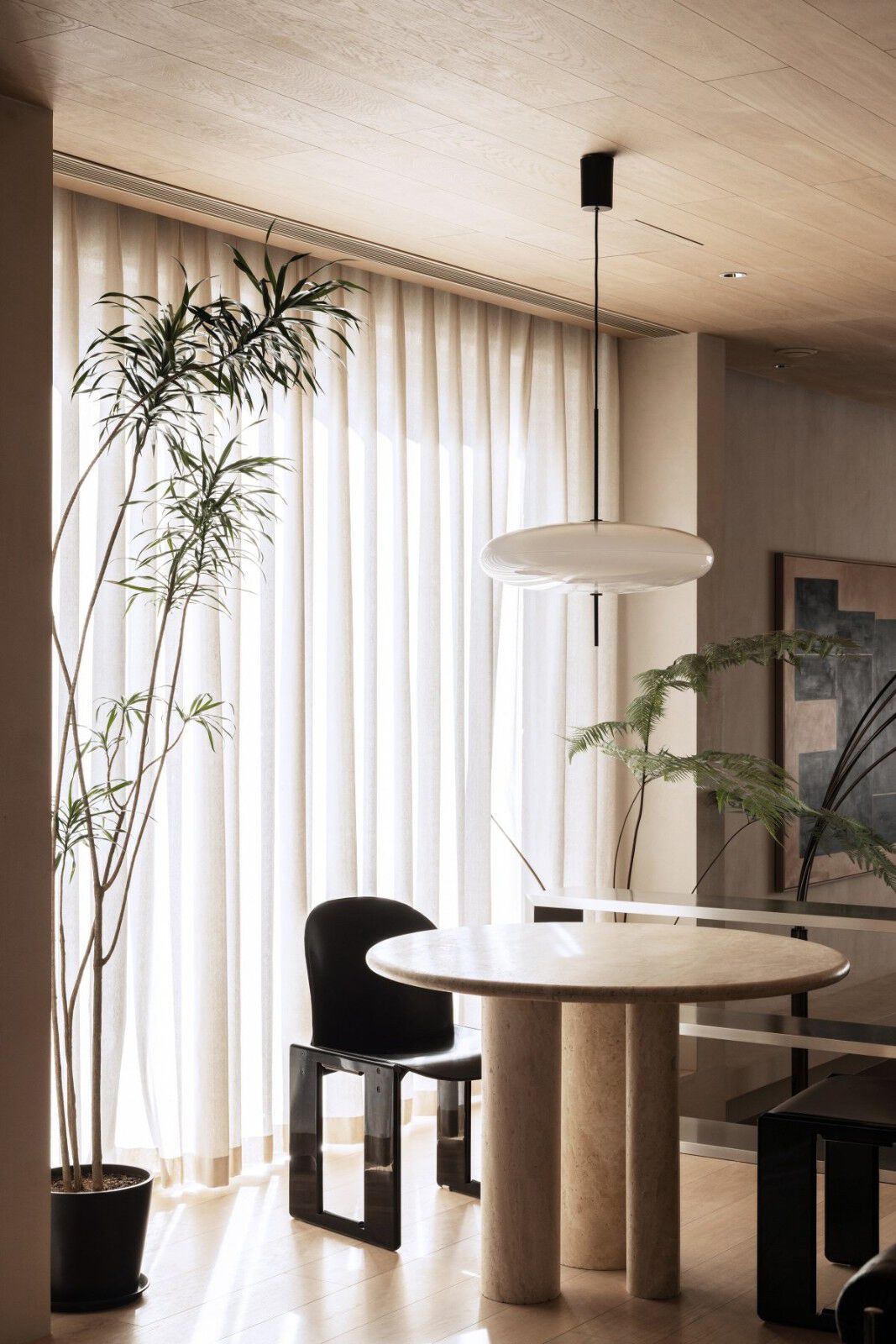
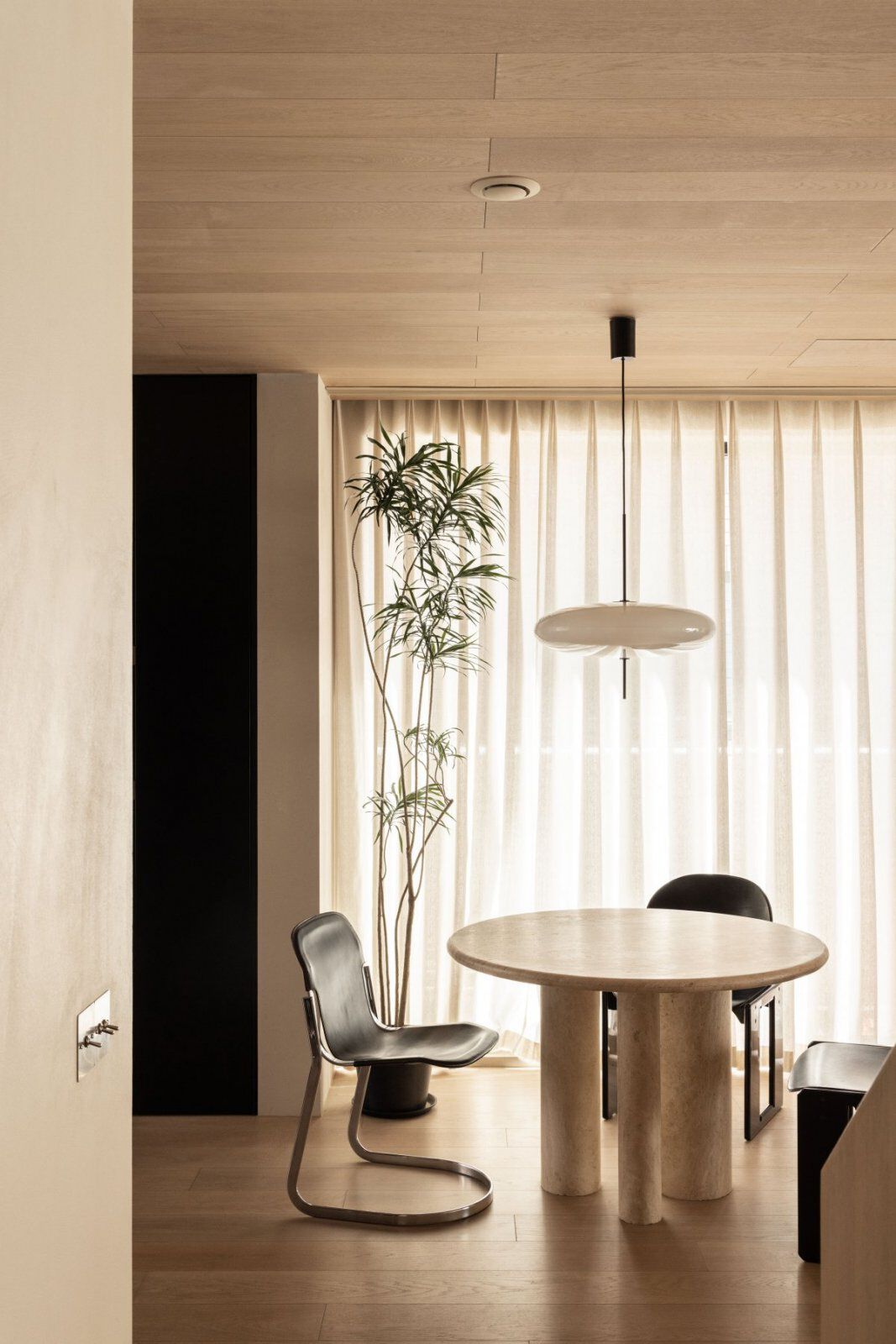
米色调墙面结合木色、黑色、不锈钢色贯穿全案,让整个设计拥有了整体性,但这些色彩又以不同的比例在各个空间中呈现,使得所到之处都充满惊喜。艺术漆的肌理、木纹和剑麻构成了侘寂的氛围,不锈钢与玻璃又带有几分工业气质,整体调性在刚和柔之间达到了微妙的平衡,使人感到丰富又自然。
The beige colored walls combined with wood, black and stainless steel colors throughout the case give the whole design a wholeness, but these colors are presented in different proportions in each space, making everywhere you go full of surprises. The texture of the art paint, wood grain and sisal form a wabi-sabi atmosphere, while the stainless steel and glass have a bit of an industrial quality. The overall tone is a delicate balance between rigidity and softness, making it feel rich and natural.
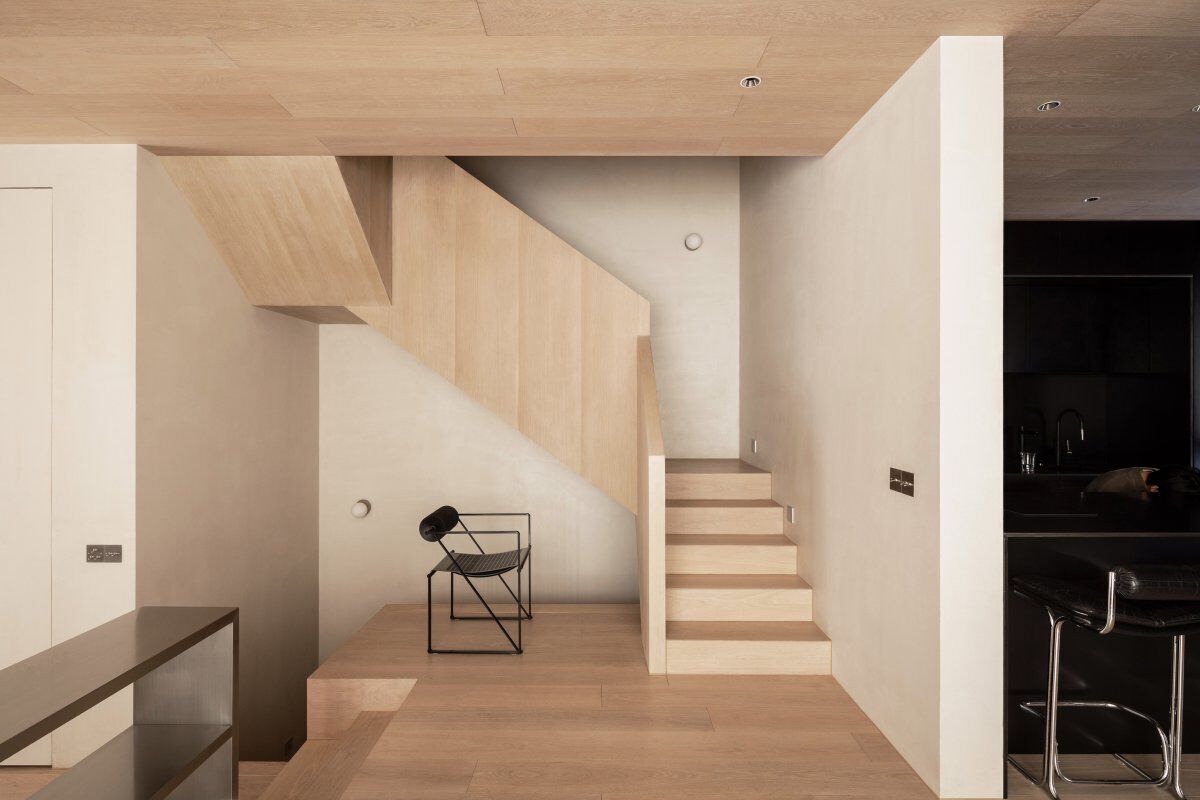
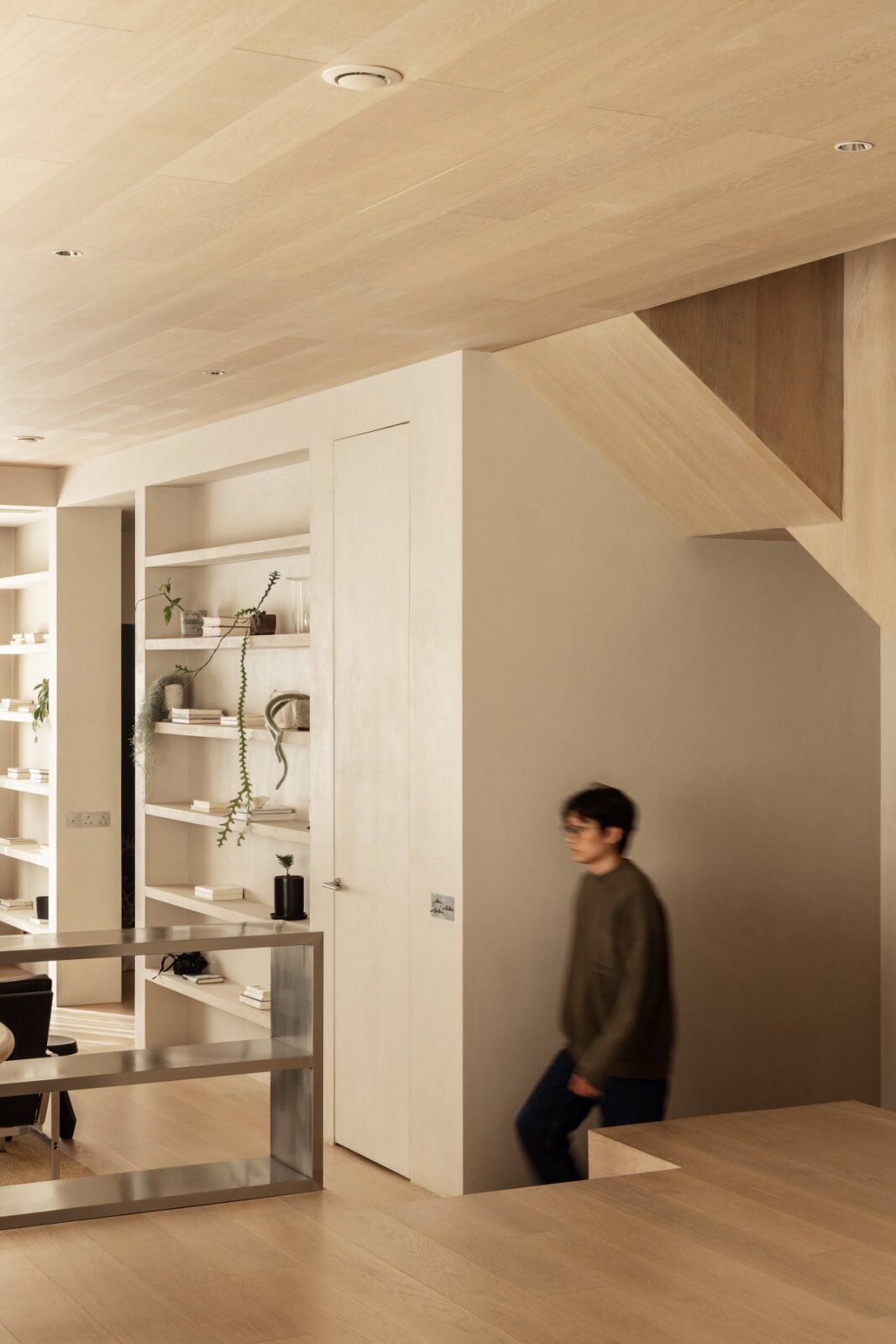
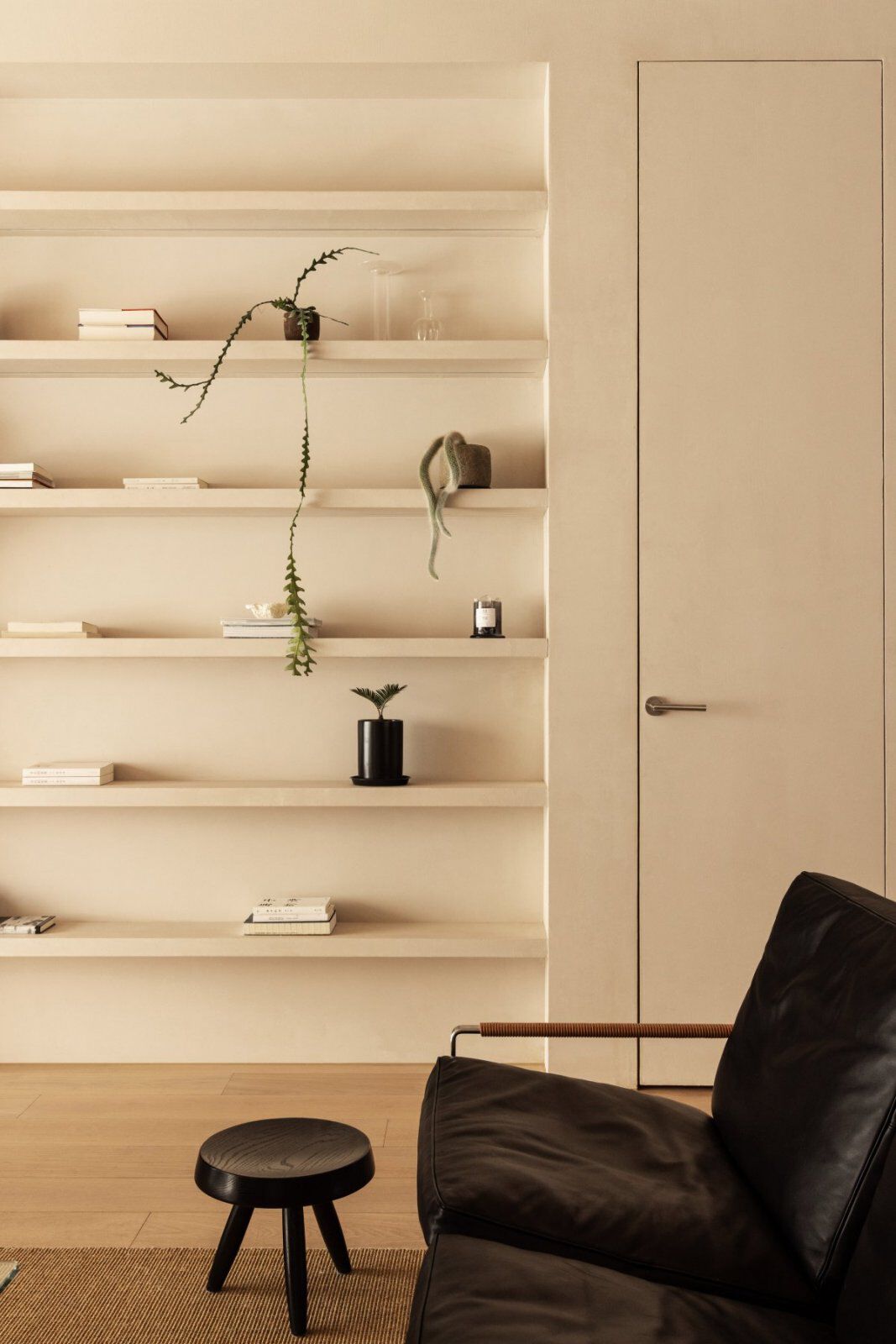
空间延续了此前空间中的米色艺术漆,但这里不同的是,整个空间被两面大大的窗景,采光十分好。因此用柔和的白色纱帘结合亚麻遮光帘挂在窗前,白天只需一层白纱帘就可以保证隐私,光线打进来,还能营造仙气飘飘的氛围。所有的设计细节都遵循简洁和留白,上让人感受到光影和材质的细腻,强化对于幸福生活的感知度。
The space continues the beige art paint from the previous space, but what is different here is that the whole space is very well lit by two large window views. So use soft white gauze curtains combined with linen blackout curtains hanging in front of the window, only a layer of white gauze curtains during the day to ensure privacy, light playing in, but also to create a fairy atmosphere. All design details follow simplicity and white space to maximize the delicacy of light, shadow and material, and to strengthen the perception of a happy life.
