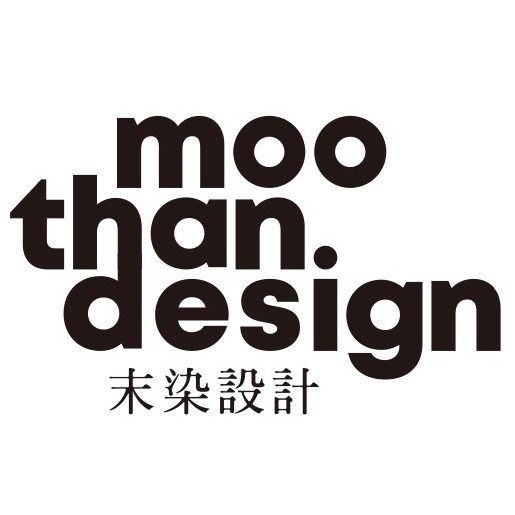THE Wilshire LAB|MOOTHAN. DESIGN
引言introduction
深圳湾商圈高净值人群聚集,THE Wilshire LAB低调开幕却内有乾坤。
Shenzhen Bay business Circle high net worth crowd gathered, THE Wilshire LAB low-key opening, but inside the universe.
末染设计受邀为THE Wilshire LAB打造一个具有未来科技感的办公空间,该项目位于建筑事务所筑博设计的深圳喜之郎大厦25层,拥有优越的城市天际线景观。本项目以现代的设计手法,加之科技、人文的注入,营造极具未来感与包容性的疗愈空间。
MOOTHAN. Design was invited to create a futuristic office space for THE Wilshire LAB, which is located on the 25th floor of the Xizhlang Building in Shenzhen designed by leading architecture firm Zubo, with superior views of the city skyline. This project uses modern design techniques, coupled with the infusion of technology and humanity, to create a very futuristic and inclusive healing space.
01-暗部
The dark part
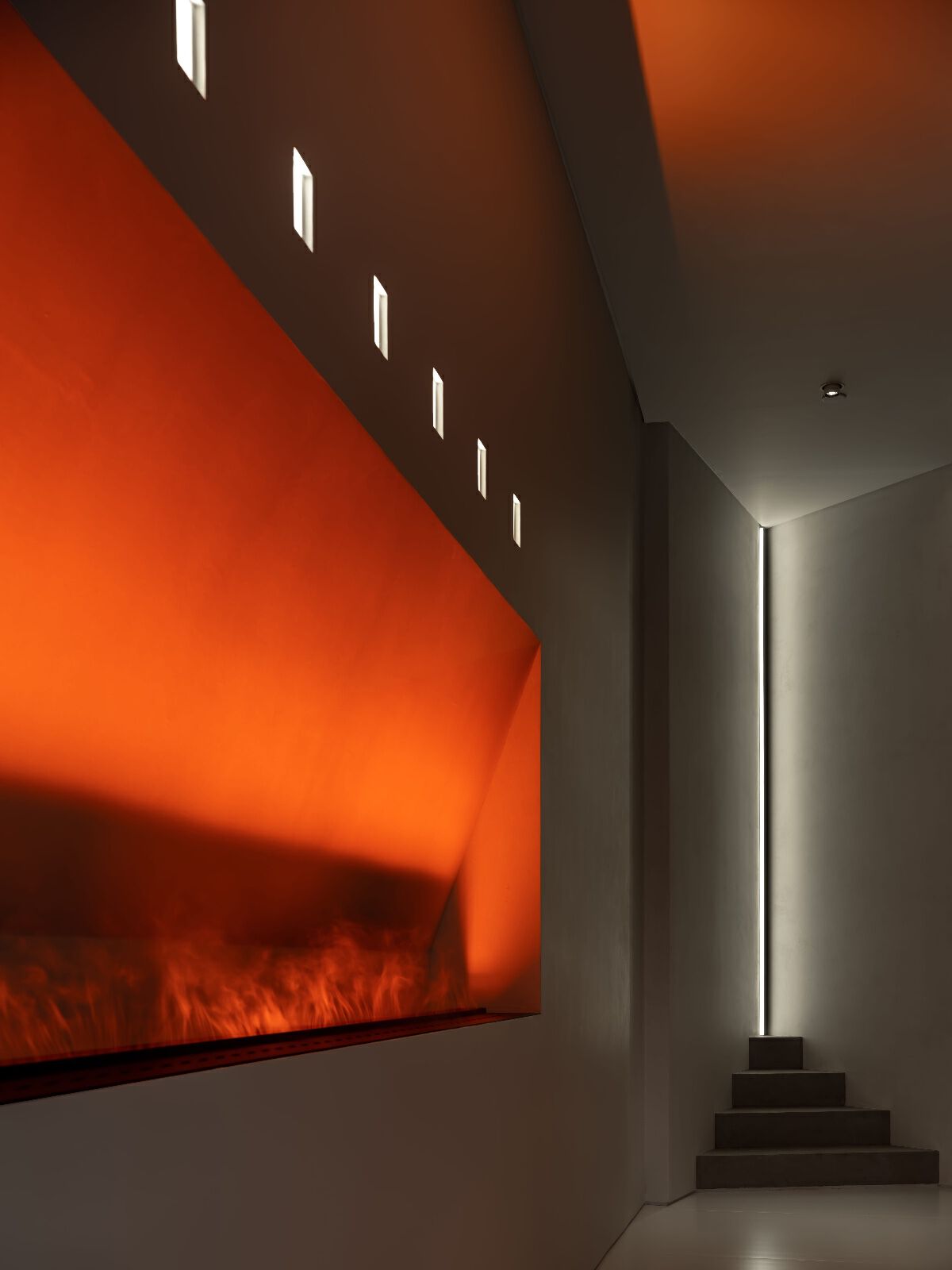
明暗对照法:(意大利语:chiaroscuro),源于意大利语的“明”(chiaro)与“暗”(scuro),是文艺复兴时期发展出的绘画技法,通过强烈明暗对比的基调以塑造三维立体的效果。传统上,运用明暗对照法的绘画会使用白色水粉画亮部,而用画纸本色或墨水等画暗部。达芬奇、卡拉瓦乔、伦勃朗等画家都以此技法见长。明暗对照法这一概念后来还被摄影领域及空间领域所借用。
chiaroscuro (Italian: chiaroscuro), derived from the Italian words "chiaro" and "scuro", is a technique developed during the Renaissance to create a three-dimensional effect through a strong contrasting tone. Traditionally, chiaroscuro paintings would use white gouache for the bright parts and paper or ink for the dark parts. Artists such as Leonardo Da Vinci, Caravaggio and Rembrandt were known for this technique. The concept of chiarosculator was later borrowed by the field of photography and space.
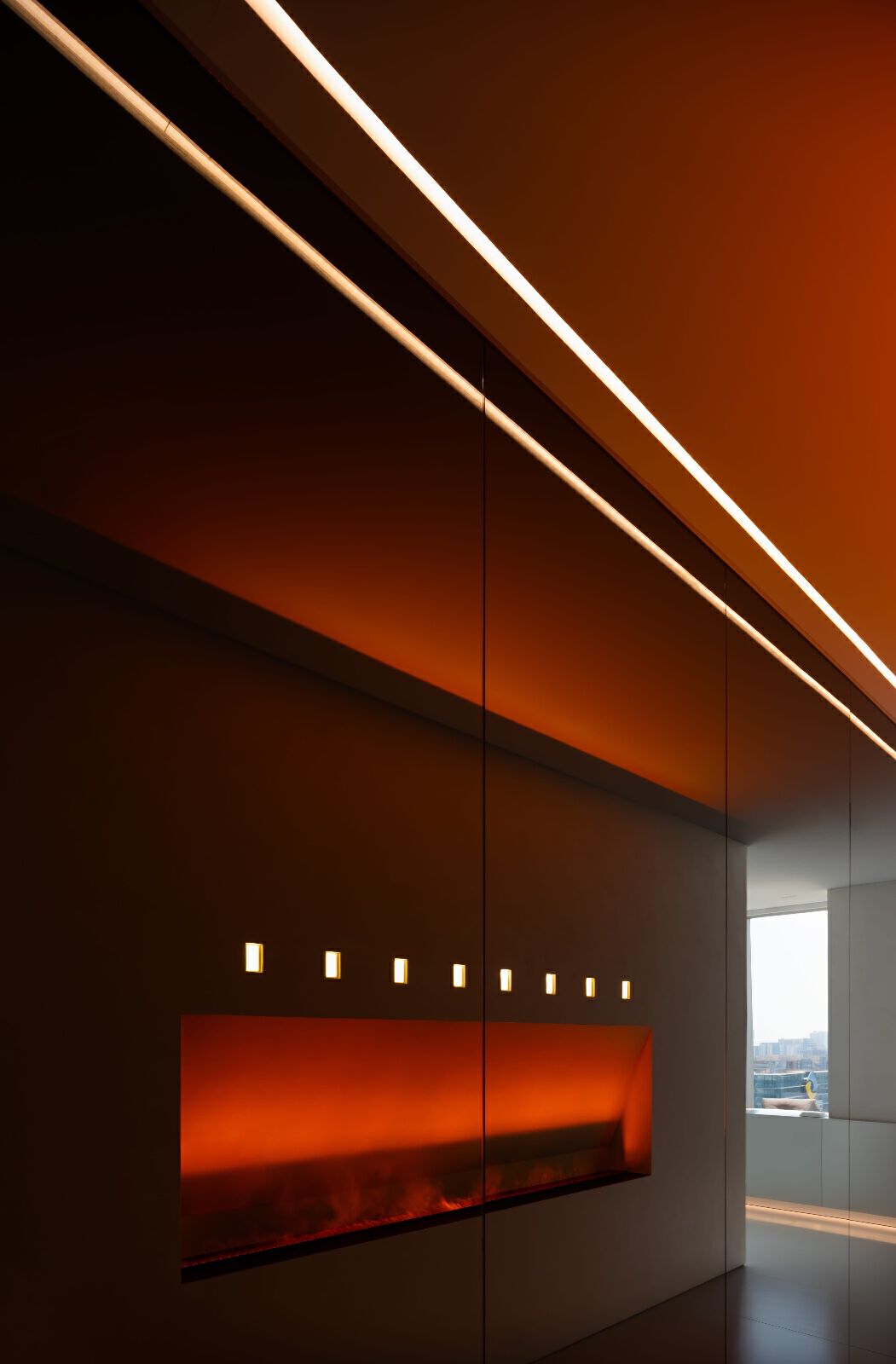
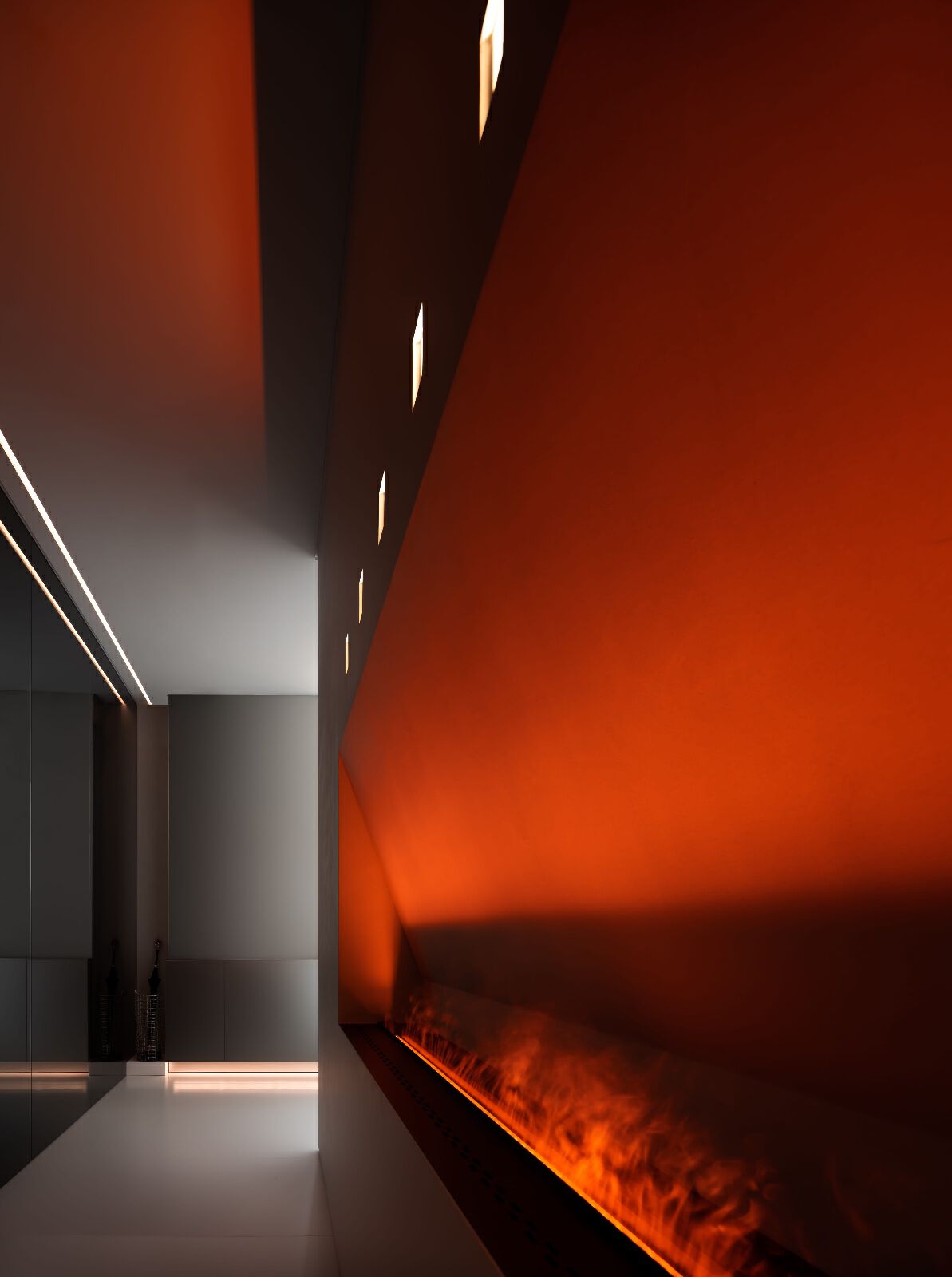
和空间视觉融为一体的黑镜,拉伸空间视觉并且各自独立分开,彰显品牌高端化的同时,也能让顾客感受到个人空间的存在。
The black mirror integrated with the space vision stretches the space vision and separates them independently, highlighting the high-end brand and allowing customers to feel the existence of personal space.
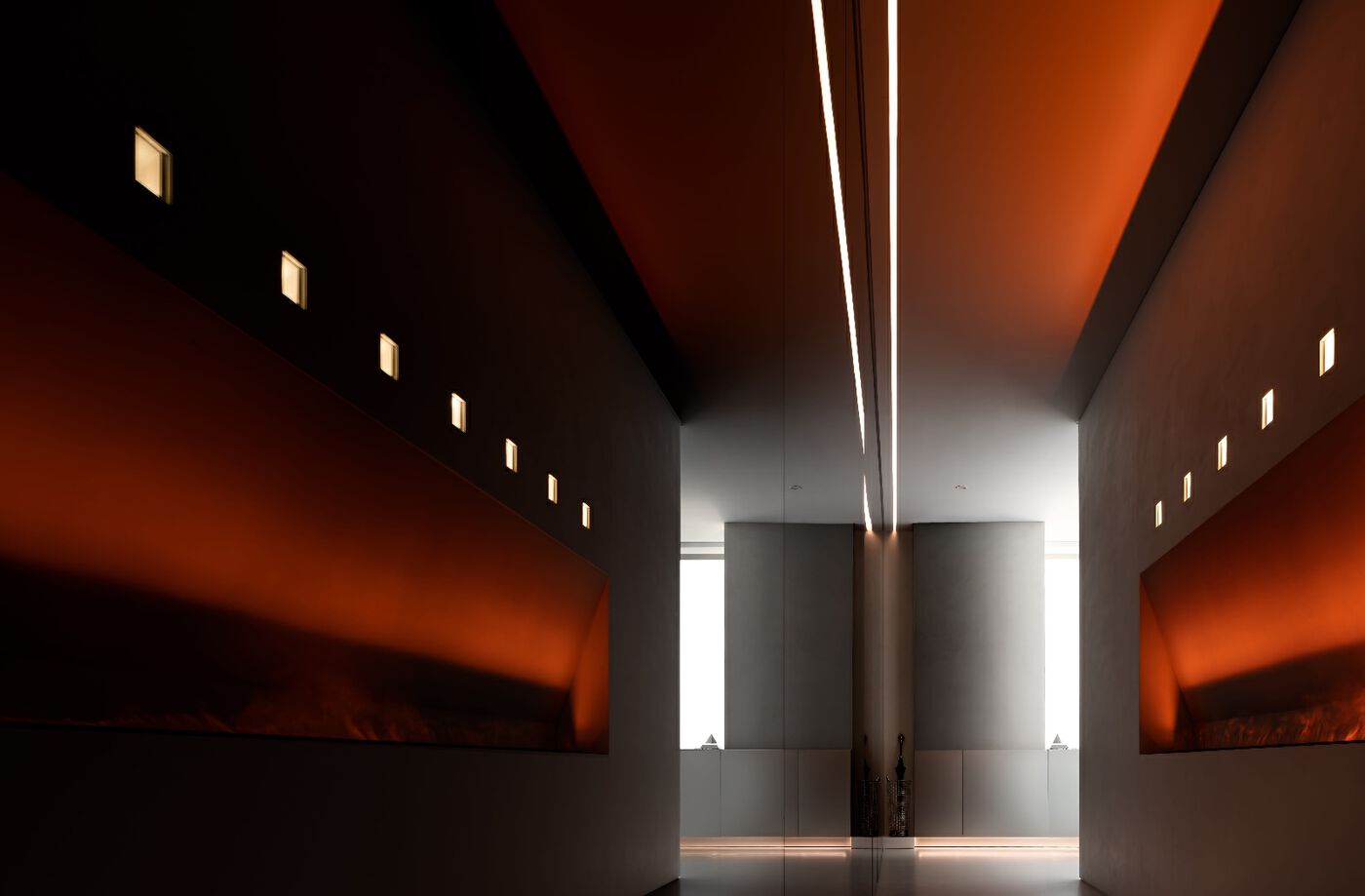
镜像延伸,在空间中,它将连续的自由氤氲的雾气不断扩大延续,身体所在的真实空间,在虚像世界中进一步加强。原本狭小的门厅,因为镜像变成了一个宏大空间背景。
Mirror extension, in the space, it will continuously expand and extend the continuous free dense fog, the real space where the body is, further strengthen in the virtual image world. The original narrow foyer is transformed into a grand spatial backdrop because of the mirror image.
02-观念的白
Conceptual white
白从来都是一种观念,从中国画白描技法到泼墨留白意向,直至「白」通过宗教上升为观念性的「空」,至此算是一个集体思考的里程升级。而近代西方建筑也多用「白」,但西方的白是逻辑战略上的放轻或放弃,是简而「直白」。
White has always been a kind of concept, from the Chinese painting techniques to splashing ink to the intention of leaving white, until "white" through religion to the conceptual "empty", so far is a mileage upgrade of collective thinking. In modern western architecture, "white" is often used, but the western white means to lighten or give up logic and strategy, which is simple and “straightforward".
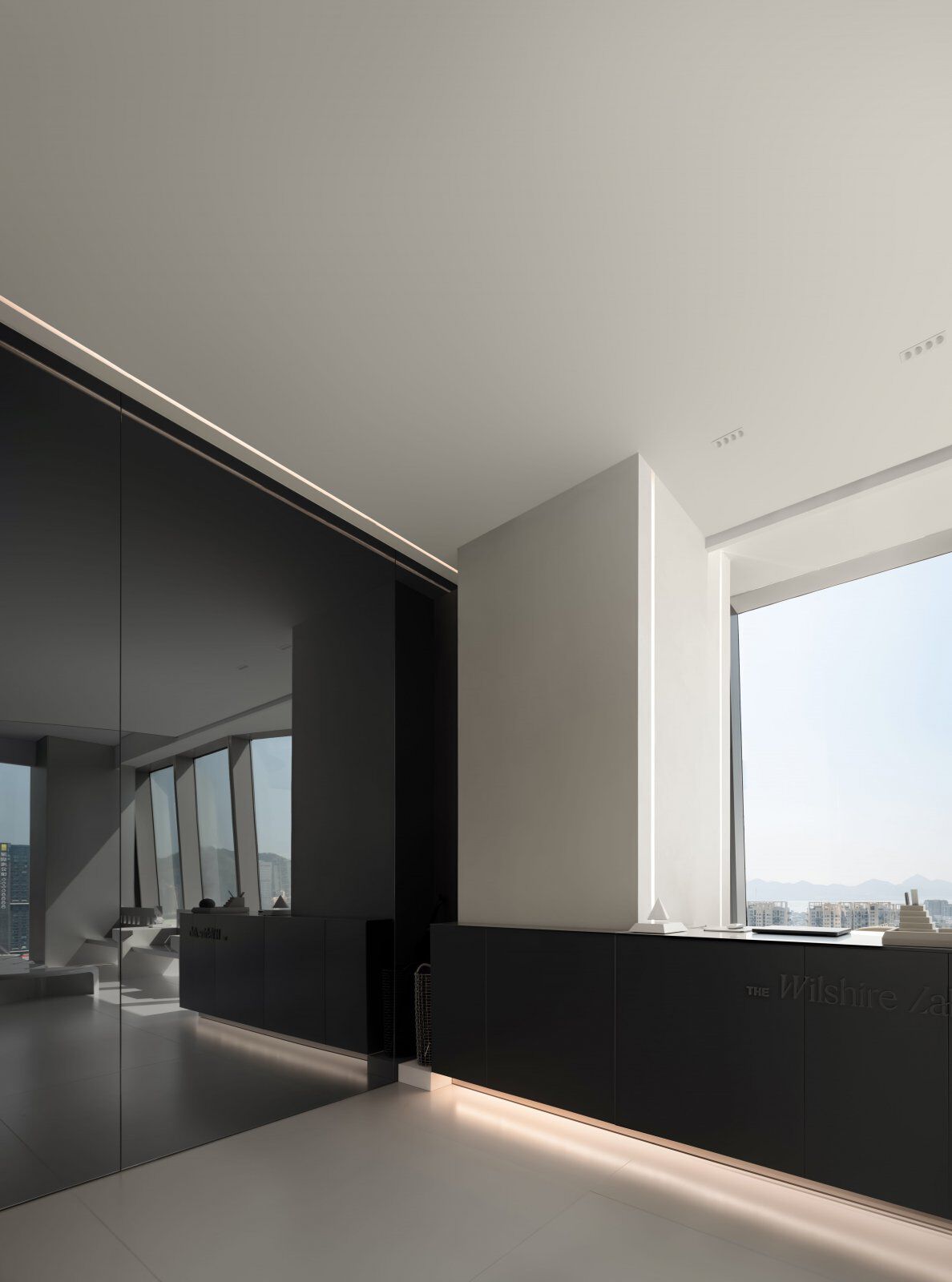
△
万物联动,互为镜像
无意中已进入另一个相似但不同的宇宙
这个空间由多个不同的宇宙汇聚
向前向后,向左向右
都会发生不同的可能
All things are connected and mirror each other
Have stumbled into a similar but different universe
This space is composed of many different universes
Forward and backward, left and right
Different things can happen
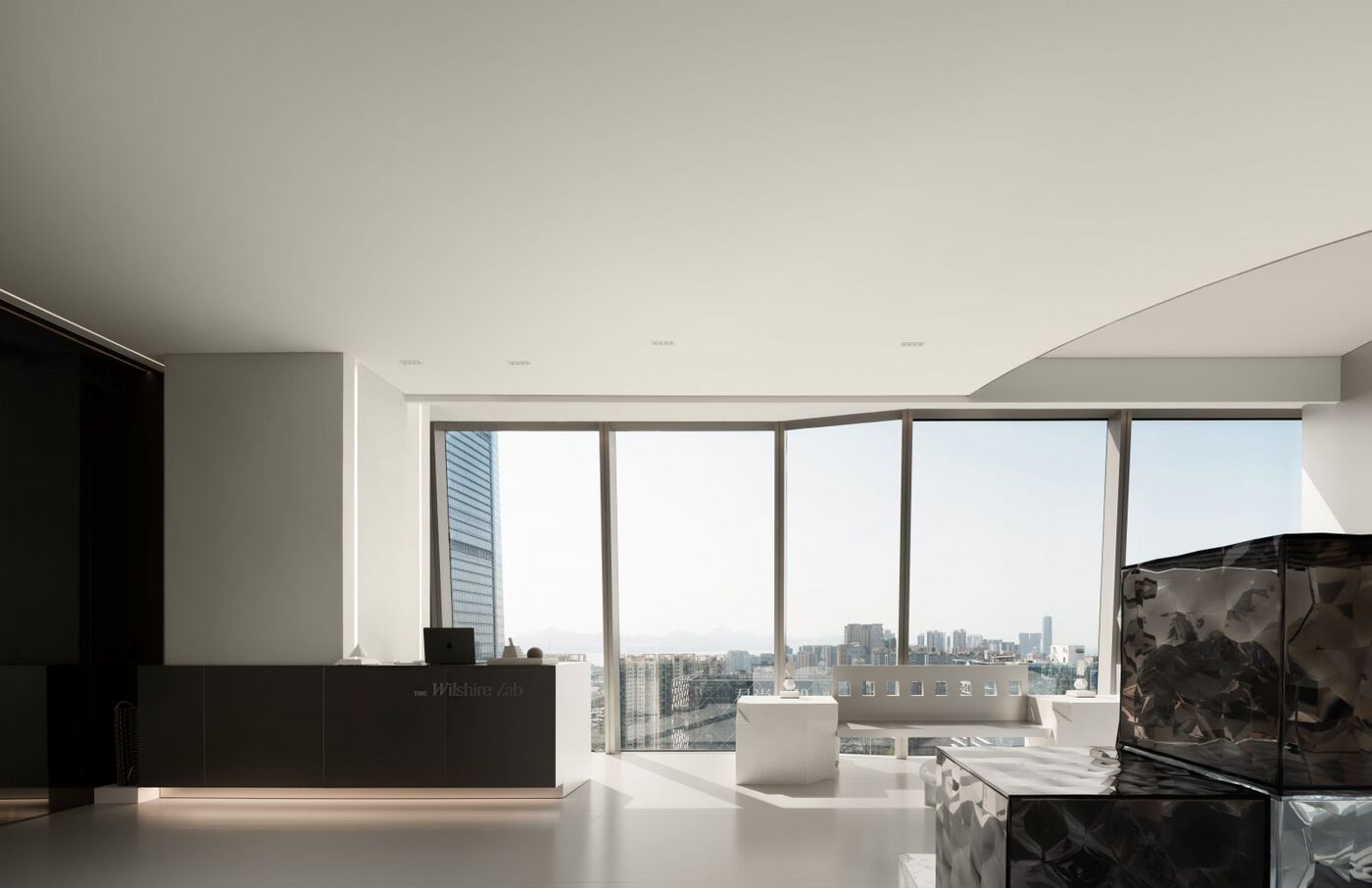
超大落地窗,采光和视野格外出众,写字楼周边都是繁华的商业。都市的物质繁华,也带来了另外一面:无法承载的灵魂、浮燥与落寞。因此一个可以专注内心的空间,在这里成为设计所思考的主要方向。
Oversized floor-to-ceiling Windows provide outstanding lighting and vision. The office building is surrounded by bustling businesses. The material prosperity of the city also brings another side: unbearable soul, floating dryness and loneliness. Therefore, a space that can focus on the heart becomes the main direction of design thinking here.
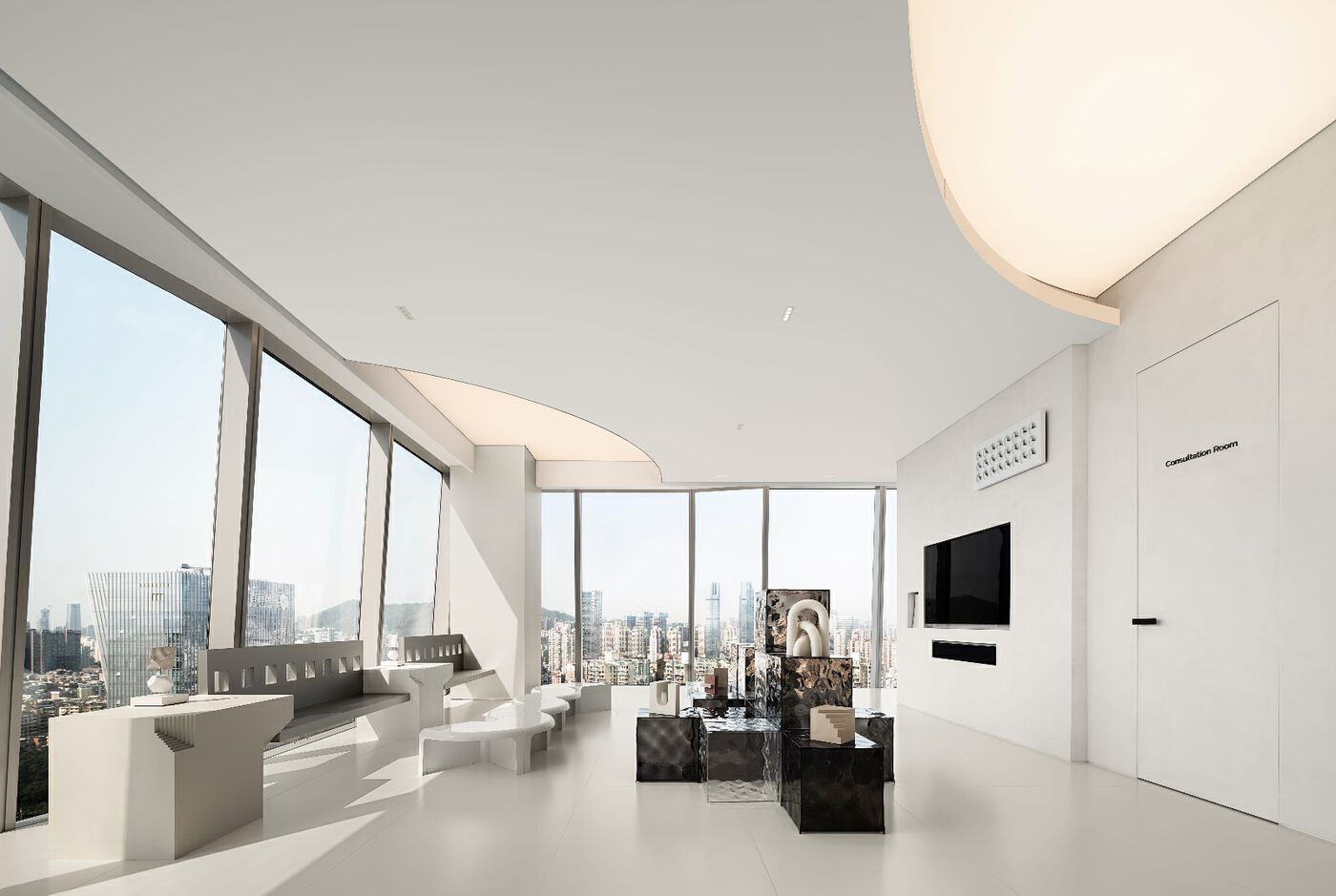
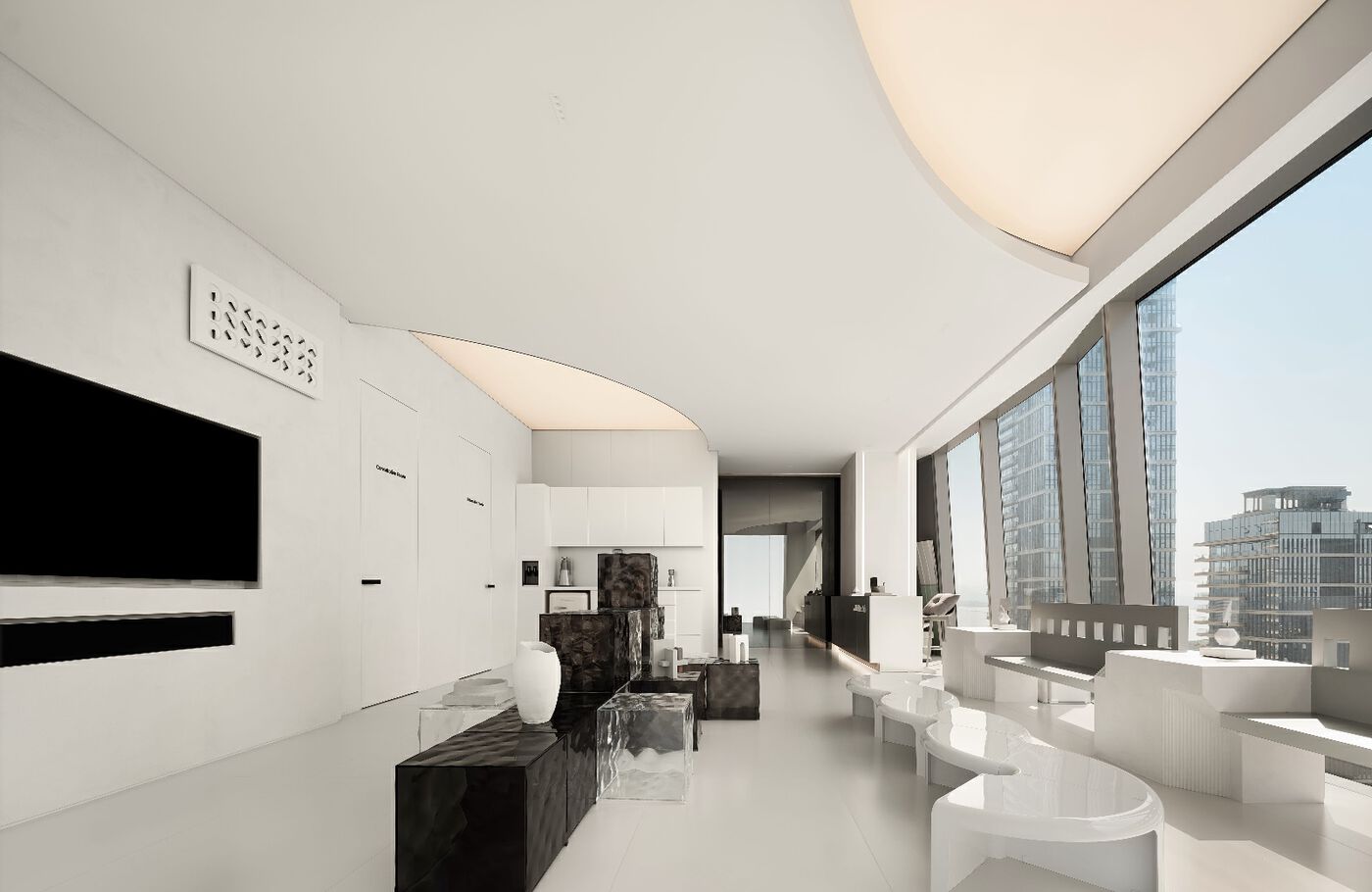
基于对品牌的深入理解,我们深度思考,从布局、陈设、软装、色彩策略、灯光设计等方面入手,用空间诠释品牌,我们尝试打造一个松弛而能激发持久审美力的商业空间。
Based on the deep understanding of the brand, we think deeply, from the layout, furnishings, soft decoration, color strategy, lighting design and other aspects, with space interpretation of the brand, we try to create a relaxed and can stimulate lasting aesthetic power of the commercial space.
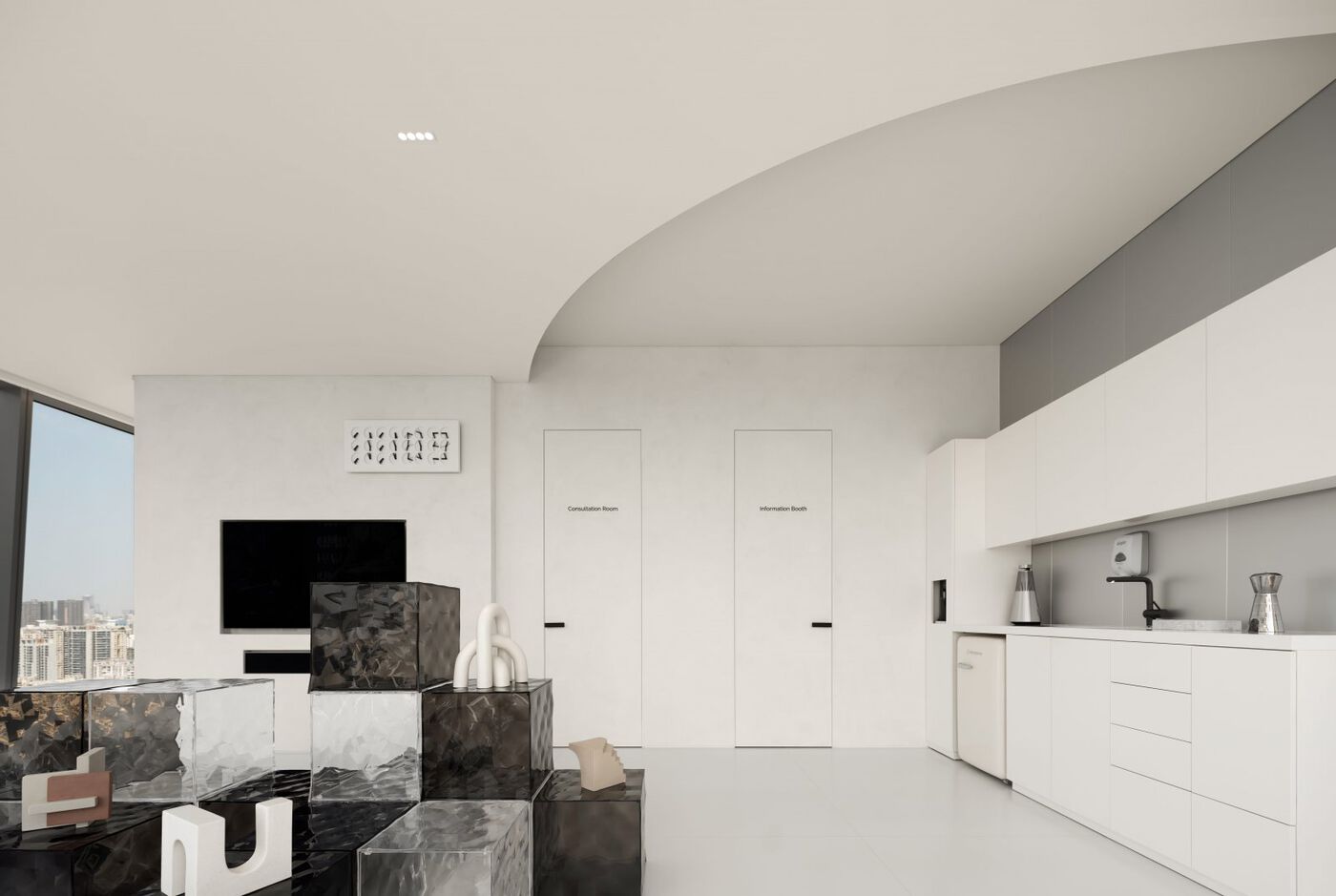
我们将「白」拿来,并置于一个既定环境中构筑一栋建筑,它本质上并非要表现现代主义设计中通俗的极端的极简。它表现的是从容。无论身处一条狭小街道时一栋小建筑的角色设定,或者是一个品牌起始之初的表情,从容感与开放性都是在执笔构思之初的定夺,这种定夺,大于,并驾驭住此后整个方案构成的一切形式。我们在谈的是一种脱离形式逻辑的创作过程的「白」,因此它生长出「意」,之后用技法形成「境」。
We take "white" and put it in a given environment to build a building, which in essence does not want to express the popular extreme minimalism of modernist design. It shows ease. No matter the role setting of a small building in a narrow street or the expression at the beginning of a brand, the sense of calm and openness are all decisions made at the beginning of the conception of writing, which are greater than and control all forms of the whole scheme thereafter. What we are talking about is a kind of "white" of the creative process that is divorced from formal logic, so that it grows "meaning" and then forms "environment" with techniques.
03-流动
FLOW
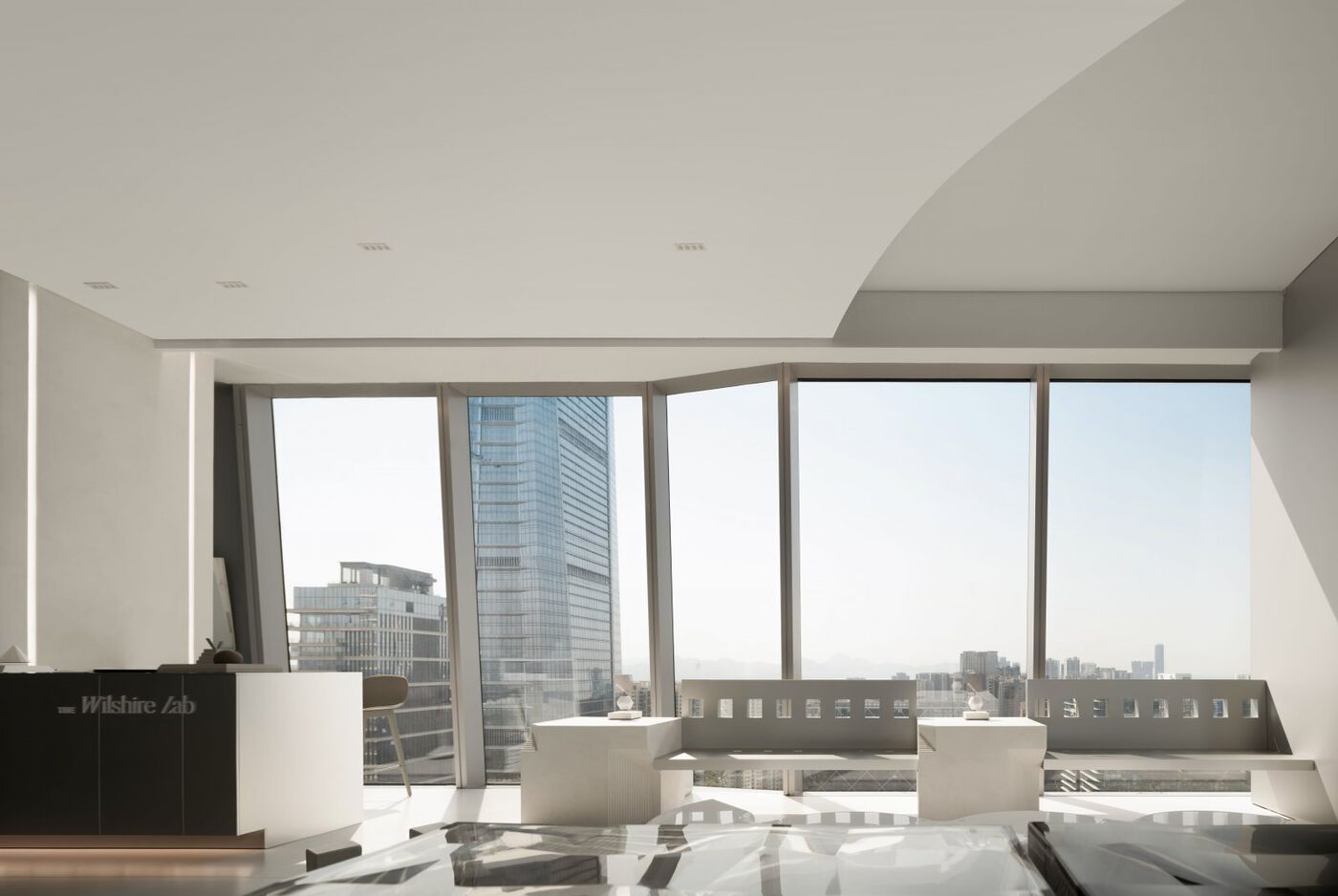
△
当我们幻想空间内的体块关系与人相关时
并遵从于这两者
将错综复杂的体块整理重构
形成脑中某种不确定性的元素
再不确定中探索的过程
“自然而然就变成这样了”
When we imagine that the volume relationships in space are related to people
And obey both
Organize and reconstruct the intricate blocks
An element of uncertainty in the mind
The process of exploring in uncertainty
"It just happens that way."
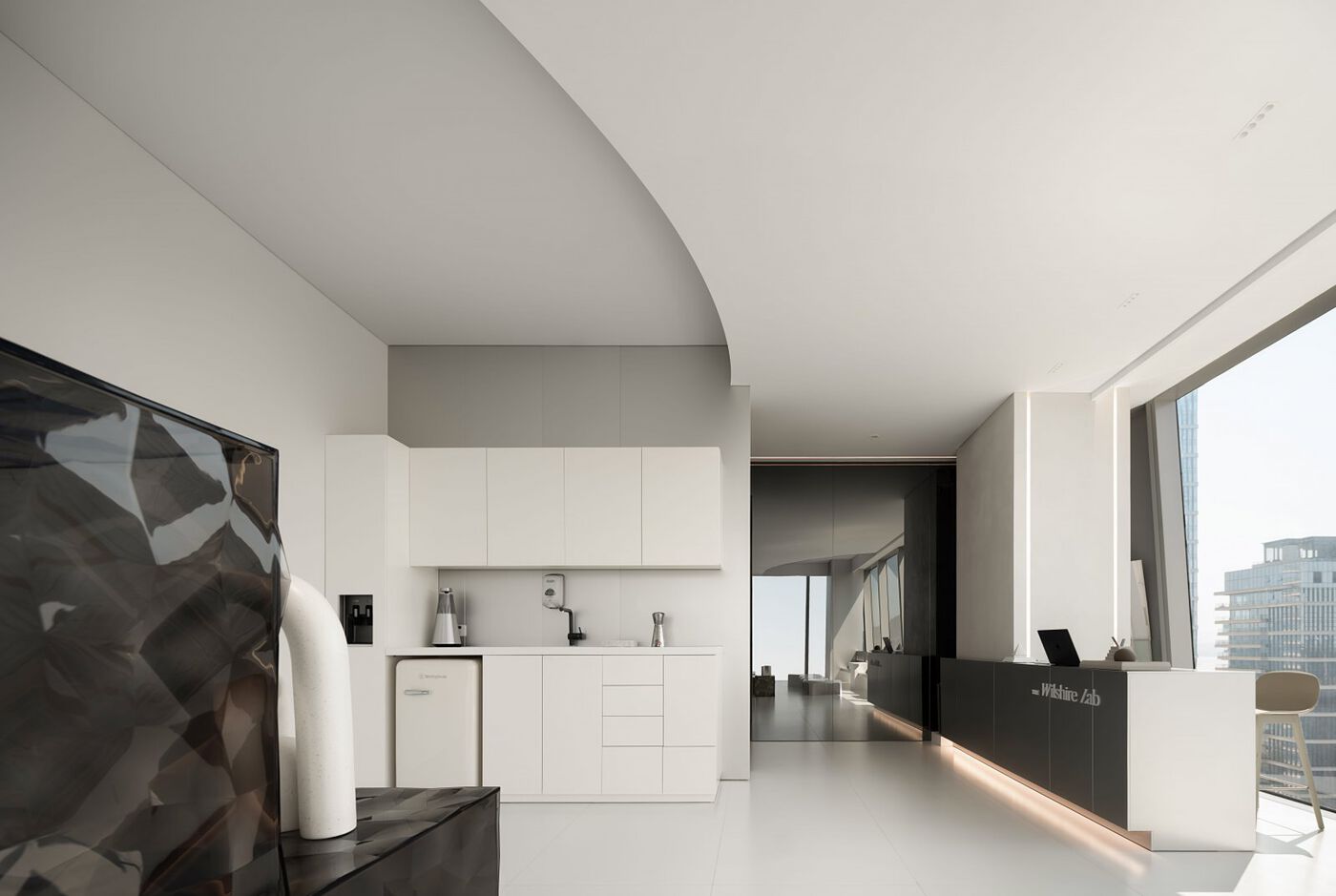
践行一直以来的设计理念,在很多时候,场域都有着一些优略,充分利用场域条件优势,使场域优点得到充分发挥,我们规避细碎的空间角落,使空间中异的部分,展现给消费者。玻璃幕墙的优势完全展现出来,空间视觉感受得到的展现,充分展现场域个性。
Practice the design philosophy all the time. In many cases, the field has some advantages. Make full use of the advantages of the field conditions to give full play to the advantages of the field. The advantages of the glass curtain wall are fully displayed, the visual experience of the space is best displayed, and the personality of the field is fully displayed.
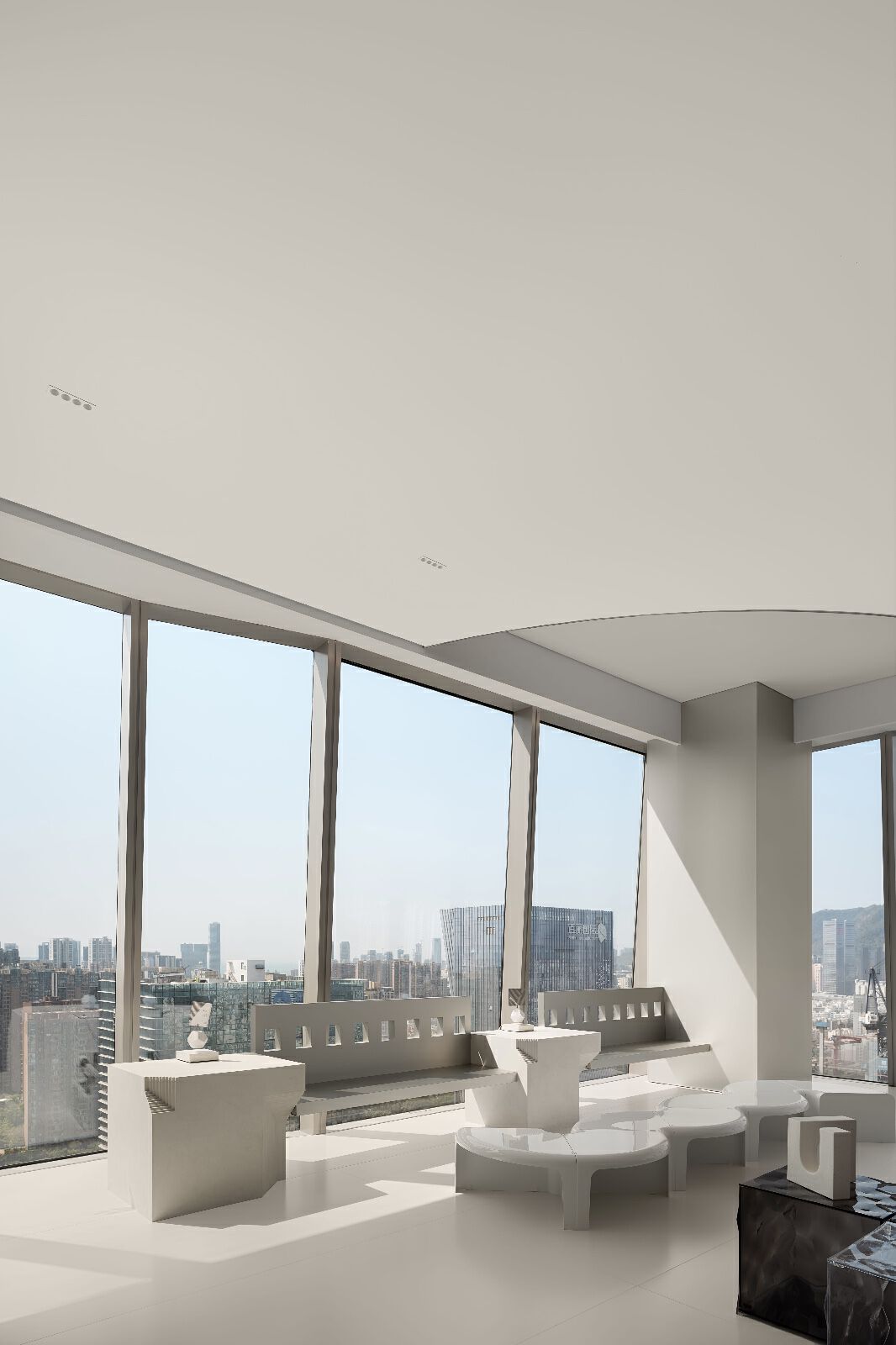
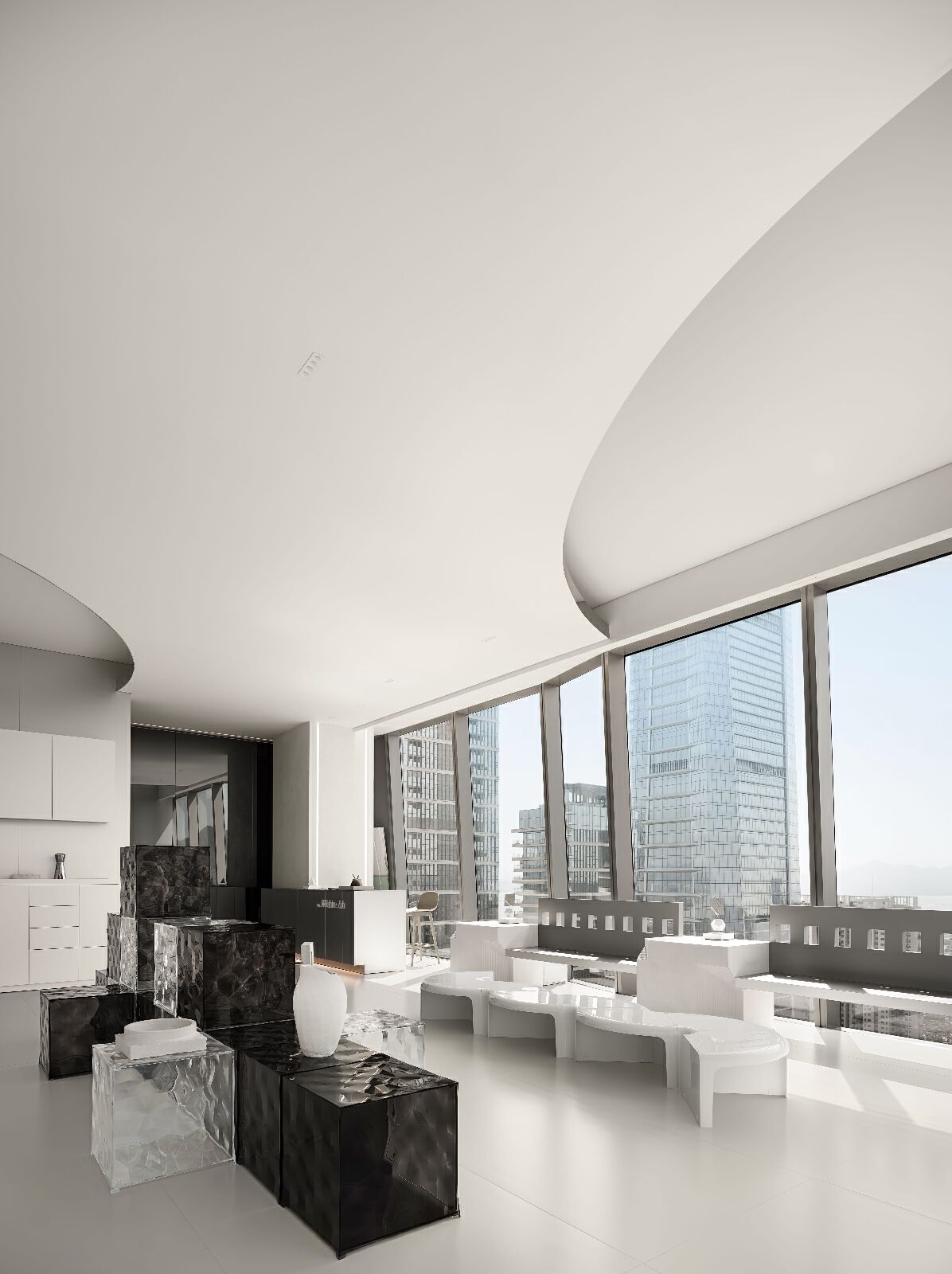
设计希望通过“空间再造”与“色彩营造”的方式,在保持原有空间特色和空间逻辑的同时,对空间进行重新分割与塑造。营造出所需的舒适、静谧的空间氛围。
Through "space reconstruction" and "color creation", the design hopes to re-segment and shape the space while maintaining the original spatial characteristics and spatial logic. Create the desired comfortable, quiet space atmosphere.
顾客从进入空间厚到护肤结束茶歇一套流程,所需的每一个细节都置身于细心打造的自然基调中,营造特有的安全感与归属感。
Customers from entering the space thick to the end of the skin care tea break a set of procedures, every detail required is placed in the carefully created natural tone, to create a unique sense of security and belonging.
04-包裹
Enshrouded
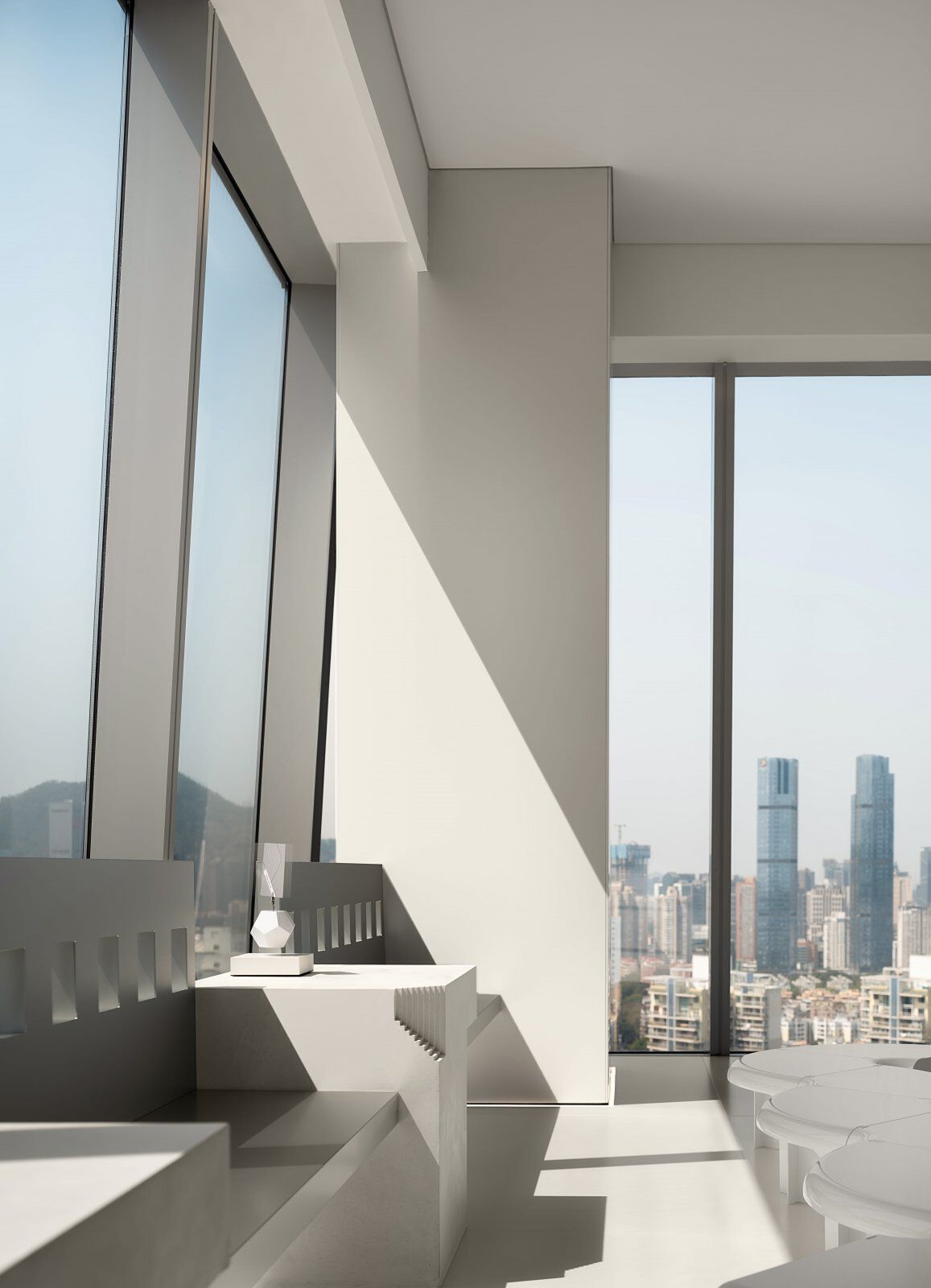
空间的褶皱,像是经过亿万年的沉淀和磨难,安然注视着所有的变化和世事的流转,超然物外。舍弃多余,只为一个宁静的空间。
The fold of space, like after billions of years of precipitation and suffering, calmly watching all the changes and the circulation of the world, detached from things. Abandon superfluous, only for a quiet space.
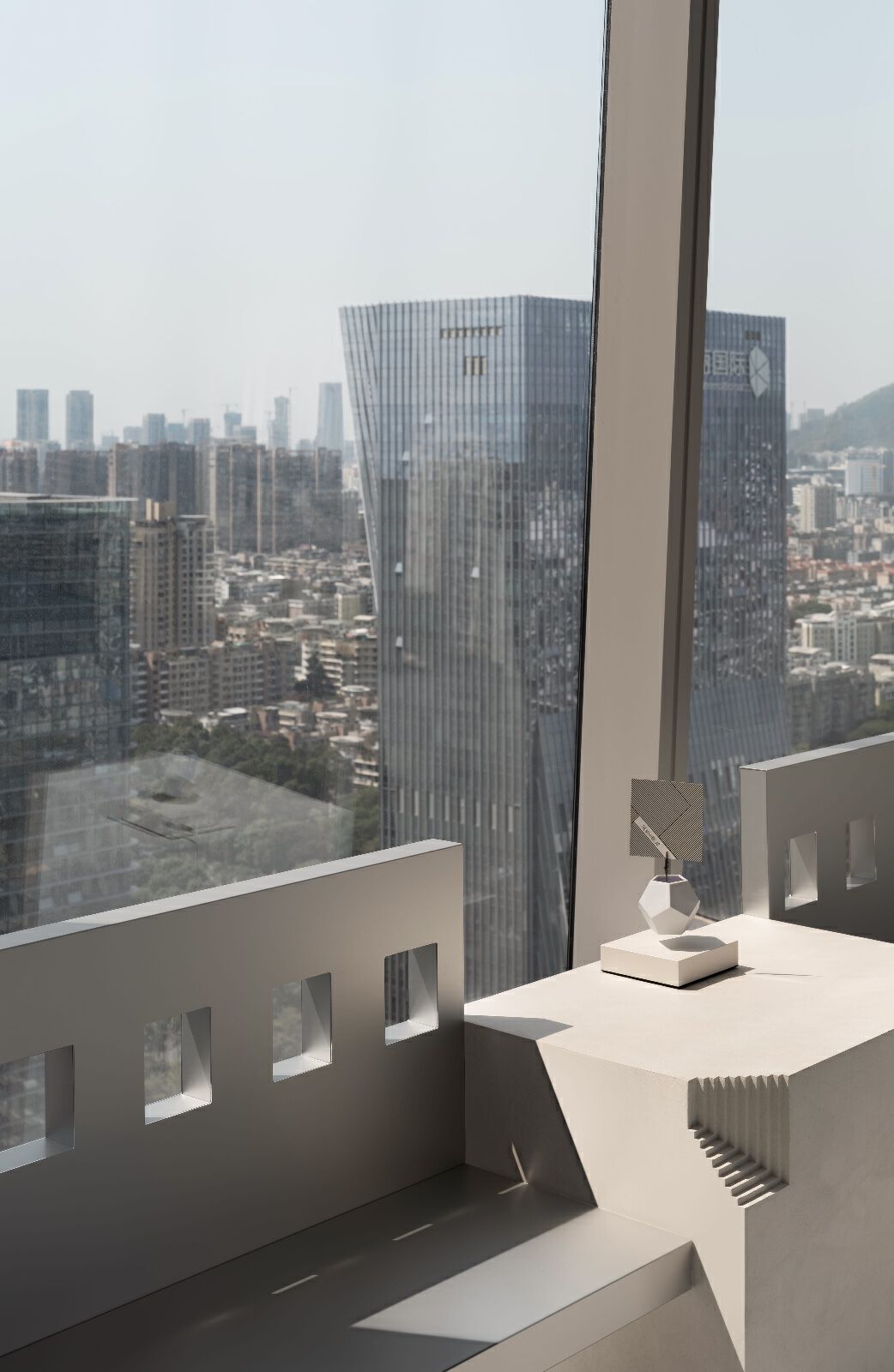
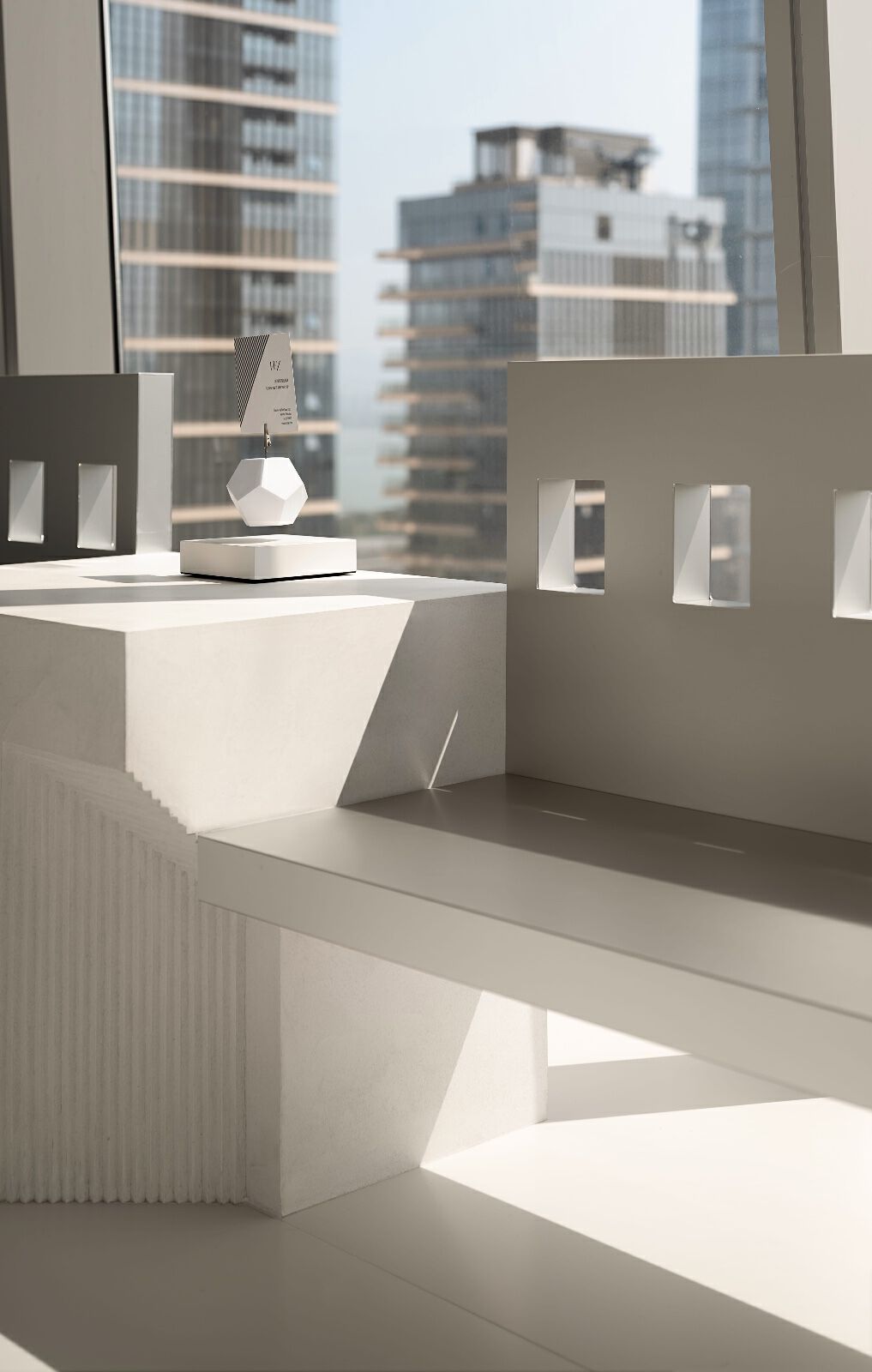
邀请光来做客,平衡黑白,恣意于这片纯粹。在灰度和质感间制造细微差别。平衡中的变化,漫不经心的闲适。但所有的变化都没有偏离这个空间根本的使命。
Invite light to visit, balance black and white, arbitrary in this piece of pure. Create subtle differences between grayscale and texture. A change in balance, an insouciant ease. But none of these changes detract from the fundamental mission of this space.
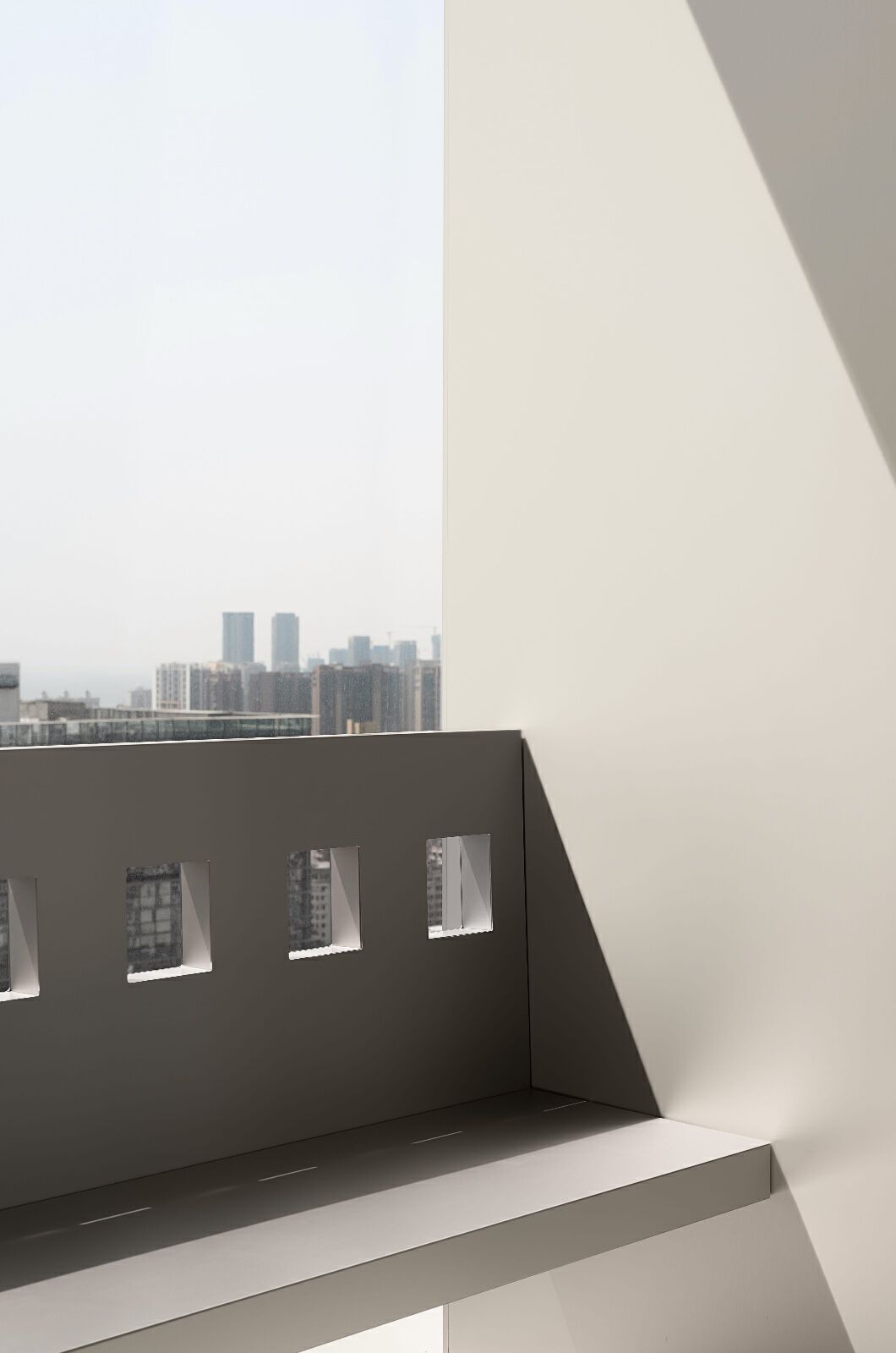
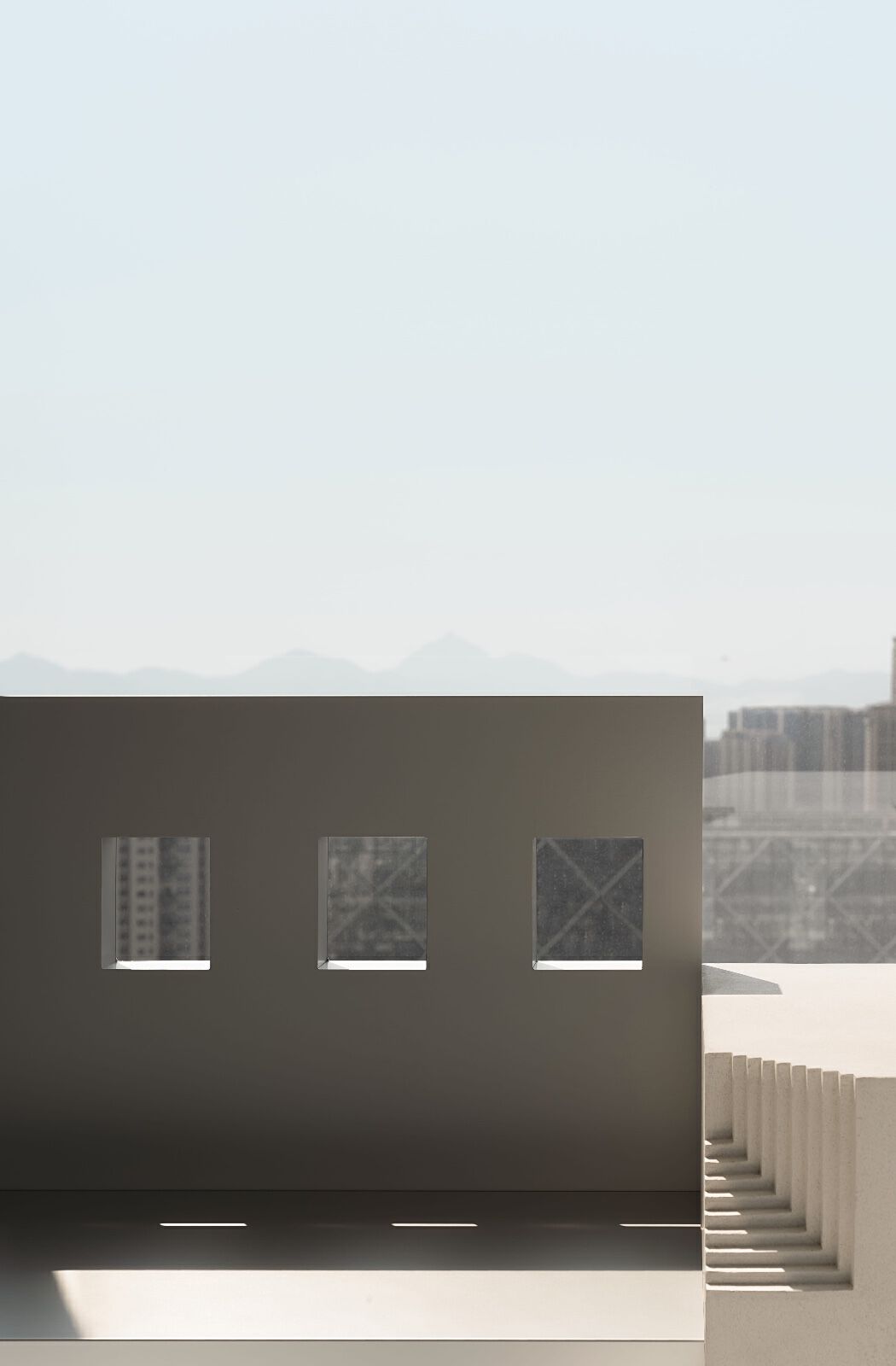
05-边界
Border
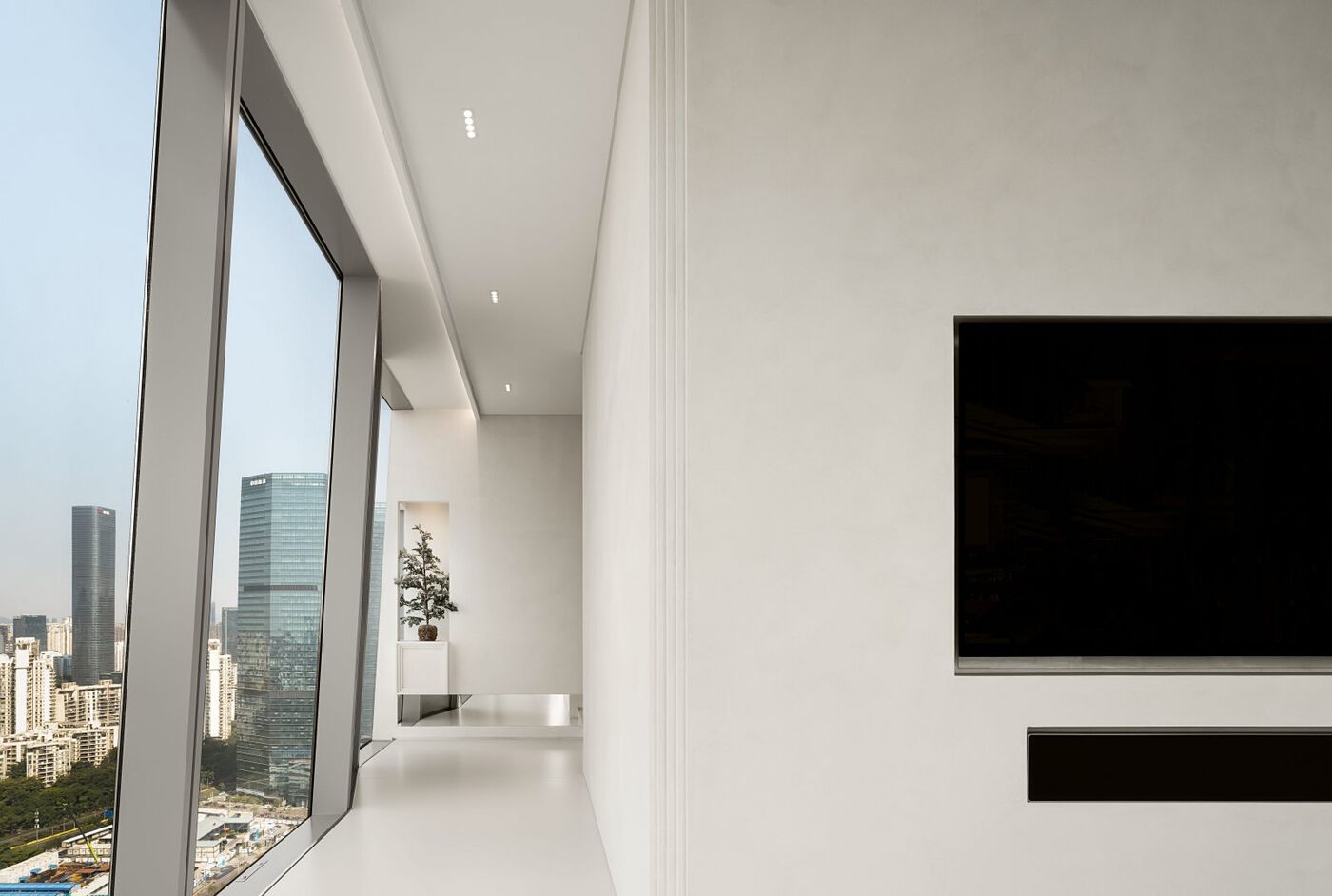
将自然之物引进边界的构建中,形成新的空间阻断 。与此同时制造层次与穿透的能力,在人在自由周折的动线游走中,感受物质与非物质相生相息的互动状态。
Natural objects are introduced into the construction of boundaries to form new spatial barriers. At the same time, the ability to create hierarchy and penetration can make people feel the interaction between matter and non-matter in the free zigzagging moving line.
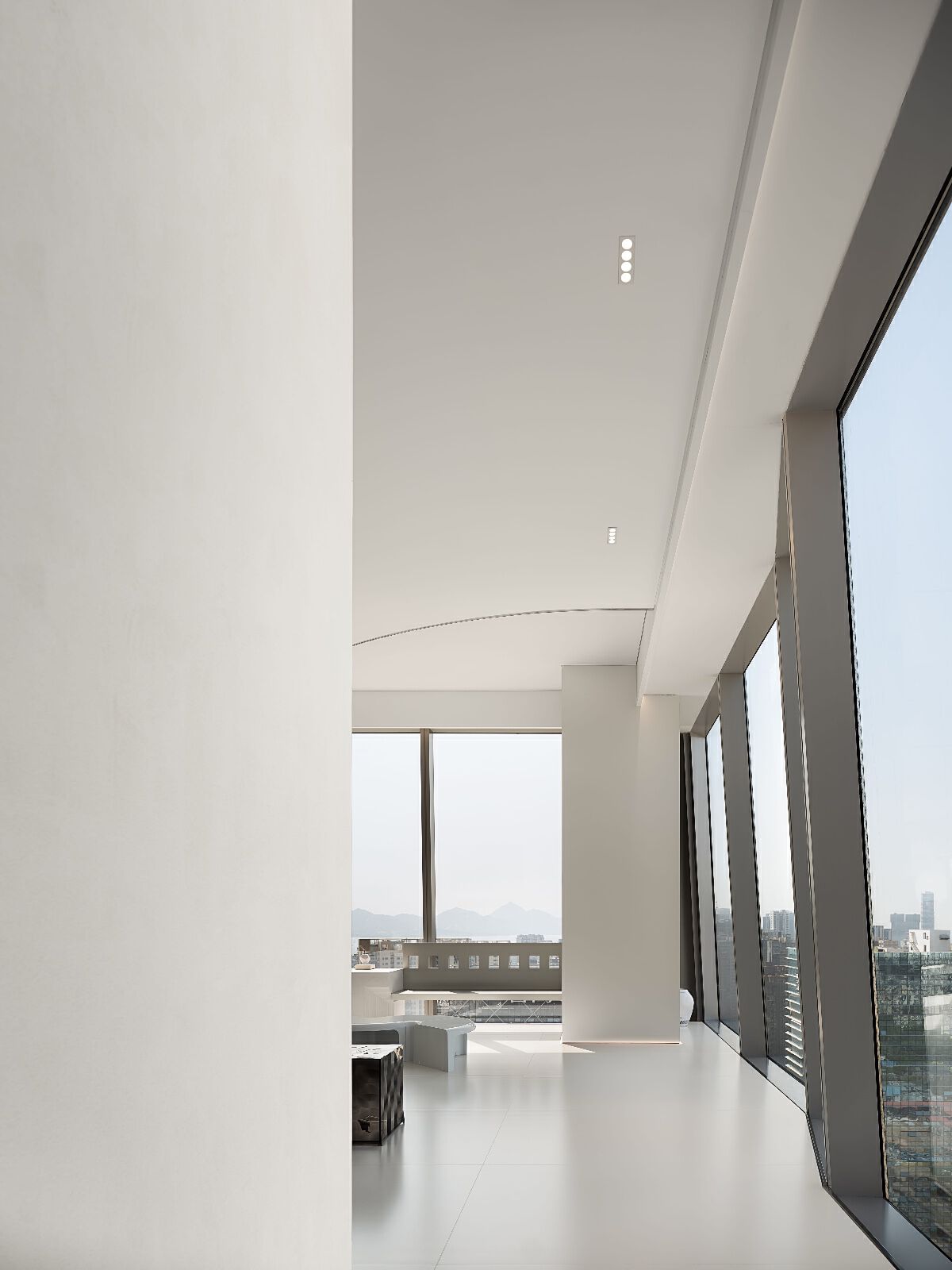
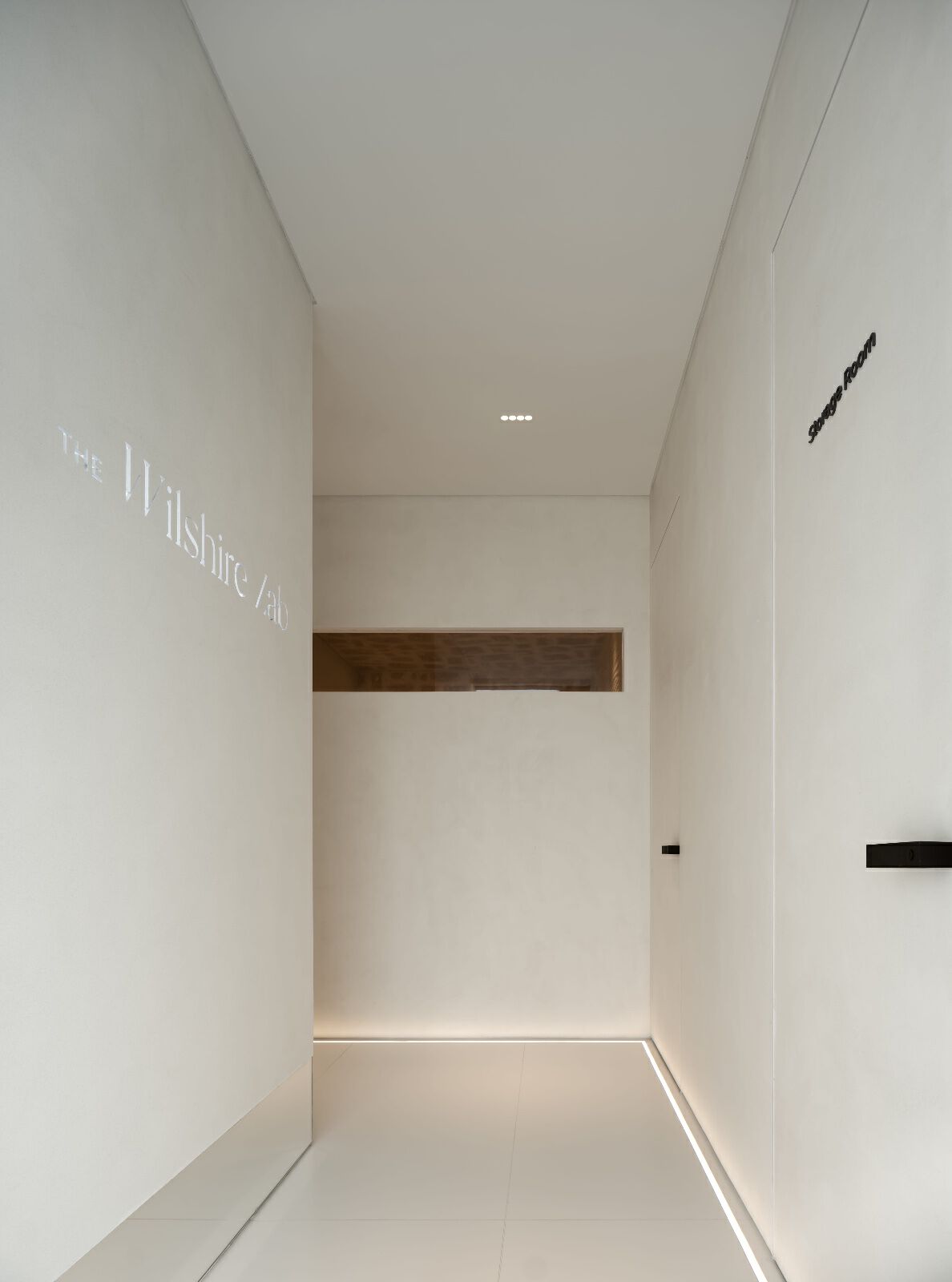
△
美并非在于物体
而在于物体与物体相合而生的阴翳之浓淡明暗
Beauty is not in objects
It lies in the shade of the shade produced by the union of objects with objects
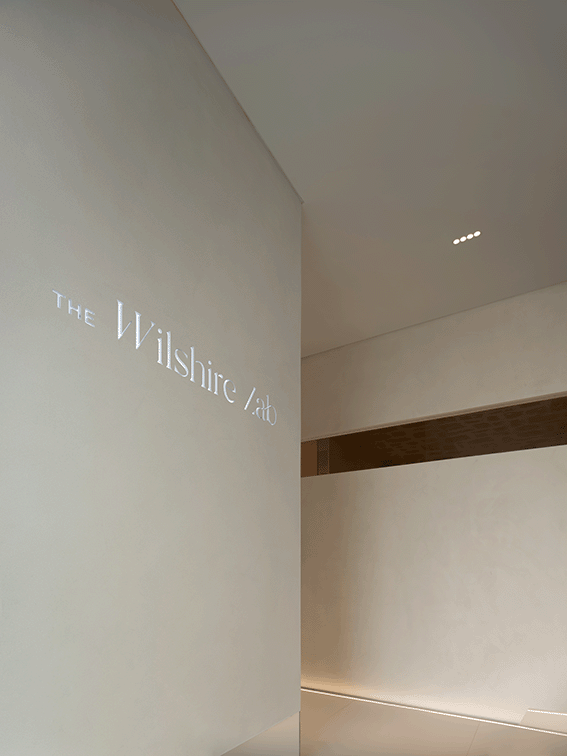
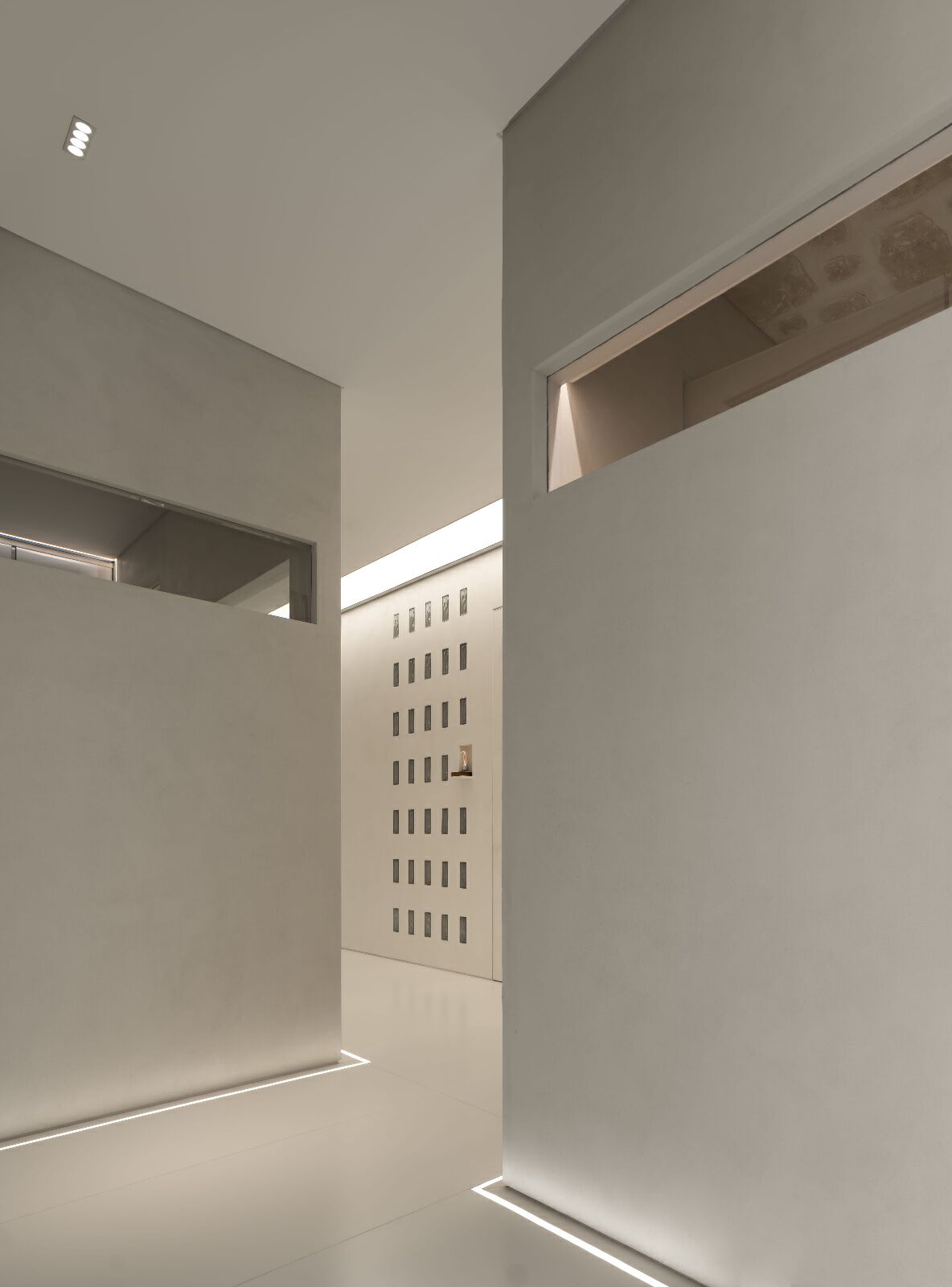
不把空间作为一种消极静止地存在,空间在水平和垂直方向都采用象征性地分隔,而保持限度的交融和连续,实现通透、交通无阻隔性或极小阻隔性。为了增强流动感,借助流畅的、动态的、有方向引导性的形式。流动空间是现代建筑的重要特点之一,主要表现为空间内外的相互穿插渗透与内外借景。更本质的流动性则指建筑空间内部动线的通达,贯穿及节奏。
Instead of taking space as a passive static existence, space is symbolically separated in both horizontal and vertical directions to maintain maximum blending and continuity, and realize permeability, no traffic barrier or minimal barrier. To enhance flow, use fluid, dynamic, directional forms. Flowing space is one of the important characteristics of modern architecture, which is mainly manifested as the interpenetration and borrowing of inside and outside the space. The more essential fluidity refers to the accessibility, penetration and rhythm of the moving lines inside the architectural space.
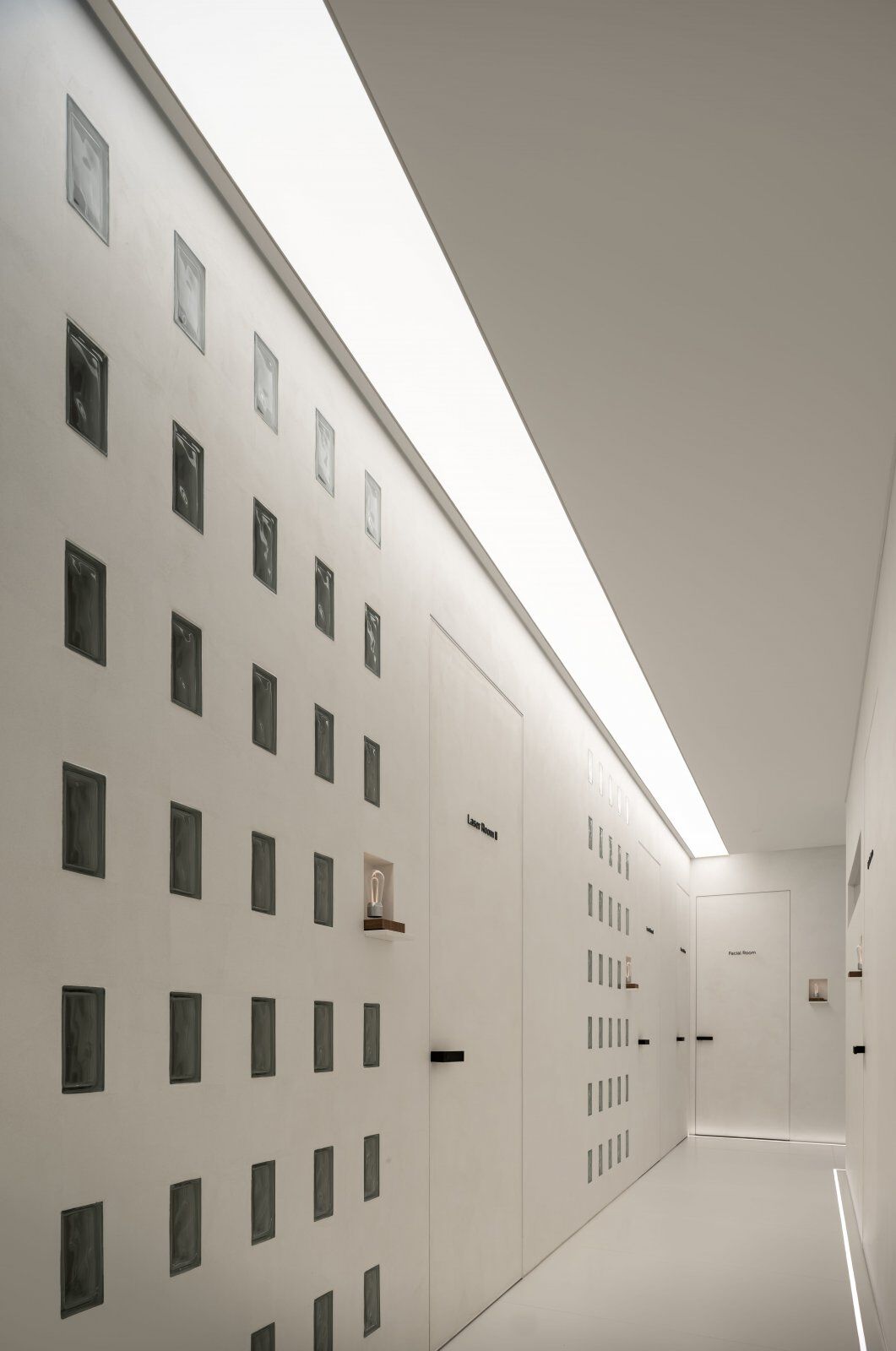
空间由一个自由的平面展开,力道均匀,不为观念过度牺牲,只为构建纯粹的墙体关系,以此明确边界原初的意义。
The space is spread out by a free plane, the force is uniform, not excessive sacrifice for the concept, only to build a pure wall relationship, in order to clarify the original meaning of the boundary.
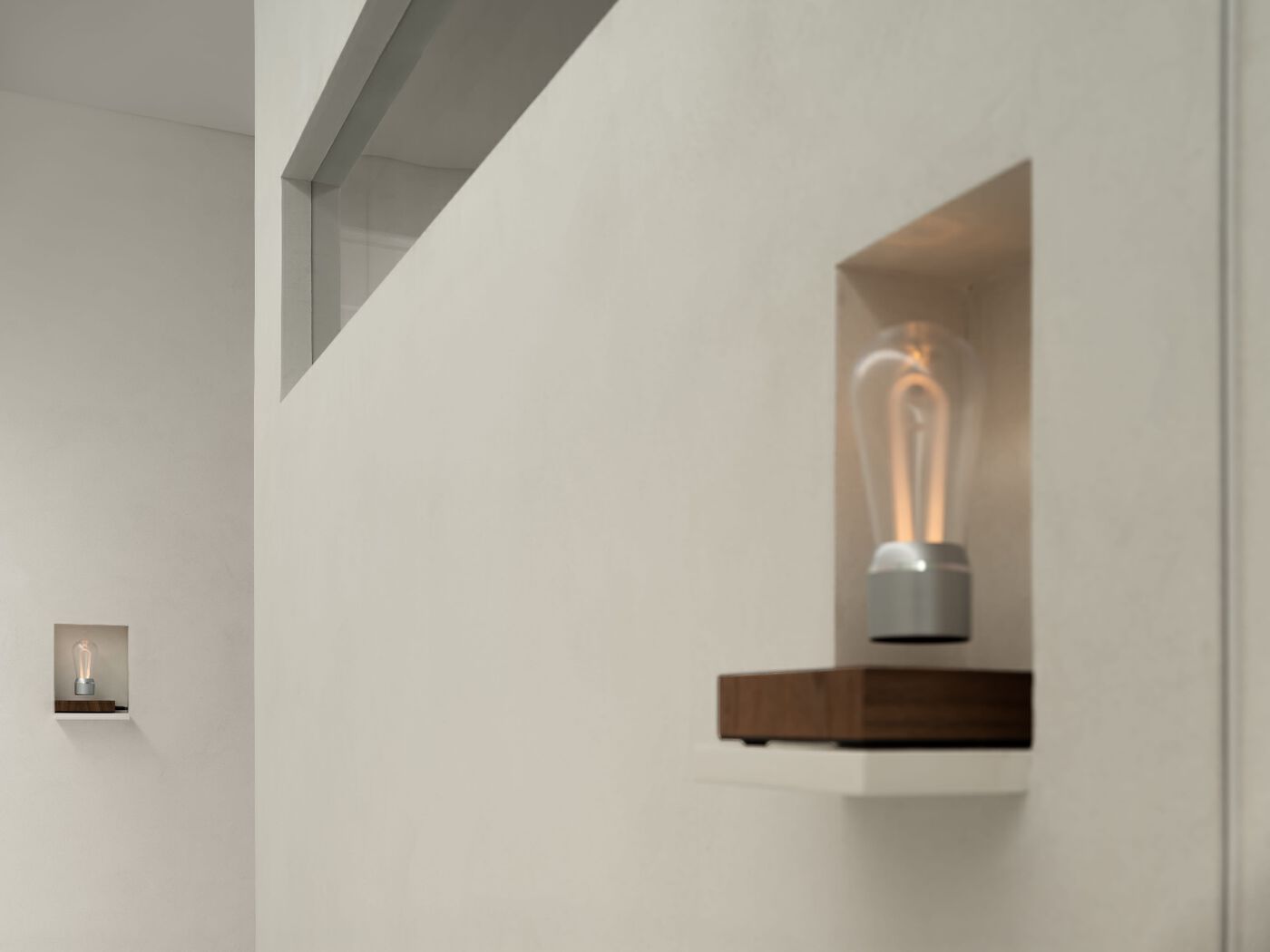
△FLYTE悬浮灯
Flyte的标志性的悬浮灯泡是《时代》杂志2016年度发明之一 ,并于2017年获得LIT奖照明产品设计。
Flyte's iconic floating bulb was one of Time magazine's Inventions of the Year in 2016 and won the LIT Award for lighting product design in 2017.
Flyte使用磁悬浮技术,让灯泡在空中悬停,并通过空气无线供电。Flyte结合了极简设计和磁性魔力,可为任何空问提供可以与之对话的装置艺术作品。
Flyte uses magnetic levitation technology to allow the bulb to hover in the air and be powered wirelessly through the air. Flyte combines minimalism with magnetic magic to provide a conversational installation for any casual query.
06-愈
Healing
私密的感官空间
科技停驻时光从而身心蜕变
Intimate sensory space
Science and technology stop in time so that physical and mental transformation
▽
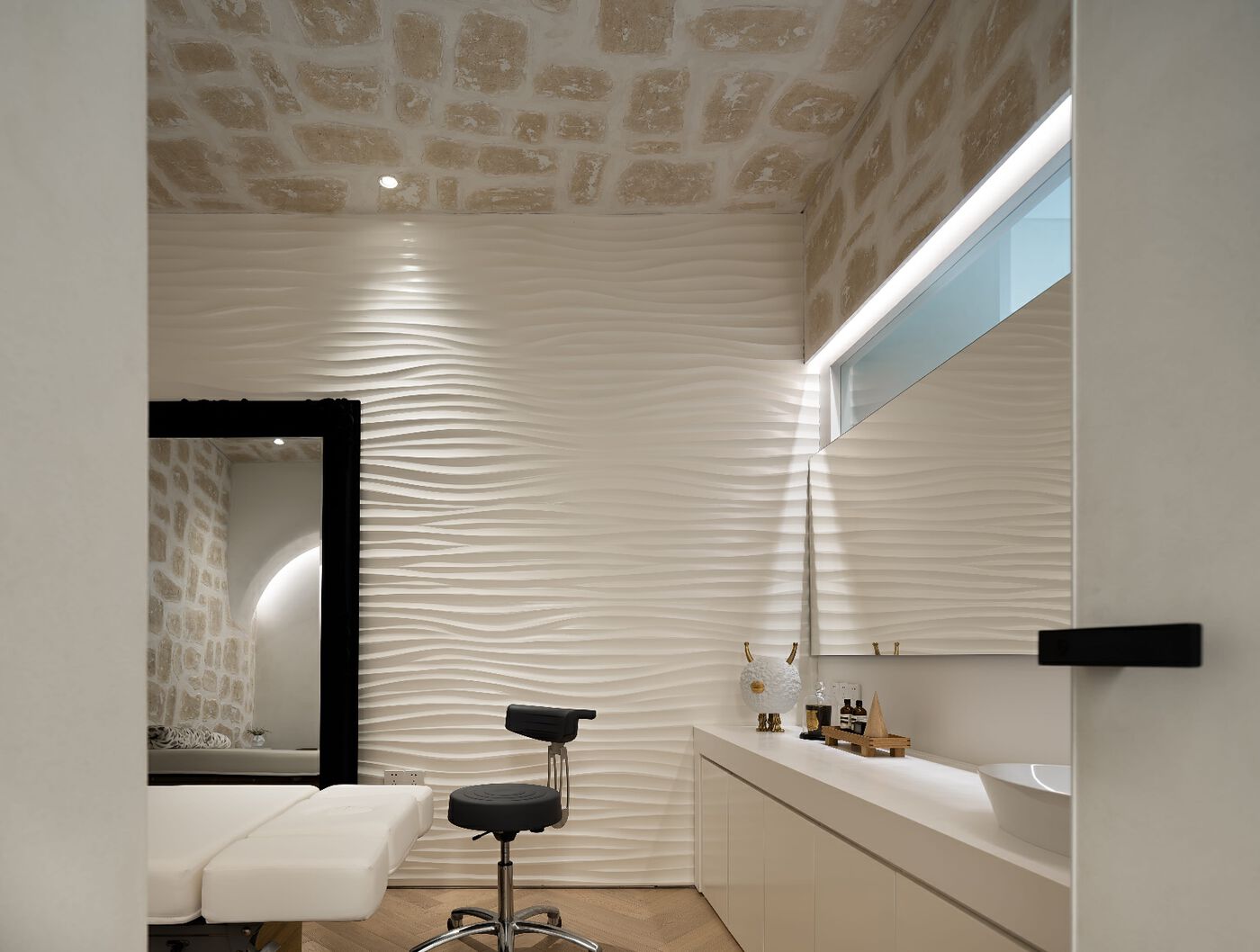
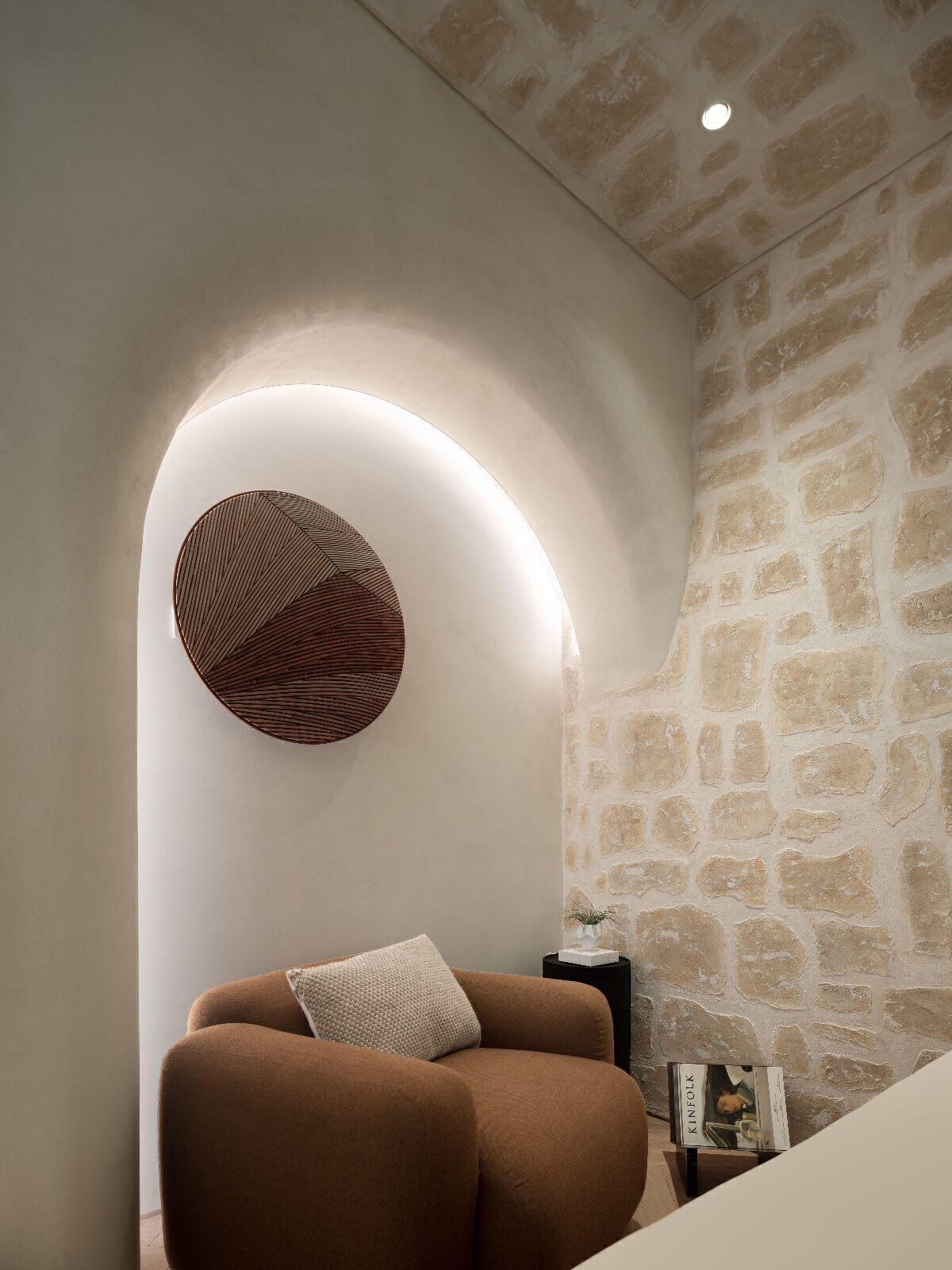
从上至下,呈现一个从开放到私密状态,房间内不受任何干扰宁静而安逸,让空间成为人们寻求内心自在的载体。房间内的设计,以床为中心,采用浅色调以拉近人与空间的距离,柔和的光线缓缓提高空间视觉温度。
From top to bottom, it presents a state from open to private. The room is quiet and comfortable without any interference, making the space a carrier for people to seek inner comfort. The design of the room, centered on the bed, uses light colors to bring people closer to the space, and soft light slowly raises the visual temperature of the space.
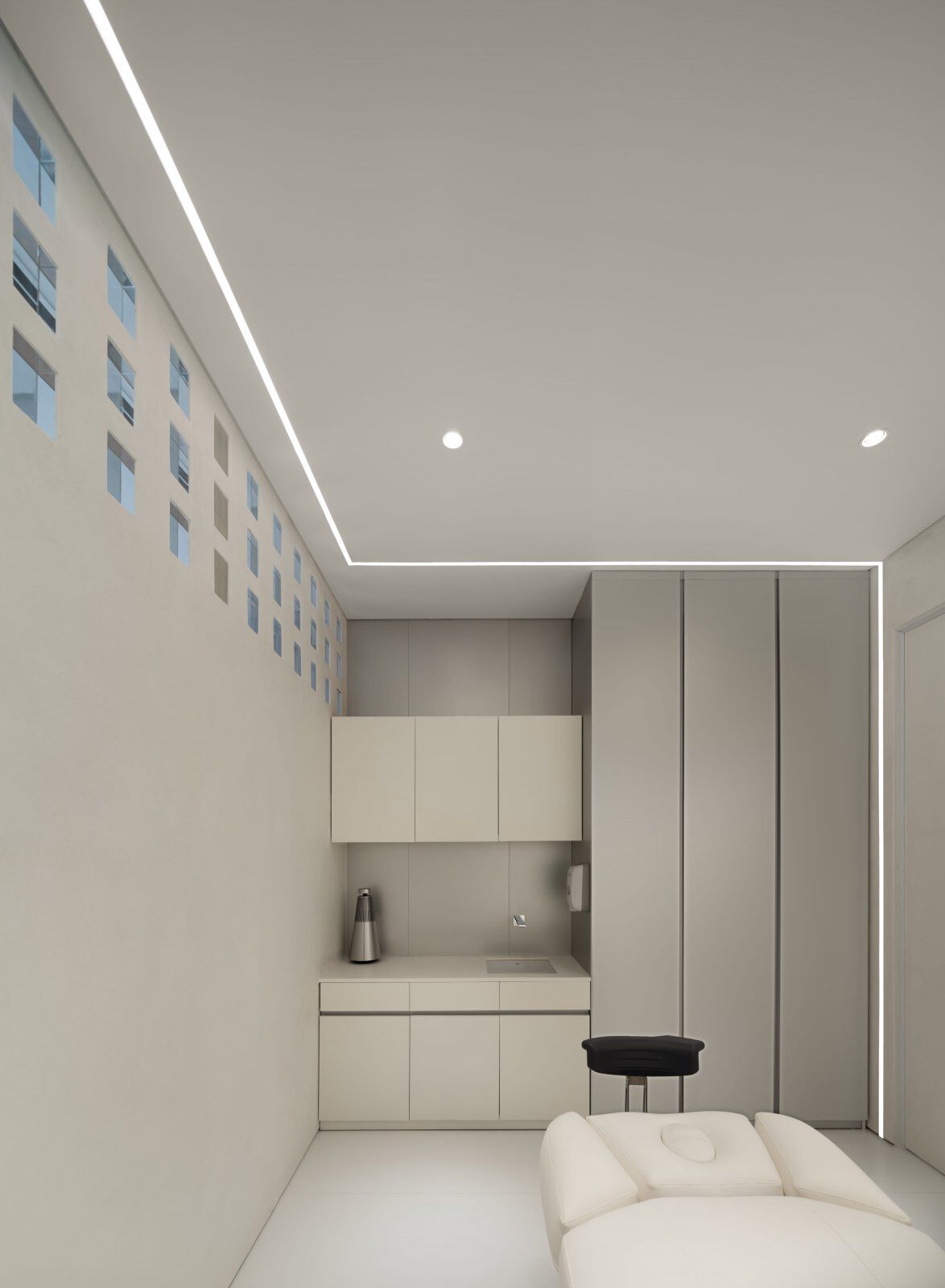
我们深知对人感知空间产生直接影响的要素是 形,光,色,质在这四种介质中,形式对空间影响,也为关键,因此我们侧重于形式对空间限定方面的探讨,同时也关注光线,色彩,质感要素对空间的影响。
We know that the elements that have a direct impact on people's perception of space are form, light, color and quality. Among these four media, form has the greatest impact on space and is also the most critical. Therefore, we focus on the discussion of form on space limitation, and also pay attention to the influence of light, color and texture elements on space.
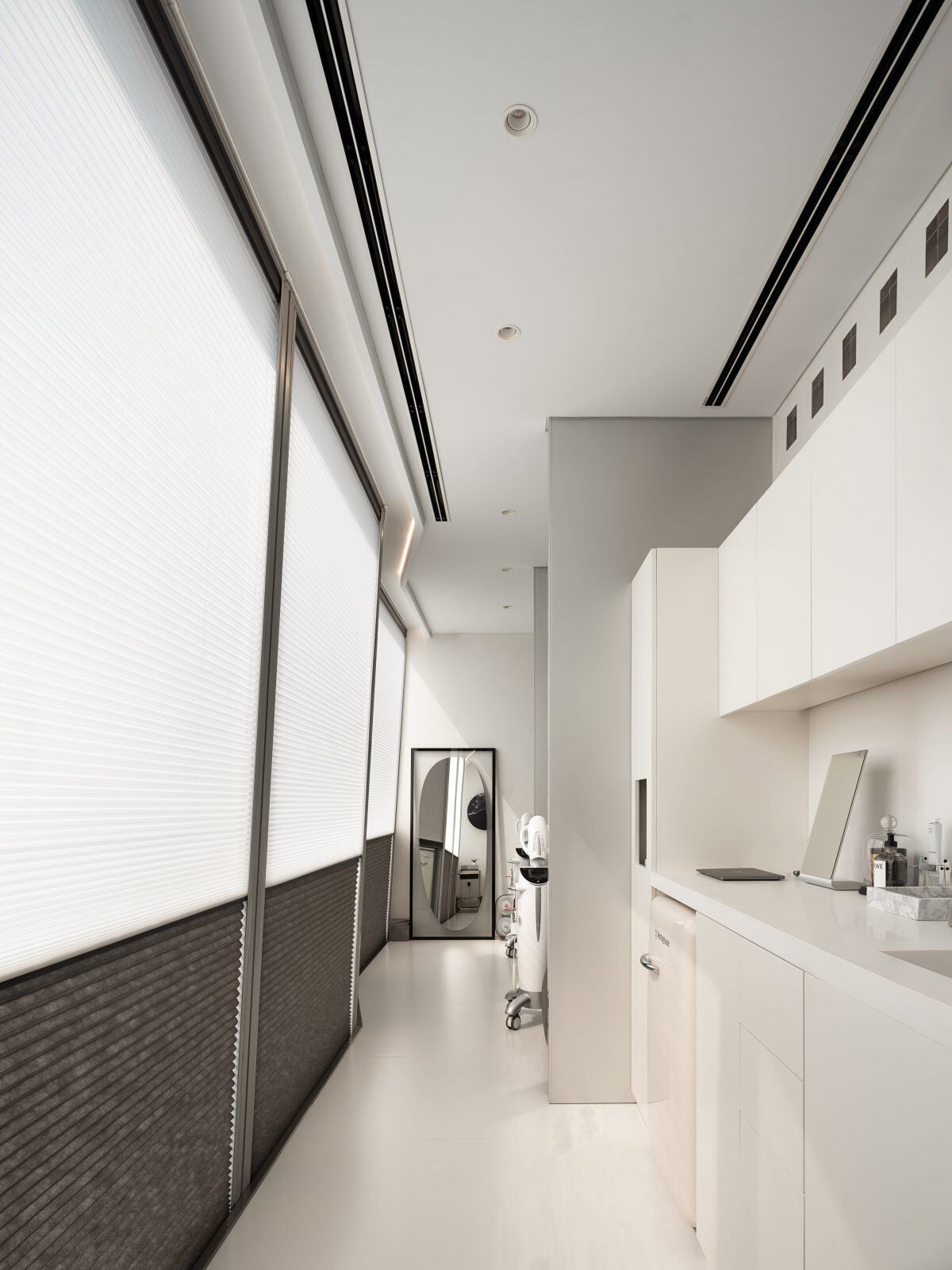
提供自然且感性的氛围,通过现代科技感的设计元素组成的结构与丰富的光线结合,促进舒适自然的美容护理,筑起焕然新生的体验。或许我们本就不应该过度的追求物质世界的一切,应该放开视界去提升自己的精神需求。
Providing a natural and emotional atmosphere, the structure composed of modern technological design elements is combined with rich light to promote comfortable and natural beauty care, creating a new and refreshing experience. Perhaps we should not excessive pursuit of everything in the material world, should open the vision to improve their spiritual needs.
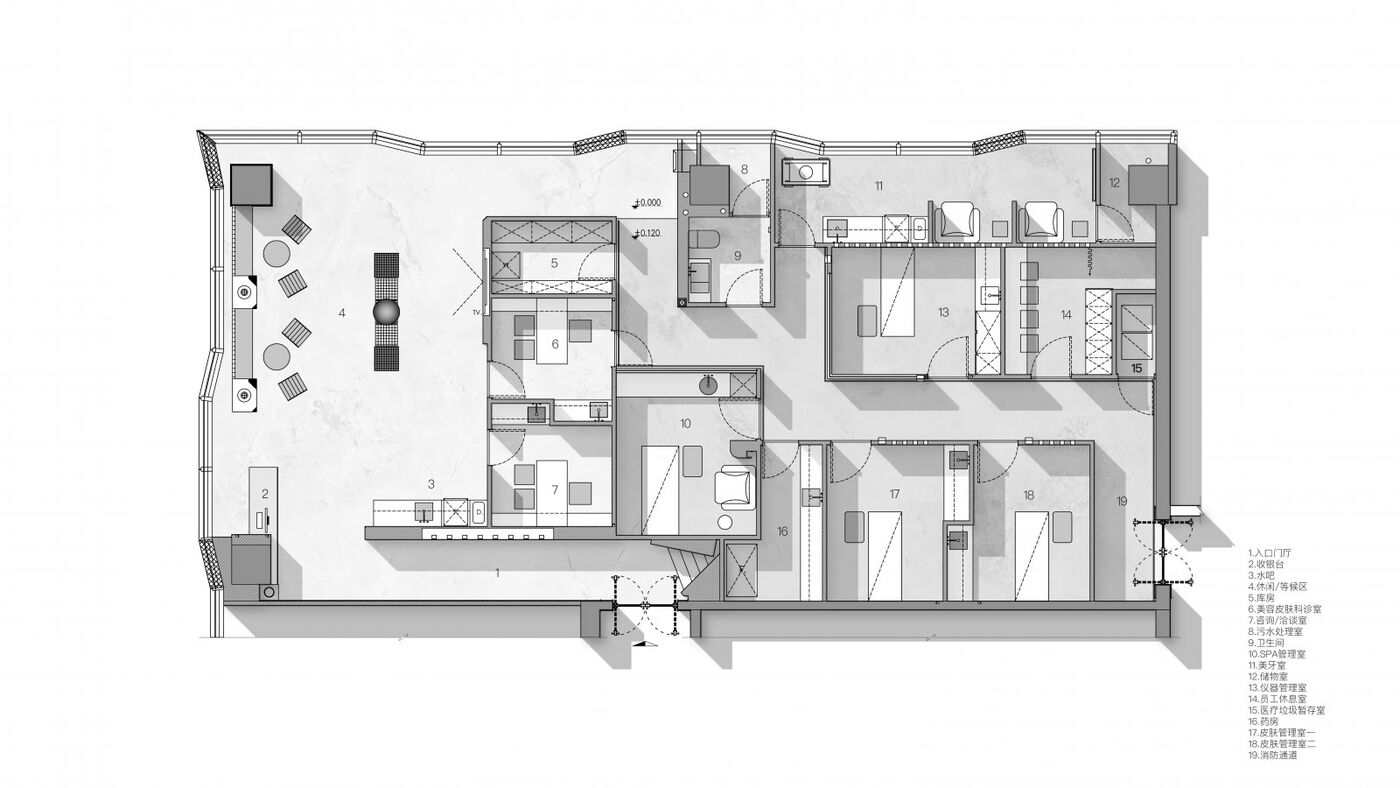
当代的美业,不仅是提供一个护理的功能性场所,更是一个生活美学空间,在科技和生活之间,韦杭设计将具有科技色彩的未来主义与自然光影结合,开辟一处充满温度的治愈空间,以科技感带来的新护肤体验更获得不一样的信任度。
Contemporary beauty industry is not only to provide a functional place for nursing, but also a space for aesthetic life. Between science and life, Wehang design combines futurism with natural light and shadow of science and technology to open up a healing space full of temperature, and the new skin care experience brought by science and technology can gain different degrees of trust.
主案设计师/孟飛
Lead Designer/Meng Fei
参与设计师/张林、赵钦帅
Participating designers/Zhang Lin,, Zhao Qinshuai
灯光设计/三宜照明
Lighting Design/Sanyi· Lighting
客户/THE Wilshire LAB
Client/THE Wilshire LAB
项目位置/广东·深圳
Location/Shenzhen, Guangdong Province
项目面积/220m²
Project area 220m²
摄影/RICCI空间摄影、双备
Photography/Ricci spatial photography,Shuangbei



































