
 地板
地板  金属
金属  洁具
洁具  镜子
镜子  楼梯及配件
楼梯及配件  装饰灯具
装饰灯具  饰品
饰品  石材
石材  涂料
涂料  特殊材料
特殊材料  五金
五金  室内分区
室内分区  电器
电器  地毯
地毯  纺织品
纺织品  砖
砖  墙纸
墙纸  面料
面料  工程灯具
工程灯具  门窗
门窗  壁炉及加热器
壁炉及加热器  艺术品
艺术品  木材
木材  玻璃
玻璃  窗帘
窗帘  开关面板
开关面板  设备
设备  家具
家具  艺术家作品
艺术家作品 






Villa in Sakura 日式林间别墅
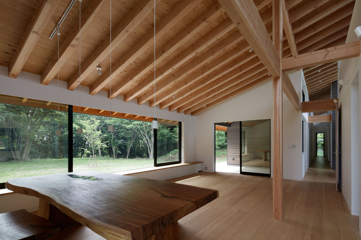
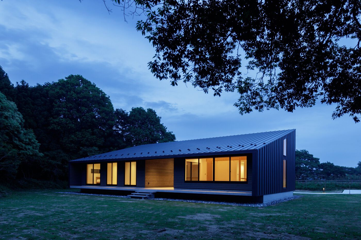
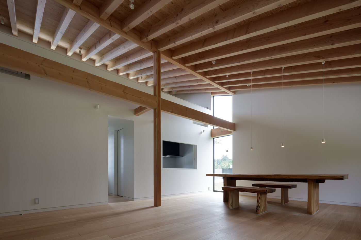

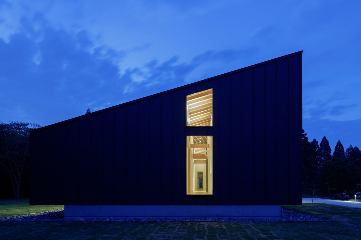

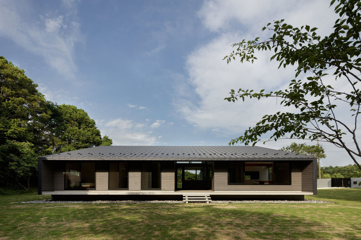
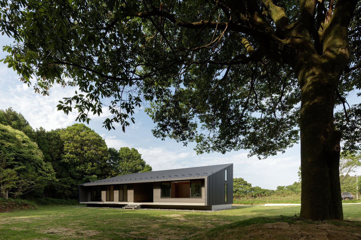

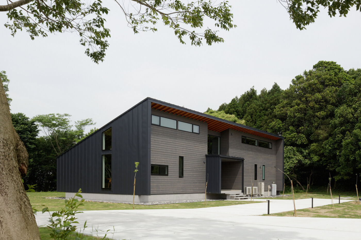
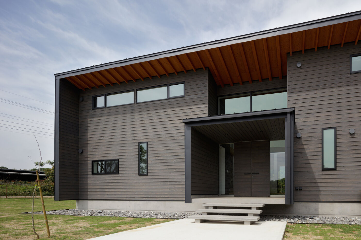
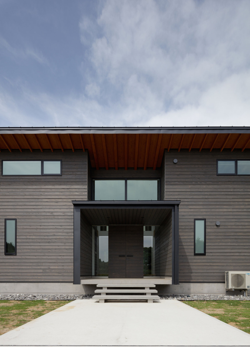
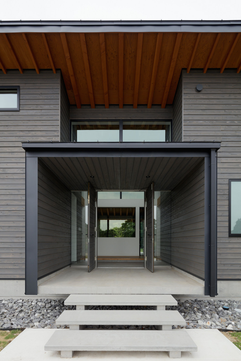
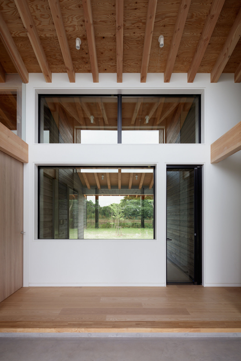
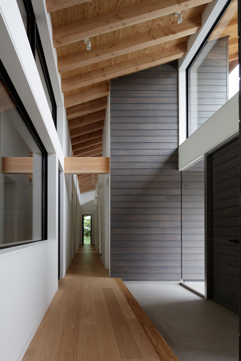
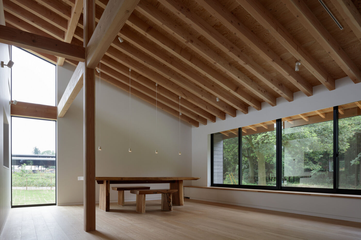
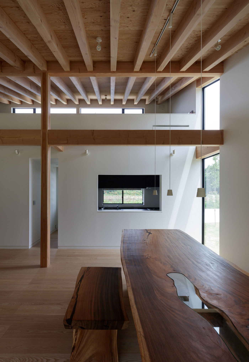
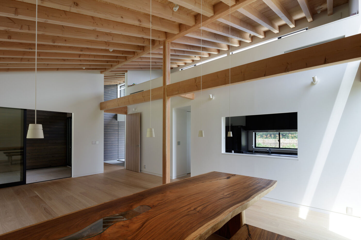
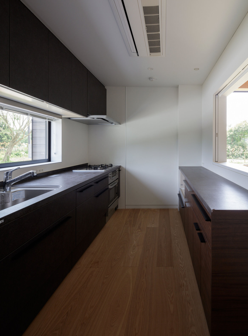
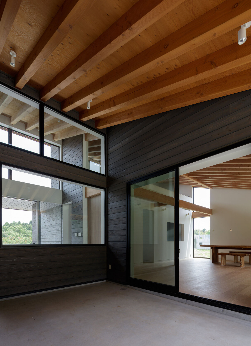
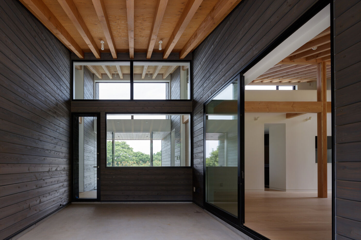
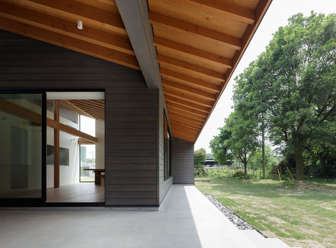
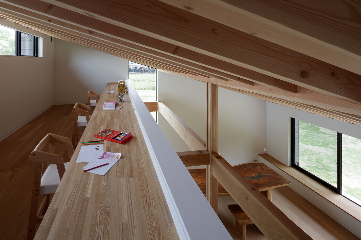
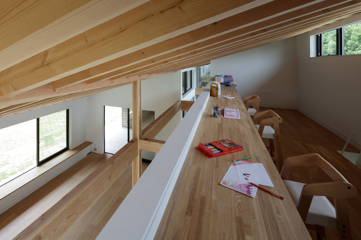
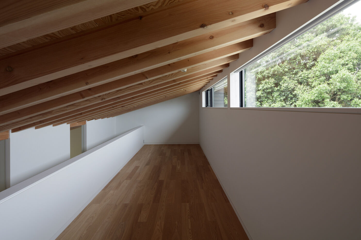
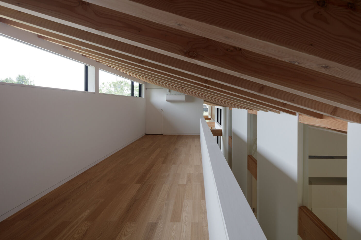
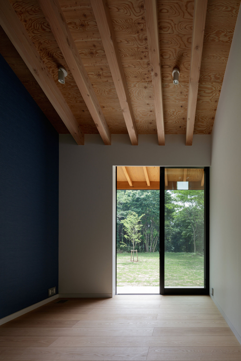
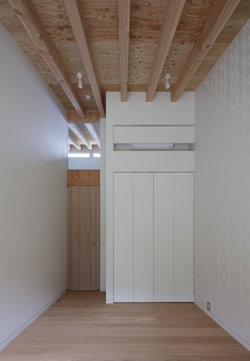

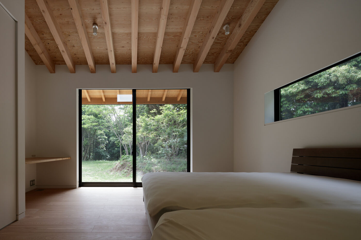
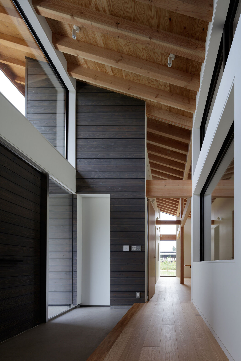
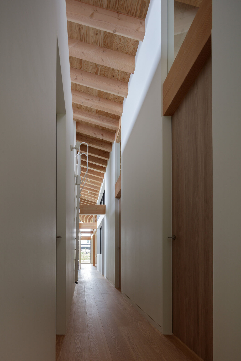


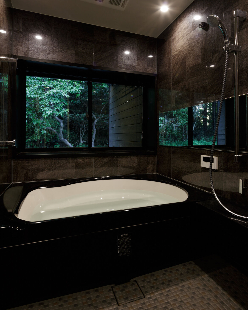
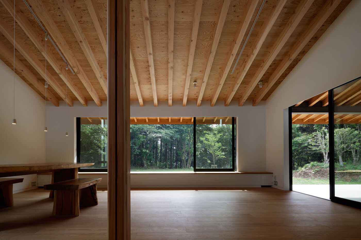
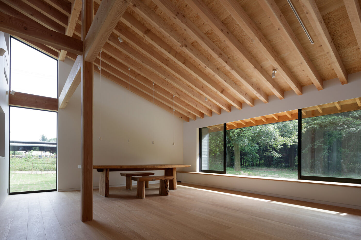
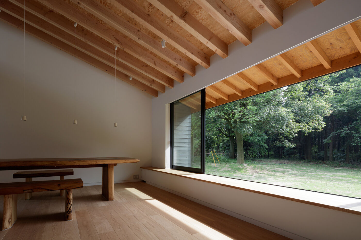
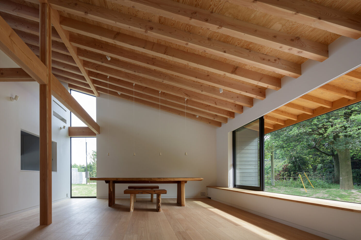

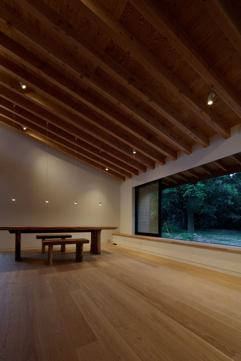
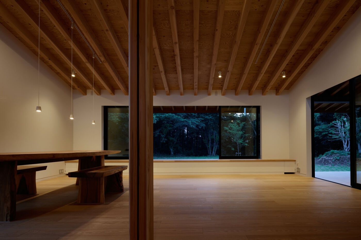
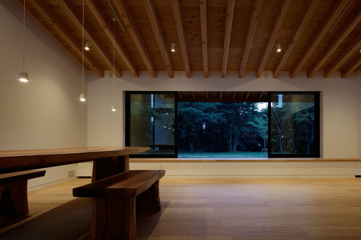
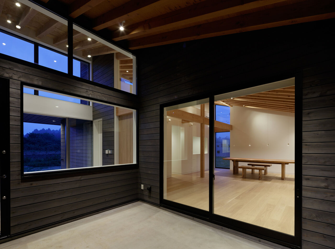
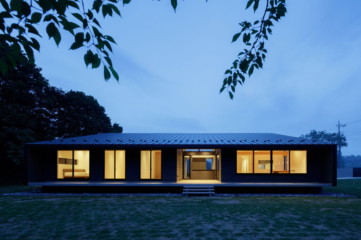


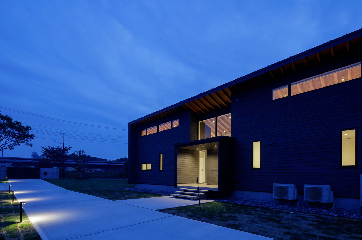
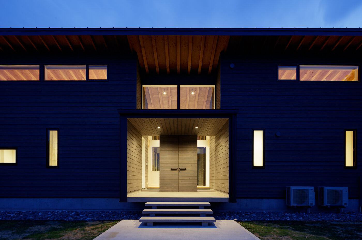
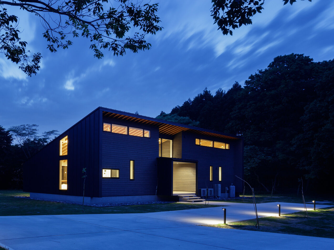
A hilly area close to Sakura IC on the East Kanto Expressway. It is a plan of a weekend residence built on the site surrounded by fields and mixed forests. The client family living in the city center was purchased this site and the surrounding large farmland, and was determined to grow vegetables and fruits and construct a villa for free play and learning in the nature of children. 23 m × 10 m single-stream volume was placed at the center of the site to open on a long site north to south and a large site adjacent to the west. On the east side of the building is a tree-lined road leading from the entrance of the site to the entrance of the building. On the west side is a lawn open space that leads to the adjacent forest.
When you open the entrance door and enter the hall, you can enjoy a view of the deep grass square through the roofed semi-outdoor exterior dining. On the north side of the entrance hall, there are private rooms such as the main and children"s bedrooms, bathrooms and walk-in closets. On the south side there is a living-dining and kitchen, and a closet next to the entrance hall. The distinctive single-flow roof is 23 meters long, with the same structure as the shed structure representing an impressive interior. In the attic area, there are two spaces for children going up and down with ladders in the north and south. The attic space on the north side is a bedroom for a large number of guests. The attic space on the south side overlooking living dining is used as a library for children and a space for study.





