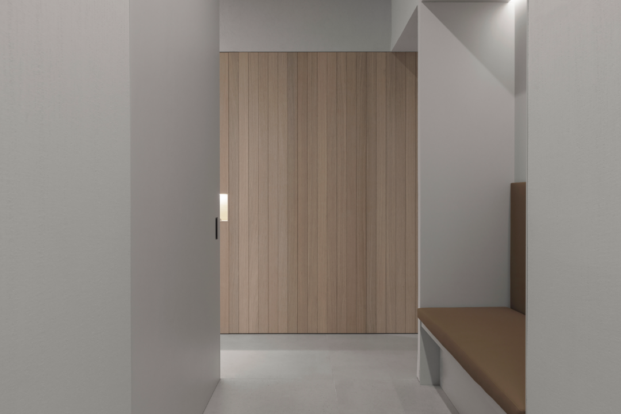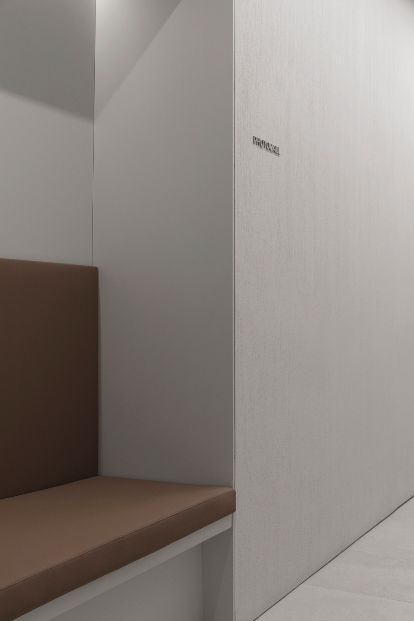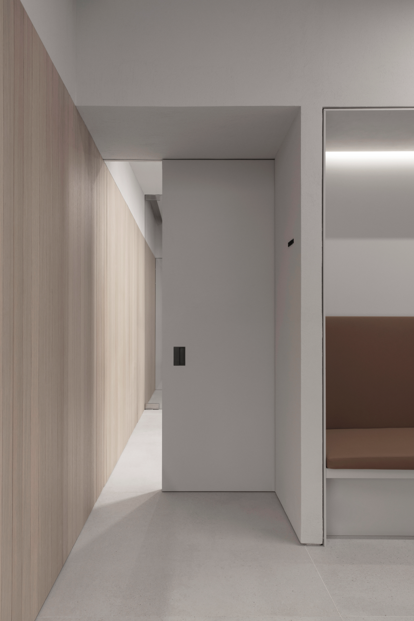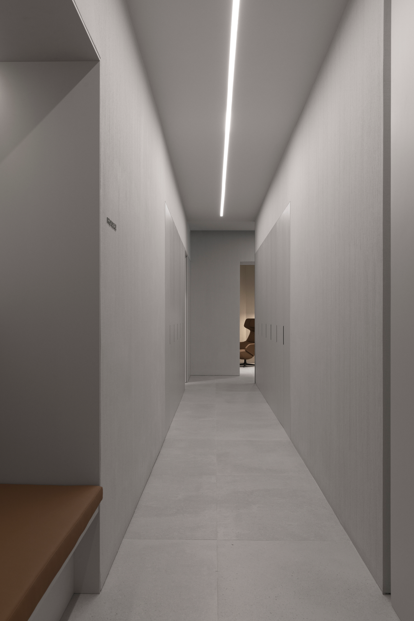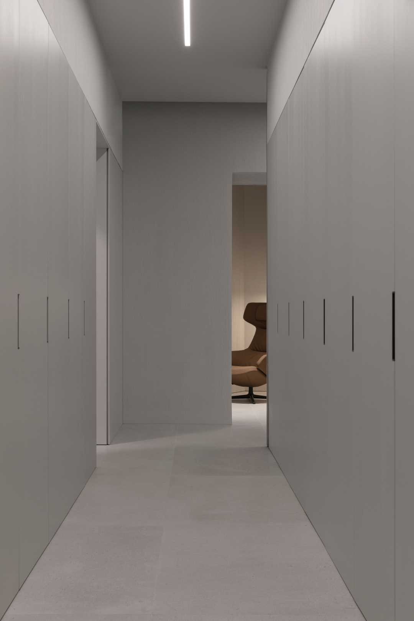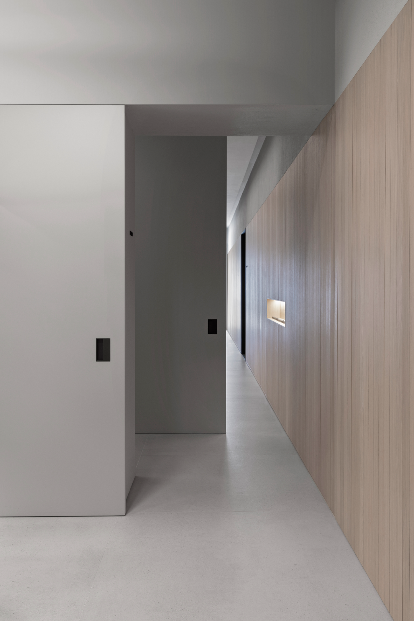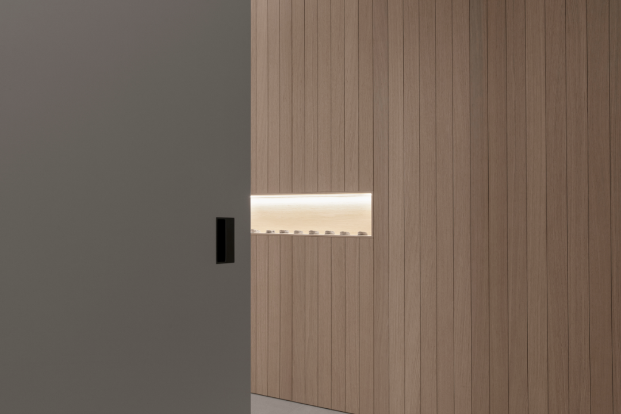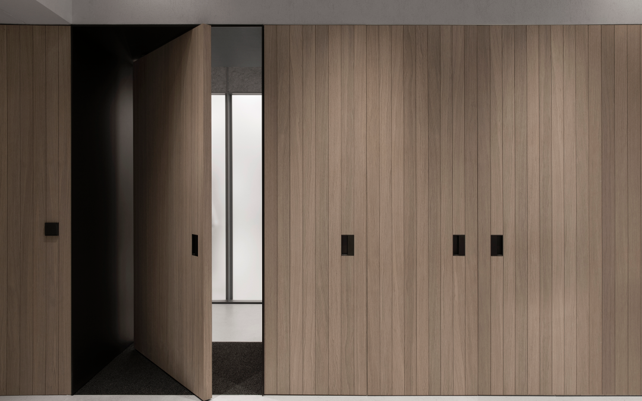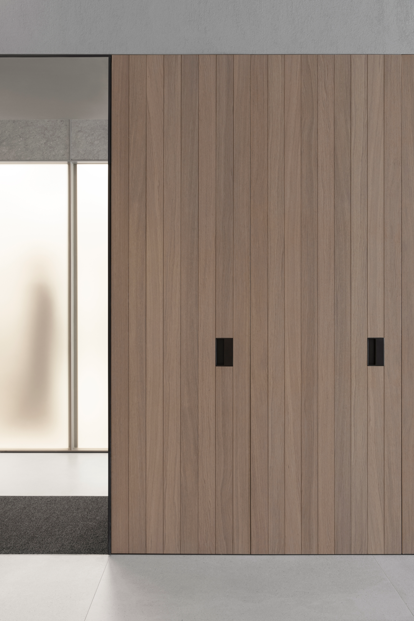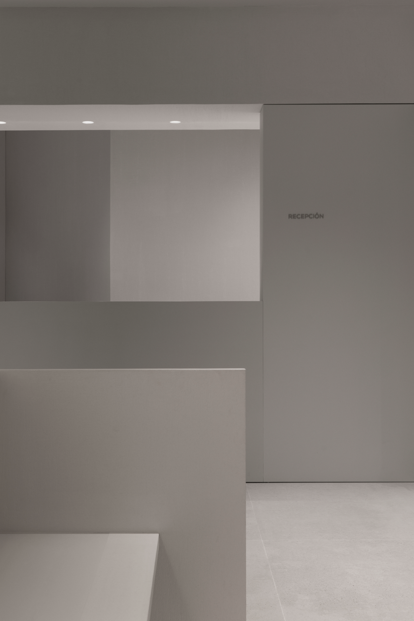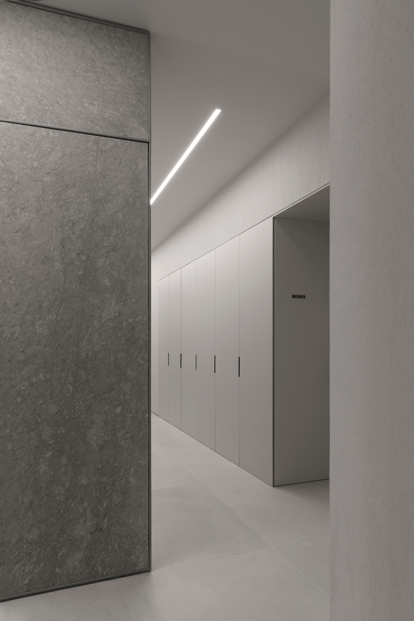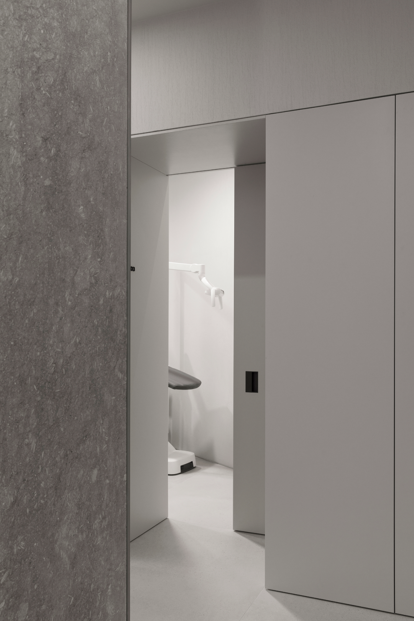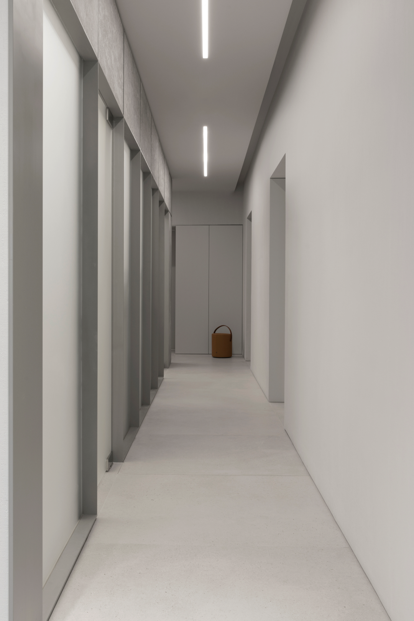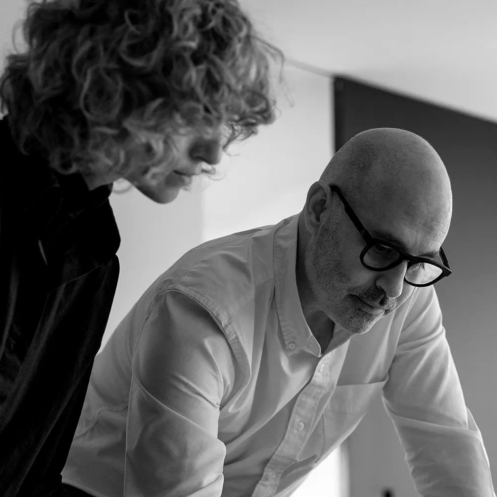极简的存续 | Francesc Rifé
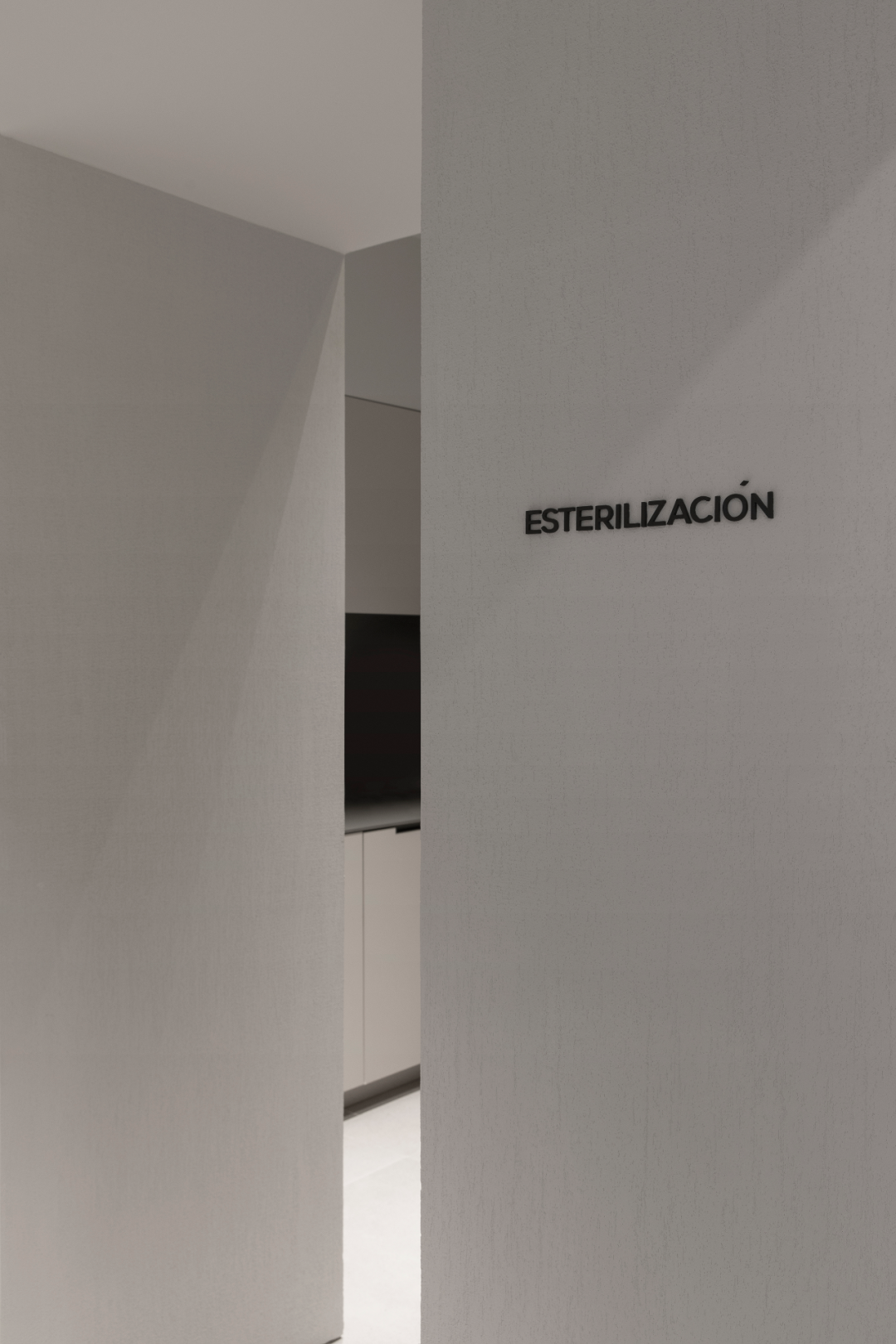
"尽管这个项目是极简主义的,但却构成了空间的极其丰富性。" —Francesc Rifé
"Despite its minimalist ingredients, this project is marked by the richness of its composition." —Francesc Rifé

Bousono Vargas Clinic
牙科诊所
━
位于西班牙奥维耶多省的Bousono Vargas牙科诊所,迥异于常规医疗空间的冰冷感,以灯光作为空间情感的媒介,在满足基本照明的同时,为患者营造了一种平静、避免紧张的空间氛围。宁静和合理的空间设计既满足了业主的客观诉求,更为新业态的可能性探索指明了方向。
The Bousono Vargas Dental Clinic located in Oviedo, Spain, is different from the cold feeling of conventional medical space. It uses light as the medium of space emotion, while satisfying the basic lighting, it creates a calm and tense space atmosphere for patients. The quiet and reasonable space design not only meets the objective demands of the owners, but also points out the direction of exploring the possibility of new business forms.
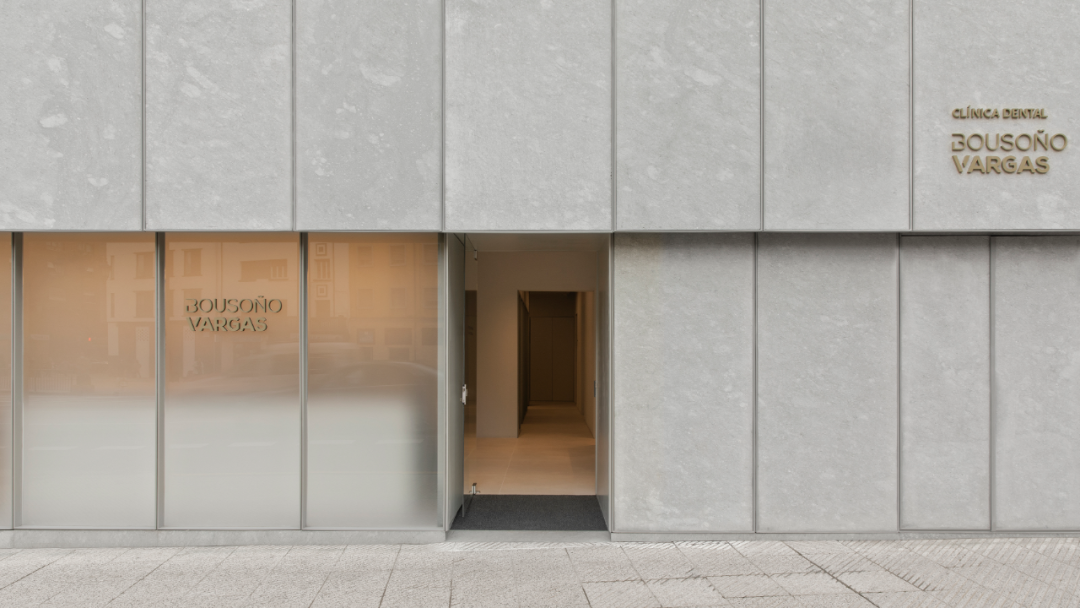
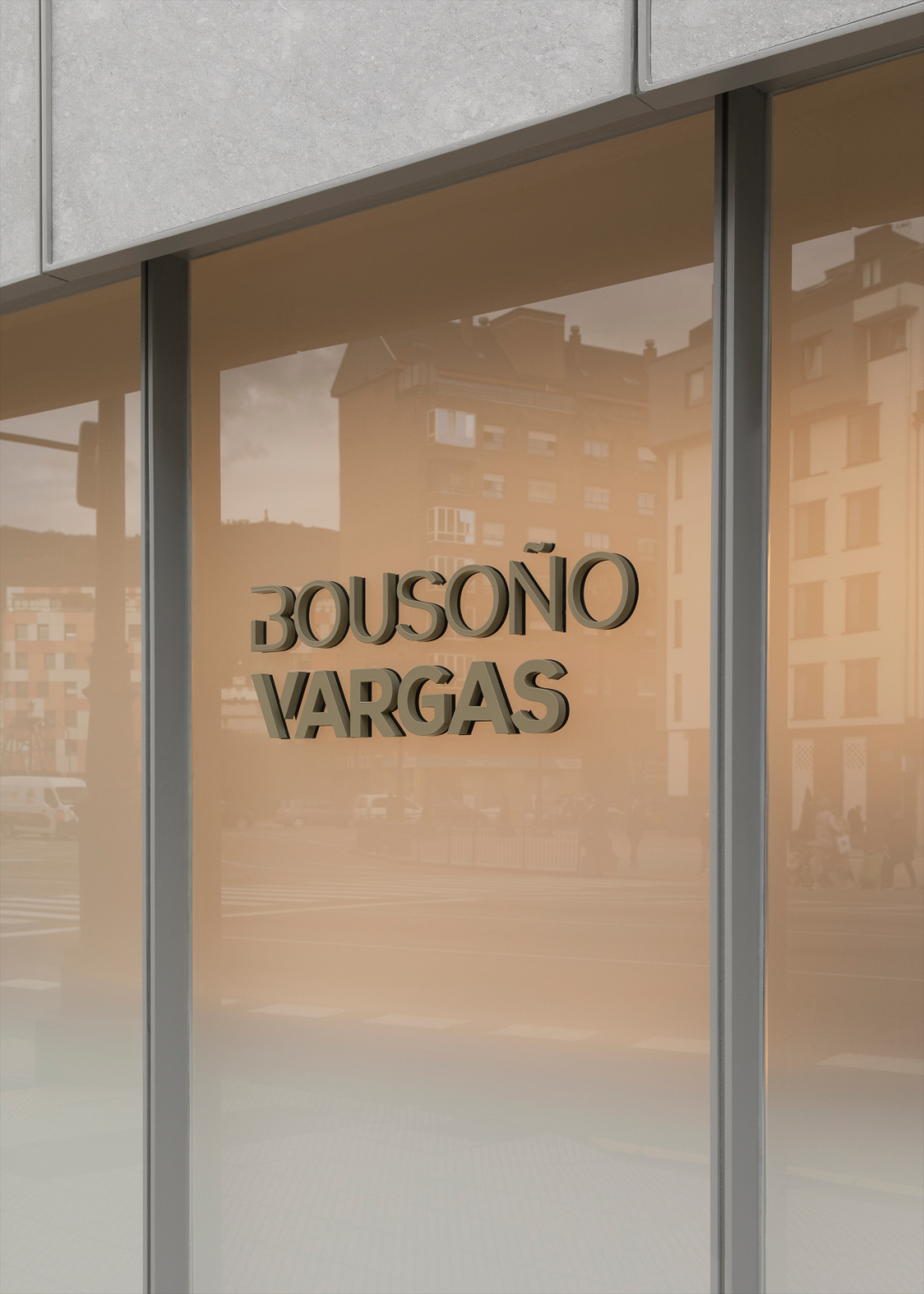
Bousono Vargas牙科诊所的内部以光学玻璃作为分隔,目的在于避免室内子空间的孤立感,从而呈现一种界面的清晰状态。光学玻璃作为特殊的材料,具有通透性的同时,又可根据隐私保护的需要进行调光处理,可视和遮挡的模式便于来回的自由切换。
The interior of the Bousono Vargas dental clinic is divided by optical glass in order to avoid the feeling of isolation of the interior sub-spaces, thus presenting a clear state of interface. As a special material, optical glass not only has permeability, but also can be dimmed according to the needs of privacy protection. The mode of visual and occlusion is easy to switch back and forth freely.
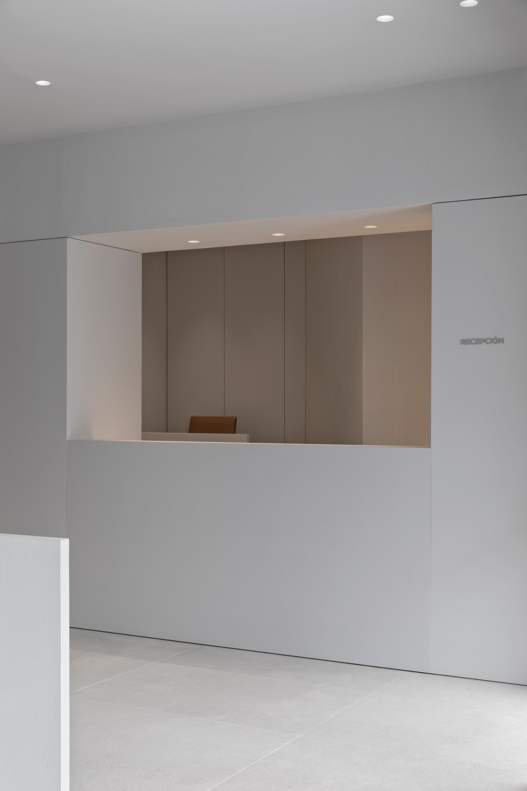
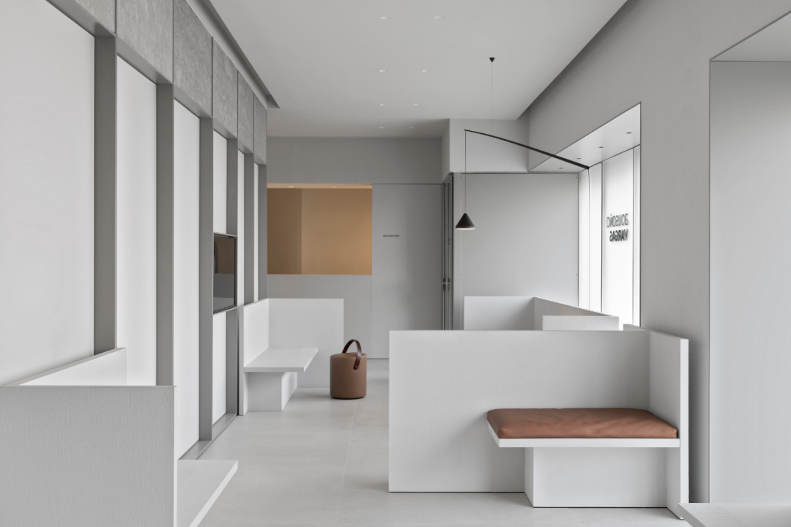
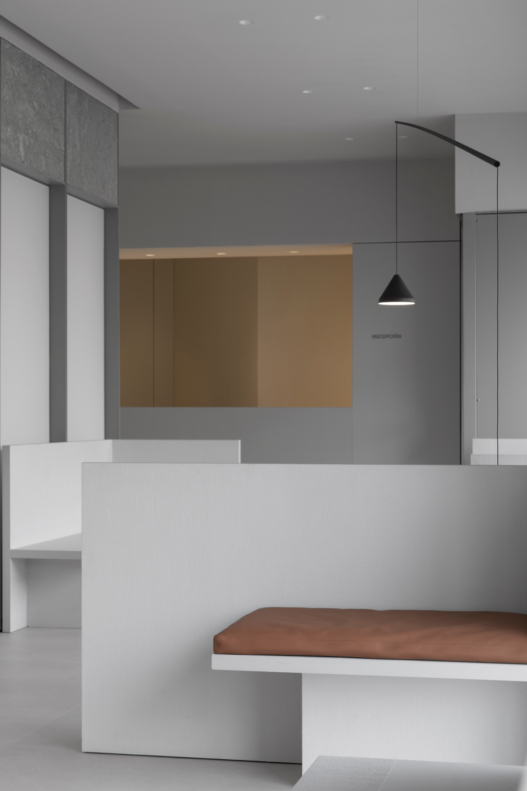
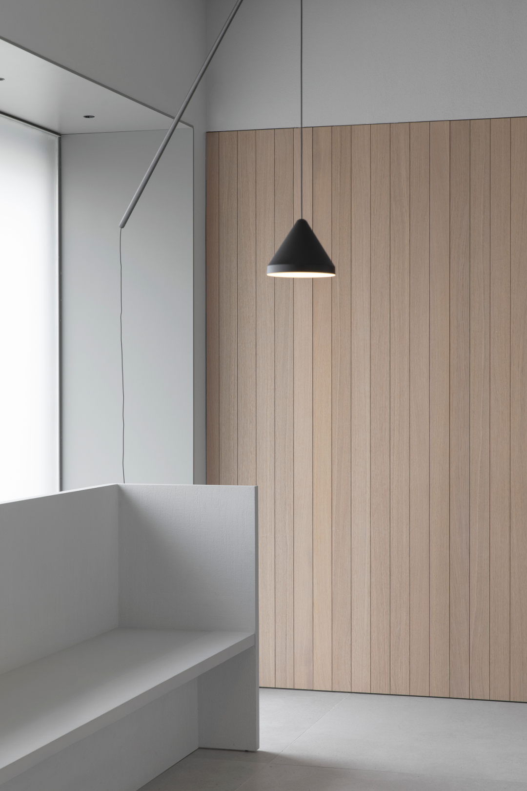
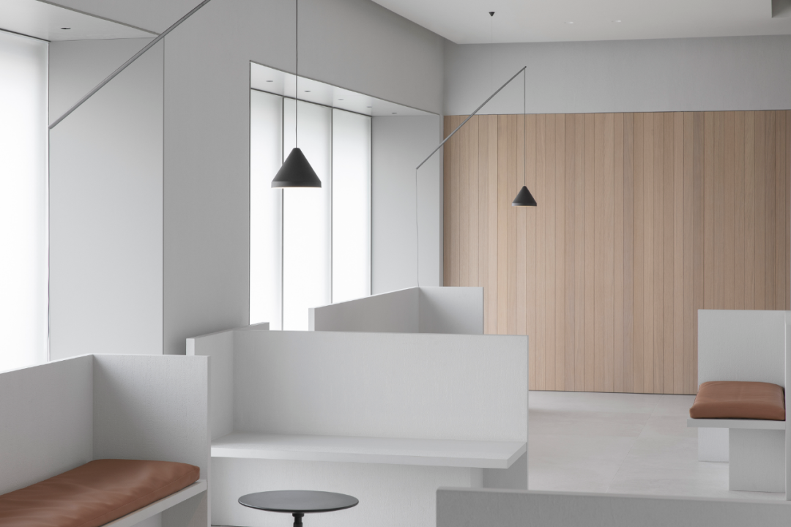
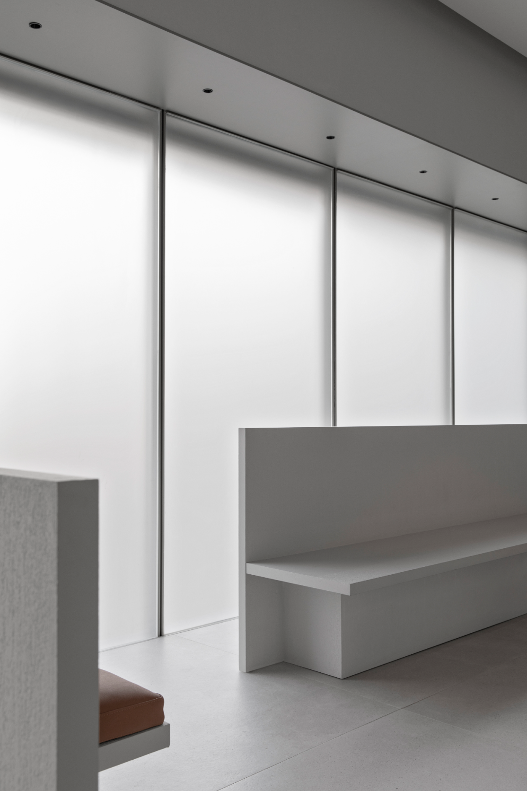
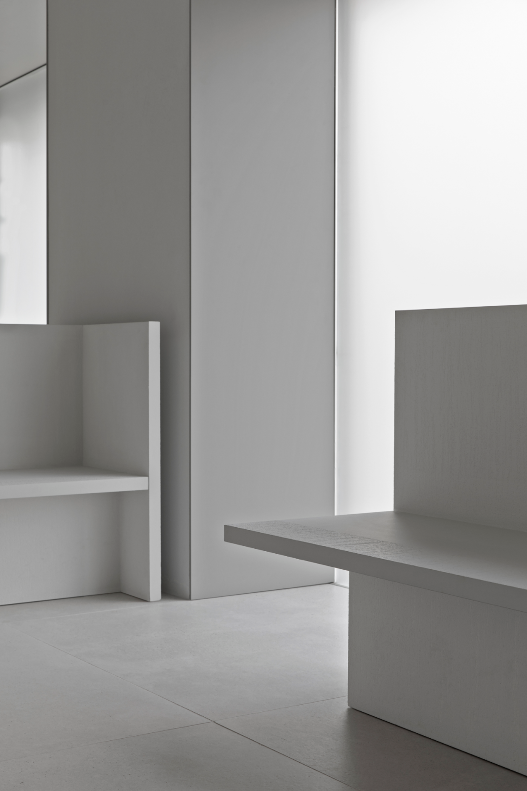
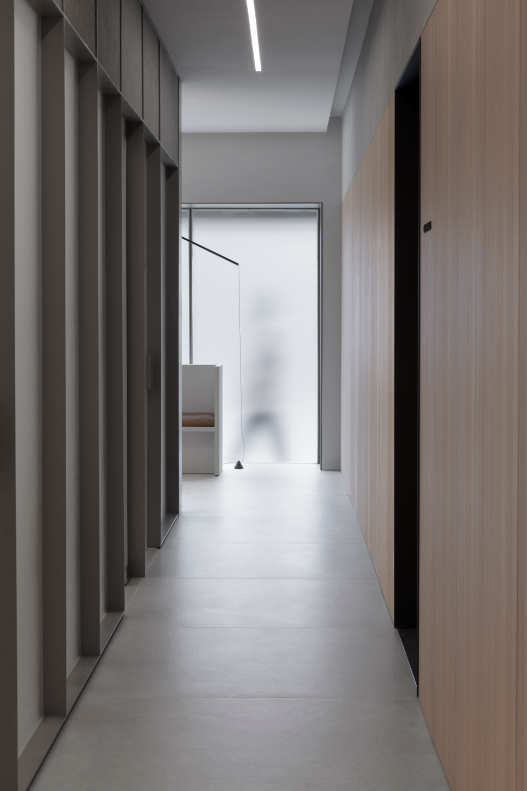
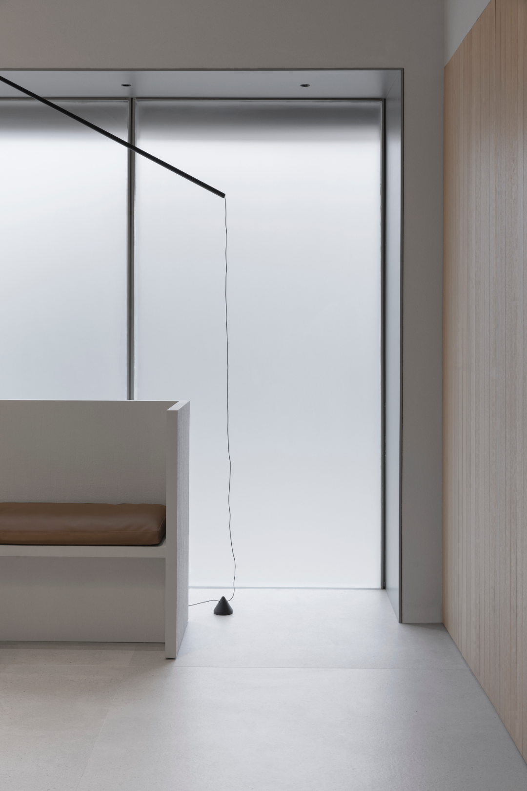
环形的空间组织使室内动线更加顺畅,考虑到诊所需要材料的硬度以及方便后期维护和清洁卫生,Francesc Rifé选择了灰色瓷砖作为主要的空间材料。路径从入口开始,包括等候区长凳,布局以多维的平面组合形式进行布置,呼应空间简约的、流畅的几何线条。
The circular space makes the interior flow more smoothly. Considering the hardness of the materials needed for the clinic, as well as the convenience of later maintenance and cleaning, Francesc Rife chose gray tiles as the main space material. The path starts at the entrance, including the waiting area bench, and is arranged in a multi-dimensional plan that echoes the space's simple, flowing geometric lines.
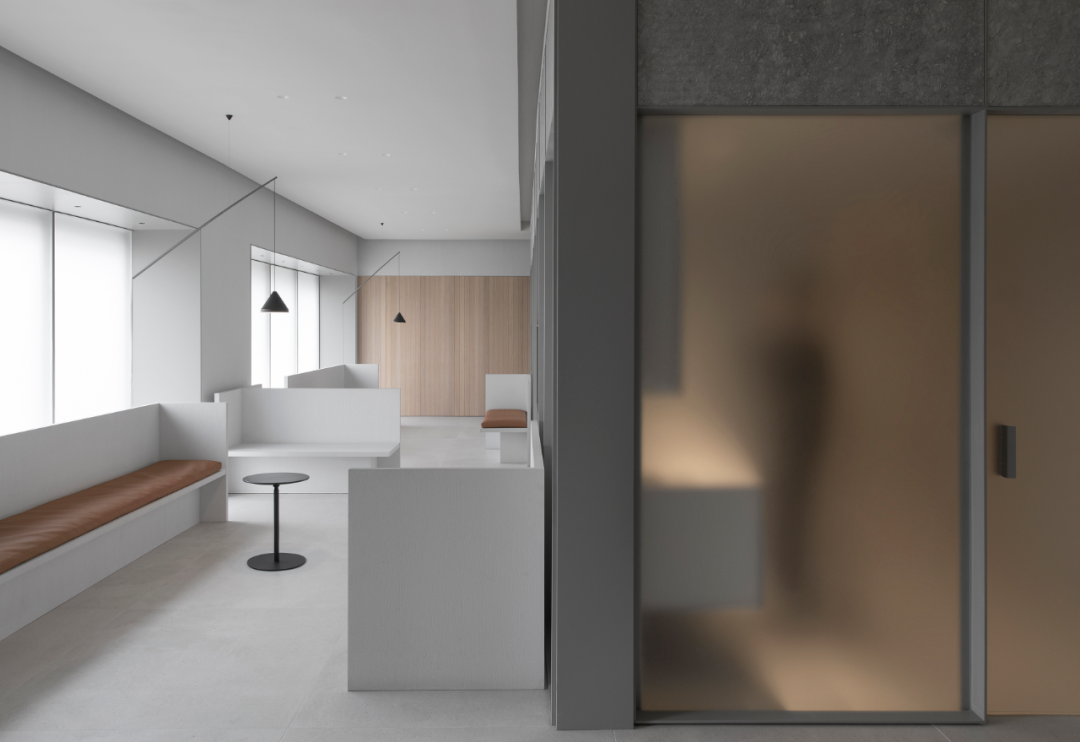
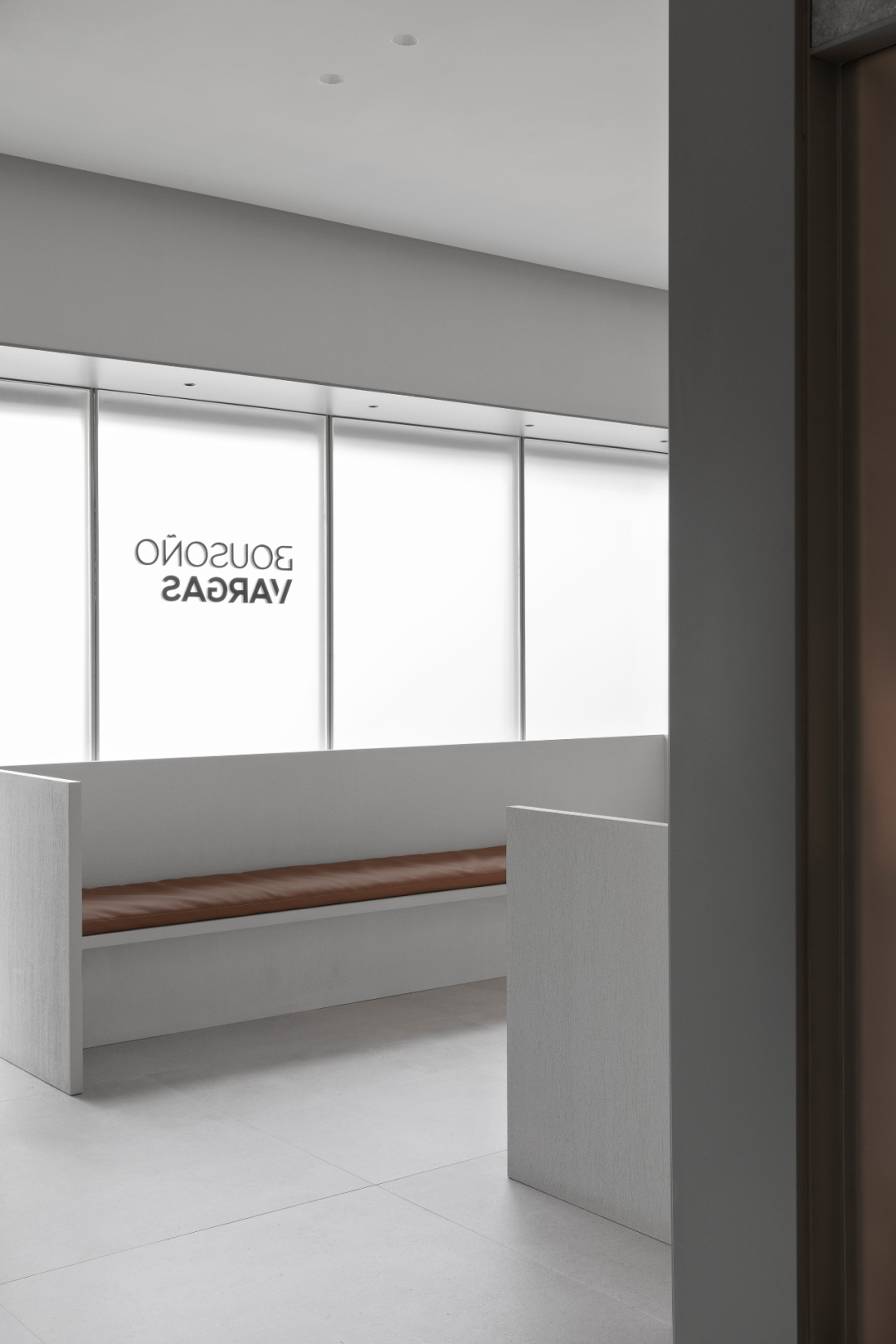

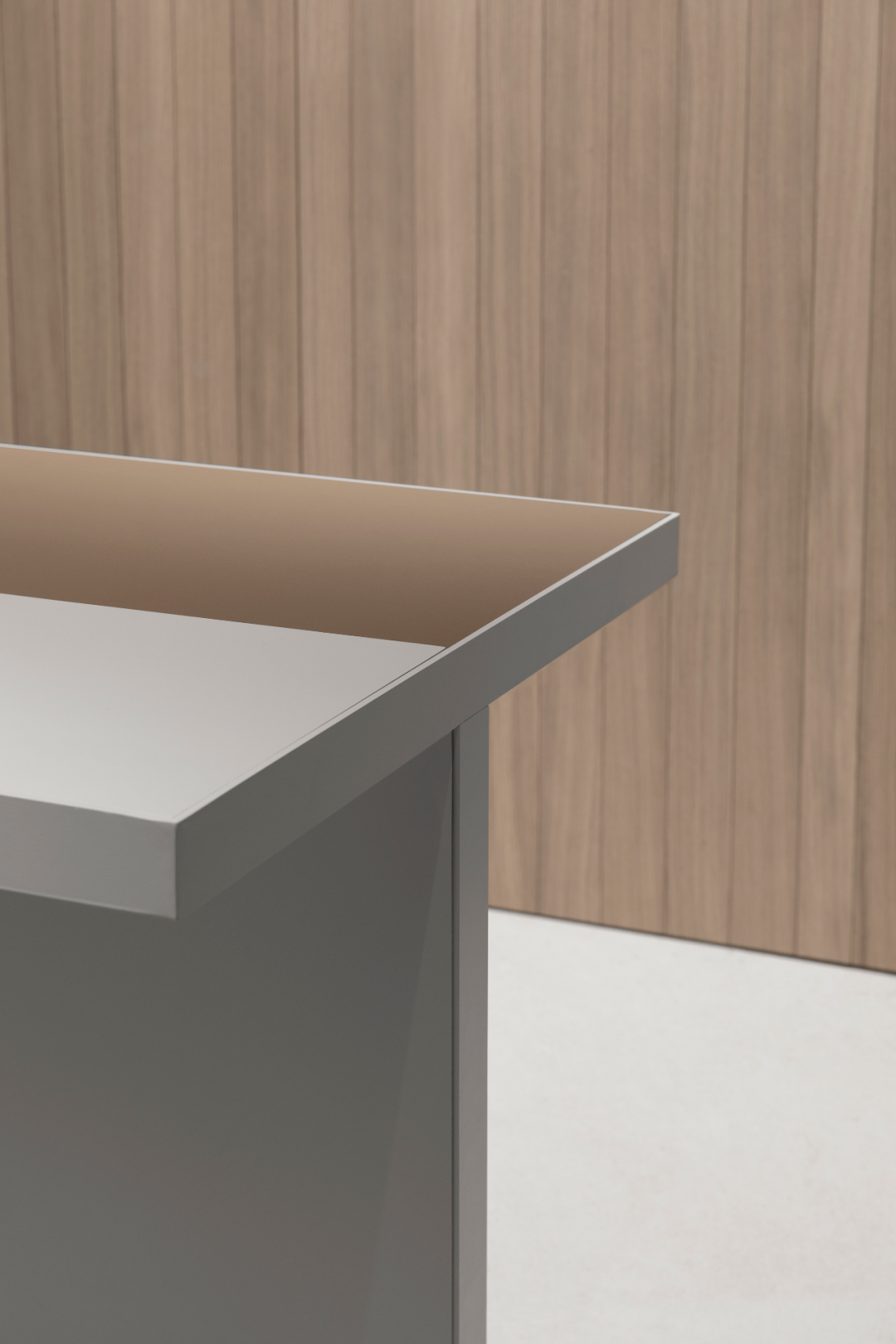
在接待室中,平滑的油漆和天然石材、光学玻璃以及垂直拉槽的橡木饰面等材料展开了持续性的对话,它们的组合呈现了办公室、会议室、多功能房等空间终协调的结果。室内空间以干净的中性色调为基础,穿插其间的各类灯具经过专门的点位设计,有助于提升空间的美学标准。
In the reception room, smooth paint and materials such as natural stone, optical glass and vertically grooved oak finish open up a continuous dialogue, their combination presents the final result of the coordination of the office, meeting room, multi-function room and other Spaces. The interior space is based on a clean neutral palette, interspersed with a variety of light fixtures designed in specific points to help raise the aesthetic standards of the space.
