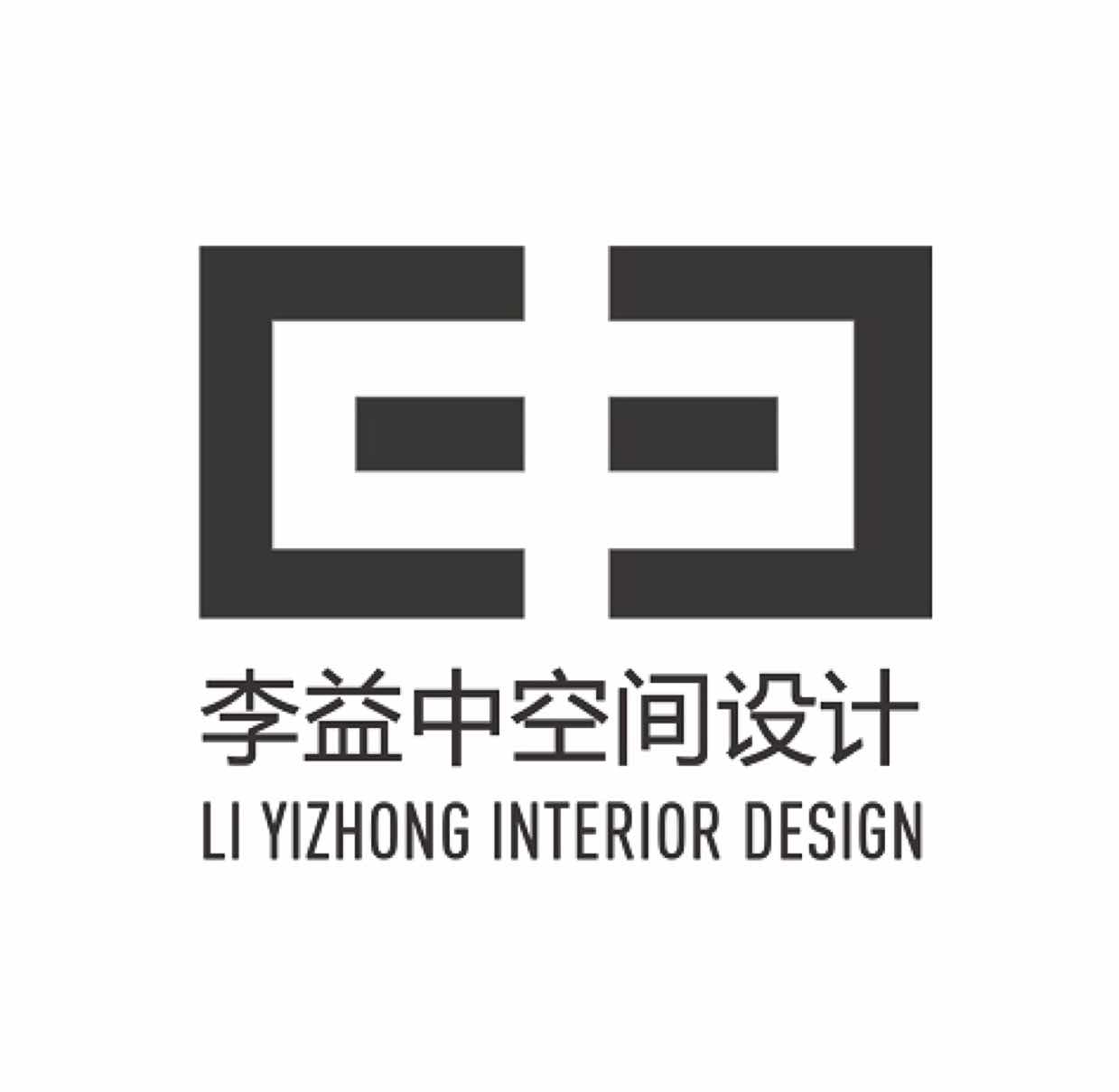李益中丨500㎡避世宁静的售楼中心
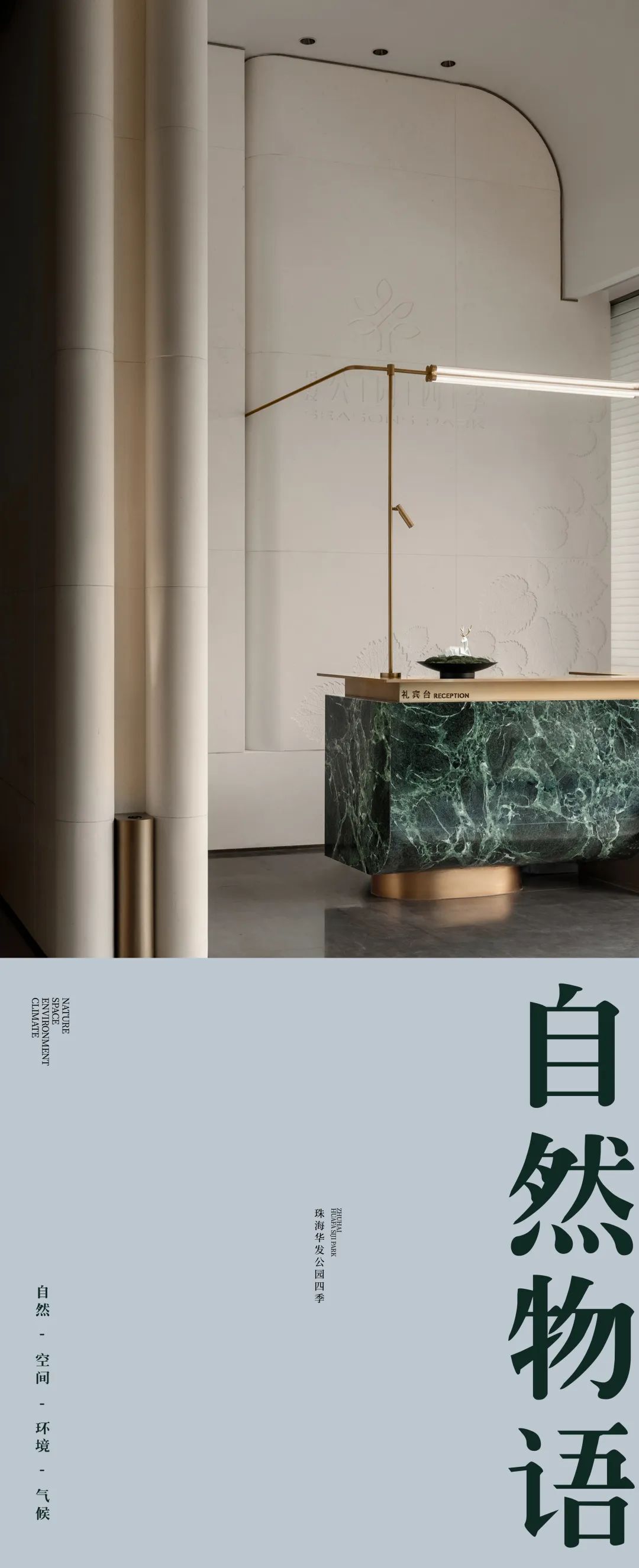
珠海
南中国海岸线上的一颗明珠
四季温和,风景如画
吸引着全国各地的人们在此定居
慢节奏的宜居氛围
能兼顾精神与物质
生命才能从容

华发公园四季位于珠海,隐身在繁华都会的静谧之中,有盛世的繁华,也有避世的宁静。
Huafa Park is located in Zhuhai throughout the four seasons, hidden in the tranquility of a bustling metropolis, with both prosperous and secluded tranquility.
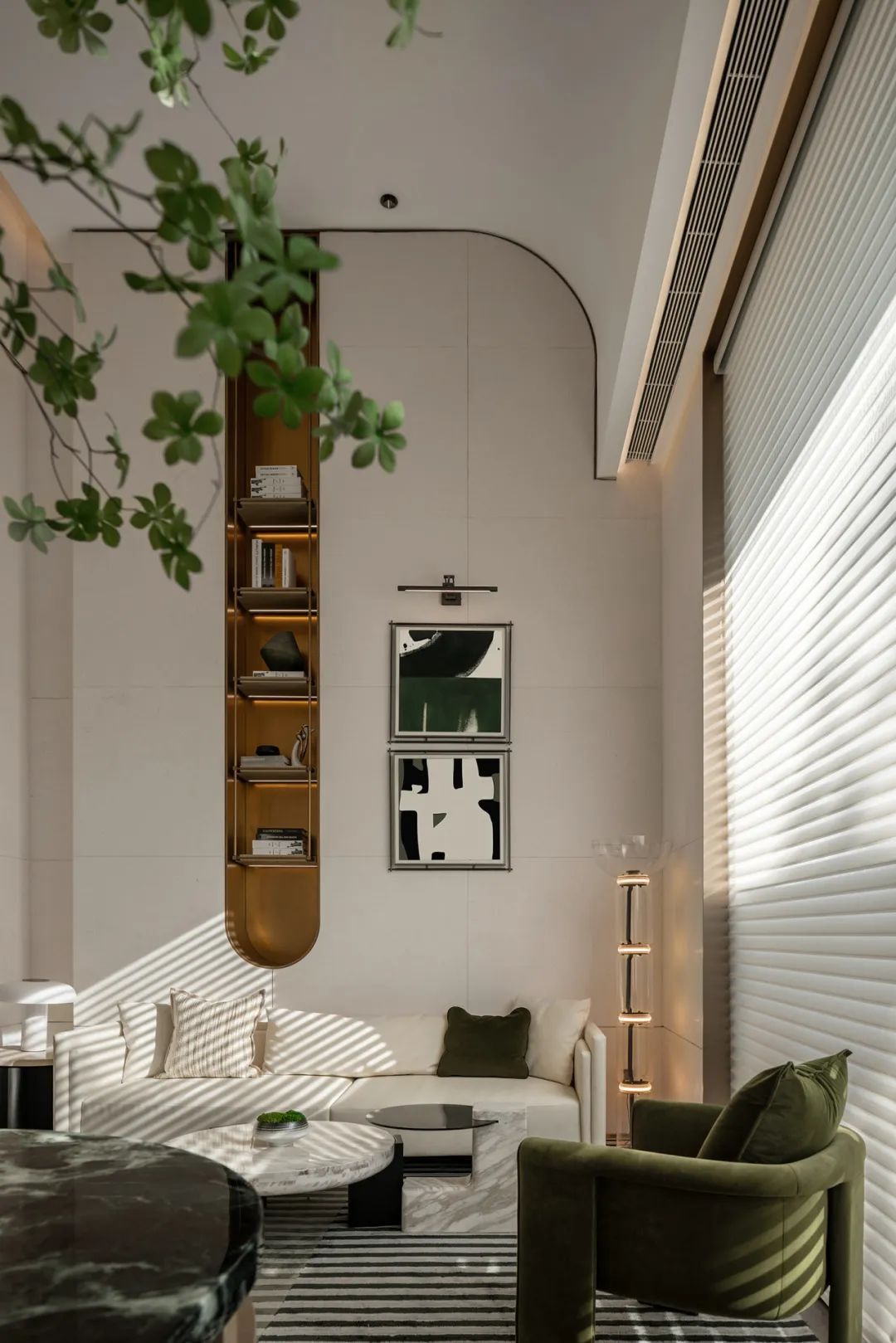
李益中空间设计从自然环境中获取灵感,以“自然物语”为设计线索,结合实际功能与空间美学,唤醒人与空间、人与环境,与具象生活方式的关联,将宁静悠闲的生活意境投射进观者心中。
Li Yizhong's spatial design draws inspiration from the natural environment, using "natural language" as the design thread, combining practical functions and spatial aesthetics, to awaken the connection between people and space, people and environment, and concrete lifestyles, projecting a peaceful and leisurely life atmosphere into the viewer's heart.
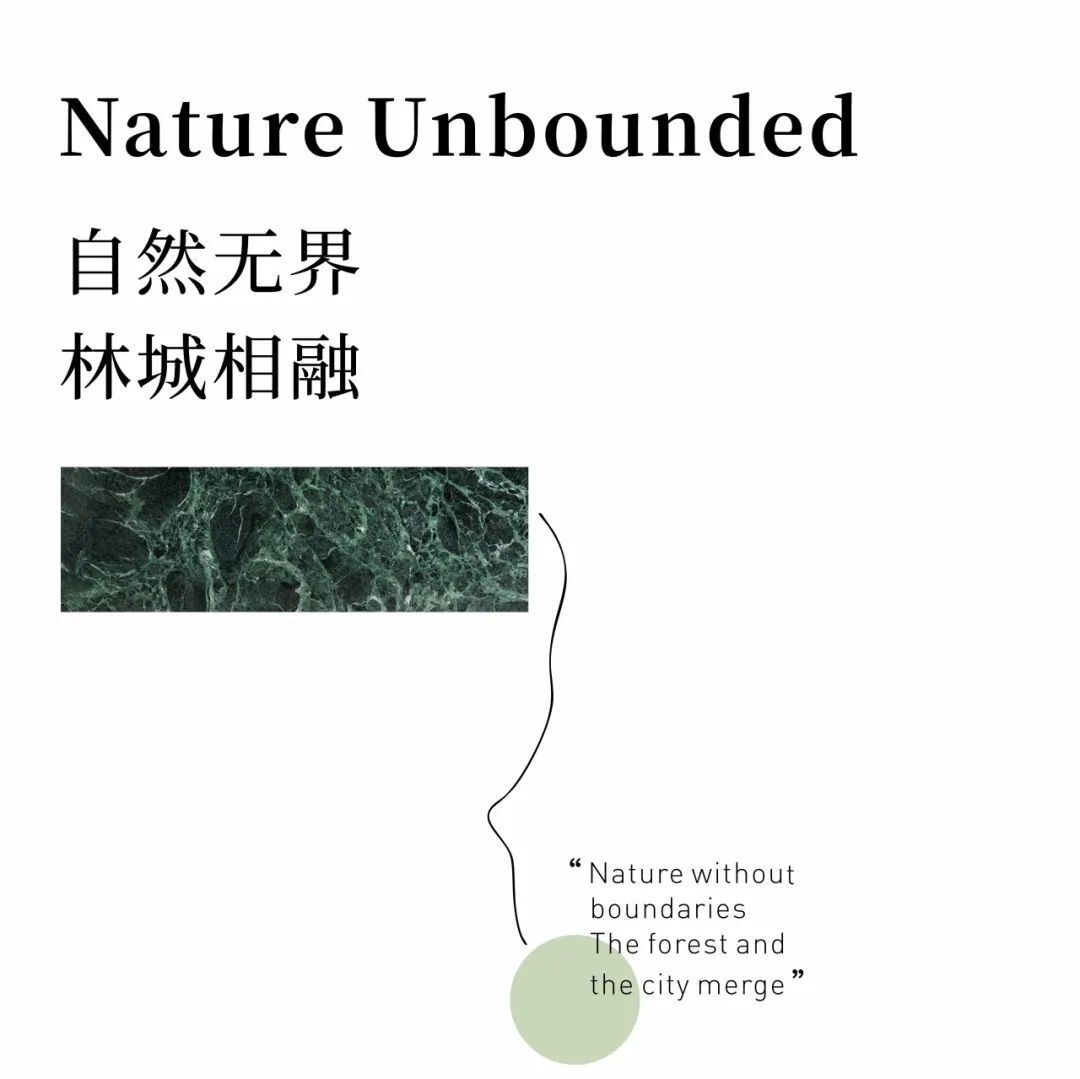
自然是宜居生活环境的重要组成部分,但并不是的描述者。
Nature is an important component of a livable living environment, but it is not the only descriptor.
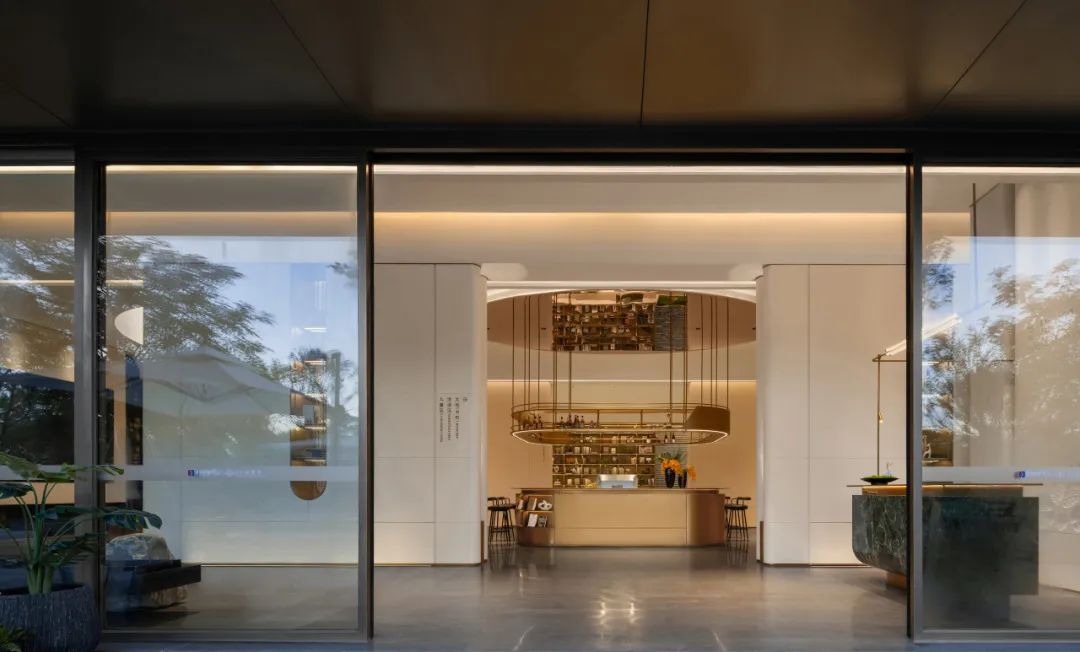
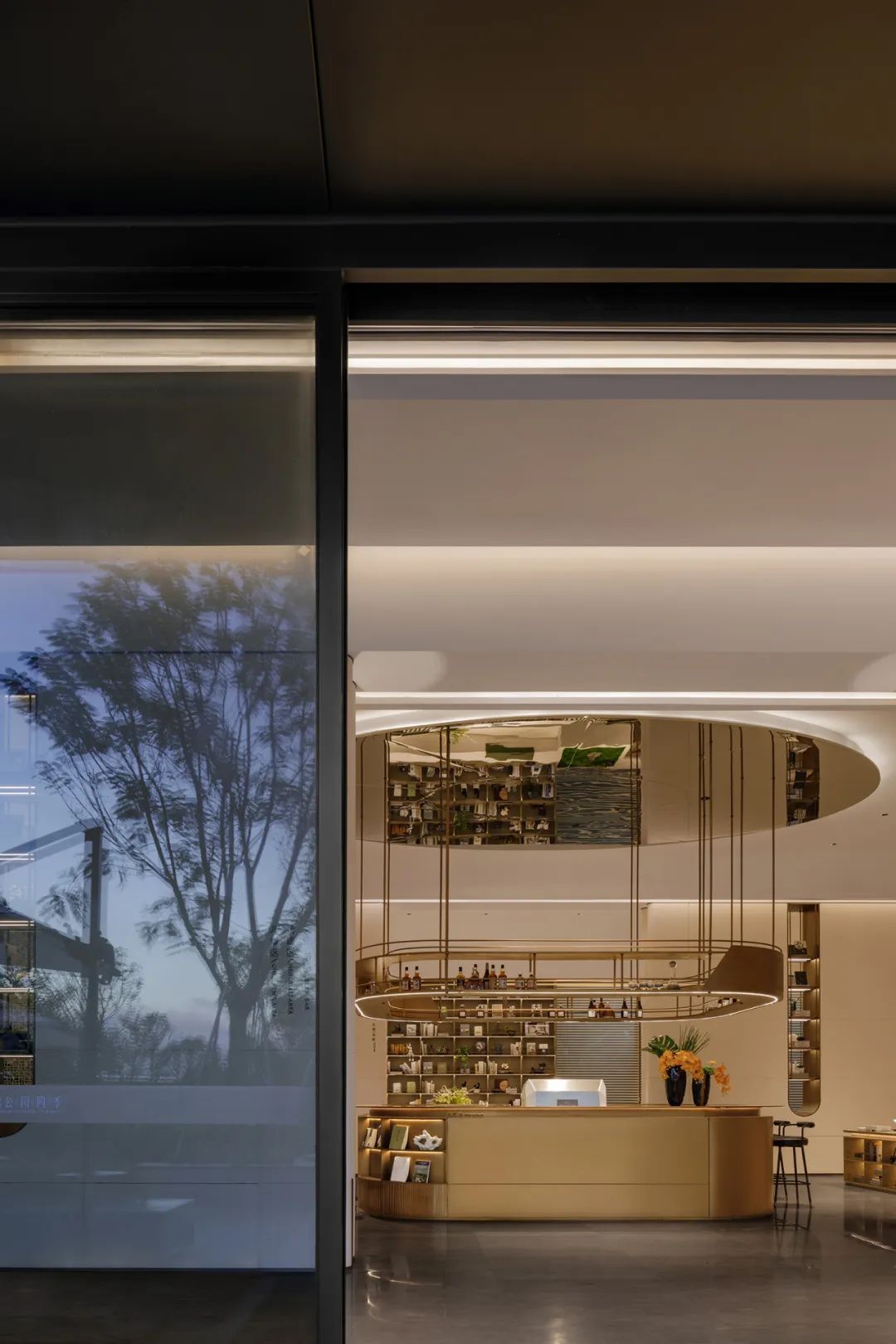
除了自然,人文深度的开掘和艺术氛围的浸染,也是具有生命力和精神高度的核心要素。
In addition to nature, the deep excavation of humanities and the immersion of artistic atmosphere are also core elements with vitality and spiritual height.
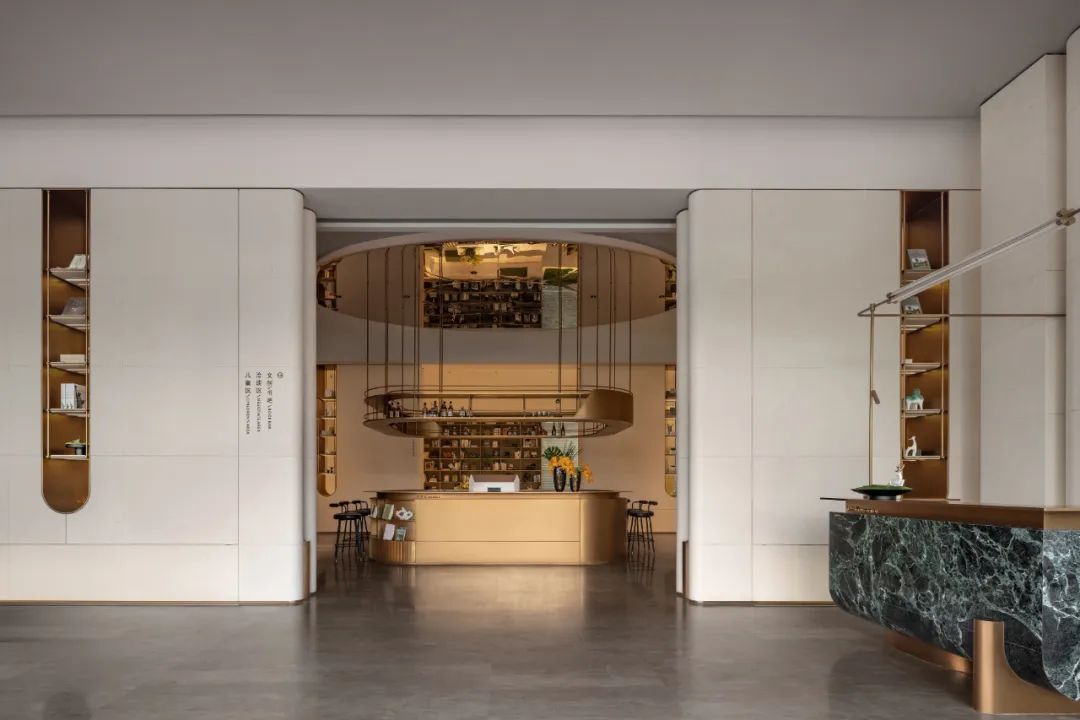
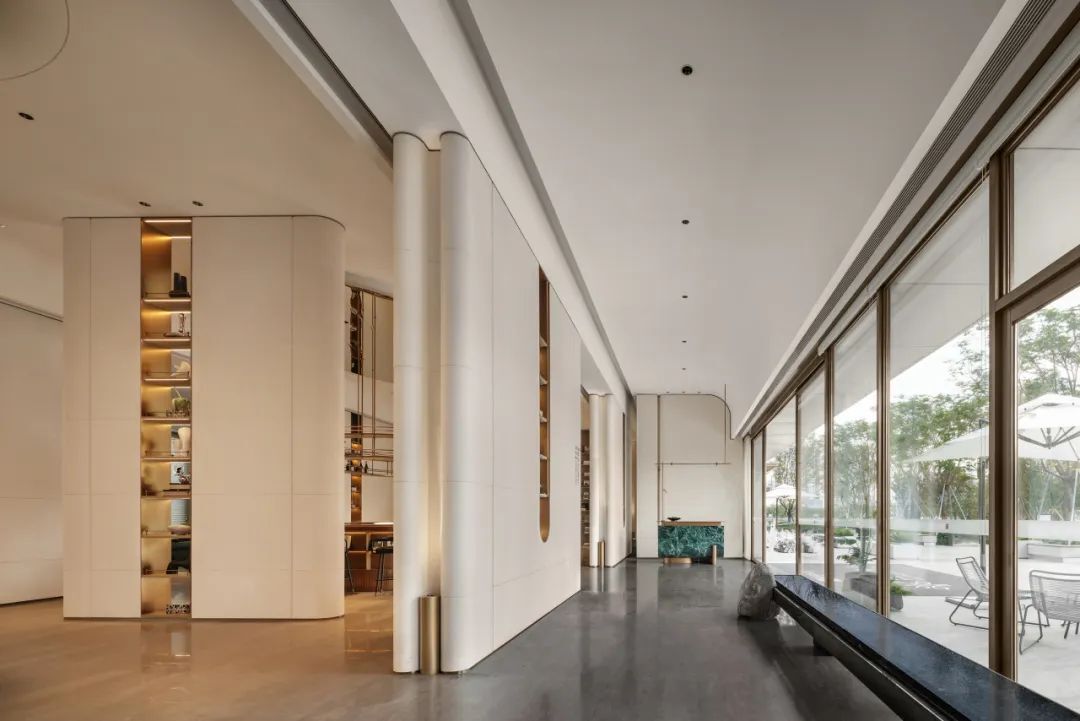

从宏观布局可发现,设计师在平面布置上有意通过弧型的块墙界定各个空间的功能分区,弧形的空间围合增加了空间的趣味性,让空间流线有了一定的节奏感,使得空间通透且灵动。
From the macro layout, it can be seen that designers intentionally define the functional zones of each space through arc-shaped block walls in the plane layout. The arc-shaped space enclosure increases the fun of the space, giving the spatial streamline a certain sense of rhythm, making the space transparent and dynamic.
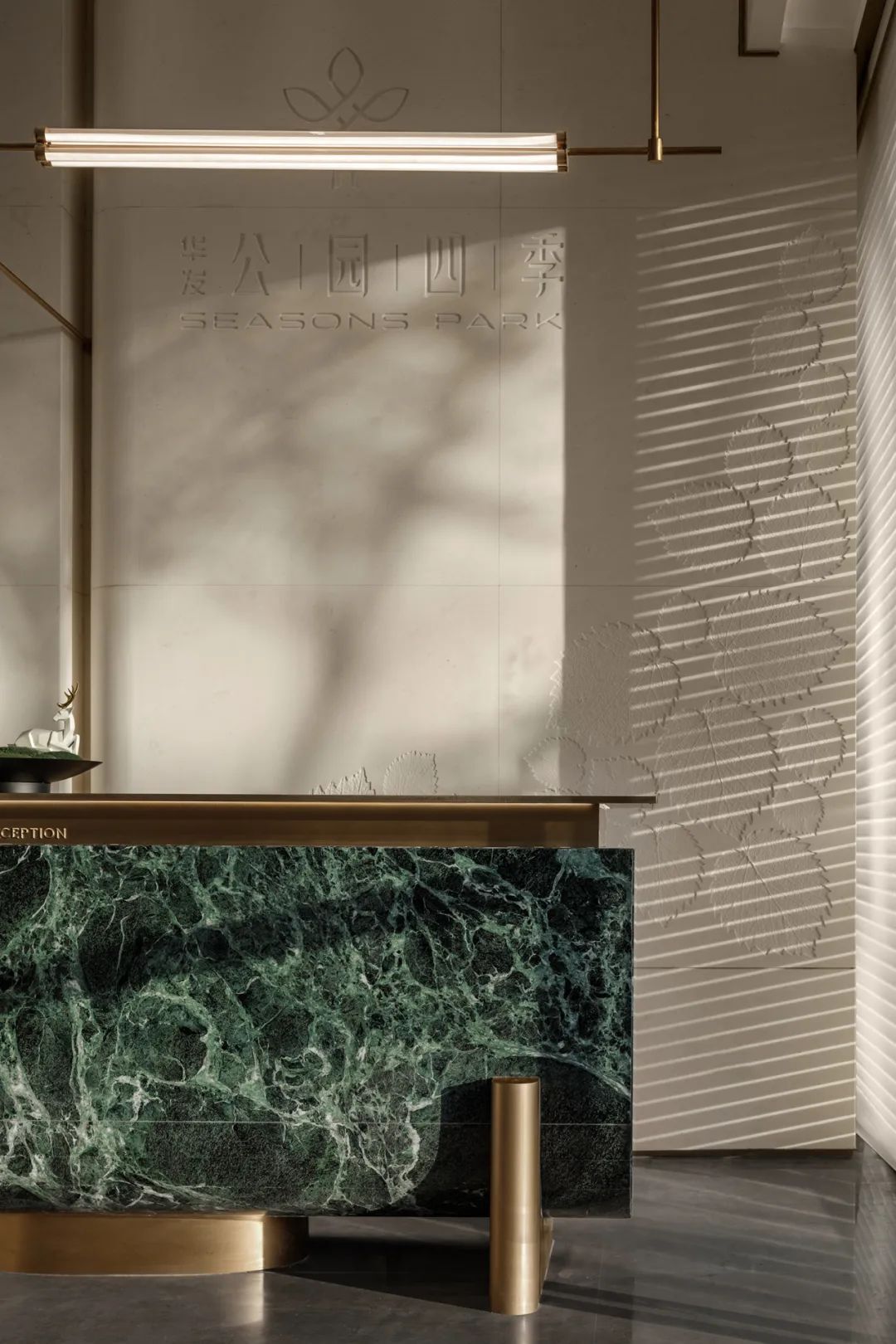
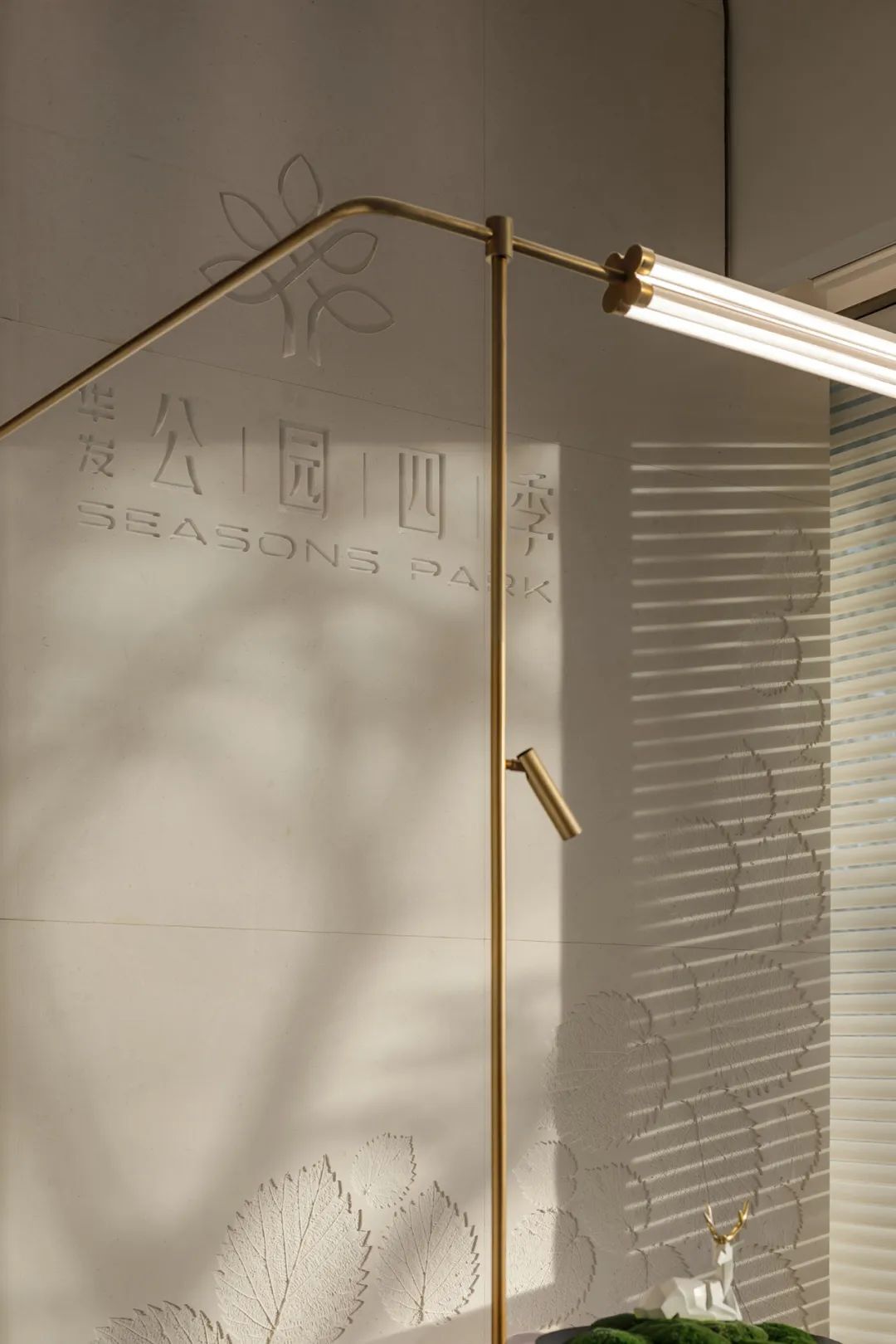
在弧形线条的白色肌底墙上,嵌入了纤细的金属构件,巧妙地与金属灯饰合二为一,与接待台组合成极具有设计感和创意的造型。
On the curved white muscle bottom wall, slender metal components are embedded, cleverly combined with metal lighting, and combined with the reception desk to create a highly designed and creative shape.
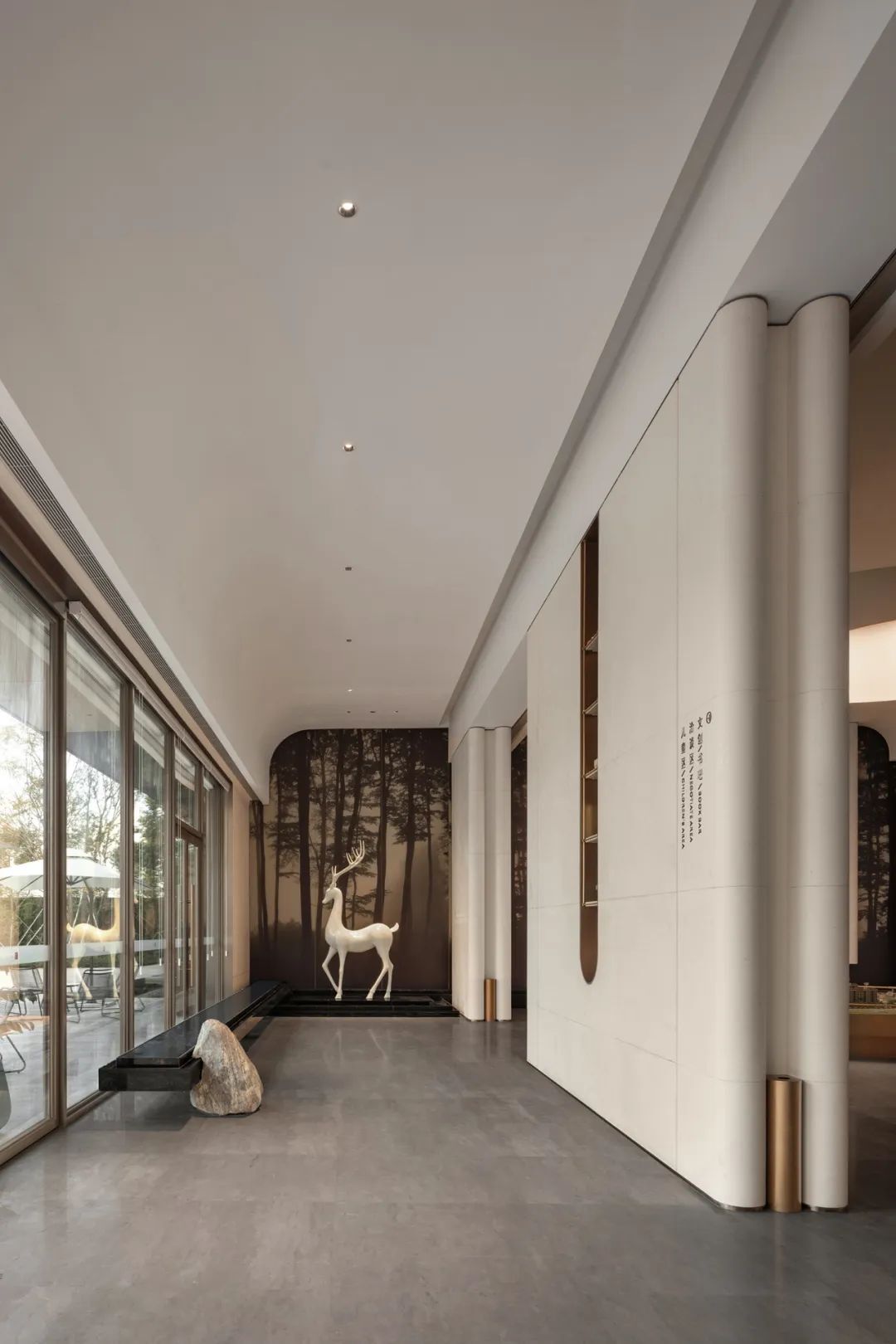
提取公园林中漫步的景象,用夹丝玻璃置入树林图案做背景,配合灯光增加景深,有意的将自然的互动伏藏与室。
Extract the scene of strolling in the park forest, use laminated glass to place the forest pattern as the background, and cooperate with lighting to increase the depth of field, intentionally hiding the natural interaction with the room.
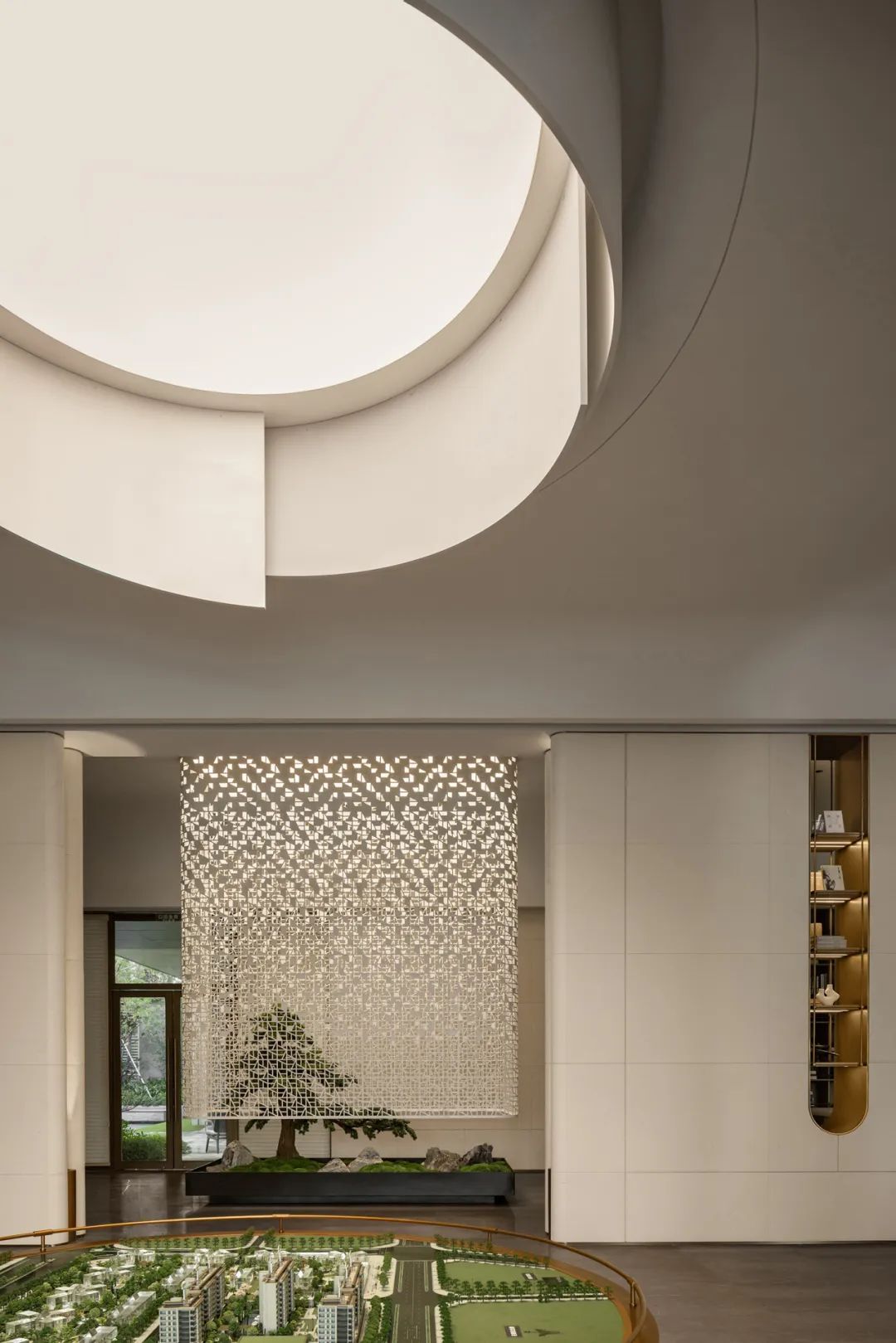
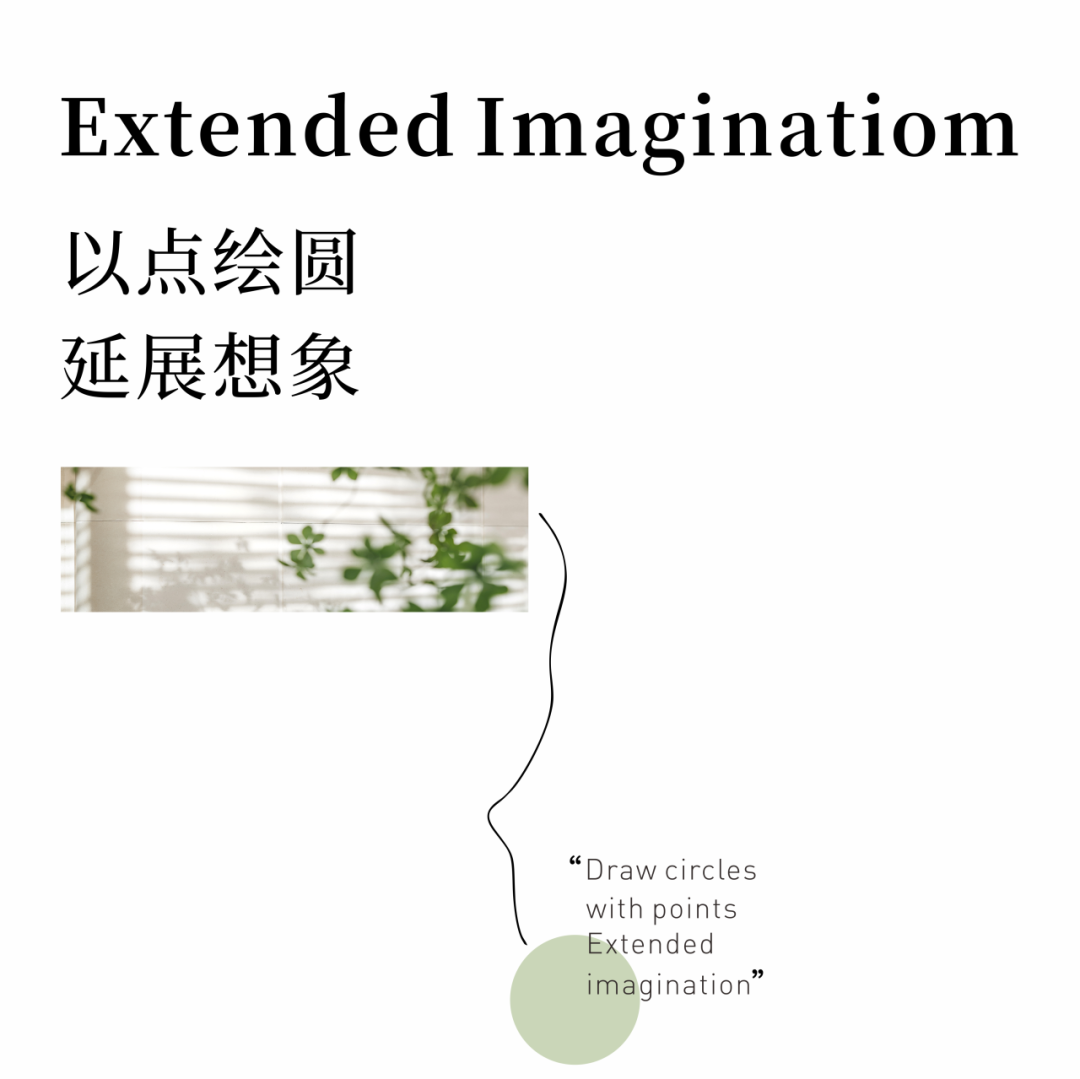
顺着动线来到左测的沙盘区,沙盘与天花造型双圆呼应,使空间在素净自然的风格元素中增加灵动气息。
Follow the moving line to the sand table area on the left side, where the sand table and ceiling design echo each other, adding a lively atmosphere to the space in a simple and natural style element.

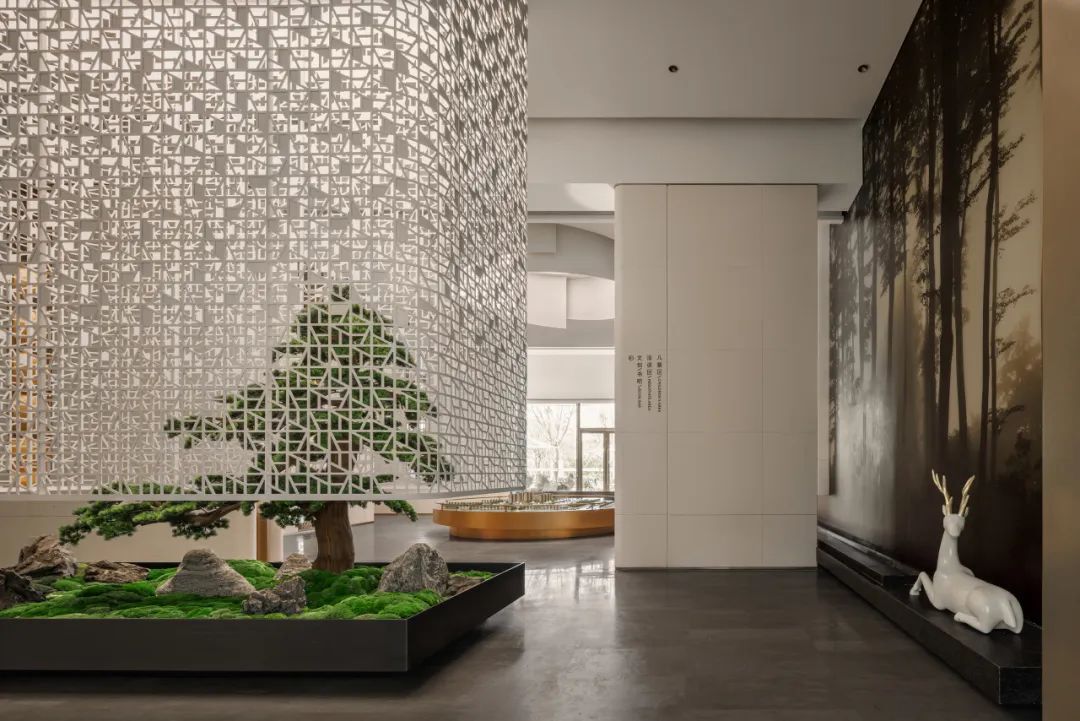
洁净的弧形体块形如“白色花瓣”演绎独特的天花穹顶造型,静中含动,增添视觉层次。
The clean curved block shape, like the "white petals," deduces a unique ceiling dome shape, with a static and dynamic atmosphere, adding visual layers.

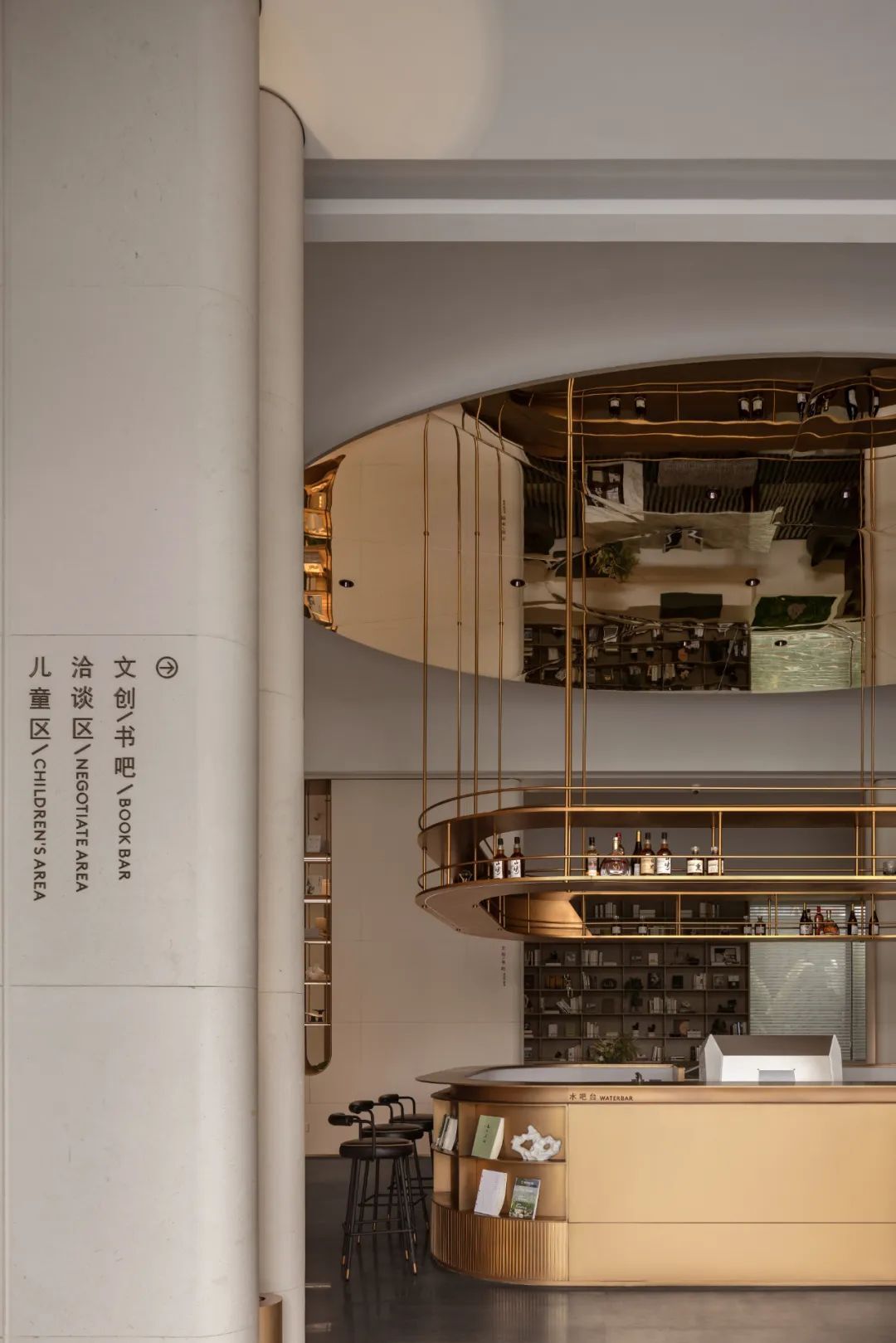
多功能水吧矗立在空间的中央,形同一个型体美观的装置。
The multifunctional water bar stands in the center of the space, resembling an aesthetically pleasing device.
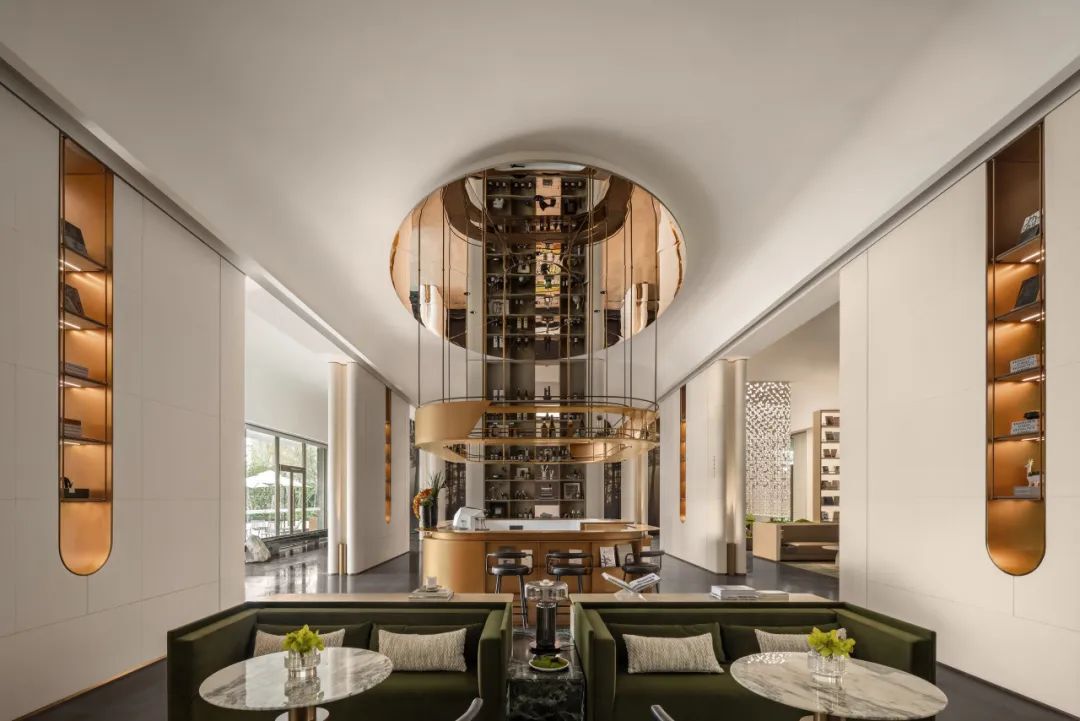
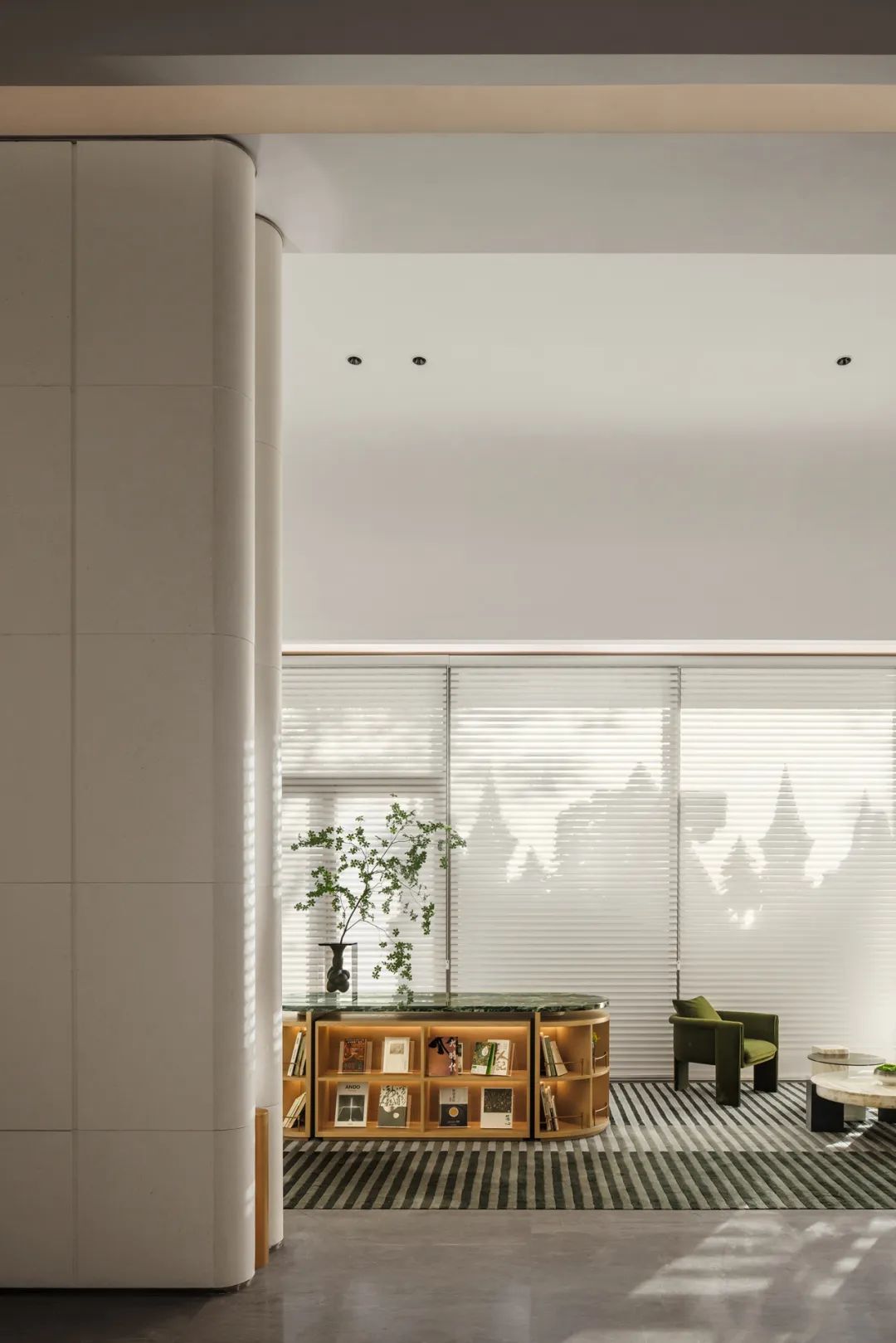
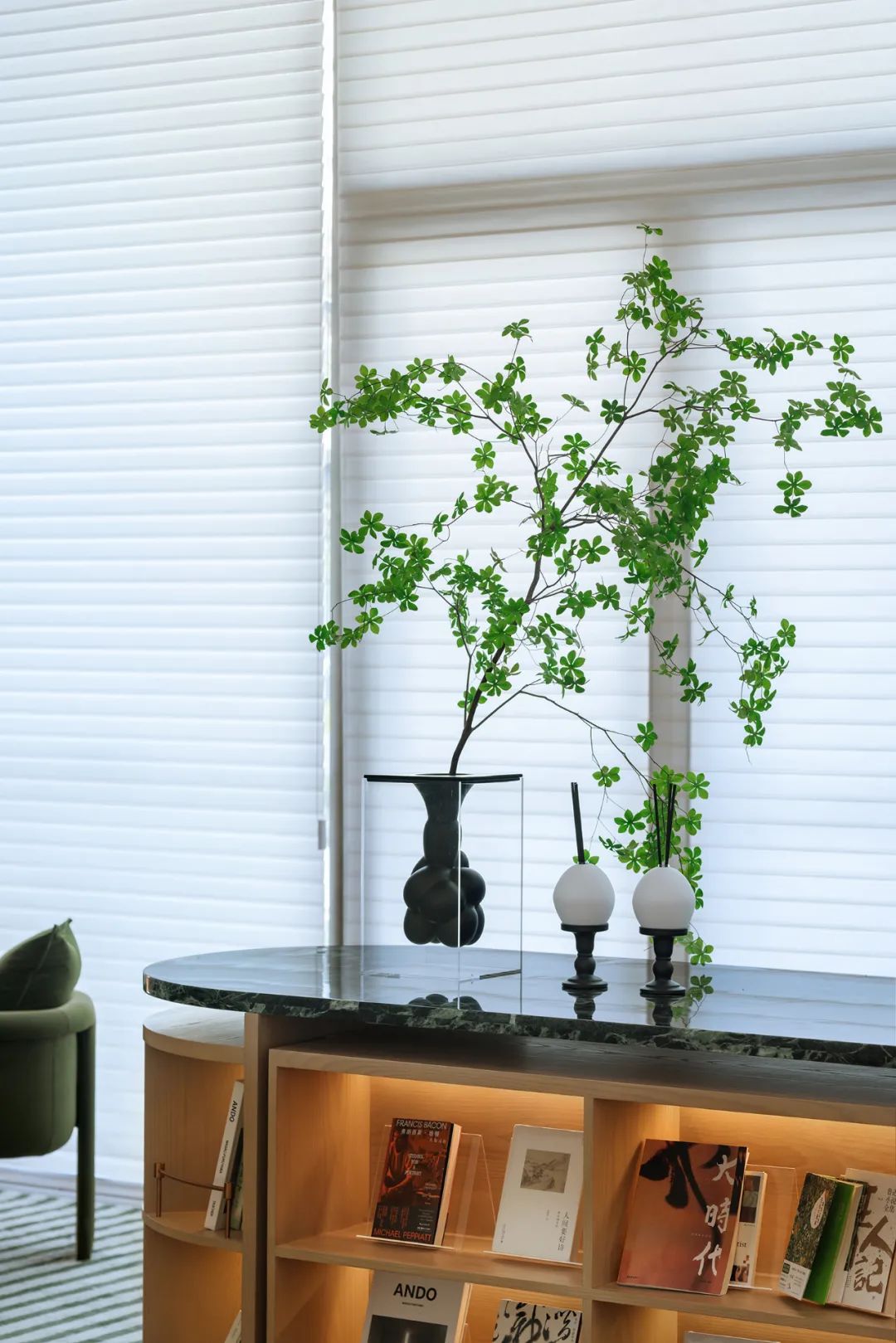
书吧+水吧的模式将商业属性大为削弱,将生活场景介入展示中心,松弛有度的展陈方式拉进与人的距离,自然地融入于此。
The book bar+water bar model greatly weakens the commercial attributes, involving life scenes in the display center, and the relaxed and moderate display method pulls in the distance from people, naturally integrating into it.
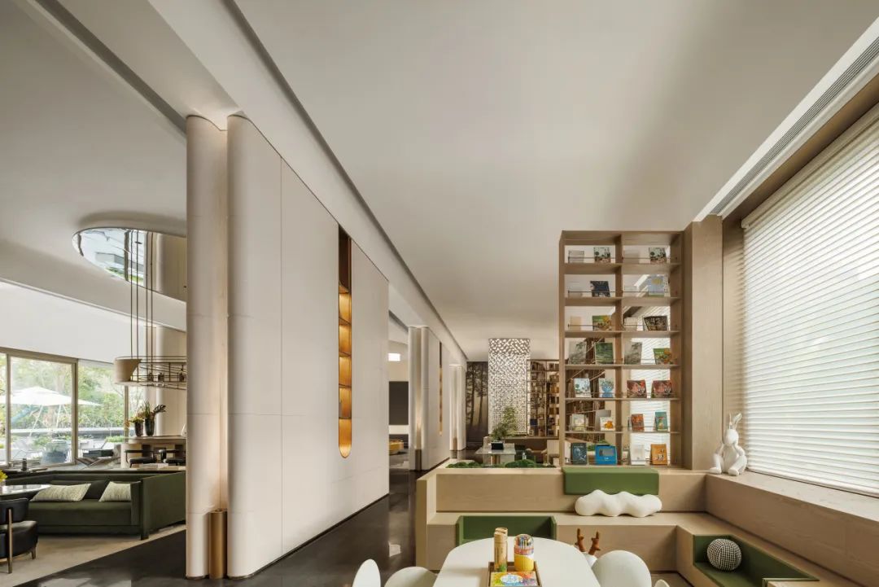
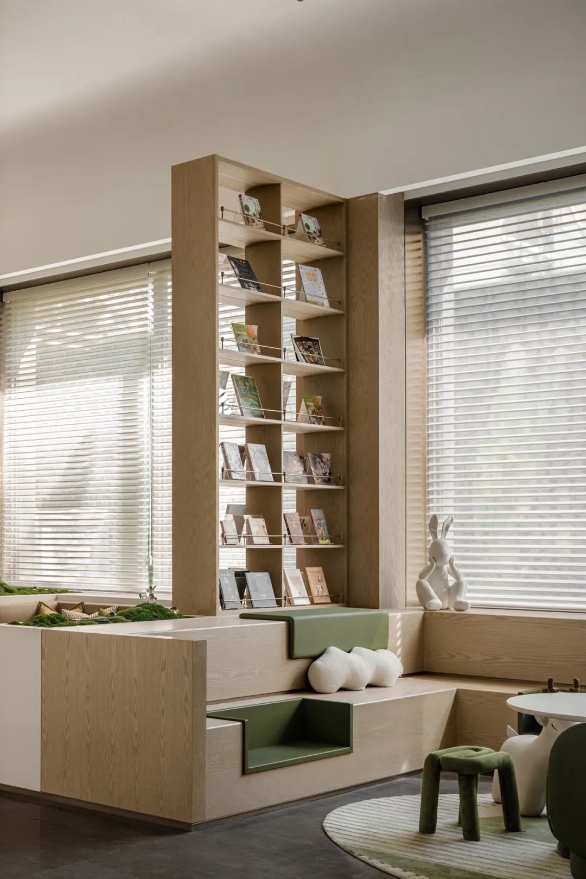
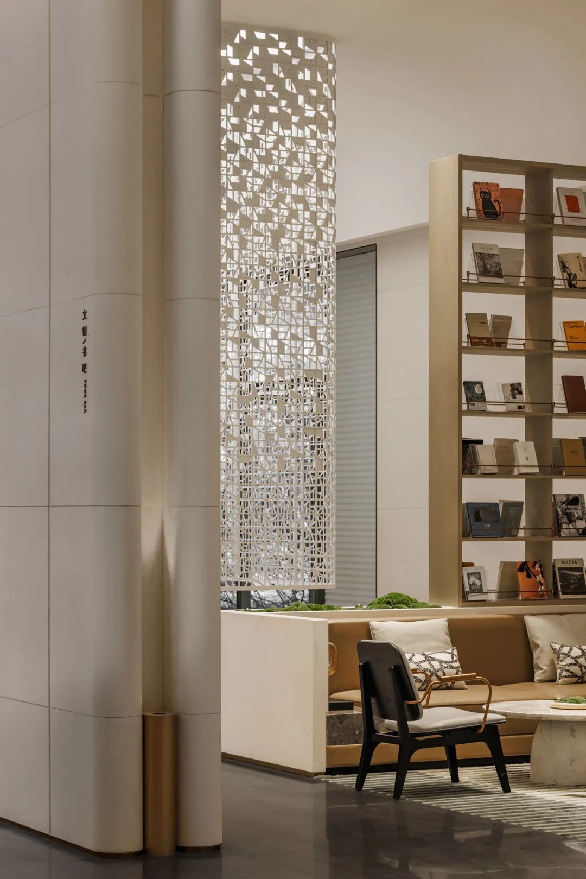
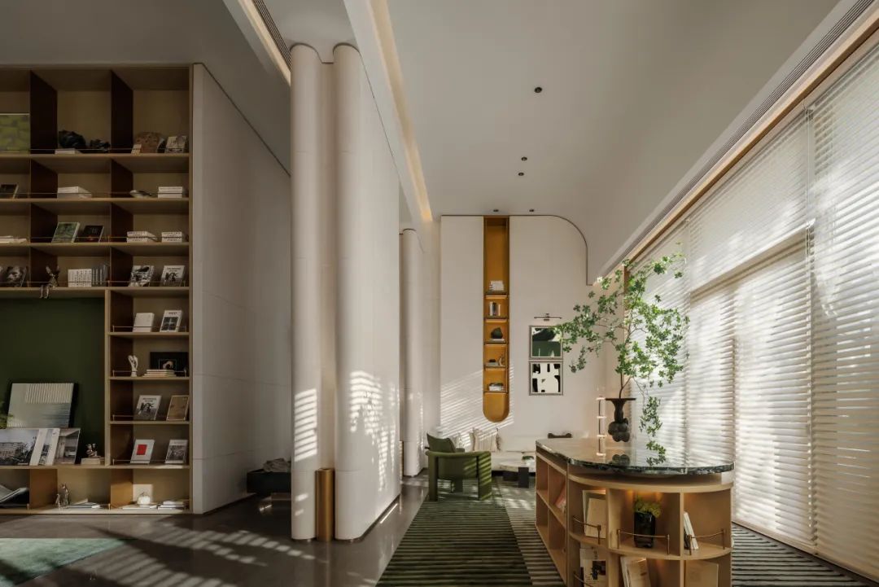
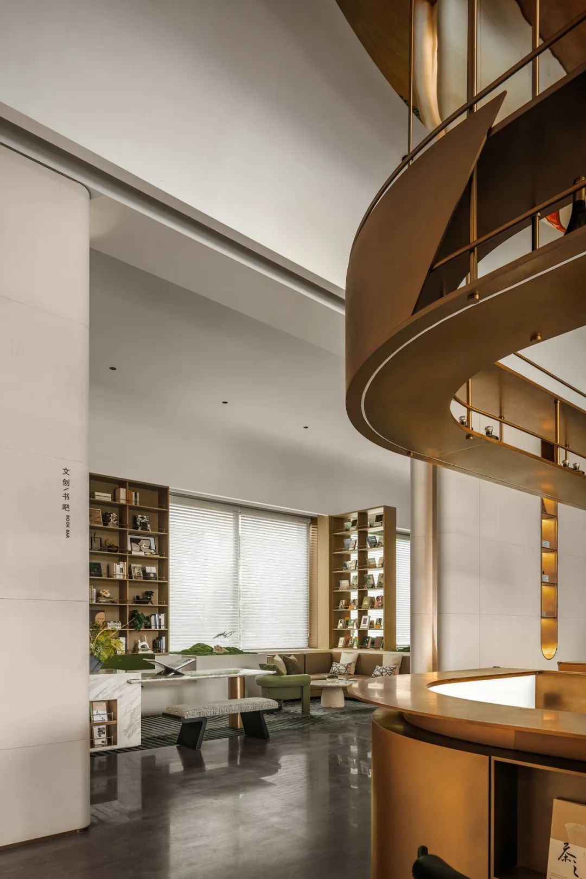
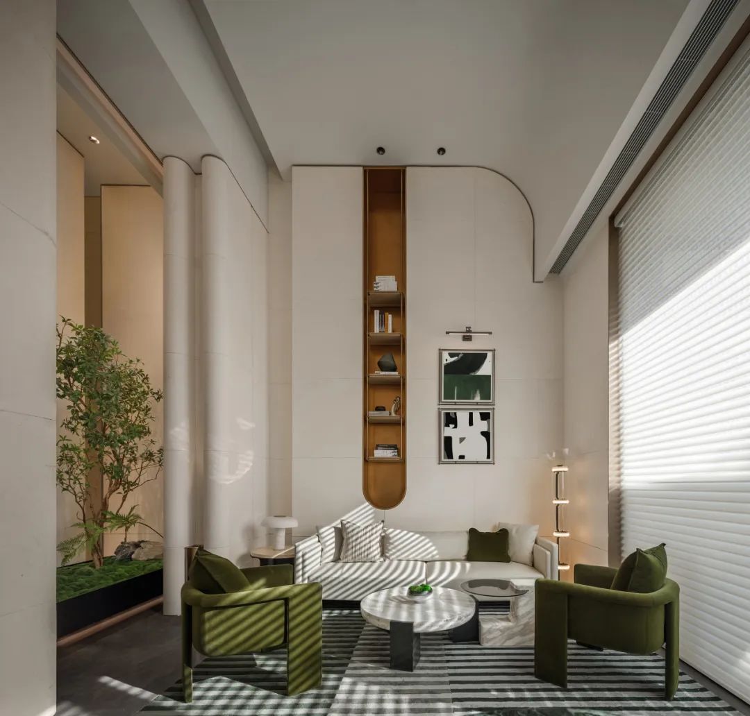
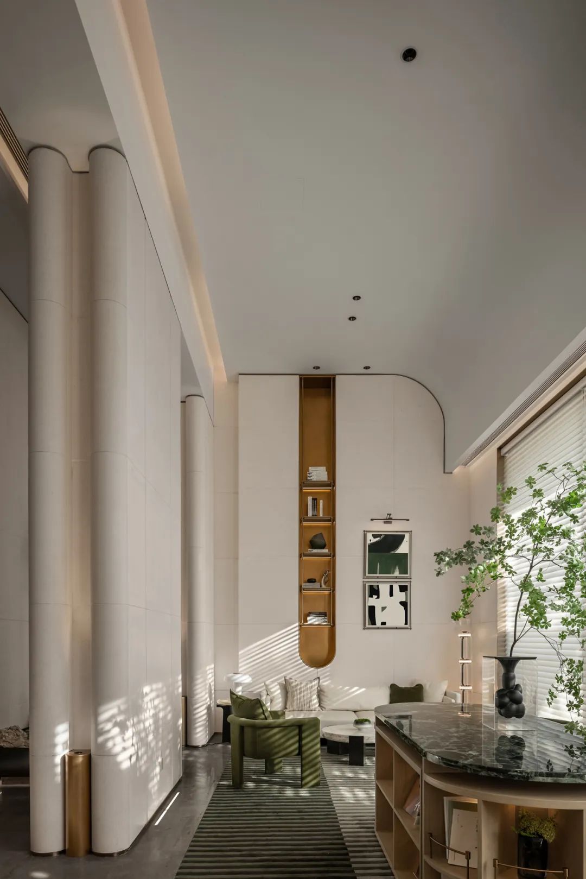

自然之绿与空间的光线交相辉映,带来温润、葱郁、新生的能量。
The natural green and the light of space complement each other, bringing warm, lush, and new energy.
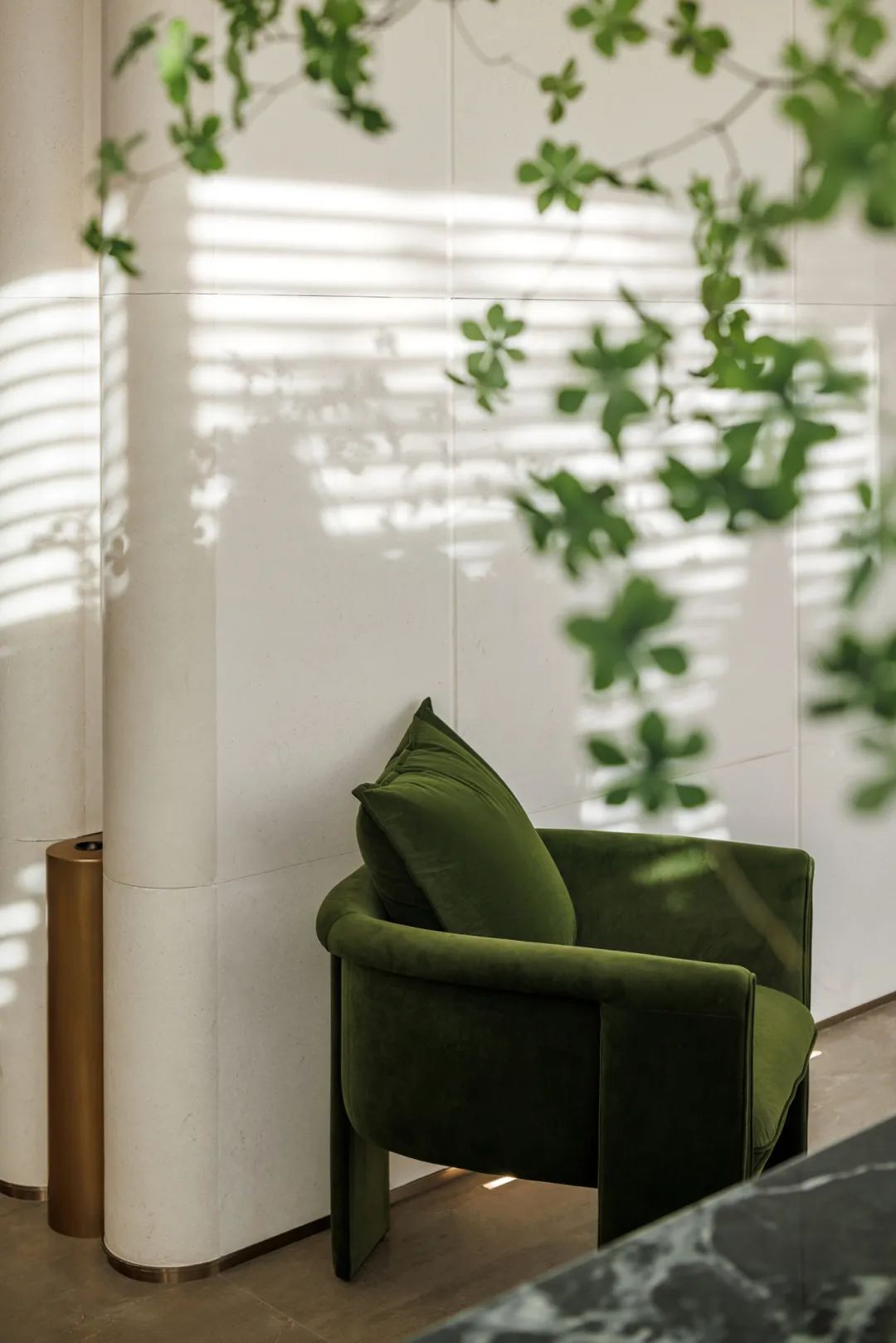
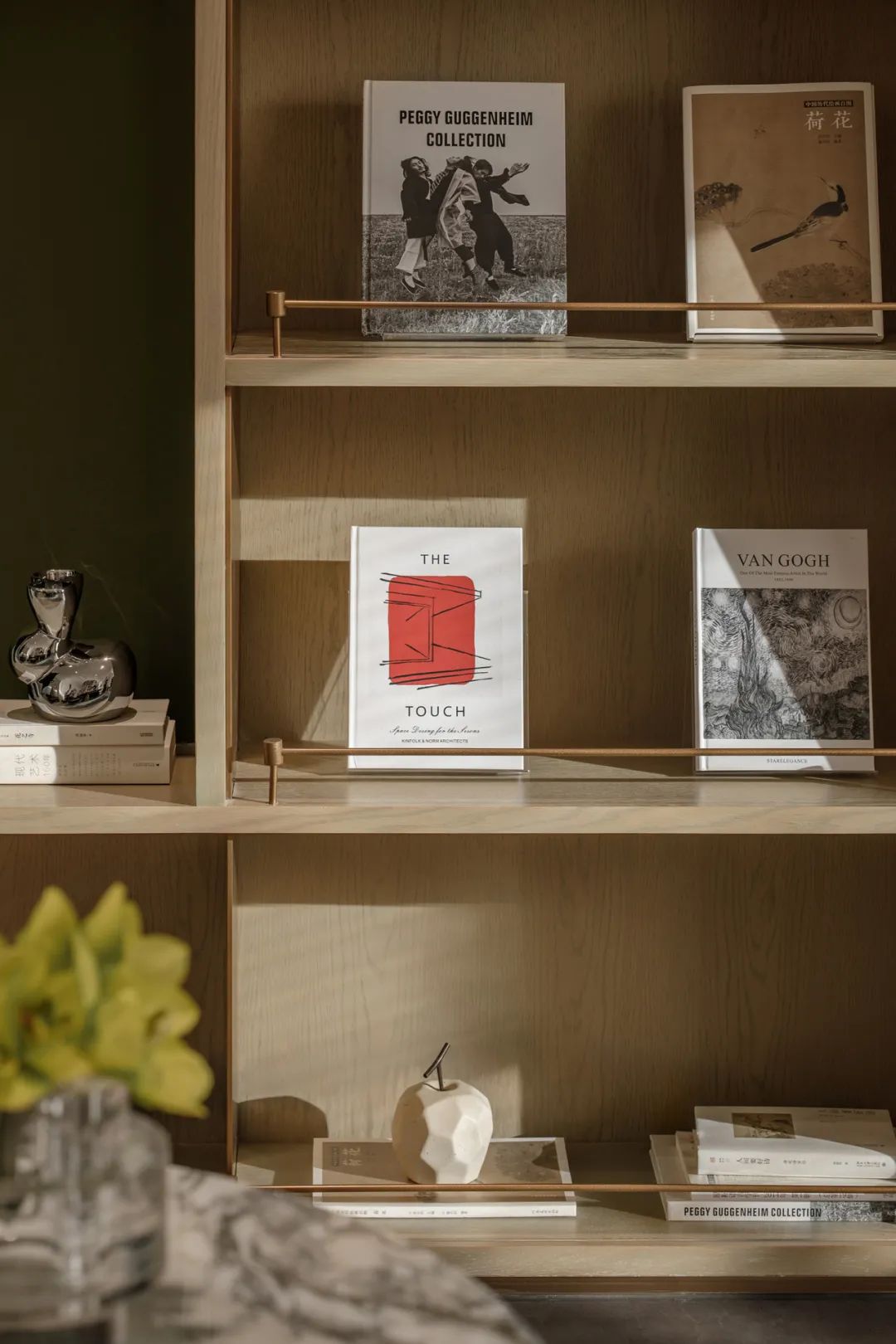
项目名称 | 珠海华发公园四季
项目地点 | 广东 · 珠海
甲方单位 | 珠海华枫房地产开发有限公司
设计面积 | 500㎡
硬装设计 | 李益中空间设计
设计总监 | 李益中
设计团队 | 段周尧、胡玉平、杨子星、刘妙威、陶少君
软装单位 | 广州老友汇
室内摄影 | YOSEE有舍


































